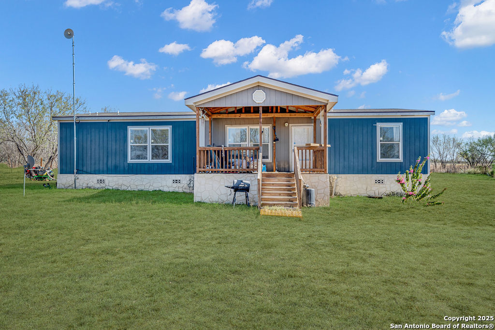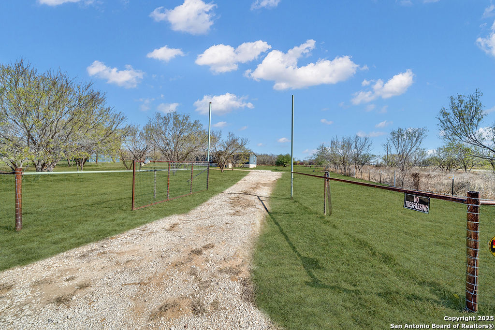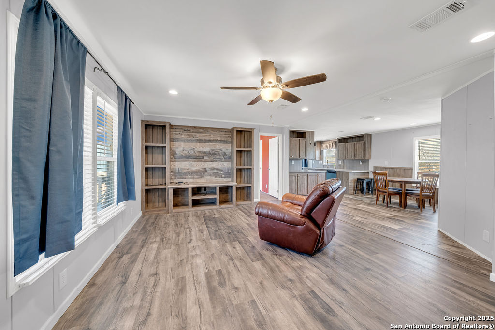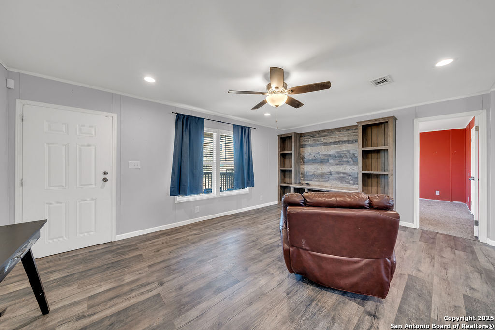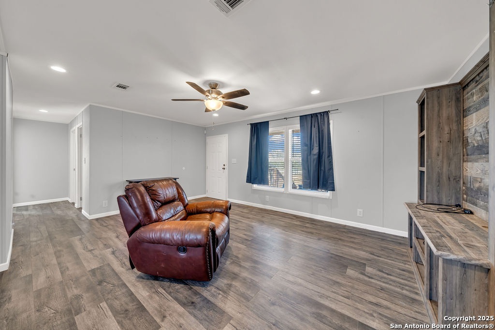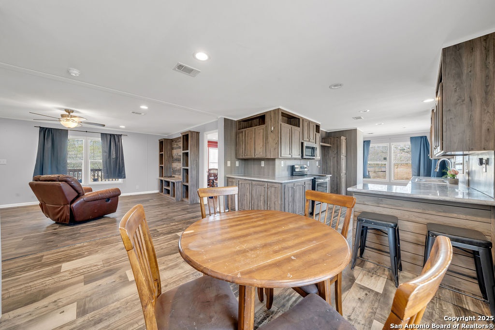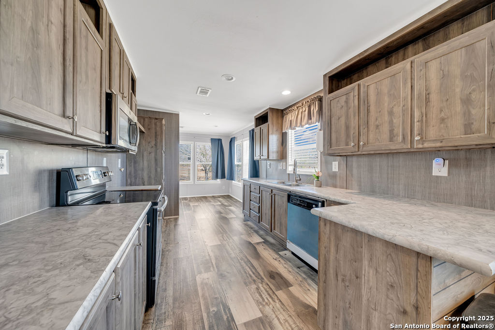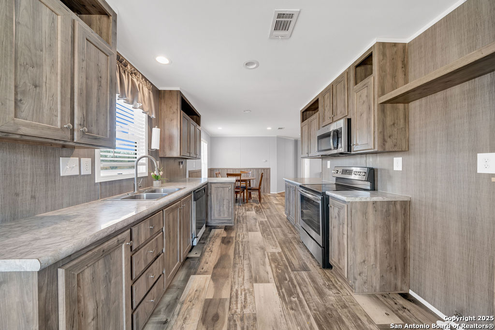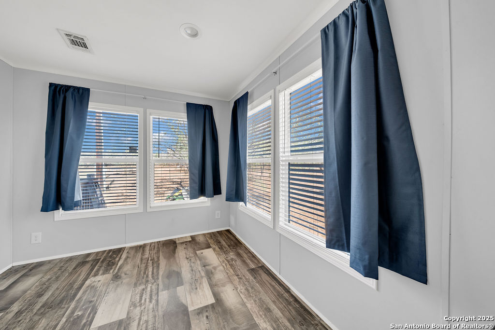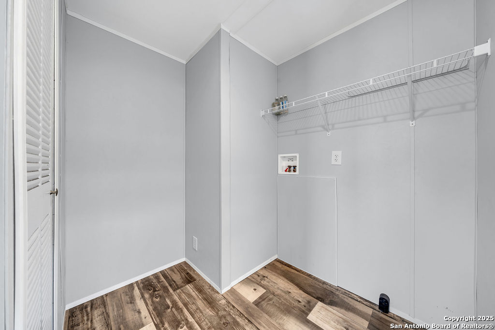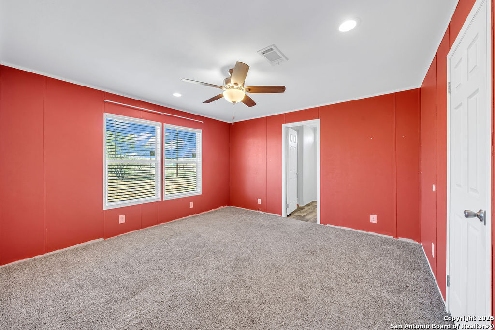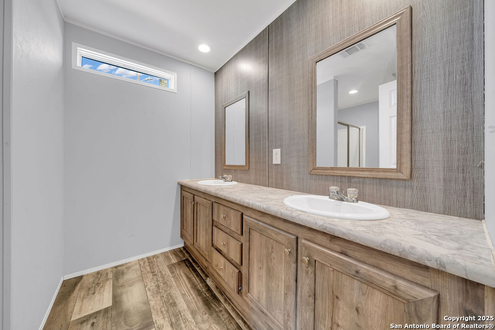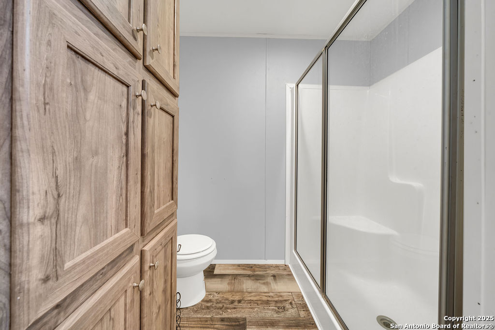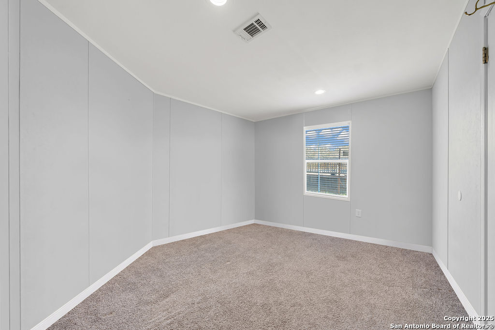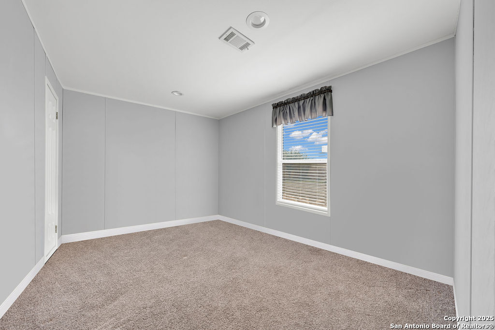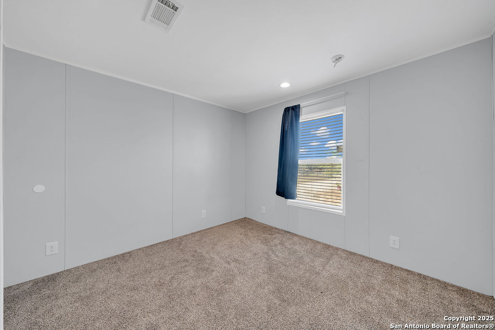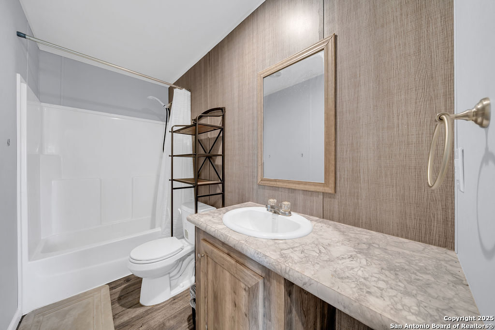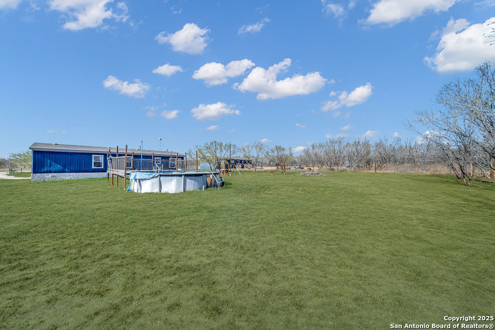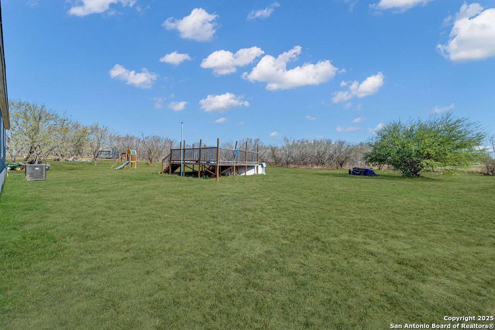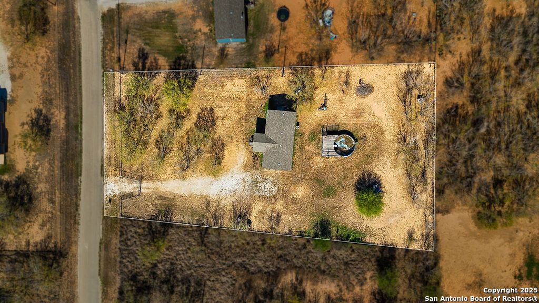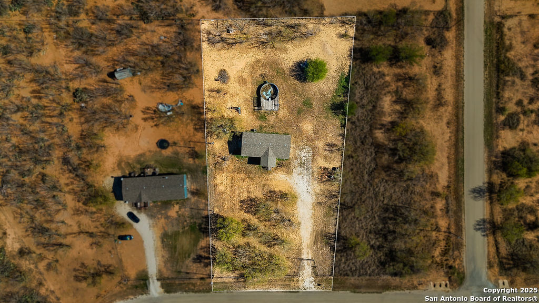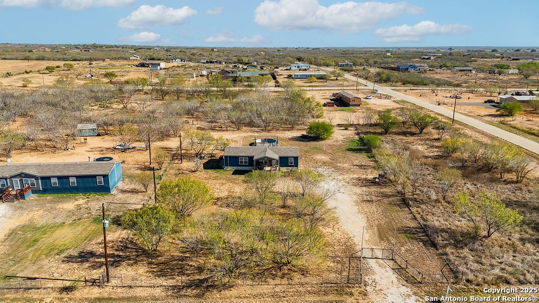Status
Market MatchUP
How this home compares to similar 4 bedroom homes in Devine- Price Comparison$217,731 lower
- Home Size704 sq. ft. smaller
- Built in 2018Newer than 75% of homes in Devine
- Devine Snapshot• 67 active listings• 25% have 4 bedrooms• Typical 4 bedroom size: 2234 sq. ft.• Typical 4 bedroom price: $442,730
Description
Come discover this spacious 4-bedroom, 2-bathroom manufactured home on a peaceful 1-acre lot just outside the city. This open-concept home is perfect for comfortable family living and entertaining. Features include a custom-built entertainment center in the living room, charming farmhouse-style paneling in the dining area, and durable, low-maintenance flooring in all common areas. Recessed lighting in every bedroom adds a polished, modern touch. The fully fenced property offers fantastic outdoor amenities, including an above-ground pool and a sturdy swing set, with plenty of space for relaxation or play. The home is anchored to a concrete foundation with attractive stone masonry skirting, highlighting its quality craftsmanship. Schedule your showing today to experience all this property has to offer before it's gone!
MLS Listing ID
Listed By
Map
Estimated Monthly Payment
$1,781Loan Amount
$213,750This calculator is illustrative, but your unique situation will best be served by seeking out a purchase budget pre-approval from a reputable mortgage provider. Start My Mortgage Application can provide you an approval within 48hrs.
Home Facts
Bathroom
Kitchen
Appliances
- Stove/Range
- Dishwasher
- Self-Cleaning Oven
- Ceiling Fans
- Smoke Alarm
- Washer Connection
- Dryer Connection
- Electric Water Heater
- Smooth Cooktop
- Microwave Oven
Roof
- Composition
Levels
- One
Cooling
- One Central
Pool Features
- Above Ground Pool
Window Features
- Some Remain
Exterior Features
- Covered Patio
- Double Pane Windows
- Wire Fence
- Ranch Fence
Fireplace Features
- Not Applicable
Association Amenities
- None
Flooring
- Ceramic Tile
- Laminate
- Carpeting
Foundation Details
- Other
Architectural Style
- One Story
Heating
- Central
