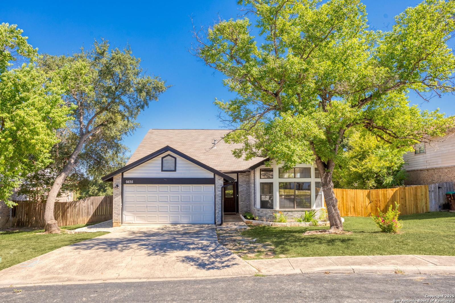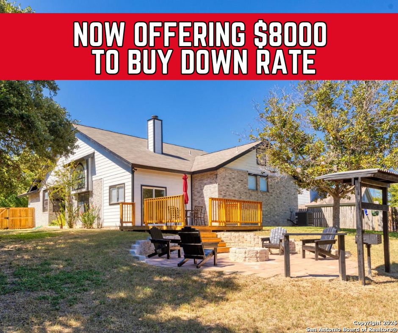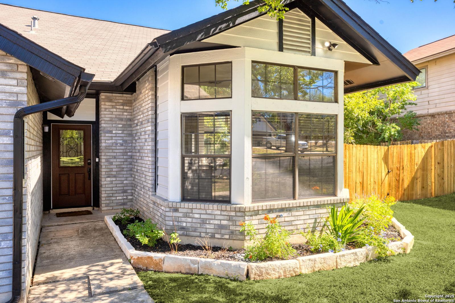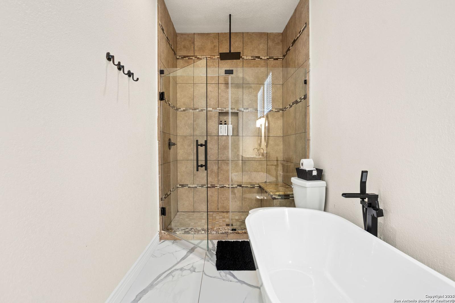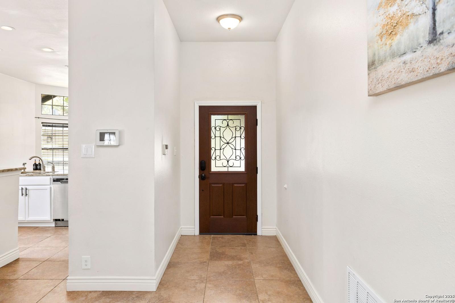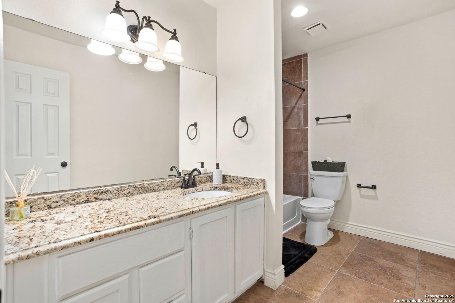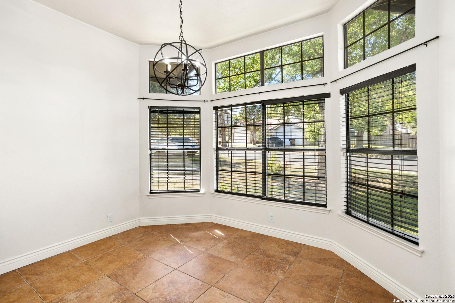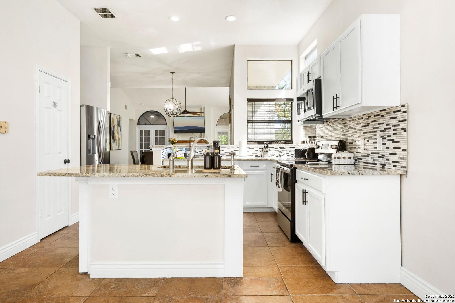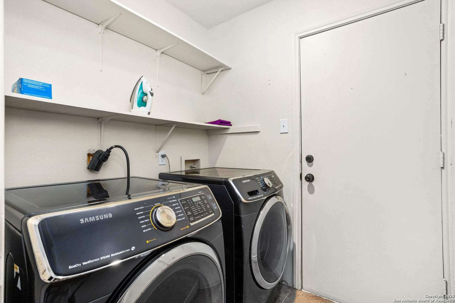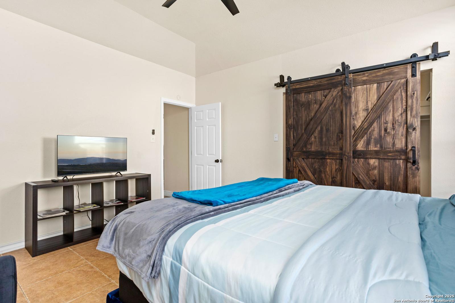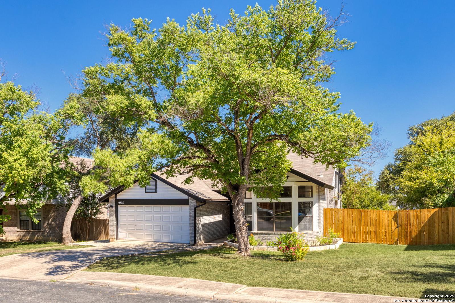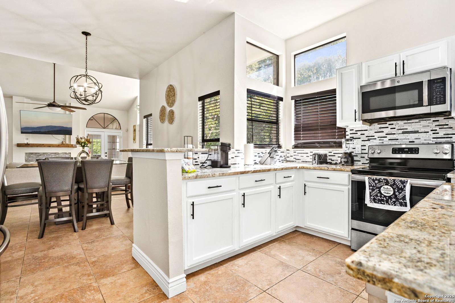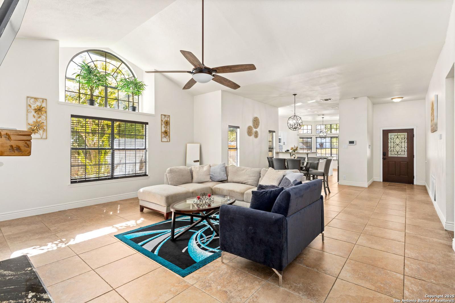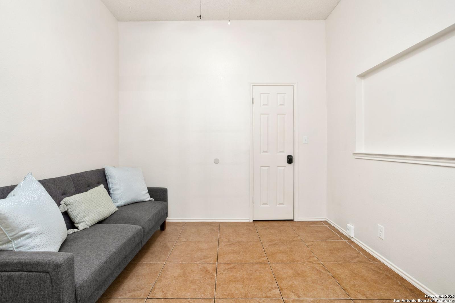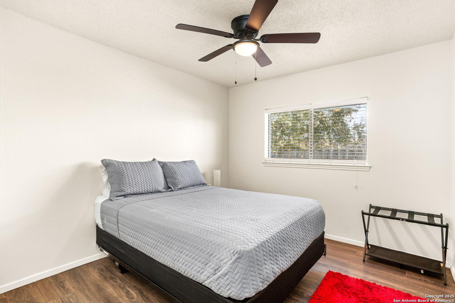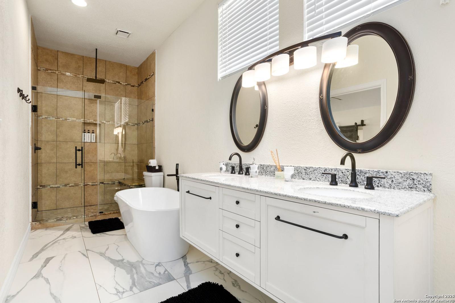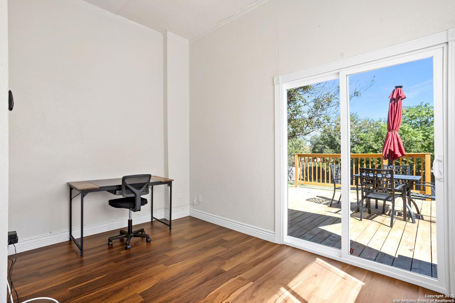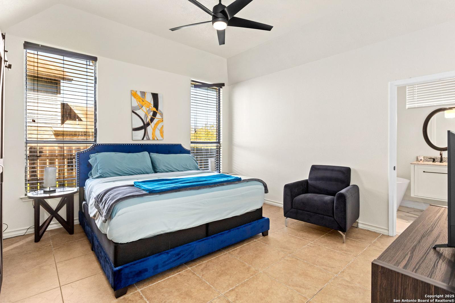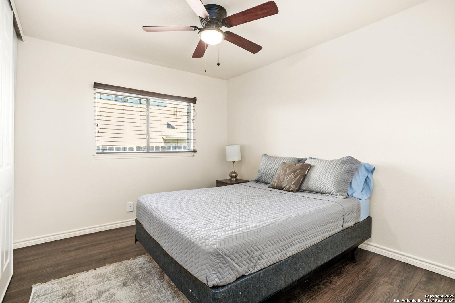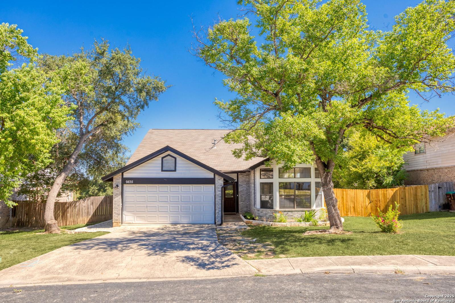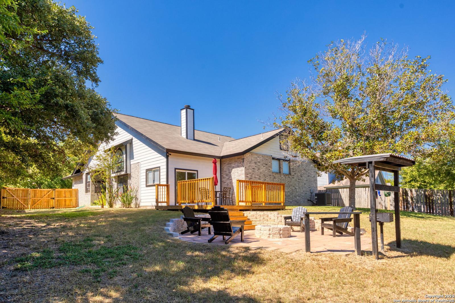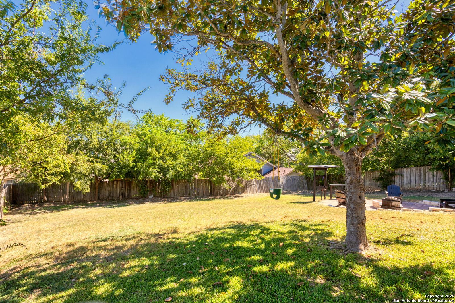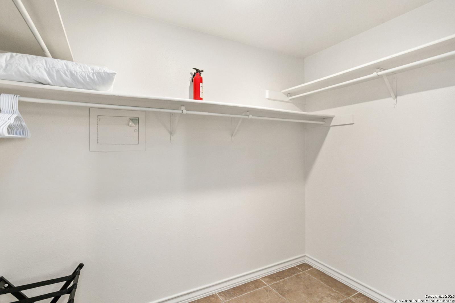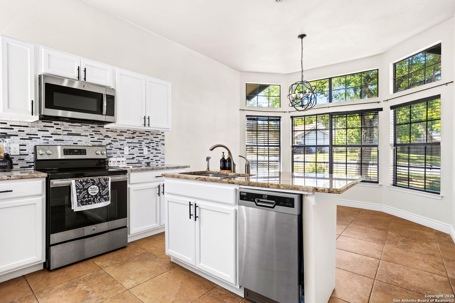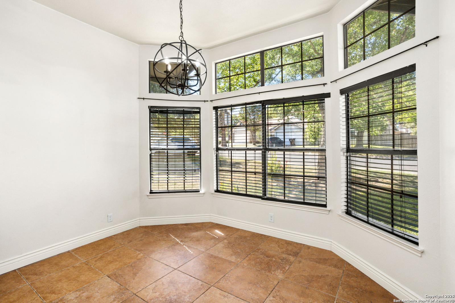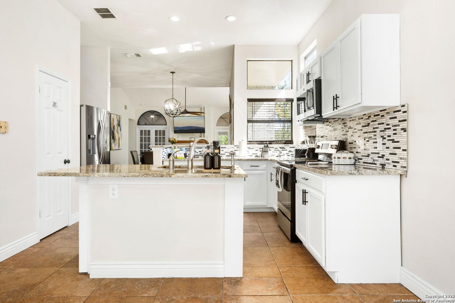Status
Market MatchUP
How this home compares to similar 4 bedroom homes in Converse- Price Comparison$14,701 higher
- Home Size181 sq. ft. smaller
- Built in 1987Older than 94% of homes in Converse
- Converse Snapshot• 730 active listings• 38% have 4 bedrooms• Typical 4 bedroom size: 2080 sq. ft.• Typical 4 bedroom price: $296,298
Description
Welcome to your dream home! This expansive 4-bedroom, 3-bathroom residence boasts an open-concept design with a stunning vaulted-ceiling living room that seamlessly connects the living, dining, and kitchen areas-perfect for both entertaining and everyday living. Abundant natural light enhances the home's soaring ceilings, creating a bright and inviting atmosphere throughout. The recently renovated primary bathroom offers a true retreat, featuring a deep soaking tub, a spacious walk-in shower, and double vanities for ultimate comfort. Major updates add even more peace of mind, with the roof, HVAC system, and water heater all replaced in 2021. Step outside into your own private backyard oasis-an expansive space complete with a large deck, ideal for gatherings, barbecues, or simply relaxing in the fresh air. Conveniently located just minutes from I-35 and The Forum, this home perfectly blends comfort, style, and practicality in one exceptional package.
MLS Listing ID
Listed By
Map
Estimated Monthly Payment
$2,733Loan Amount
$295,450This calculator is illustrative, but your unique situation will best be served by seeking out a purchase budget pre-approval from a reputable mortgage provider. Start My Mortgage Application can provide you an approval within 48hrs.
Home Facts
Bathroom
Kitchen
Appliances
- Washer Connection
- Stove/Range
- Microwave Oven
- Dryer Connection
- Dishwasher
- Ceiling Fans
Roof
- Composition
Levels
- One
Cooling
- One Central
Pool Features
- None
Window Features
- Some Remain
Fireplace Features
- One
Association Amenities
- None
Flooring
- Ceramic Tile
Foundation Details
- Slab
Architectural Style
- One Story
Heating
- Central
