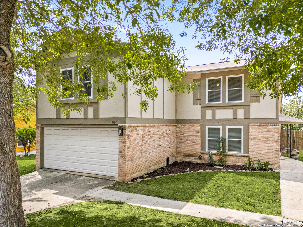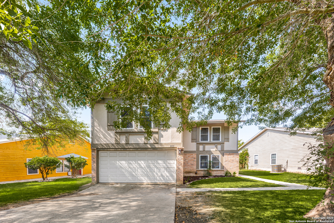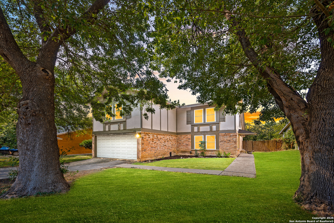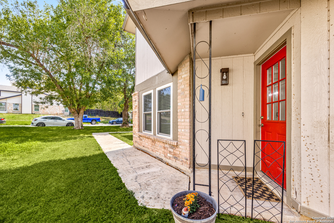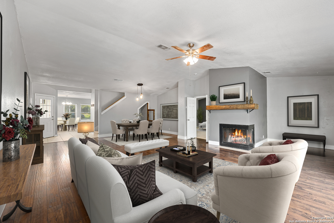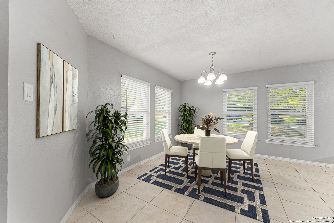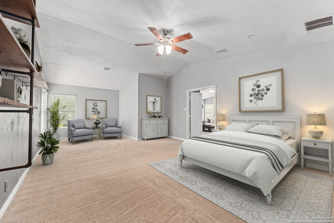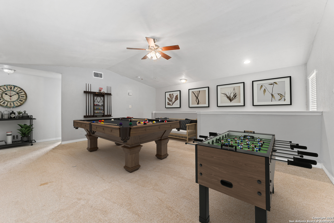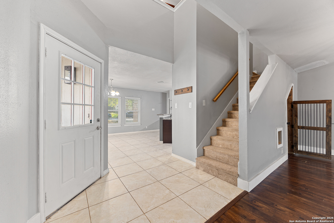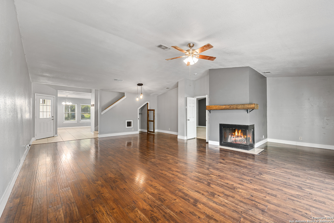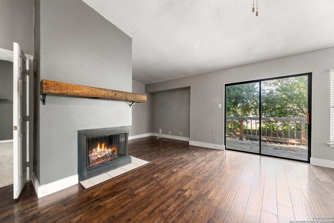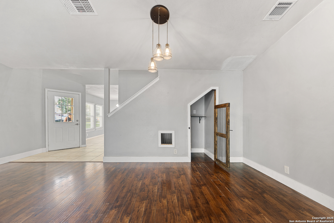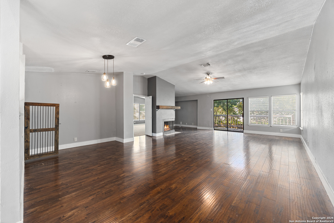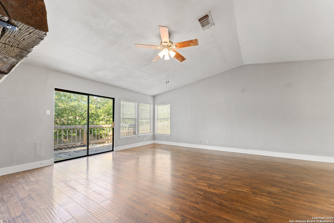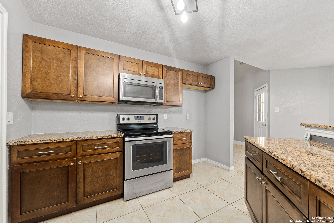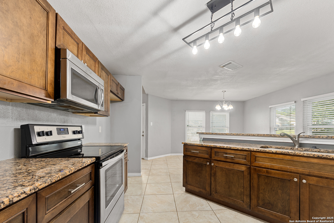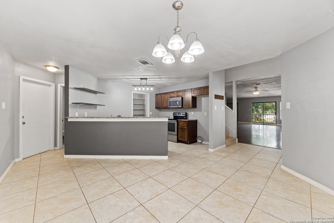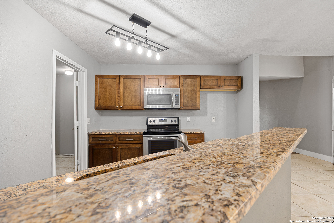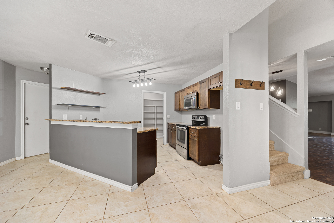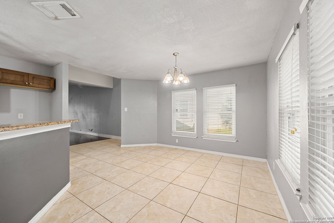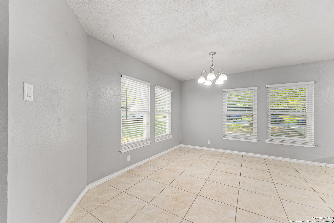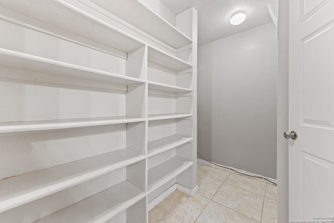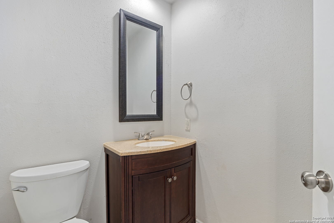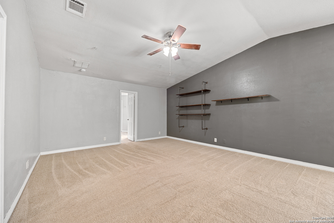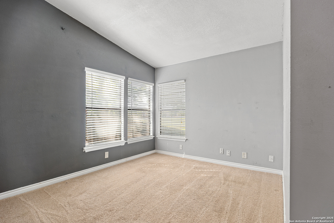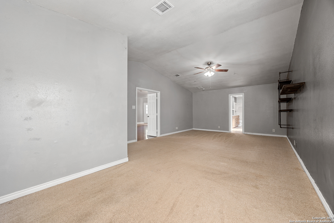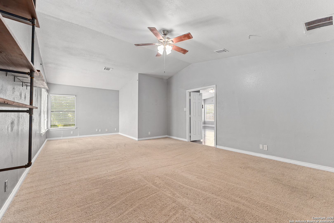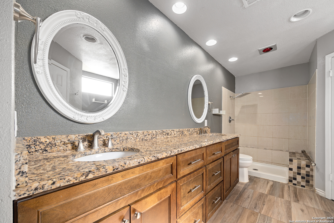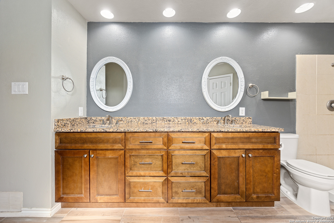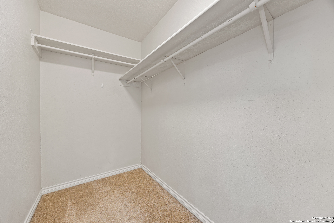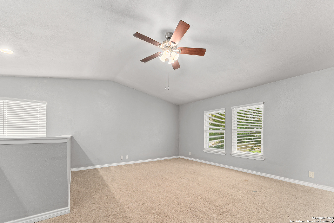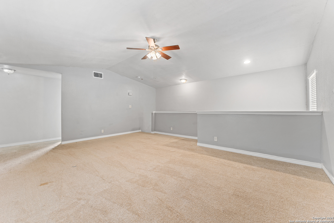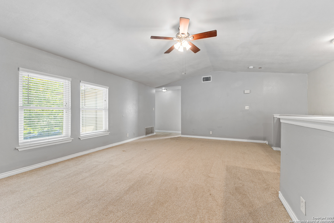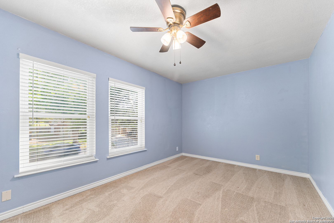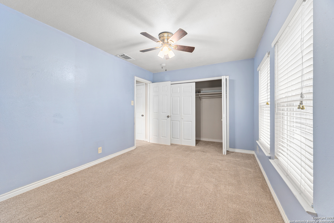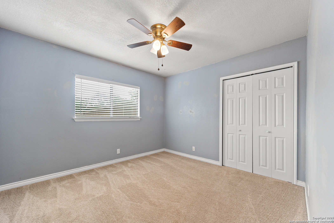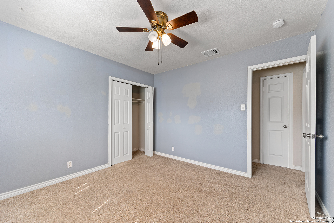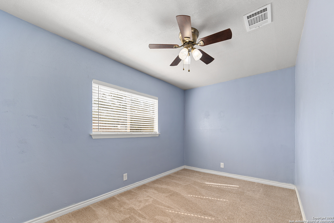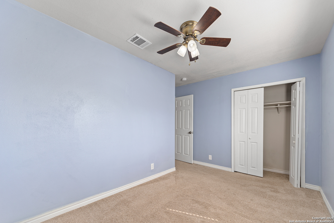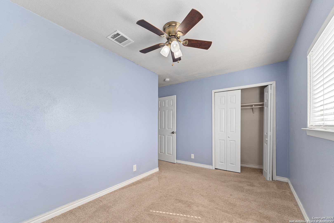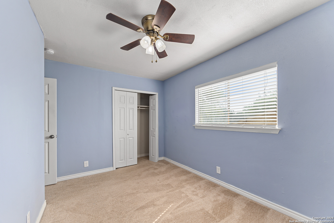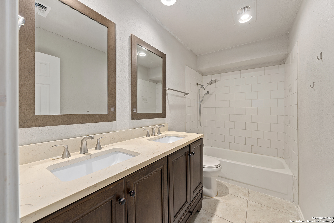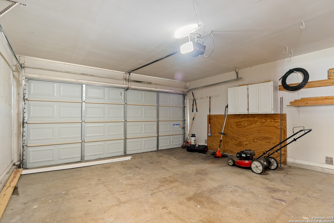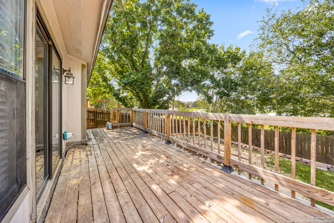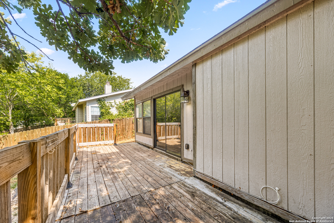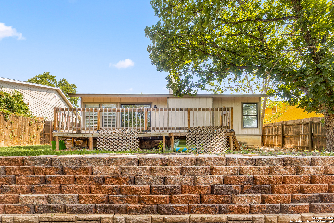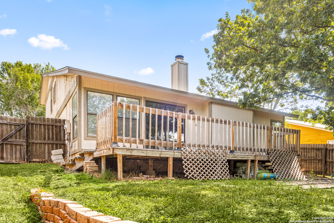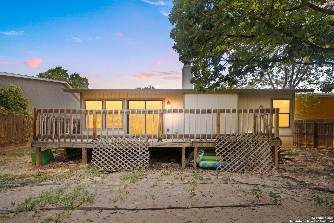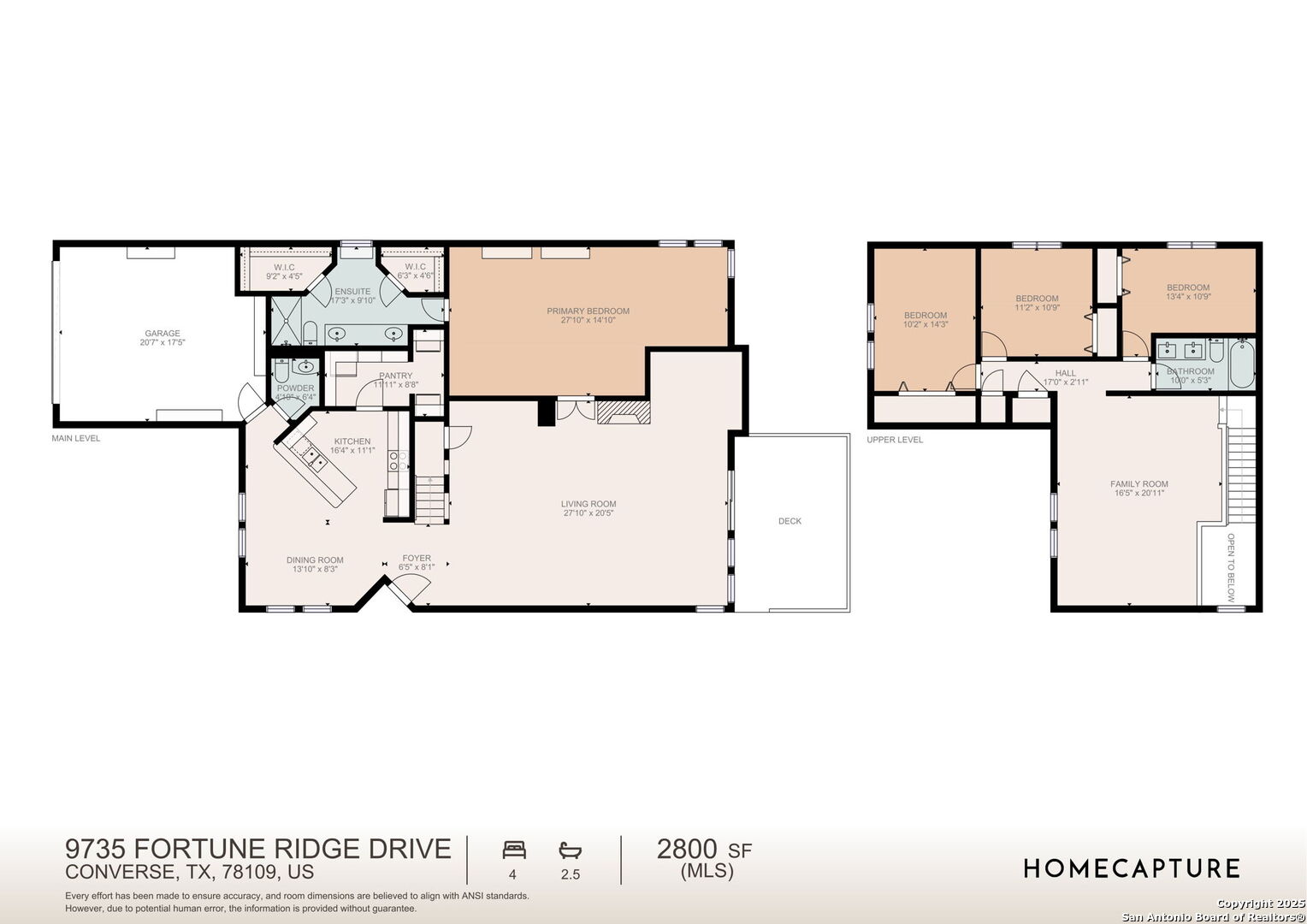Status
Market MatchUP
How this home compares to similar 4 bedroom homes in Converse- Price Comparison$1,299 lower
- Home Size720 sq. ft. larger
- Built in 1984Older than 95% of homes in Converse
- Converse Snapshot• 730 active listings• 38% have 4 bedrooms• Typical 4 bedroom size: 2080 sq. ft.• Typical 4 bedroom price: $296,298
Description
This two-story home in Millers Point offers a spacious floor plan with thoughtful updates throughout. Fresh interior paint and new wood baseboards in the living areas create a clean, updated look. A finished under-stair storage space provides versatile use, whether as a dog kennel or a practical flex area. Additional improvements include new HVAC ductwork over the rear of the home and a backyard retaining wall, adding more usable outdoor space. The main level features a large living room with a fireplace, a separate dining room, and a kitchen designed for both function and style. The kitchen is equipped with granite counters, stainless steel appliances, and a walk-in pantry for ample storage. The first-floor primary suite offers a private retreat with a sitting area and ensuite bath. Upstairs, secondary bedrooms are complemented by a huge second living space, perfect for a game room, media space, or play area. Conveniently located behind Millers Point Elementary and close to Woodcrest Park, this home is also just minutes from shopping, I-35, Randolph AFB, and more. Schedule your personal tour today!
MLS Listing ID
Listed By
Map
Estimated Monthly Payment
$2,598Loan Amount
$280,250This calculator is illustrative, but your unique situation will best be served by seeking out a purchase budget pre-approval from a reputable mortgage provider. Start My Mortgage Application can provide you an approval within 48hrs.
Home Facts
Bathroom
Kitchen
Appliances
- Washer Connection
- Dryer Connection
- Disposal
- Electric Water Heater
- Water Softener (owned)
- Stove/Range
- Microwave Oven
- Plumb for Water Softener
- Smoke Alarm
- Dishwasher
- Ceiling Fans
Roof
- Composition
Levels
- Two
Cooling
- One Central
Pool Features
- None
Window Features
- All Remain
Exterior Features
- Mature Trees
- Double Pane Windows
Fireplace Features
- One
Association Amenities
- None
Flooring
- Carpeting
- Ceramic Tile
- Wood
Foundation Details
- Slab
Architectural Style
- Two Story
Heating
- Central
