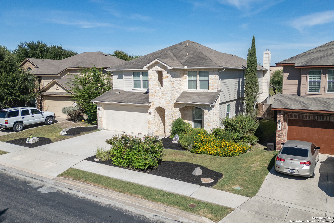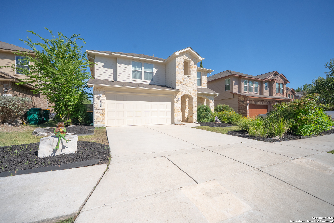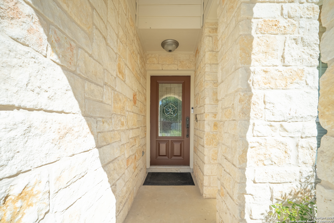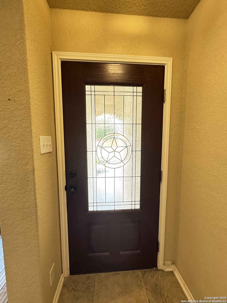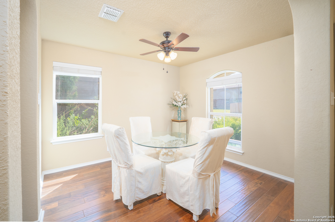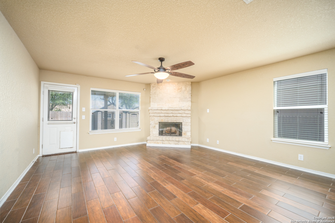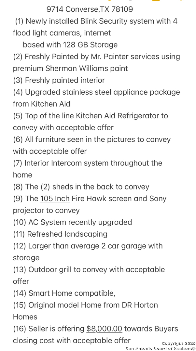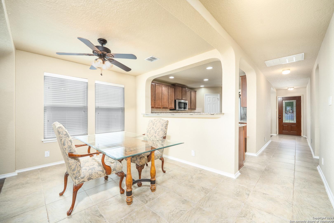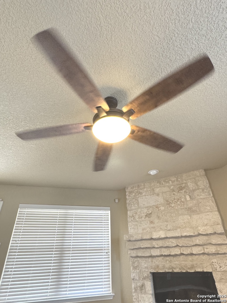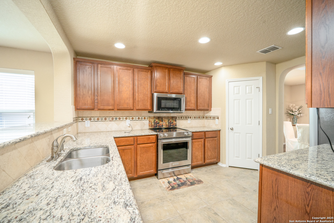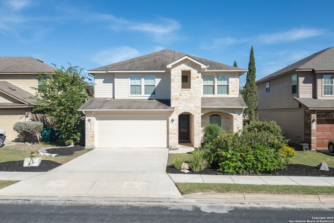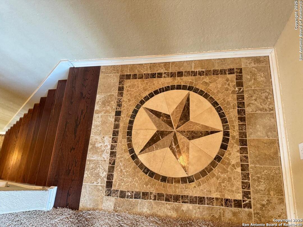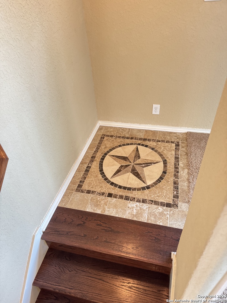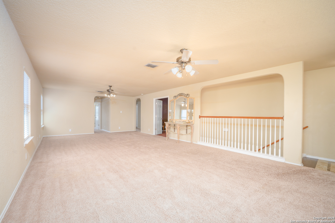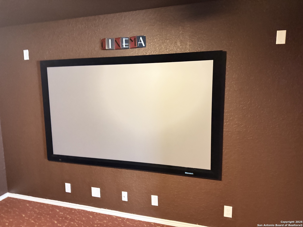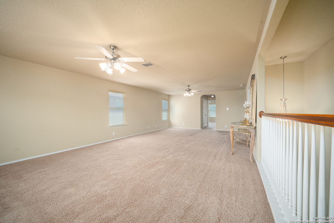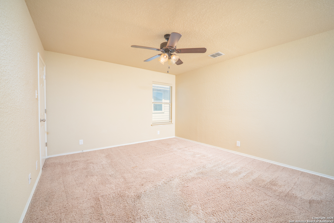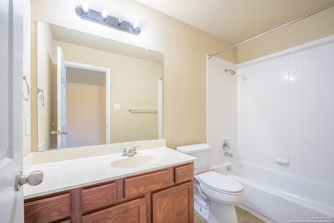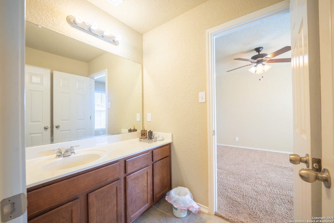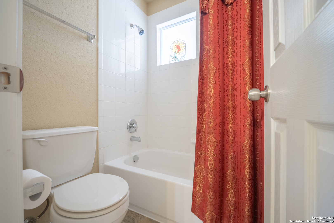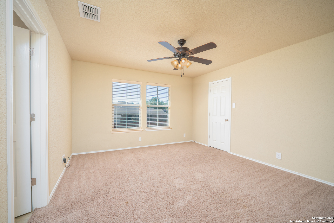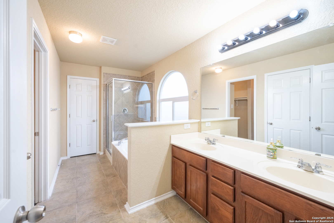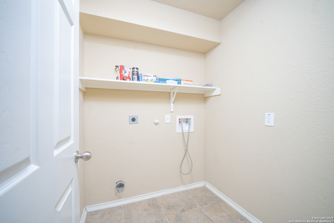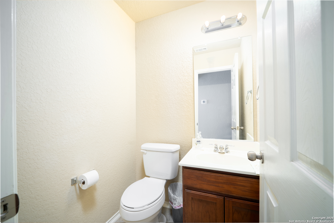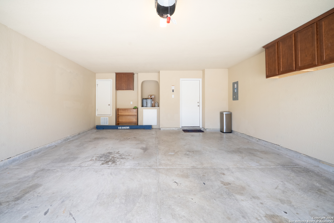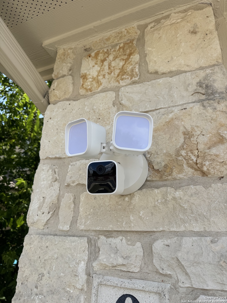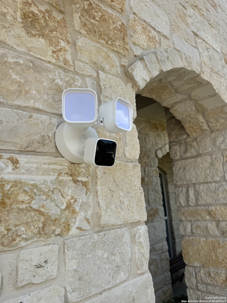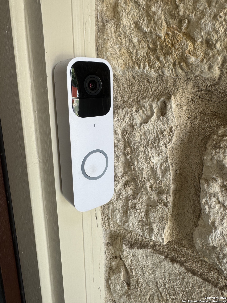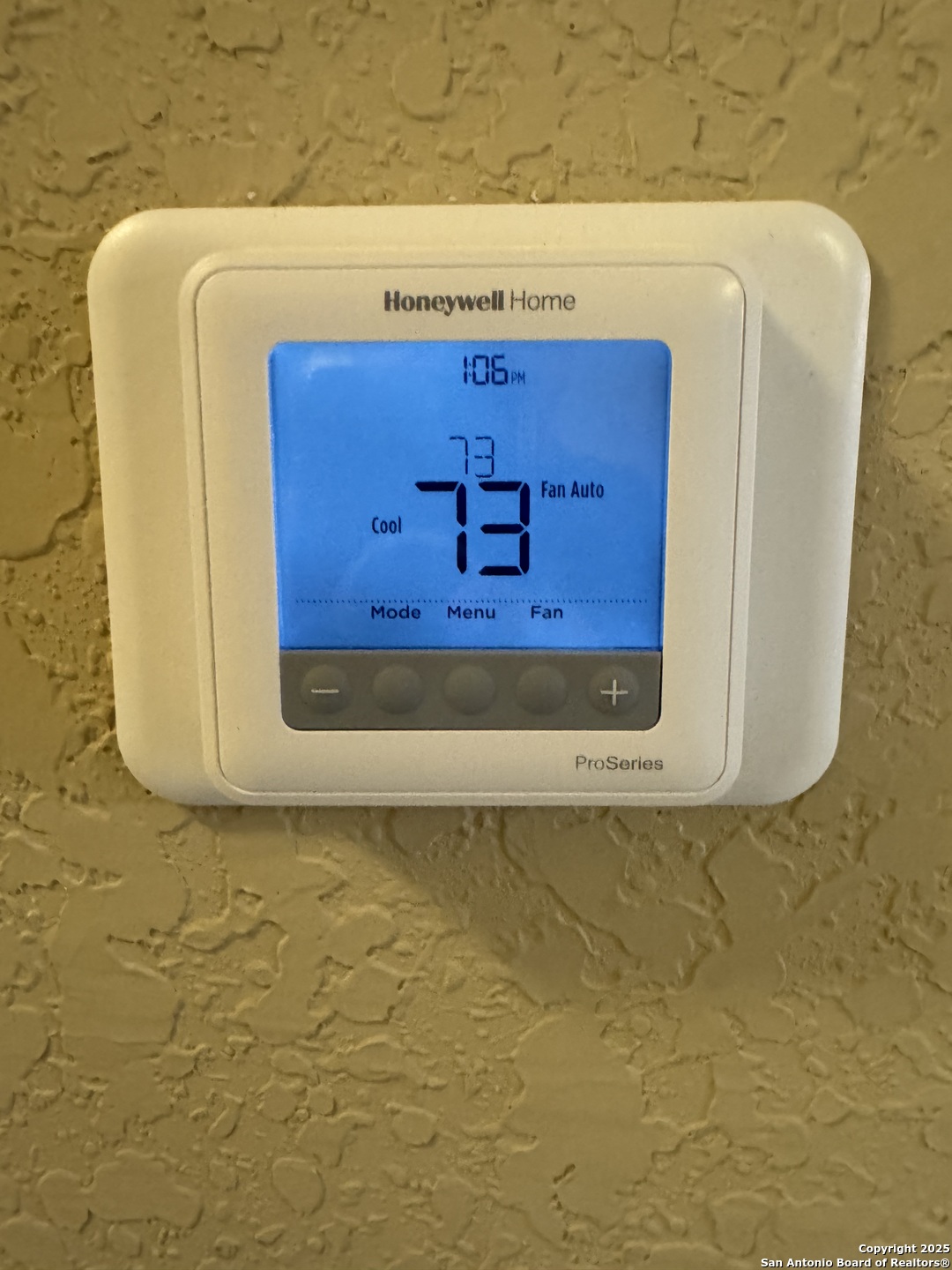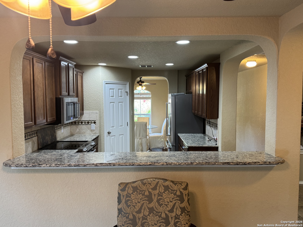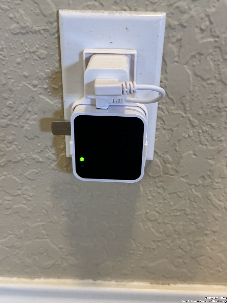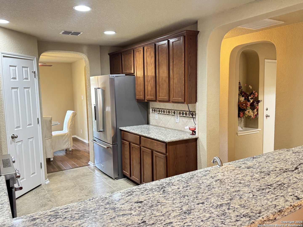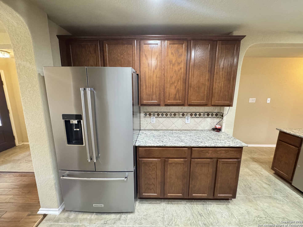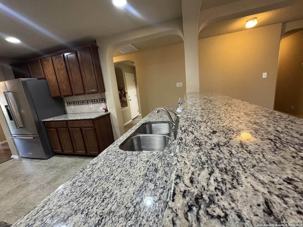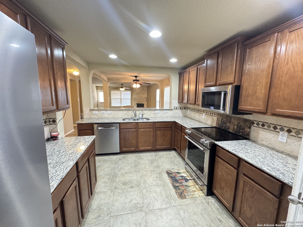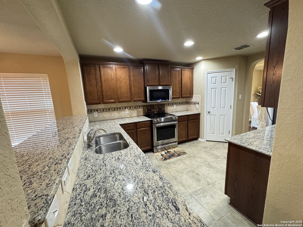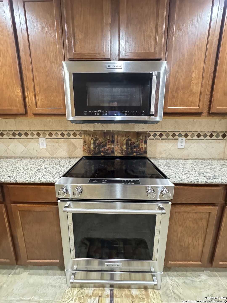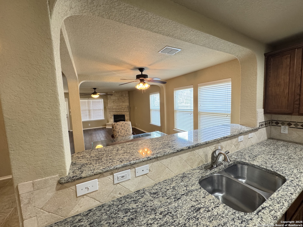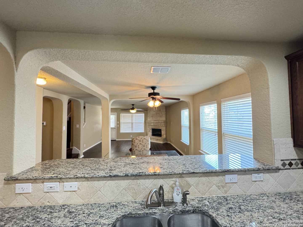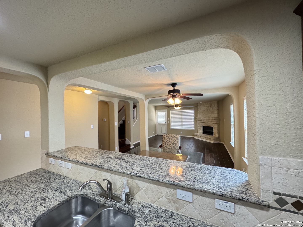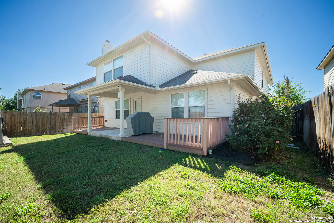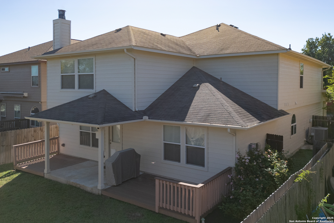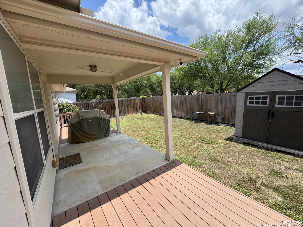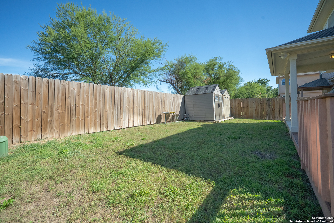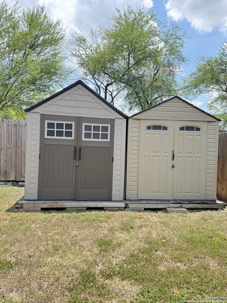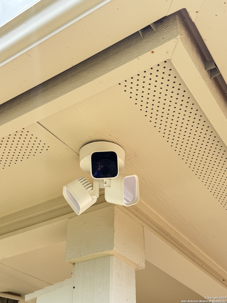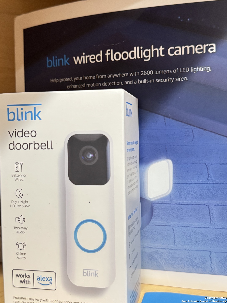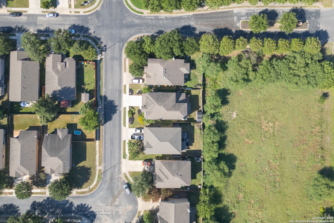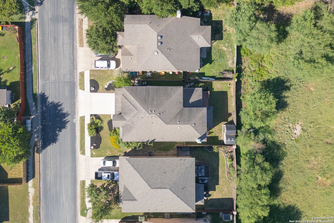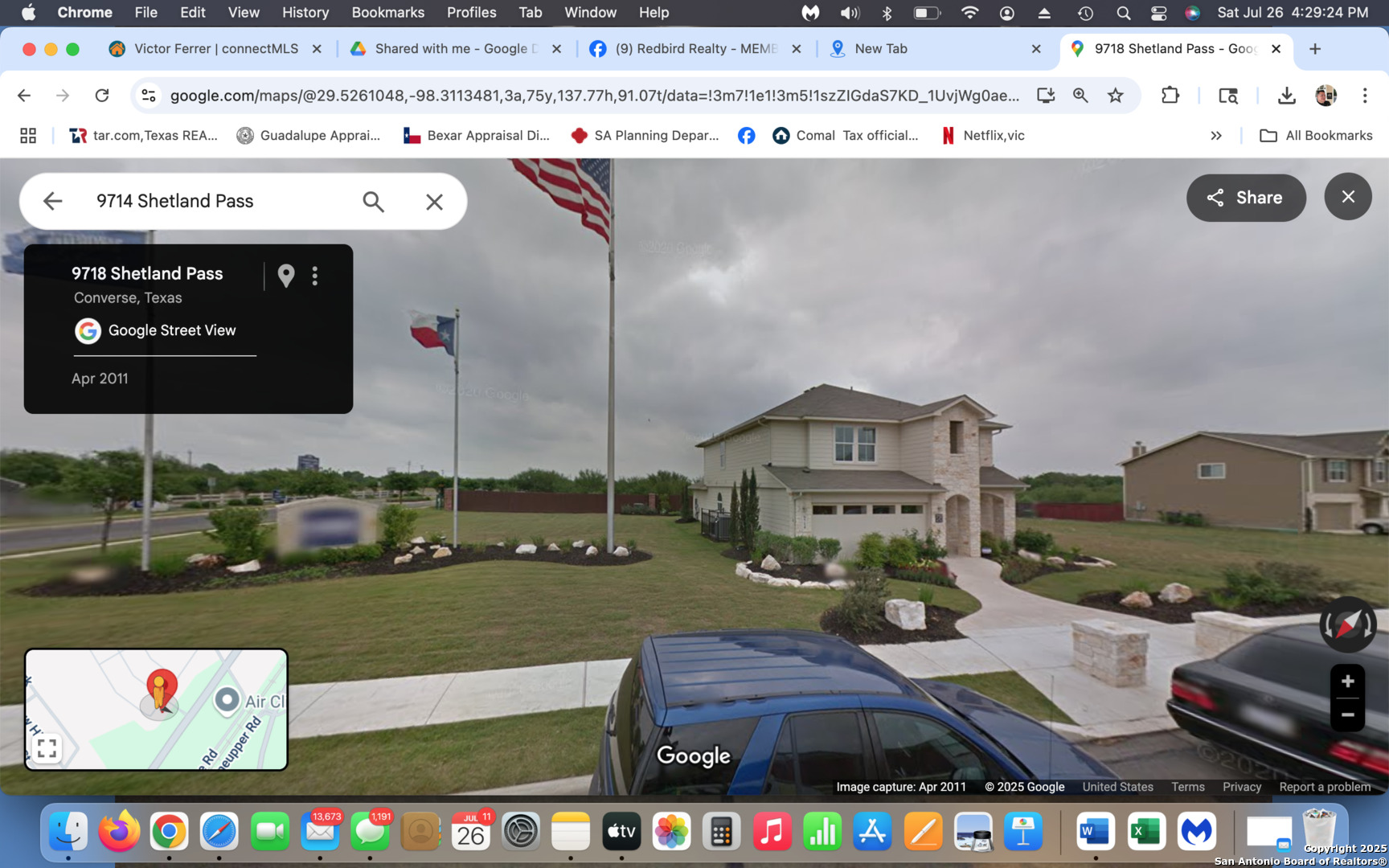Status
Market MatchUP
How this home compares to similar 4 bedroom homes in Converse- Price Comparison$73,598 higher
- Home Size1029 sq. ft. larger
- Built in 2009Older than 78% of homes in Converse
- Converse Snapshot• 722 active listings• 38% have 4 bedrooms• Typical 4 bedroom size: 2080 sq. ft.• Typical 4 bedroom price: $296,301
Description
4.25o/o FHA-ASSUMABLE SELLER LOAN. $8,000 Buyers Credit , Converse offers a slow pace/quiet community. There are green spaces and parks nearby. "WWoWW" What a house! This property has all the bells and whistles!!! 4 bedrooms, 3.5 bathrooms, "2 DINING AREAS, "3109 sq feet. It has several upgraded/updated features and it is well maintained throughout. NEW Inter/Exterior SW Paint, Beautiful landscaping, covered patio, HUGE Gameroom and a Custom MEDIA ROOM with 105'' Firehawk TV screen with High Resolution projector Camera and is prewired for surround sound. Living Room has 5 foot Fan Blade w/Remote, All Furniture included: 2 Tables and chairs, Master has Entertainment center w/TV and disc player, upstairs has a beautiful center peice with Mirror. Master bedroom downstairs, (No carpet on the first floor), NEW Honey-Well thermostat, New Security Camera system with bluetooth technology w/USB ports access, 2 Large Weather Proof sheds convey, Programmable Sprinkler System, Recent Kitchen-Aid stainless steel Appliances. Great location close to 2 Military Bases and 2 MAJOR Shopping Mall areas. SEE list of Recent Upgrades at Photo #6,7,8, " A MUST SEE " .
MLS Listing ID
Listed By
Map
Estimated Monthly Payment
$3,401Loan Amount
$351,405This calculator is illustrative, but your unique situation will best be served by seeking out a purchase budget pre-approval from a reputable mortgage provider. Start My Mortgage Application can provide you an approval within 48hrs.
Home Facts
Bathroom
Kitchen
Appliances
- Self-Cleaning Oven
- Dishwasher
- Built-In Oven
- Stove/Range
- Microwave Oven
- Smoke Alarm
- Refrigerator
- Vent Fan
- Disposal
- Ceiling Fans
Roof
- Composition
Levels
- Two
Cooling
- Heat Pump
- One Central
- Zoned
Pool Features
- None
Window Features
- All Remain
Other Structures
- Shed(s)
Exterior Features
- Deck/Balcony
- Patio Slab
- Covered Patio
Fireplace Features
- Wood Burning
- Living Room
Association Amenities
- Park/Playground
Flooring
- Ceramic Tile
- Wood
- Laminate
Foundation Details
- Slab
Architectural Style
- Two Story
- Contemporary
Heating
- Central
- Zoned
- 1 Unit
