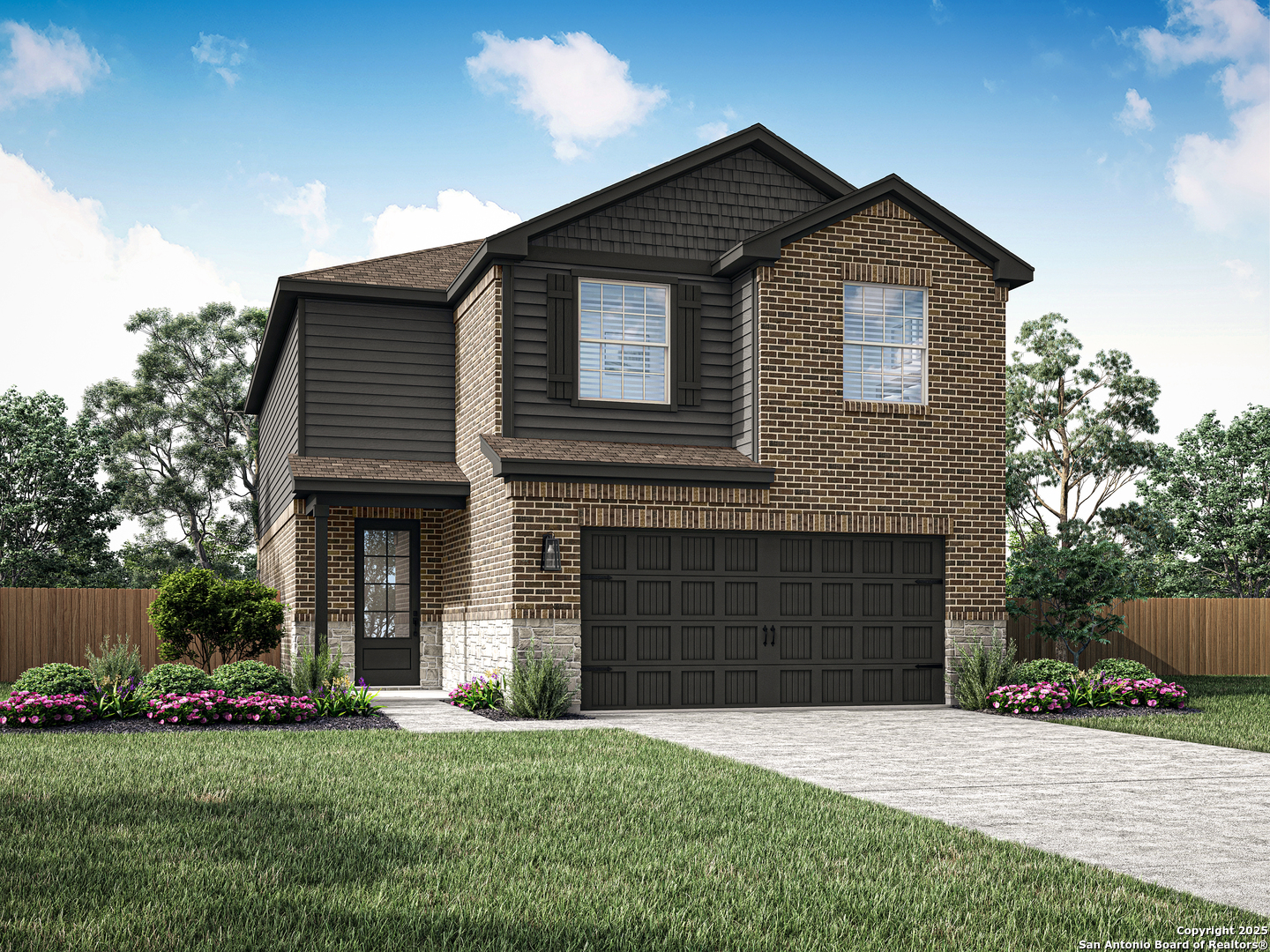Status
Market MatchUP
How this home compares to similar 3 bedroom homes in Converse- Price Comparison$122,377 higher
- Home Size383 sq. ft. larger
- Built in 2025One of the newest homes in Converse
- Converse Snapshot• 730 active listings• 51% have 3 bedrooms• Typical 3 bedroom size: 1576 sq. ft.• Typical 3 bedroom price: $253,522
Description
The two-story Mesquite plan is NOW AVAILABLE at Hightop Ridge! This beautiful three-bedroom, two-and-a-half bath plan gives you the space you have been dreaming of. The Mesquite features an open layout on the first floor that provides an ease of flow as you gather and spend time with loved ones. The kitchen overlooks the living room and dining area, so you don't miss out on your favorite show or fun conversation while you cook. Upstairs, you'll find a conveniently located laundry room and all three bedrooms, making laundry day easier than ever. The luxurious private master suite boasts a large bedroom with plenty of space to relax and unwind after a long day. The two large walk-in closets are conveniently located at the front of the room, while an attached master bathroom features plenty of space for getting ready each morning.
MLS Listing ID
Listed By
Map
Estimated Monthly Payment
$3,280Loan Amount
$357,105This calculator is illustrative, but your unique situation will best be served by seeking out a purchase budget pre-approval from a reputable mortgage provider. Start My Mortgage Application can provide you an approval within 48hrs.
Home Facts
Bathroom
Kitchen
Appliances
- Washer Connection
- Gas Cooking
- Dryer Connection
- Disposal
- Stove/Range
- Refrigerator
- Gas Water Heater
- Smoke Alarm
- Vent Fan
- Dishwasher
- Ceiling Fans
Roof
- Composition
Levels
- Two
Cooling
- One Central
Pool Features
- None
Window Features
- Some Remain
Fireplace Features
- Not Applicable
Association Amenities
- Park/Playground
- BBQ/Grill
Flooring
- Vinyl
- Carpeting
Foundation Details
- Slab
Architectural Style
- Contemporary
- Two Story
Heating
- Central




