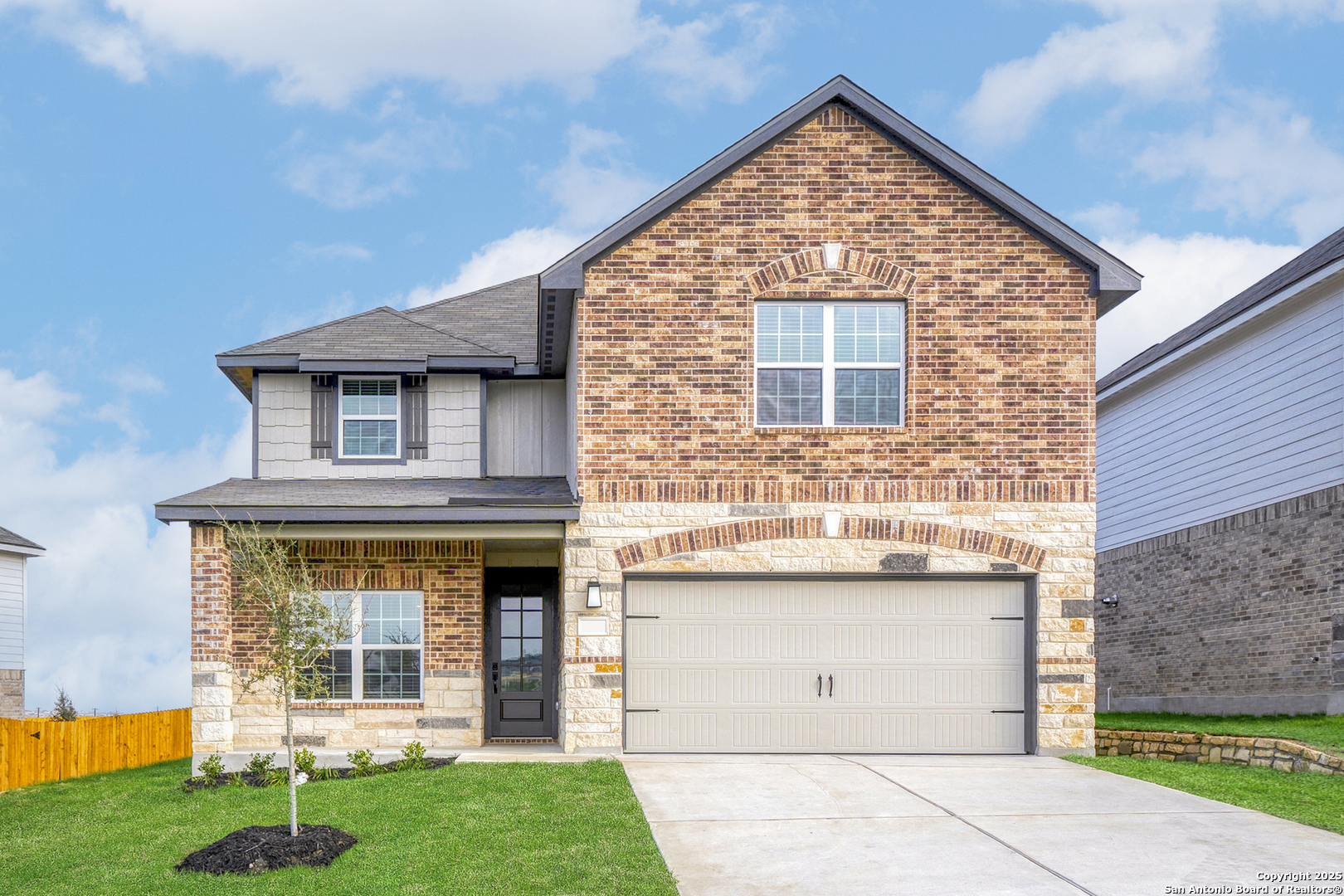Status
Market MatchUP
How this home compares to similar 5 bedroom homes in Converse- Price Comparison$80,053 higher
- Home Size105 sq. ft. larger
- Built in 2025One of the newest homes in Converse
- Converse Snapshot• 722 active listings• 6% have 5 bedrooms• Typical 5 bedroom size: 2626 sq. ft.• Typical 5 bedroom price: $355,846
Description
This two-story home combines the need for more space and the desire for designer upgrades, in one incredible home. Featuring plenty of space for any lifestyle, this home has an open layout on the main floor. The spacious kitchen opens to the dining room and family room, creating a warm, family-friendly environment. Upstairs, this home showcases an expansive game room and several large bedrooms with spacious closets. Upgrades included in this remarkable home include a full suite of stainless steel kitchen appliances, granite countertops, luxury vinyl-plank flooring, a fully fenced back yard and more.
MLS Listing ID
Listed By
Map
Estimated Monthly Payment
$3,798Loan Amount
$414,105This calculator is illustrative, but your unique situation will best be served by seeking out a purchase budget pre-approval from a reputable mortgage provider. Start My Mortgage Application can provide you an approval within 48hrs.
Home Facts
Bathroom
Kitchen
Appliances
- Dishwasher
- Gas Cooking
- Stove/Range
- Smoke Alarm
- Washer Connection
- Refrigerator
- Dryer Connection
- Ceiling Fans
- Vent Fan
- Disposal
- Gas Water Heater
Roof
- Composition
Levels
- Two
Cooling
- One Central
Pool Features
- None
Window Features
- Some Remain
Fireplace Features
- Not Applicable
Association Amenities
- Park/Playground
- BBQ/Grill
Flooring
- Carpeting
- Vinyl
Foundation Details
- Slab
Architectural Style
- Two Story
- Traditional
Heating
- Central















