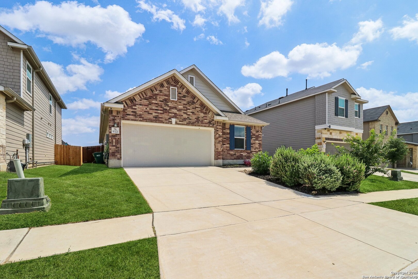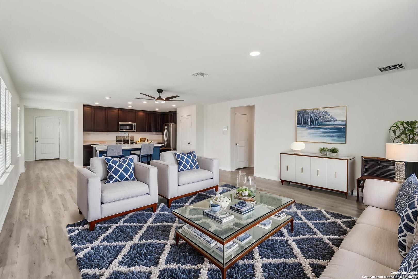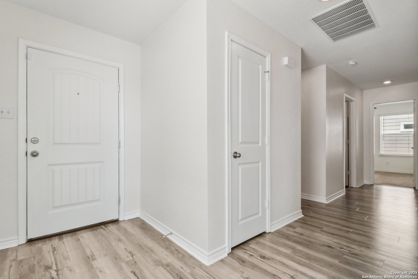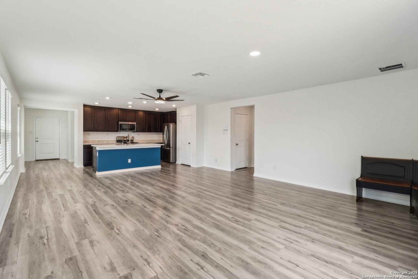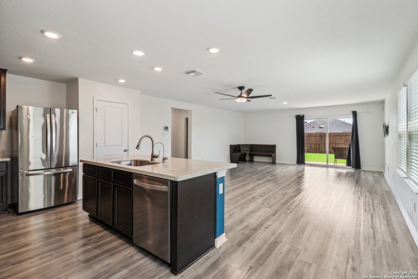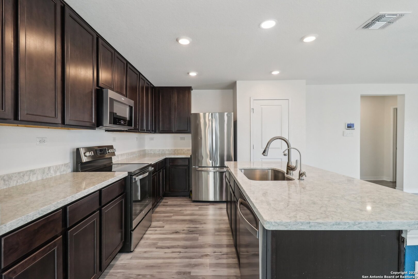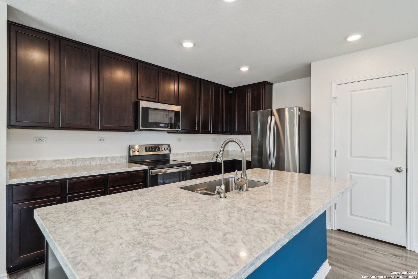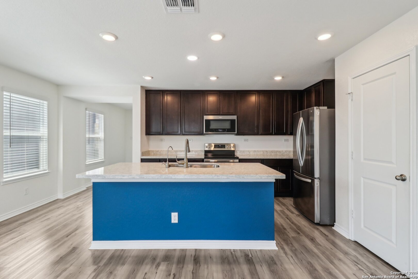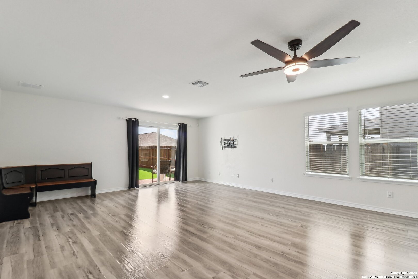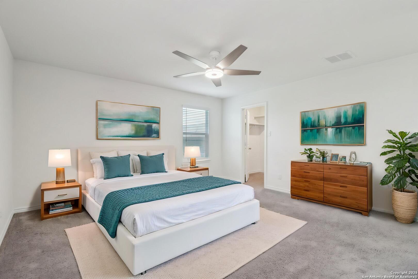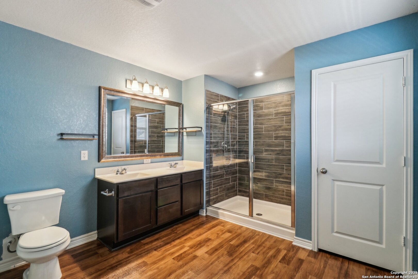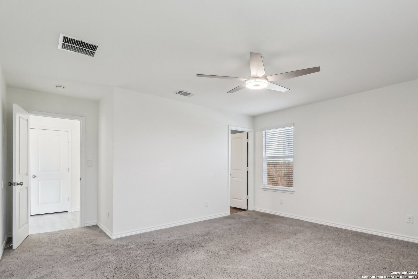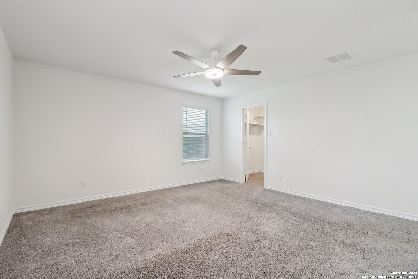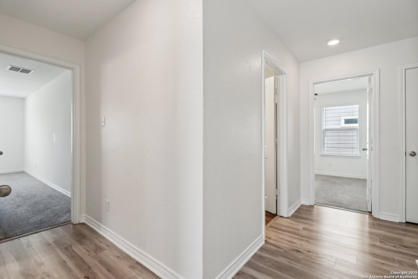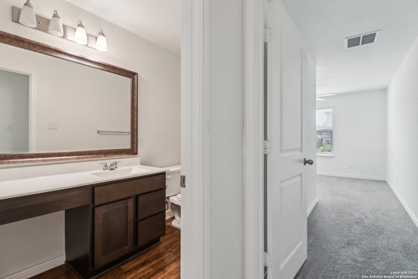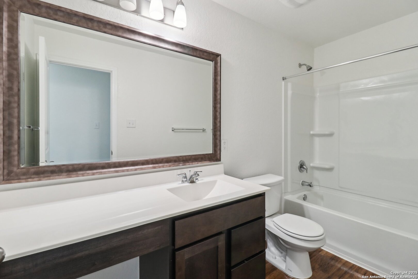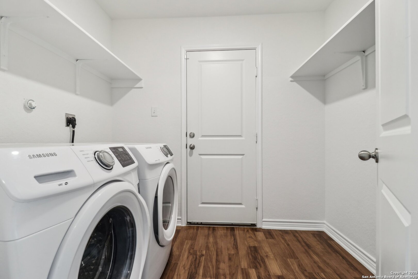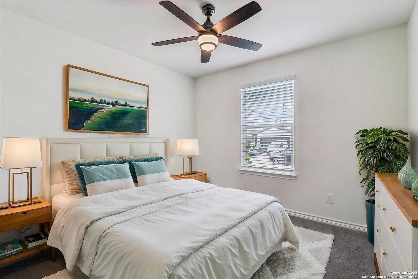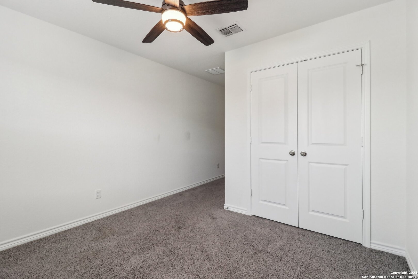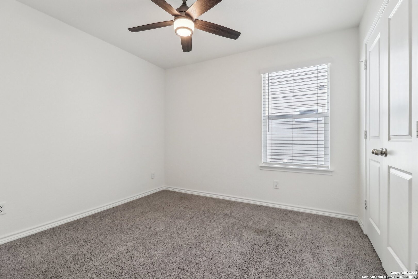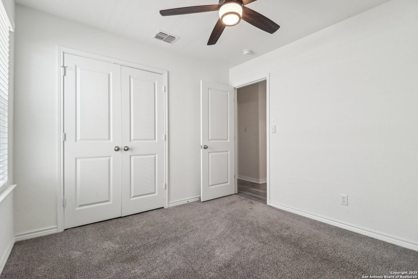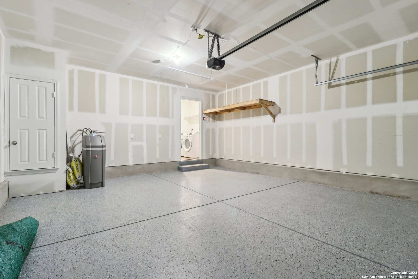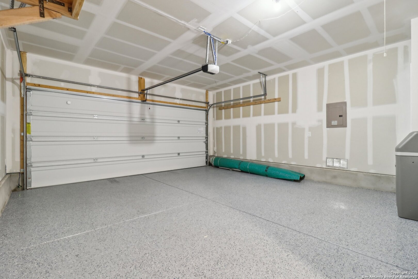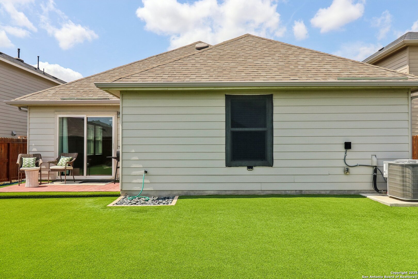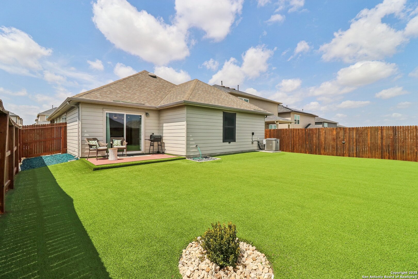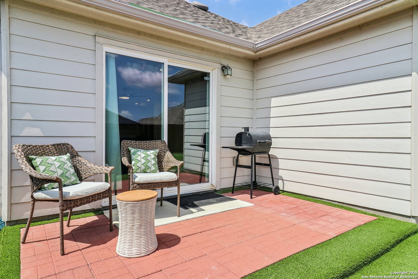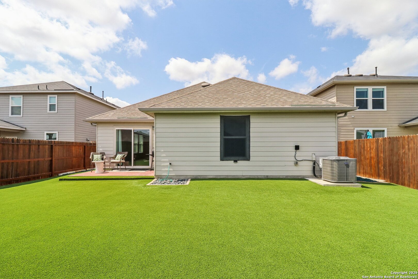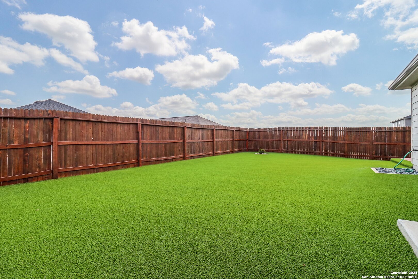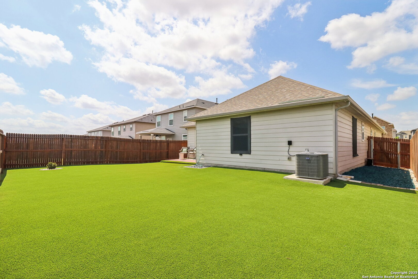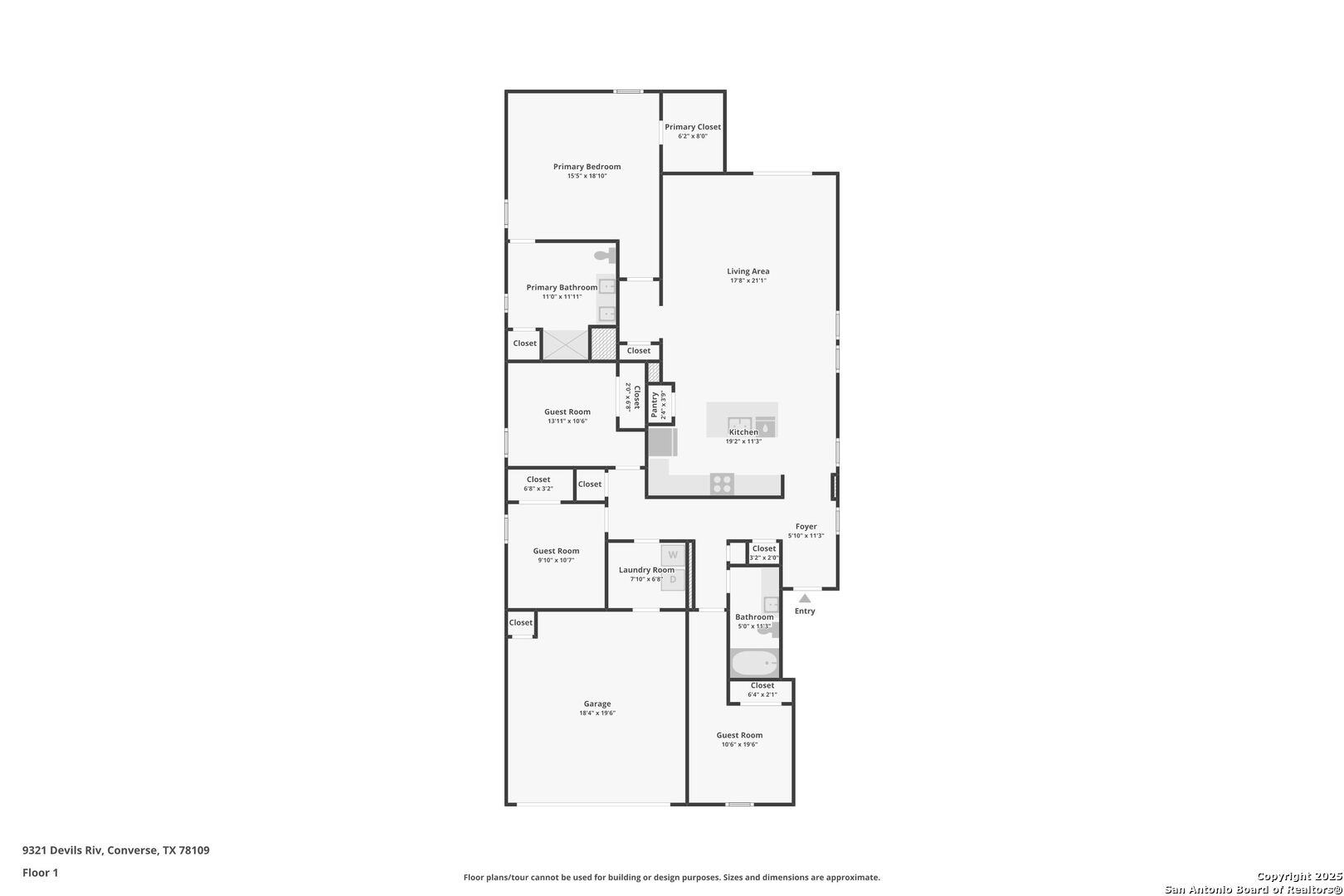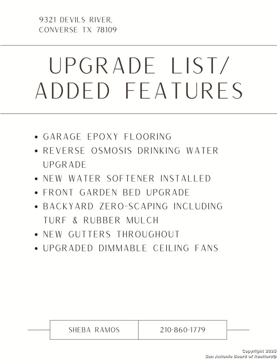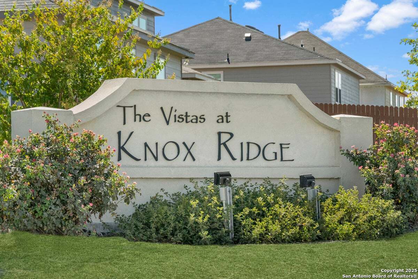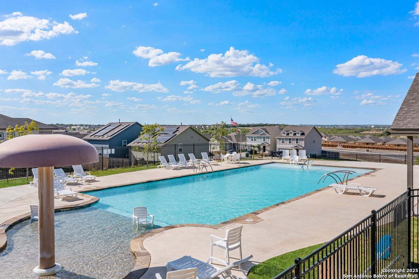Status
Market MatchUP
How this home compares to similar 4 bedroom homes in Converse- Price Comparison$34,402 lower
- Home Size189 sq. ft. smaller
- Built in 2021Older than 59% of homes in Converse
- Converse Snapshot• 722 active listings• 38% have 4 bedrooms• Typical 4 bedroom size: 2080 sq. ft.• Typical 4 bedroom price: $296,301
Description
Motivated Seller! Price change. All appliances convey* Welcome to this beautifully upgraded one-story home that perfectly blends style, comfort, and function. The open-concept layout is bathed in natural light, creating a bright, airy feel from the upgraded kitchen to the spacious living area. The kitchen itself is just as inviting-featuring a large eat-in island that's perfect for casual dining, gathering, or meal prep. The primary suite offers a quiet retreat, complete with a renovated bathroom featuring a double vanity, upgraded tiled shower, and large walk-in closet. Throughout the home, upgraded flooring and remote-controlled dimmable ceiling fans add a sleek, modern touch. Three additional bedrooms-each with walk-in closets-give you the space you need, along with a full secondary bathroom. Smart thermostats and a water softener system add convenience, while the two-car garage features built-in shelving and upgraded epoxy flooring for added utility and polish. Outside, enjoy low-maintenance landscaping with turf across the backyard, rubber mulch along the sides, and fresh garden beds in the front. This move-in ready gem is conveniently located near Randolph AFB, with nearby shopping and entertainment. Schedule your showing today!
MLS Listing ID
Listed By
Map
Estimated Monthly Payment
$2,479Loan Amount
$248,805This calculator is illustrative, but your unique situation will best be served by seeking out a purchase budget pre-approval from a reputable mortgage provider. Start My Mortgage Application can provide you an approval within 48hrs.
Home Facts
Bathroom
Kitchen
Appliances
- Disposal
- Washer
- Security System (Owned)
- Smoke Alarm
- Solid Counter Tops
- Ceiling Fans
- Plumb for Water Softener
- Washer Connection
- Refrigerator
- Garage Door Opener
- Microwave Oven
- Gas Water Heater
- Water Softener (owned)
- In Wall Pest Control
- Pre-Wired for Security
- Stove/Range
- Dryer
- Carbon Monoxide Detector
- Dryer Connection
- Dishwasher
- Private Garbage Service
Roof
- Composition
Levels
- One
Cooling
- One Central
Pool Features
- None
Window Features
- All Remain
Other Structures
- None
Exterior Features
- Privacy Fence
- Patio Slab
- Has Gutters
- Double Pane Windows
Fireplace Features
- Not Applicable
Association Amenities
- Park/Playground
- Pool
Flooring
- Other
- Carpeting
- Vinyl
Foundation Details
- Slab
Architectural Style
- One Story
Heating
- Central
- 1 Unit
