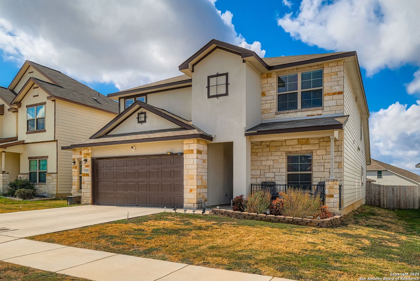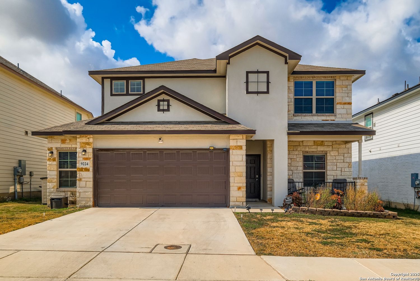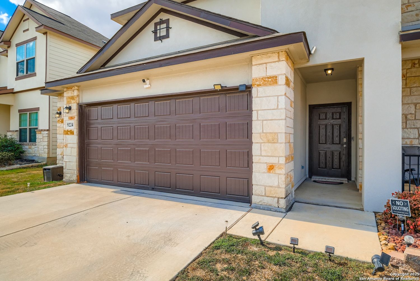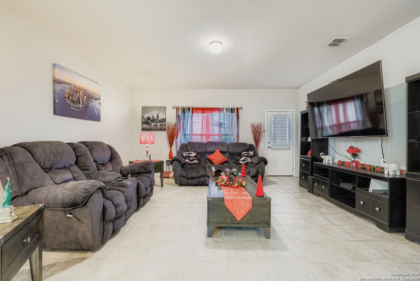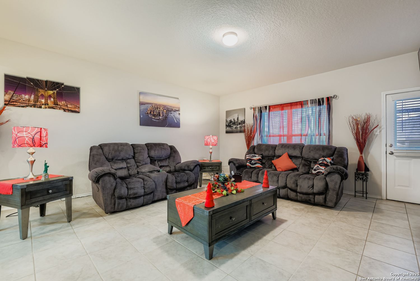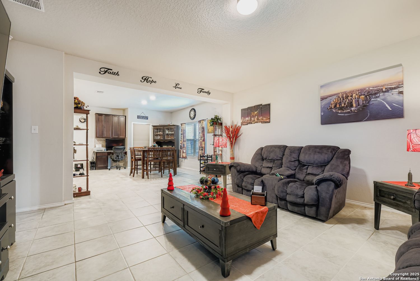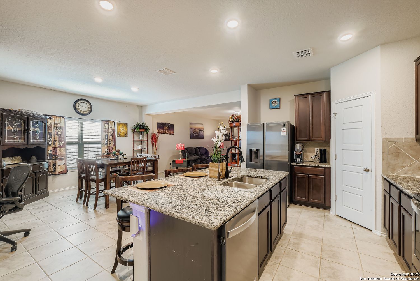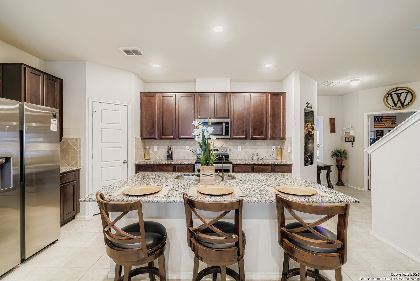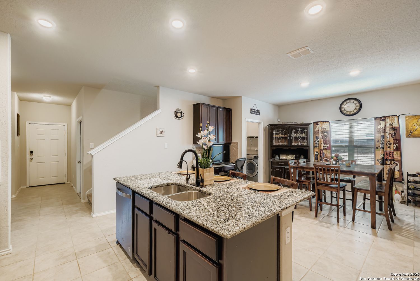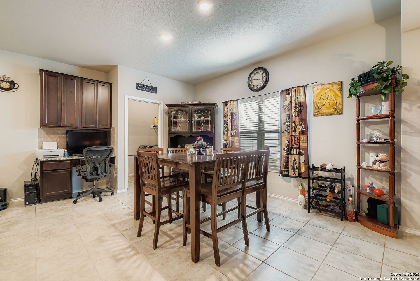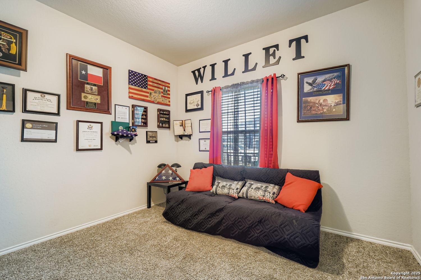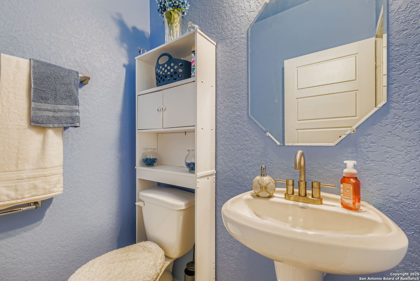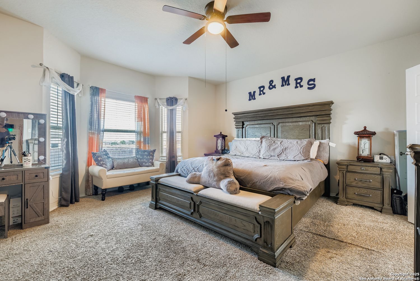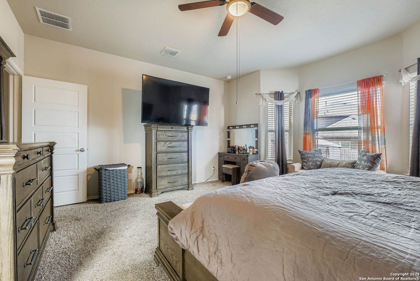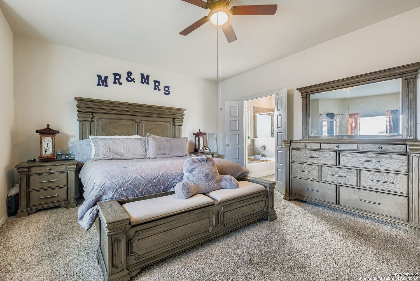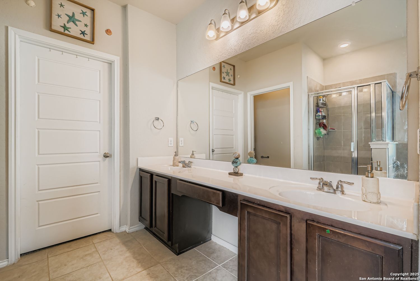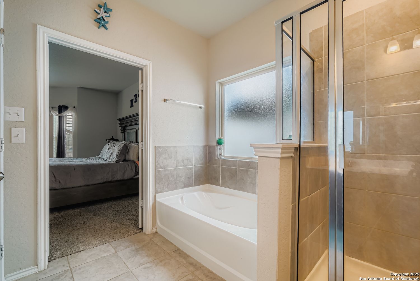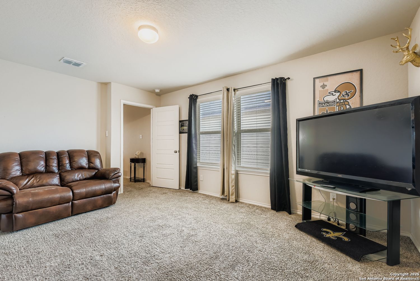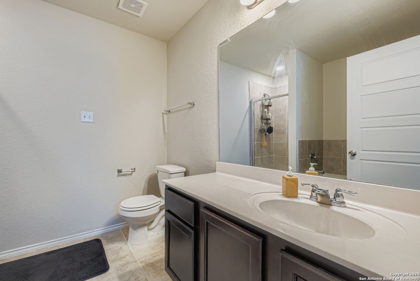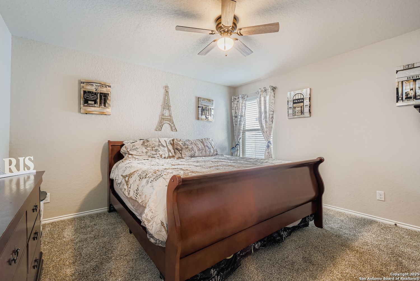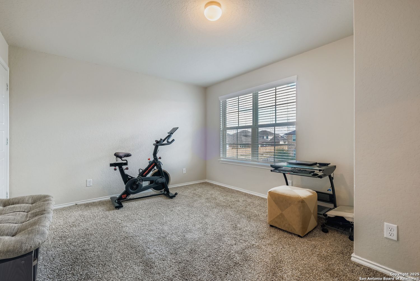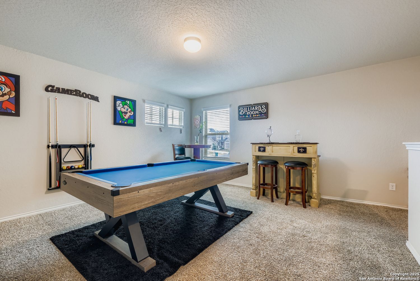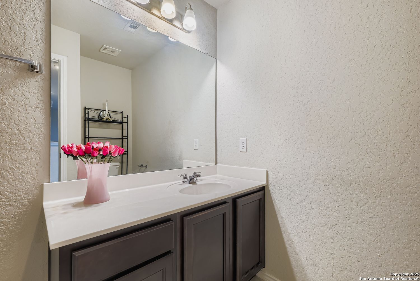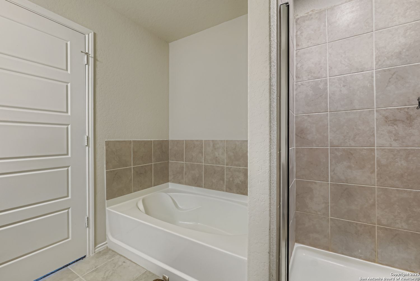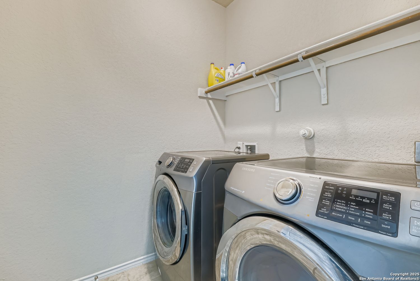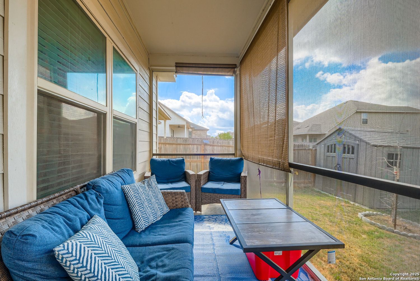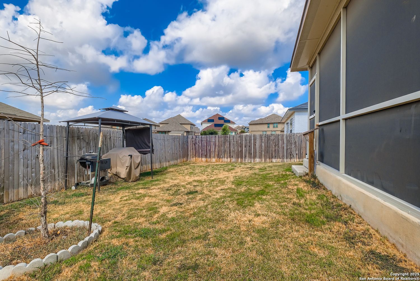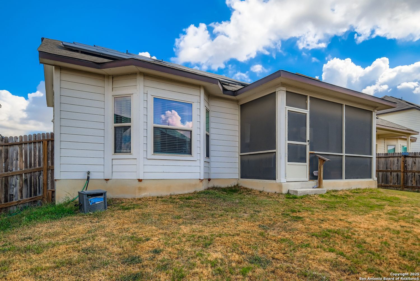Status
Market MatchUP
How this home compares to similar 4 bedroom homes in Converse- Price Comparison$63,698 higher
- Home Size553 sq. ft. larger
- Built in 2021Older than 59% of homes in Converse
- Converse Snapshot• 722 active listings• 38% have 4 bedrooms• Typical 4 bedroom size: 2080 sq. ft.• Typical 4 bedroom price: $296,301
Description
*** VA Assumable Loan 2.6 is available *** This beautifully designed 2,633 sq. ft. two-story home combines comfort, efficiency, and timeless style. With its open floor plan and thoughtfully crafted spaces, it's the perfect setting for both everyday living and memorable gatherings. At the heart of the home is a chef-inspired kitchen, featuring a generous island, sleek countertops, abundant cabinetry, and modern appliances. The kitchen flows effortlessly into the dining area, where natural light pours in, creating a warm and inviting space for family meals or entertaining friends. The downstairs primary suite is a true retreat-spacious and serene, complete with a spa-like bath featuring dual vanities, a soaking tub, separate shower, and a large walk-in closet designed to keep everything organized. Upstairs, you'll find two generously sized secondary bedrooms and a versatile game room-perfect for movie nights, game days, or a cozy lounge space. A special highlight is the fourth bedroom, which functions beautifully as a second primary suite or private guest in-suite, offering comfort and privacy for extended family or visiting guests. Step outside to relax on your covered, screened-in porch-ideal for enjoying morning coffee or evening sunsets-plus a storage shed for extra convenience. With solar panels already in place, energy bills average under $80 per month, and this home also comes plumbed for a water softener. Life in the Notting Hill community is full of amenities, including a resort-style community center with a pool, playground, sports courts, scenic trails, and BBQ areas. Conveniently located near I-10, with quick access to 1604, Loop 410, and I-35, in close proximity of Randolph AFB, Ft. Sam Houston, and other attractions such as shopping, dining, and entertainment. This home has everything you've been searching for in style, space, efficiency, and location. Don't miss your chance to make it yours!
MLS Listing ID
Listed By
Map
Estimated Monthly Payment
$3,328Loan Amount
$342,000This calculator is illustrative, but your unique situation will best be served by seeking out a purchase budget pre-approval from a reputable mortgage provider. Start My Mortgage Application can provide you an approval within 48hrs.
Home Facts
Bathroom
Kitchen
Appliances
- Washer Connection
- Dryer Connection
- Solid Counter Tops
- Electric Water Heater
- City Garbage service
- Cook Top
- Garage Door Opener
- Stove/Range
- Ice Maker Connection
- Microwave Oven
- Chandelier
- Trash Compactor
- Dishwasher
- Ceiling Fans
- Custom Cabinets
Roof
- Composition
Levels
- Two
Cooling
- One Central
Pool Features
- None
Window Features
- All Remain
Other Structures
- Shed(s)
Exterior Features
- Sprinkler System
- Storage Building/Shed
- Special Yard Lighting
- Covered Patio
- Double Pane Windows
- Screened Porch
- Privacy Fence
Fireplace Features
- Not Applicable
Association Amenities
- Park/Playground
- Pool
- Jogging Trails
- Clubhouse
Flooring
- Carpeting
- Ceramic Tile
Foundation Details
- Slab
Architectural Style
- Traditional
- Two Story
Heating
- Central
