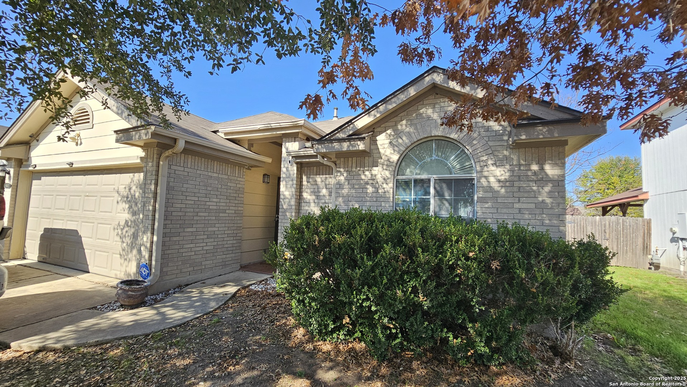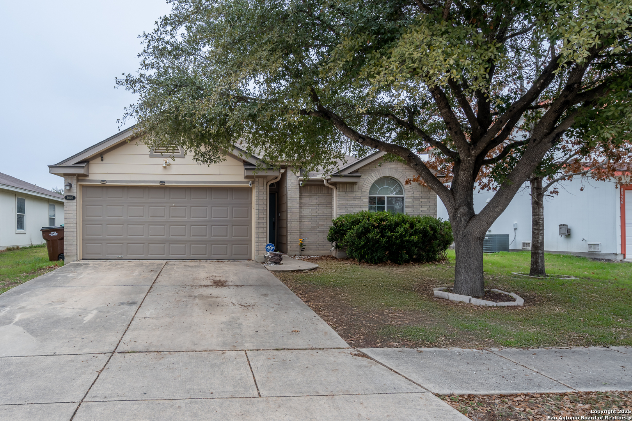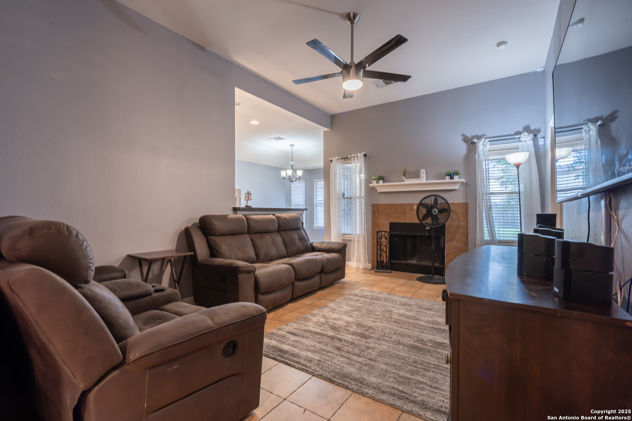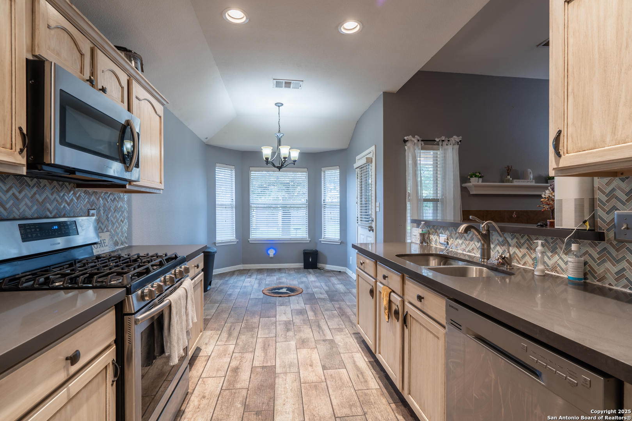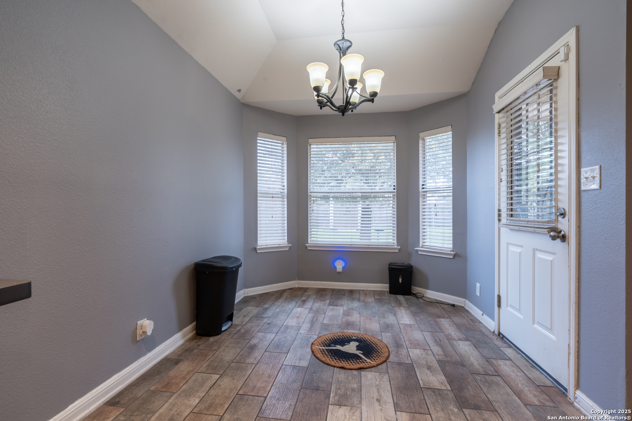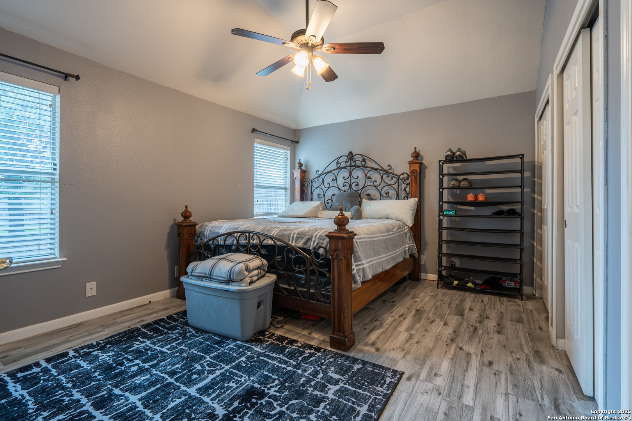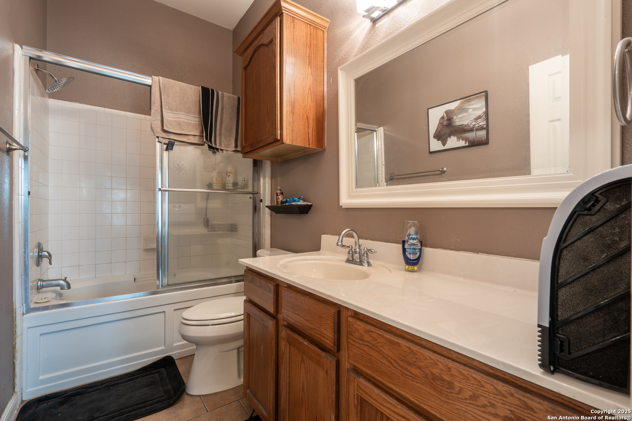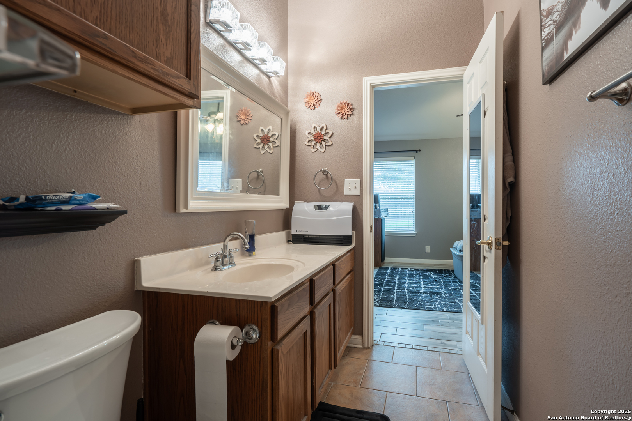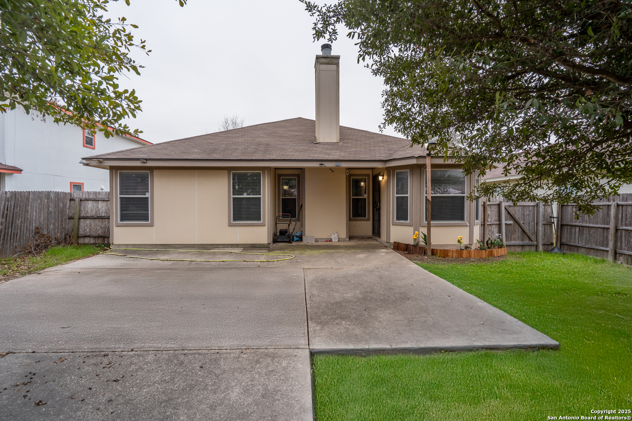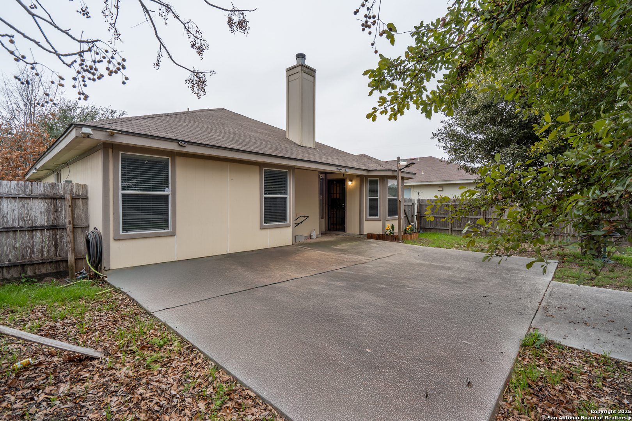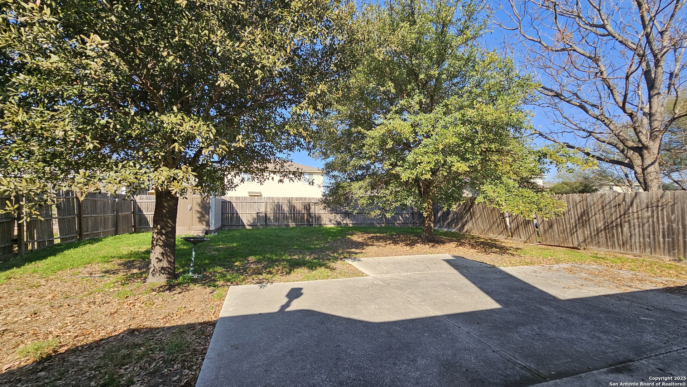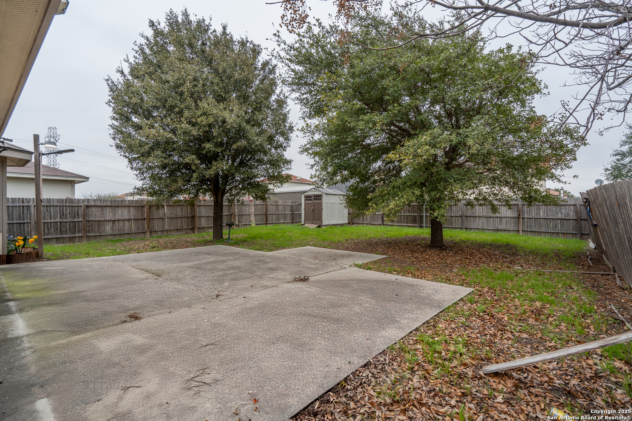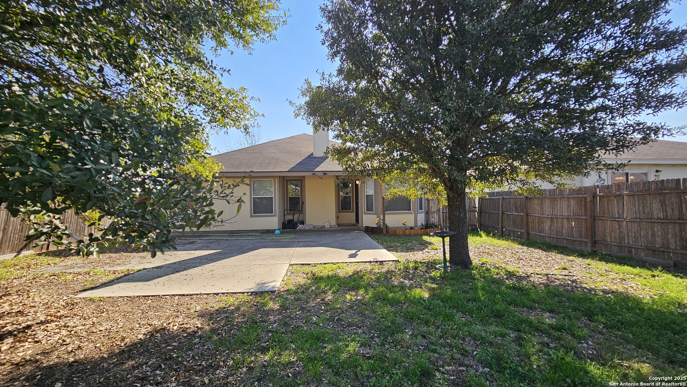Status
Market MatchUP
How this home compares to similar 3 bedroom homes in Converse- Price Comparison$54,523 lower
- Home Size520 sq. ft. smaller
- Built in 2006Older than 81% of homes in Converse
- Converse Snapshot• 730 active listings• 51% have 3 bedrooms• Typical 3 bedroom size: 1576 sq. ft.• Typical 3 bedroom price: $253,522
Description
B U Y E R * I N C E N T I V E S--- $5000 Toward Buyer's Closing Costs PLUS 1% Lender Credit --- This home is open to first-ever homebuyers, downsizing buyers, empty nesters, and/or investors! If you're looking for comfort, convenience, and a XL yard for pets and/or entertainment, this is the one you can call, "home!" The open layout allows conversation to flow from the kitchen, to the dining area, and to the living room. The kitchen has stainless steel appliances (refrigerator negotiable if you need one), gas cooking (yum!), and adjoining laundry room for easy Sunday morning chores. The living room has a recessed fireplace which allows flexibility for furniture arrangement for the long Texas seasons without the need of a warm and cozy fire. The primary bedroom has two closets and a full en suite offering Rest and Relaxation in the Garden Tub and shower combination for the evenings requiring a bubbly soak and a glass of whatever-makes-you-happy! Escondido Creek is conveniently located North of I-10, near the intersection of Loop 1604. Near Brooke Army Medical Center (BAMC), HEB, Walmart, shopping, dining! Schedule your showing today!
MLS Listing ID
Listed By
Map
Estimated Monthly Payment
$1,794Loan Amount
$189,050This calculator is illustrative, but your unique situation will best be served by seeking out a purchase budget pre-approval from a reputable mortgage provider. Start My Mortgage Application can provide you an approval within 48hrs.
Home Facts
Bathroom
Kitchen
Appliances
- Chandelier
- Disposal
- Water Softener (owned)
- Dryer Connection
- Stove/Range
- Dishwasher
- Microwave Oven
- Ice Maker Connection
- Gas Cooking
- Smoke Alarm
- Ceiling Fans
- Washer Connection
- Garage Door Opener
Roof
- Composition
Levels
- One
Cooling
- One Central
Pool Features
- None
Window Features
- Some Remain
Other Structures
- Shed(s)
Exterior Features
- Patio Slab
- Storage Building/Shed
- Privacy Fence
- Mature Trees
Fireplace Features
- Living Room
- One
Association Amenities
- Park/Playground
- Pool
Flooring
- Ceramic Tile
- Vinyl
- Wood
Foundation Details
- Slab
Architectural Style
- Traditional
- One Story
Heating
- Central
