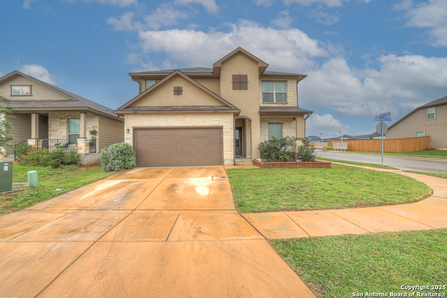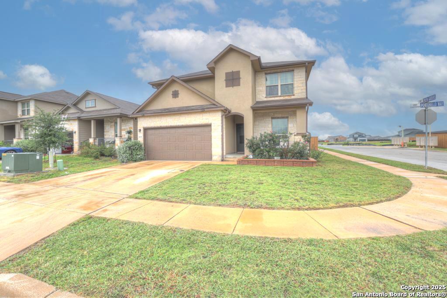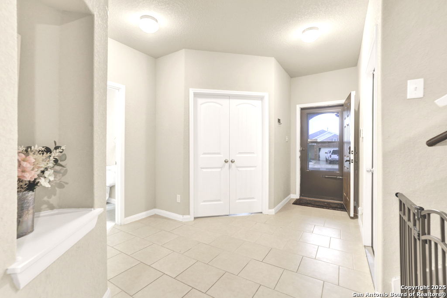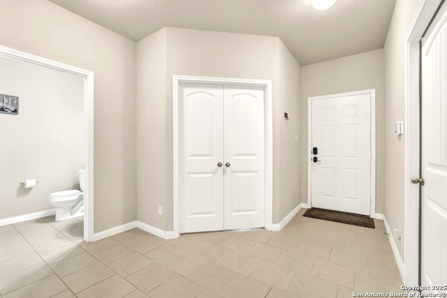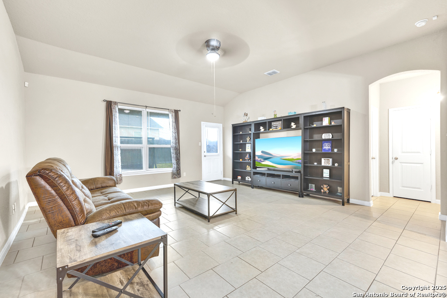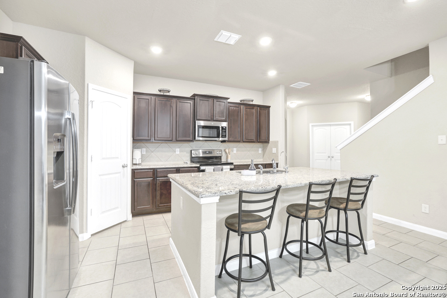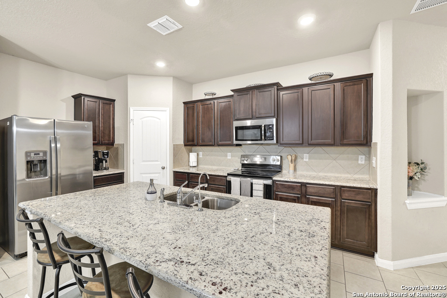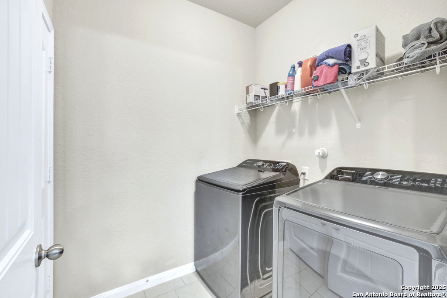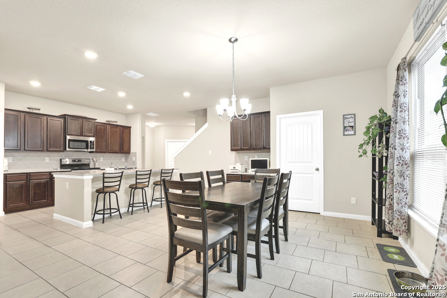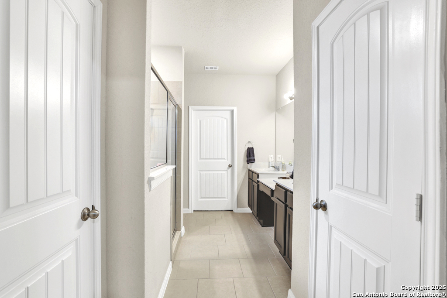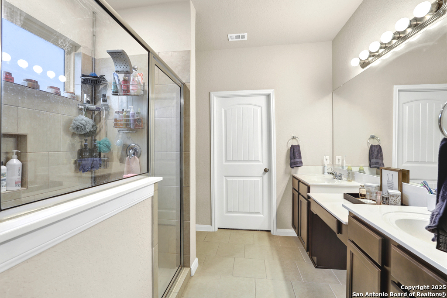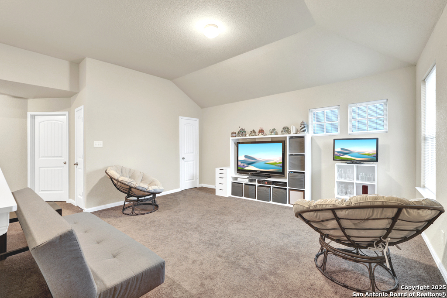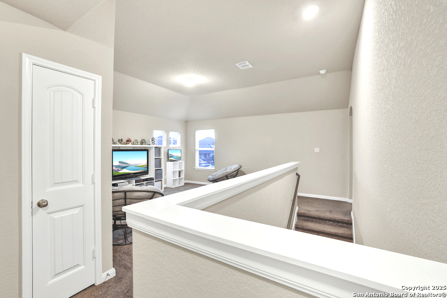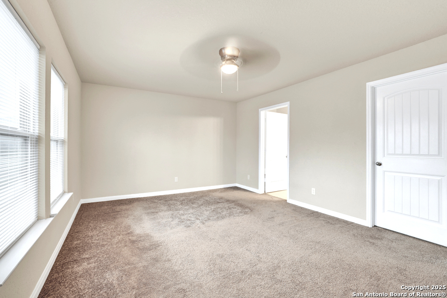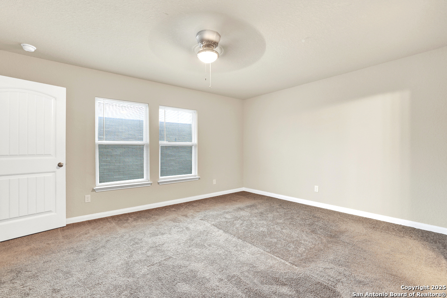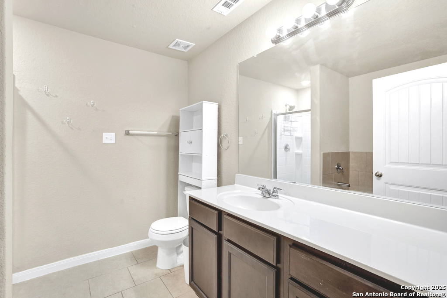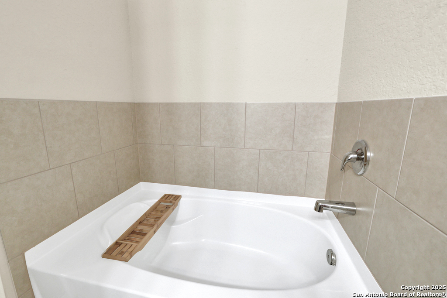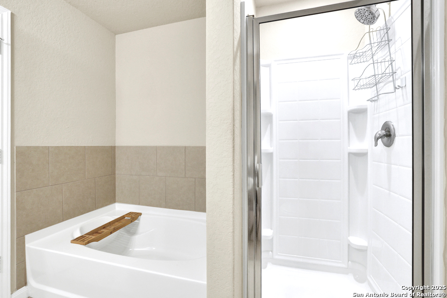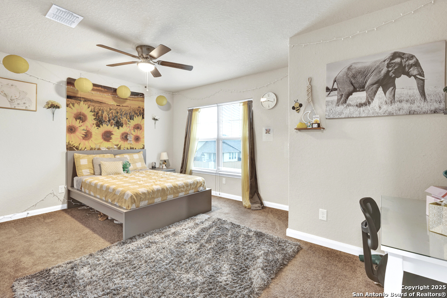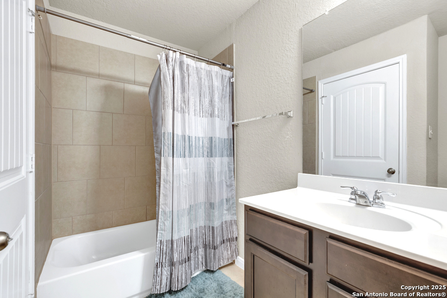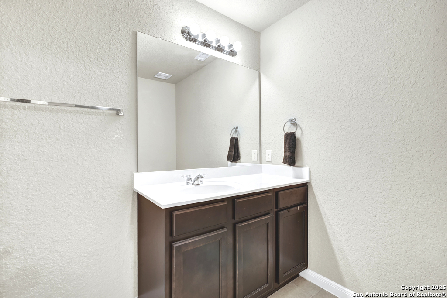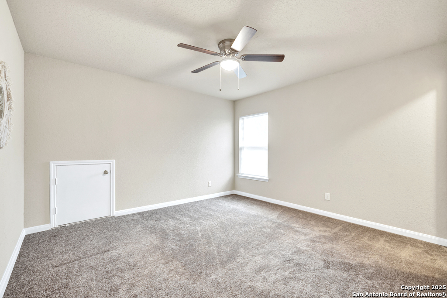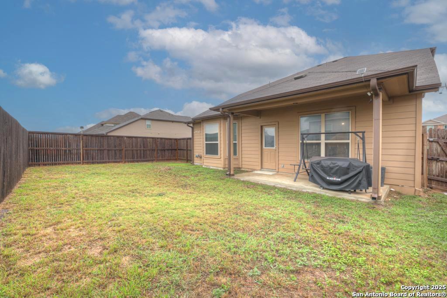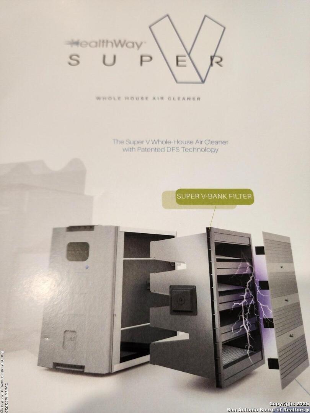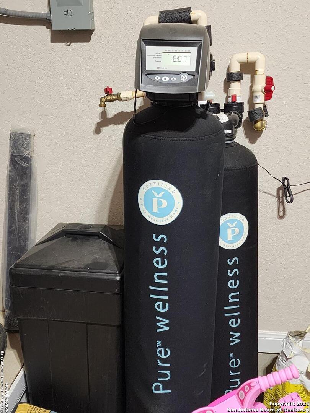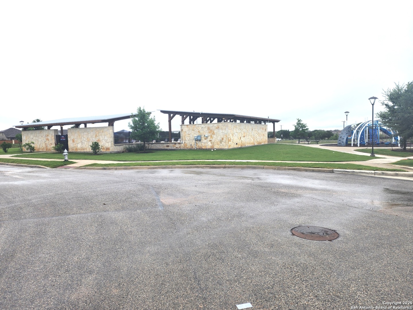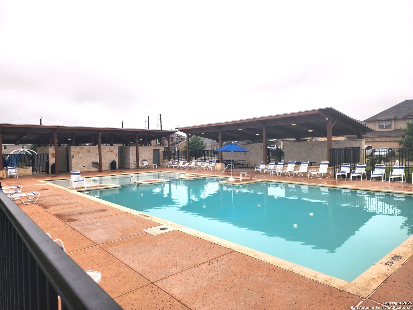Status
Market MatchUP
How this home compares to similar 4 bedroom homes in Converse- Price Comparison$43,598 higher
- Home Size526 sq. ft. larger
- Built in 2020Older than 63% of homes in Converse
- Converse Snapshot• 722 active listings• 38% have 4 bedrooms• Typical 4 bedroom size: 2080 sq. ft.• Typical 4 bedroom price: $296,301
Description
Sellers are ready to move. Are you? What a Great Home to call your own. Double Primary Bedrooms Floorplan. One up, One Downstairs. Upon entering, you'll be greeted by the charm of the study, perfect for those who work from home or desire a quiet space for reading and relaxation. 2.77% interest rate, assumable loan available. Come smell the difference-Home has a Healthway "Super V" air cleaner installed with PureWellness water softener. Large windows throughout the home flood the interior with natural light, creating a warm and inviting atmosphere. The laminate flooring, both upstairs and downstairs, adds a touch of elegance and easy maintenance. The heart of the home lies in the beautifully appointed kitchen, complete with a cooktop, custom backsplash, and a generously sized island, perfect for meal preparation and entertaining guests. The primary bedroom, conveniently located on the main level, boasts a bay window, providing a tranquil retreat. Pamper yourself in the luxurious primary bathroom featuring a large walk-in shower, double vanity, and custom closet, offering ample storage space. Upstairs, you'll find a spacious game room, ideal for hosting gatherings. Additionally, there are three generously sized secondary bedrooms, providing plenty of space for family members or guests. Step outside to the expansive backyard, complete with a privacy fence, offering the perfect space for outdoor activities and relaxation. Centrally located to JBSA-Randolph, Fort Sam and Lackland, as well as shopping, restaurants, and major highways. Don't miss the opportunity to make this exceptional Notting Hill residence your new home, where comfort, style, and convenience await. Schedule your showing today!
MLS Listing ID
Listed By
Map
Estimated Monthly Payment
$3,204Loan Amount
$322,905This calculator is illustrative, but your unique situation will best be served by seeking out a purchase budget pre-approval from a reputable mortgage provider. Start My Mortgage Application can provide you an approval within 48hrs.
Home Facts
Bathroom
Kitchen
Appliances
- Washer Connection
- Dryer Connection
- 2+ Water Heater Units
- Disposal
- City Garbage service
- Stove/Range
- Microwave Oven
- Chandelier
- Gas Water Heater
- Vent Fan
- Dishwasher
- Ceiling Fans
Roof
- Heavy Composition
Levels
- Two
Cooling
- One Central
Pool Features
- None
Window Features
- All Remain
Exterior Features
- Sprinkler System
- Has Gutters
Fireplace Features
- Not Applicable
Association Amenities
- Park/Playground
- Pool
- BBQ/Grill
- Clubhouse
Flooring
- Carpeting
- Ceramic Tile
Foundation Details
- Slab
Architectural Style
- Two Story
Heating
- Central
- 1 Unit
