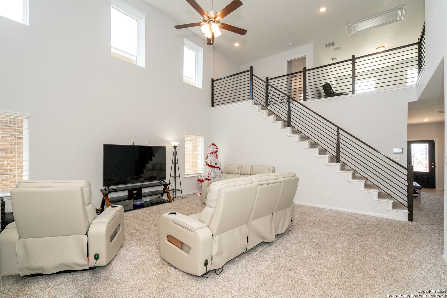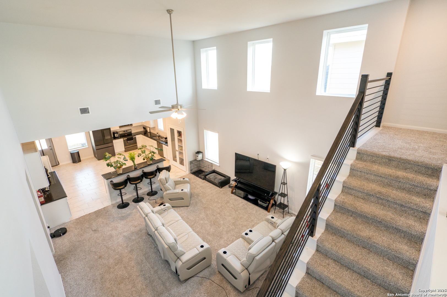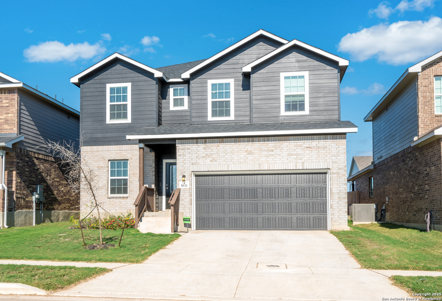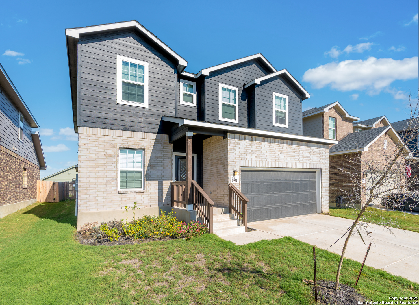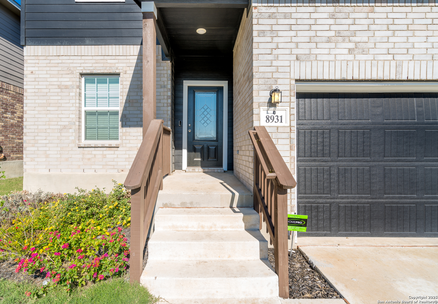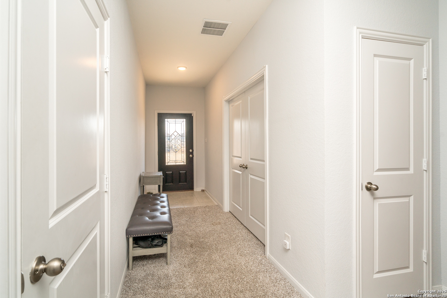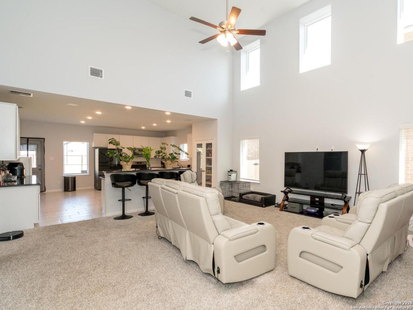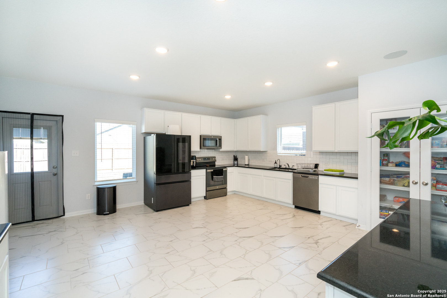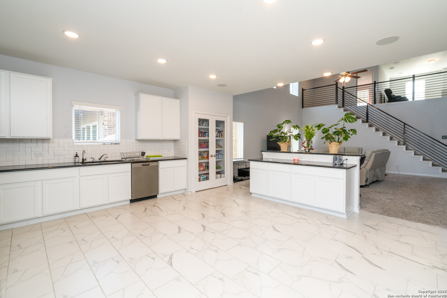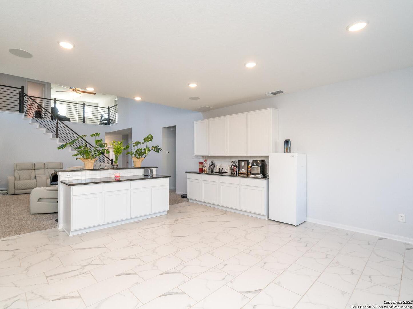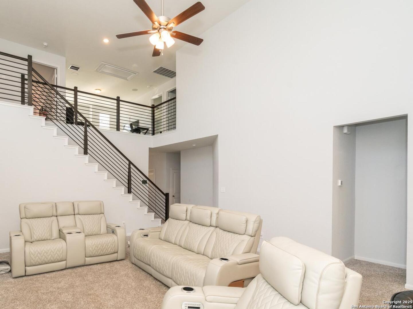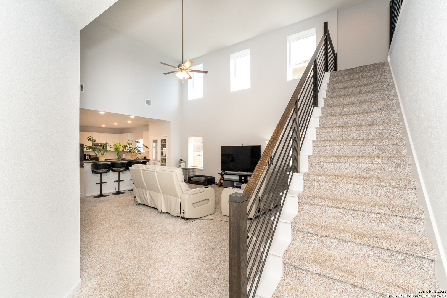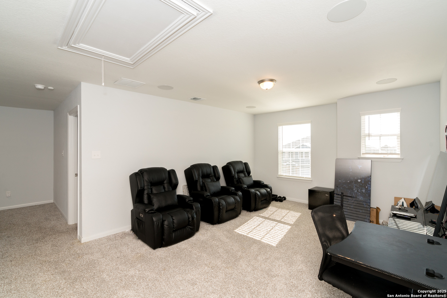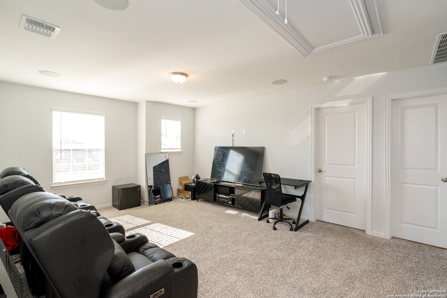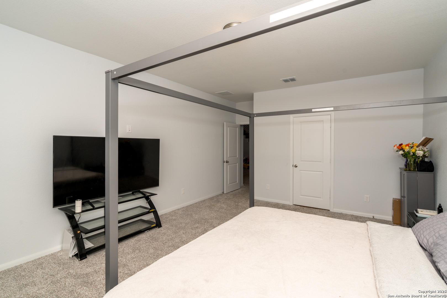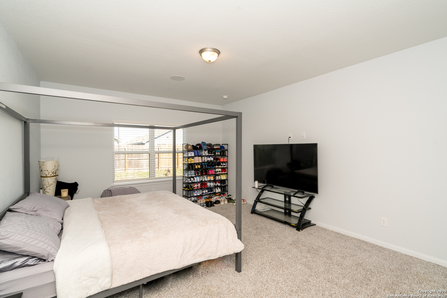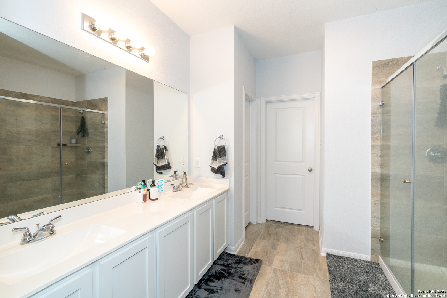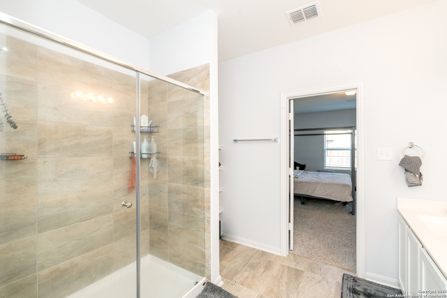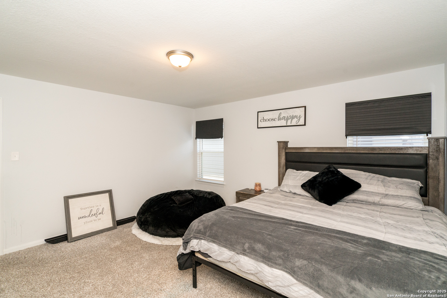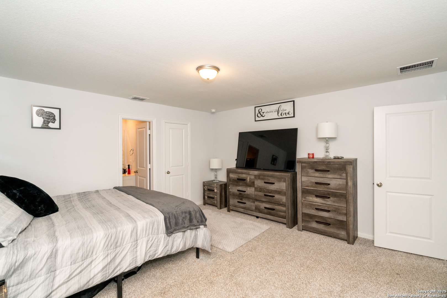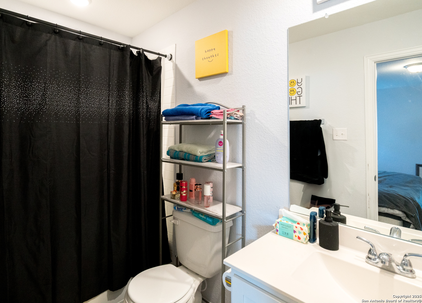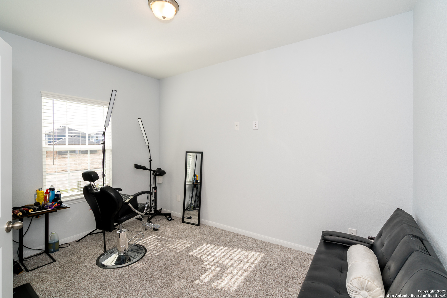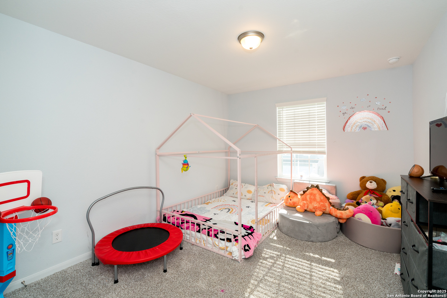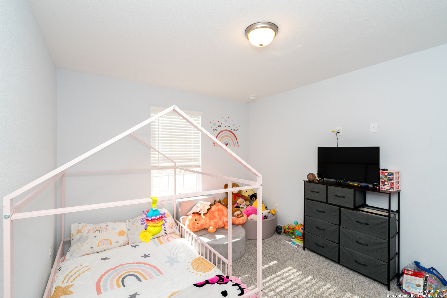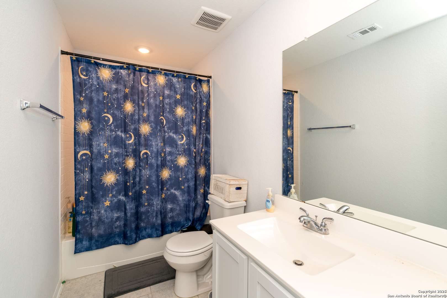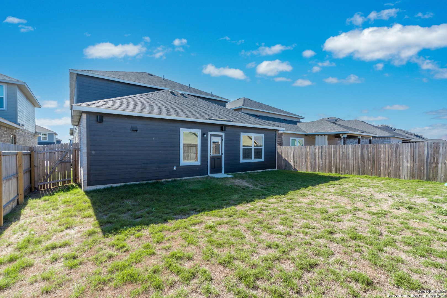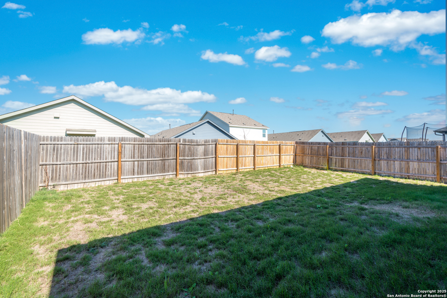Status
Market MatchUP
How this home compares to similar 4 bedroom homes in Converse- Price Comparison$128,648 higher
- Home Size747 sq. ft. larger
- Built in 2023Newer than 55% of homes in Converse
- Converse Snapshot• 722 active listings• 38% have 4 bedrooms• Typical 4 bedroom size: 2080 sq. ft.• Typical 4 bedroom price: $296,301
Description
Welcome to your Luxury Retreat with Soaring Ceilings! This Modern Smart Home offers an exceptional and thoughtful design with modern amenities such as: HUGE Dine-in Kitchen with Upgraded Cabinets + Granite Countertops + Ceramic Tile throughout. Primary Bath features a Spa-like Glass Shower and Double Vanity. Sleek Curb Appeal with Walnut Front Door with Glass + Black Satin Stair Rails. Enter into a Grand, Open Floor Plan with 30 Foot Ceilings + Audio Speakers in Ceilings throughout. Other upgrades include a water softener and water filtration system. In addition, the upstairs offers a game room, providing a versatile space for a variety of activities. Discounted rate options and no lender fee future refinancing may be available for qualified buyers of this home.
MLS Listing ID
Listed By
Map
Estimated Monthly Payment
$3,829Loan Amount
$403,703This calculator is illustrative, but your unique situation will best be served by seeking out a purchase budget pre-approval from a reputable mortgage provider. Start My Mortgage Application can provide you an approval within 48hrs.
Home Facts
Bathroom
Kitchen
Appliances
- Ice Maker Connection
- Dryer Connection
- Washer Connection
- Custom Cabinets
- Microwave Oven
- Stove/Range
- Smooth Cooktop
- Solid Counter Tops
- Garage Door Opener
- Electric Water Heater
- Disposal
- Water Softener (owned)
- Plumb for Water Softener
- Vent Fan
- Ceiling Fans
Roof
- Composition
Levels
- Two
Cooling
- One Central
Pool Features
- None
Window Features
- All Remain
Exterior Features
- Privacy Fence
- Sprinkler System
Fireplace Features
- Not Applicable
Association Amenities
- None
Flooring
- Ceramic Tile
- Carpeting
Foundation Details
- Slab
Architectural Style
- Two Story
Heating
- Central
