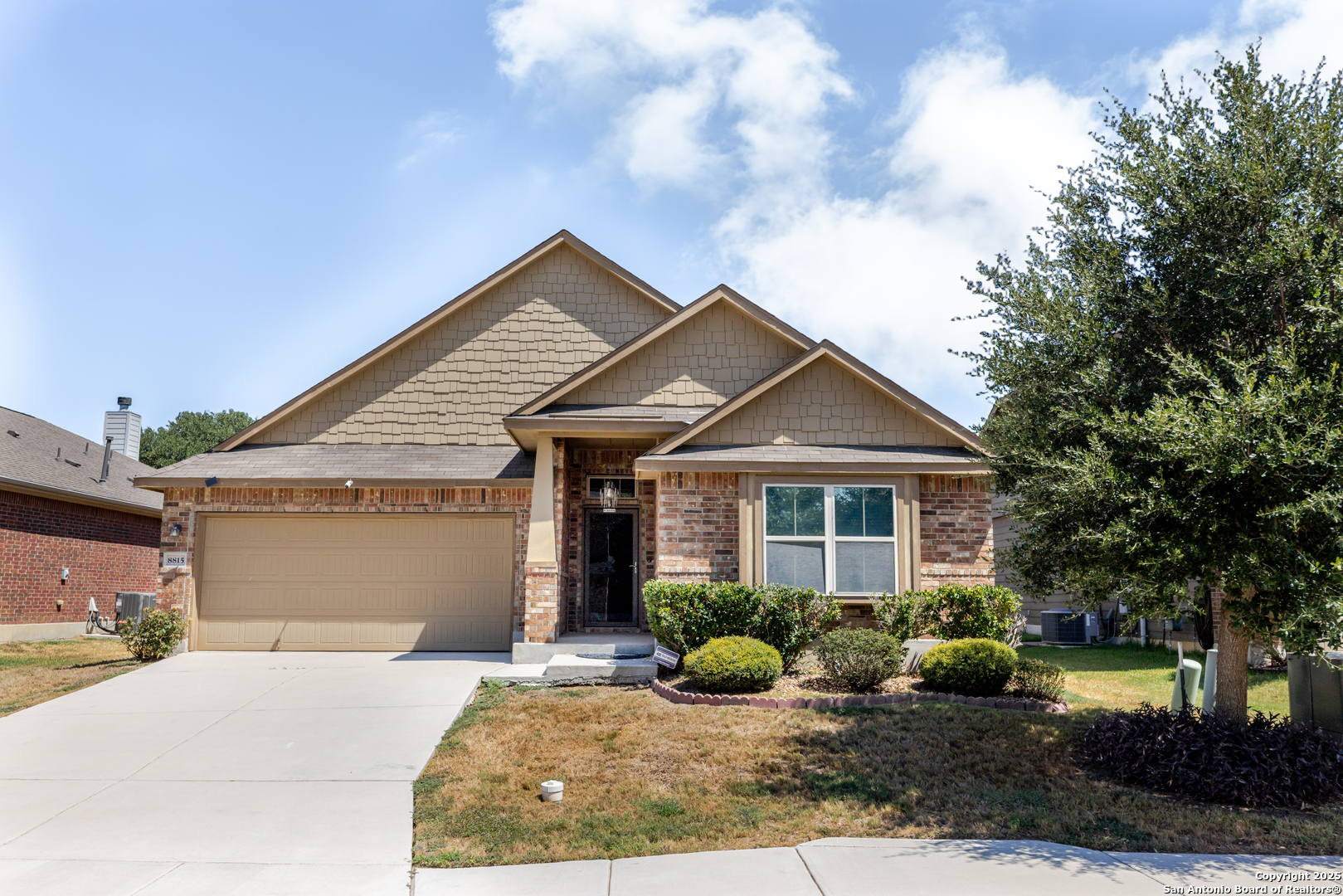Status
Market MatchUP
How this home compares to similar 3 bedroom homes in Converse- Price Comparison$46,377 higher
- Home Size567 sq. ft. larger
- Built in 2016Older than 73% of homes in Converse
- Converse Snapshot• 722 active listings• 51% have 3 bedrooms• Typical 3 bedroom size: 1577 sq. ft.• Typical 3 bedroom price: $253,617
Description
*MAJOR PRICE IMPROVEMENT* Welcome home to this LIKE NEW, beautifully cared-for 3-bedroom, 2-bath single-story gem in the peaceful Parc at Escondido community! Lovingly maintained by its original owners, this home showcases a spacious open floorplan with soaring ceilings that make it feel even larger. The inviting living and dining areas flow seamlessly into the bright chef's kitchen, complete with granite countertops, 42" cabinets, stainless steel appliances (refrigerator negotiable), gas cooking, and an island overlooking the living space-perfect for entertaining and everyday living. The primary suite offers the ideal retreat with a walk-in closet, dual vanity, separate shower, and relaxing garden tub. Secondary bedrooms are generously sized, and the home is filled with thoughtful details including tile floors, arched hallways, wide doors and halls, ceiling fans, and abundant natural light. Added features such as a whole-house water filtration system, water softener, alarm system, sprinkler system, and a 2-car garage with remote provide both comfort and peace of mind. Step outside to your landscaped backyard with fruit trees and a gazebo, creating the perfect setting for outdoor gatherings or quiet evenings at home. As part of the Parc at Escondido community, residents enjoy access to a sparkling pool, clubhouse, and playground. Ideally located near I-10, with quick access to shopping, dining, Randolph AFB, and major highways, this home blends comfort, convenience, and community living. This lovingly maintained home is truly move-in ready-come see it today and make it yours!
MLS Listing ID
Listed By
Map
Estimated Monthly Payment
$2,769Loan Amount
$284,996This calculator is illustrative, but your unique situation will best be served by seeking out a purchase budget pre-approval from a reputable mortgage provider. Start My Mortgage Application can provide you an approval within 48hrs.
Home Facts
Bathroom
Kitchen
Appliances
- Washer Connection
- Gas Cooking
- Pre-Wired for Security
- Dryer Connection
- Security System (Leased)
- Stove/Range
- Refrigerator
- Ice Maker Connection
- Microwave Oven
- Dishwasher
- Ceiling Fans
Roof
- Other
Levels
- One
Cooling
- One Central
Pool Features
- None
Window Features
- All Remain
Exterior Features
- Sprinkler System
- Covered Patio
- Patio Slab
- Other - See Remarks
Fireplace Features
- Not Applicable
Association Amenities
- Tennis
- Pool
- Other - See Remarks
- Sports Court
Flooring
- Ceramic Tile
Foundation Details
- Slab
Architectural Style
- One Story
Heating
- Central


















































