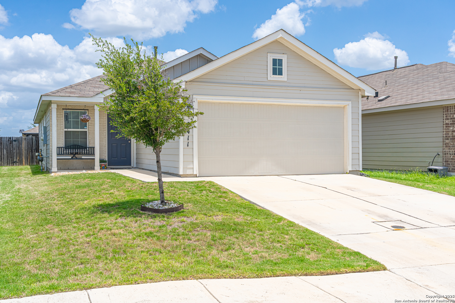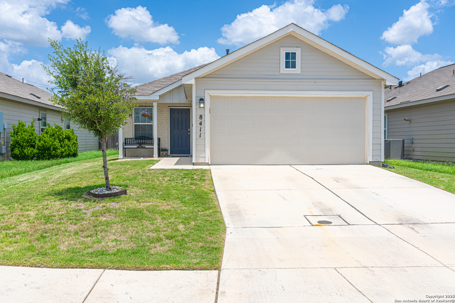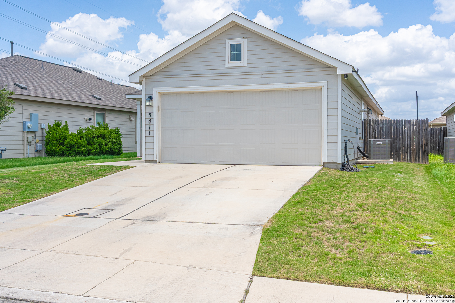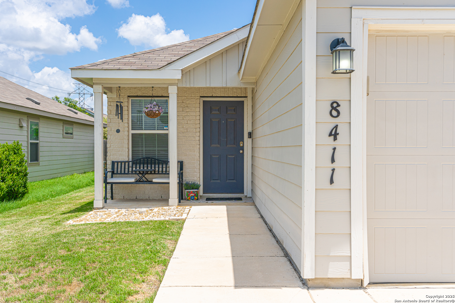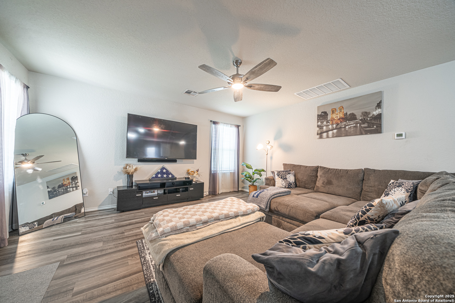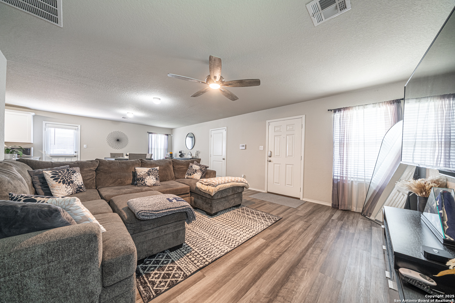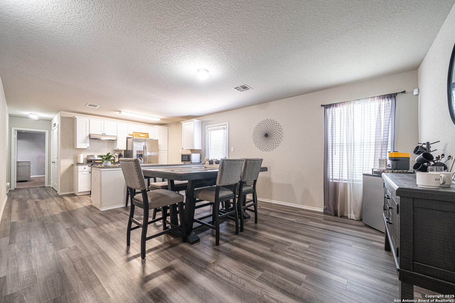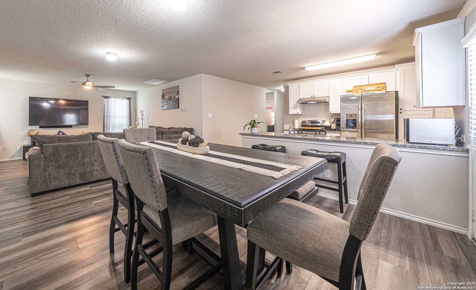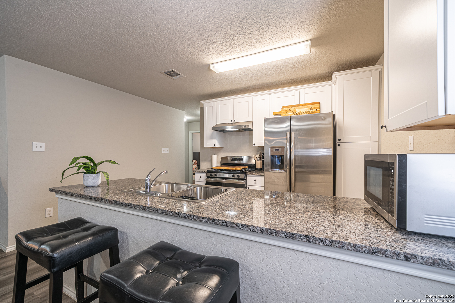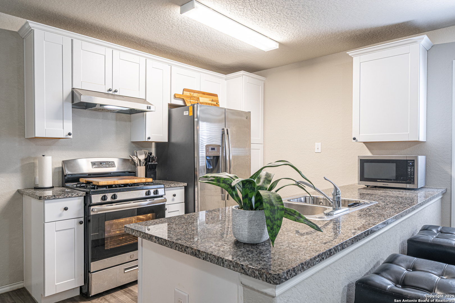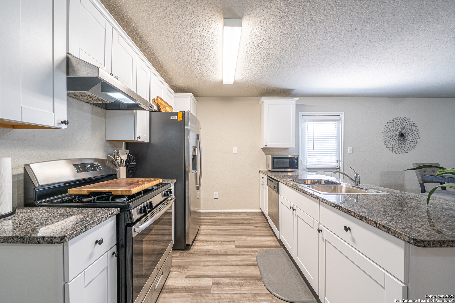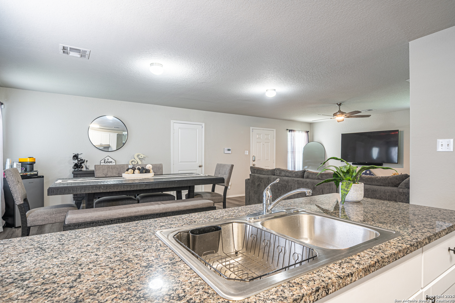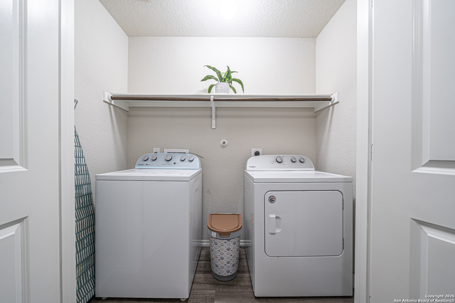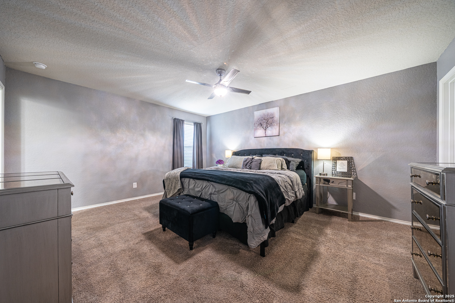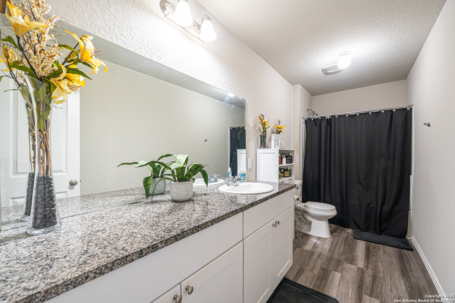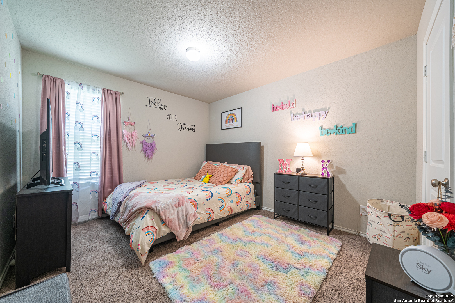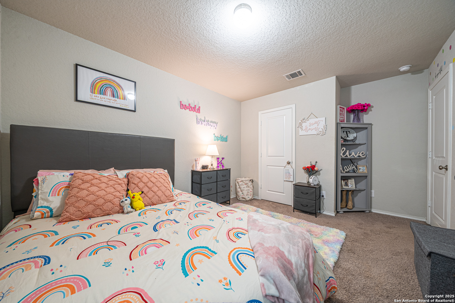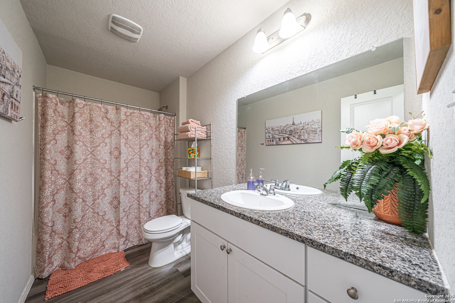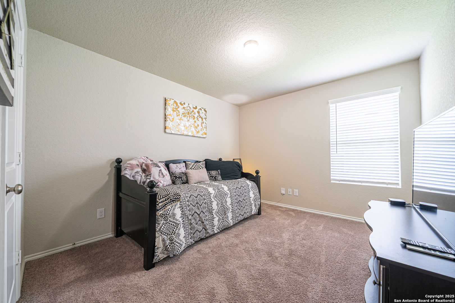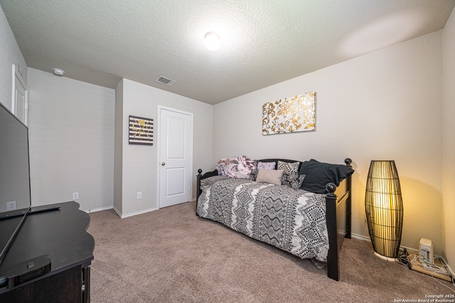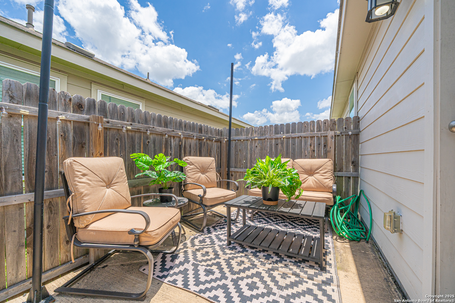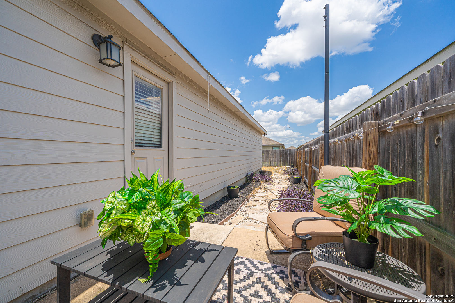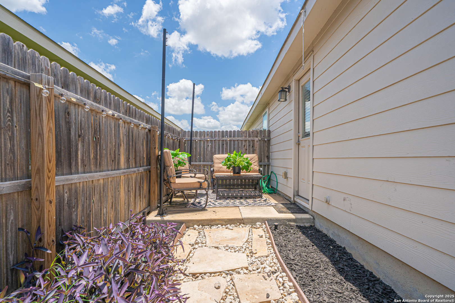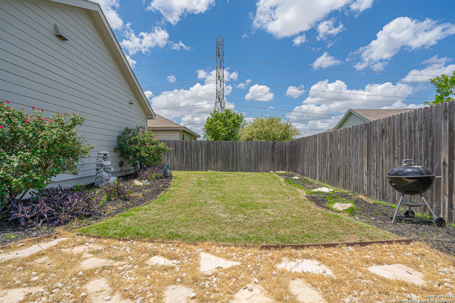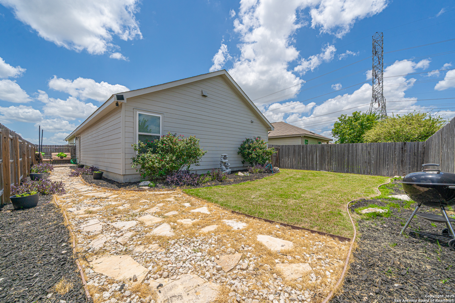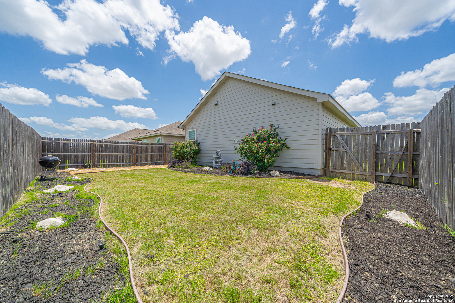Status
Market MatchUP
How this home compares to similar 3 bedroom homes in Converse- Price Comparison$26,618 lower
- Home Size127 sq. ft. smaller
- Built in 2019Older than 68% of homes in Converse
- Converse Snapshot• 722 active listings• 51% have 3 bedrooms• Typical 3 bedroom size: 1577 sq. ft.• Typical 3 bedroom price: $253,617
Description
Welcome to your dream home in the highly desirable Escondido North community-minutes from Randolph AFB, Fort Sam Houston, and only one block from the area's newest elementary school! This stylish 3-bedroom, 2-bath home offers comfort, convenience, and quality upgrades throughout. Step inside to enjoy fresh interior paint, a modern open layout, and beautiful landscaping that adds instant curb appeal. The bright, airy kitchen is a true showstopper-featuring white cabinets, granite countertops, gas cooking and plenty of space for entertaining. You'll also appreciate the tankless water heater for endless hot water and energy efficiency. Whether you're a first-time buyer, military family, or simply looking for low-maintenance living in a prime location, this home delivers! Homes like this-close to bases, full of upgrades, and near top-rated schools-don't come around often. Schedule your private showing today before it's gone!
MLS Listing ID
Listed By
Map
Estimated Monthly Payment
$2,063Loan Amount
$215,650This calculator is illustrative, but your unique situation will best be served by seeking out a purchase budget pre-approval from a reputable mortgage provider. Start My Mortgage Application can provide you an approval within 48hrs.
Home Facts
Bathroom
Kitchen
Appliances
- Gas Cooking
- Built-In Oven
- Solid Counter Tops
- Disposal
- Cook Top
- Garage Door Opener
- Security System (Owned)
- Stove/Range
- Ice Maker Connection
- Smoke Alarm
- Vent Fan
- Ceiling Fans
- Washer Connection
- Pre-Wired for Security
- Dryer Connection
- Self-Cleaning Oven
- Dishwasher
- Private Garbage Service
- Gas Water Heater
- Smooth Cooktop
Roof
- Composition
Levels
- One
Cooling
- One Central
Pool Features
- None
Window Features
- All Remain
Exterior Features
- Sprinkler System
- Double Pane Windows
- Patio Slab
- Privacy Fence
Fireplace Features
- Not Applicable
Association Amenities
- None
Accessibility Features
- Level Drive
- First Floor Bedroom
- Level Lot
- First Floor Bath
Flooring
- Vinyl
- Carpeting
Foundation Details
- Slab
Architectural Style
- One Story
Heating
- Central
