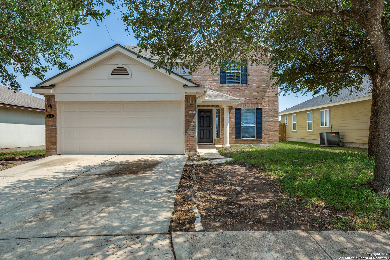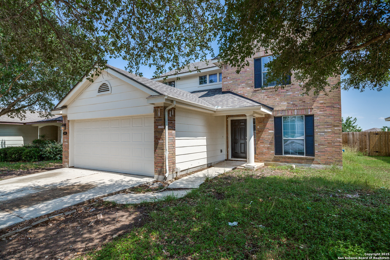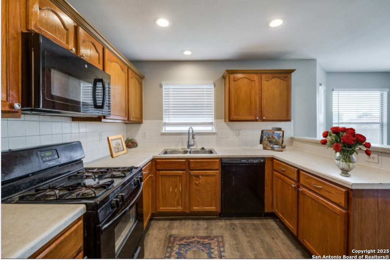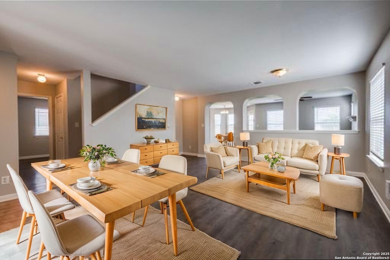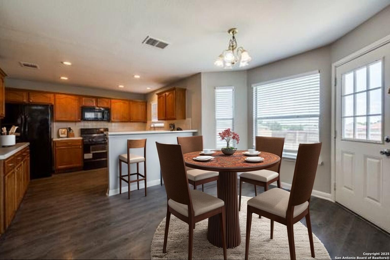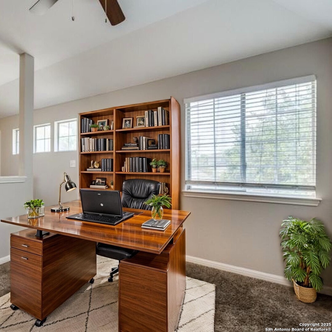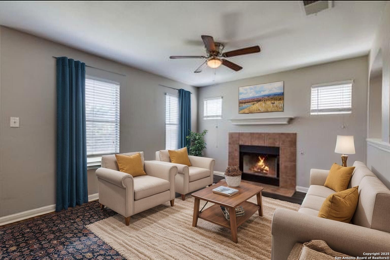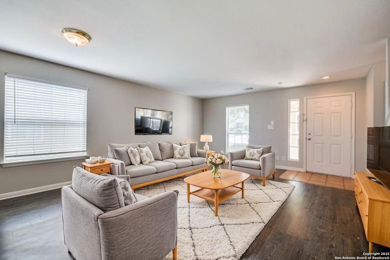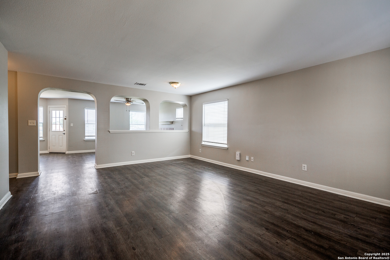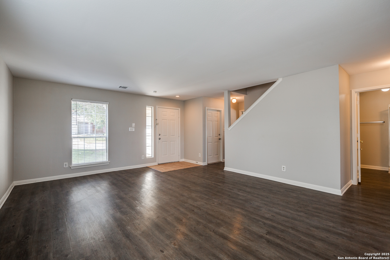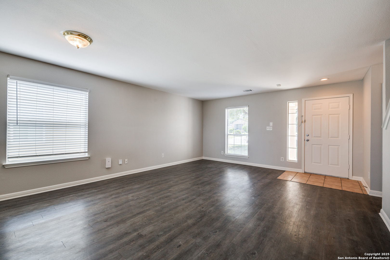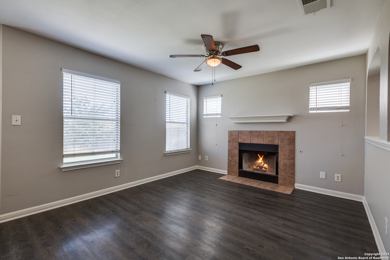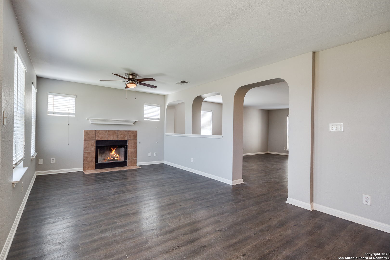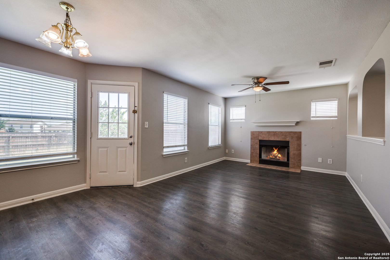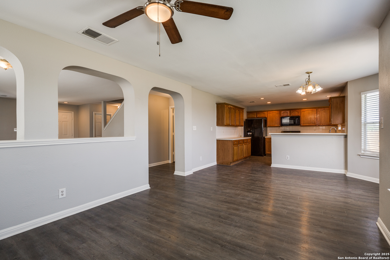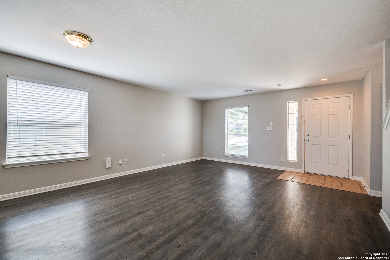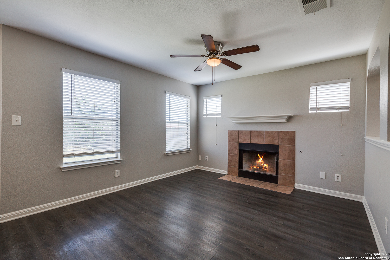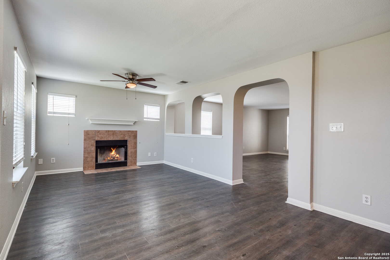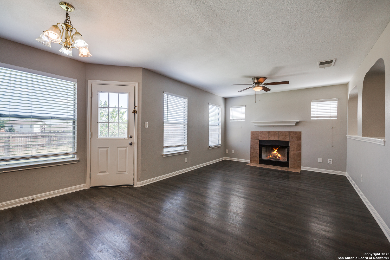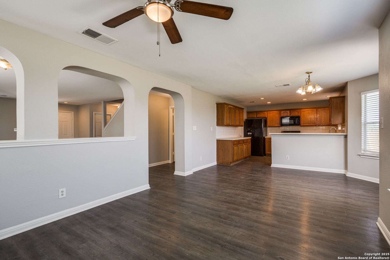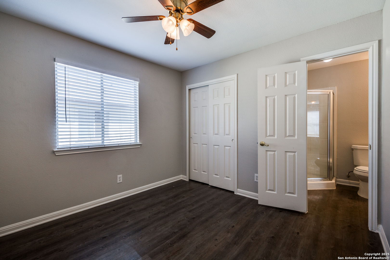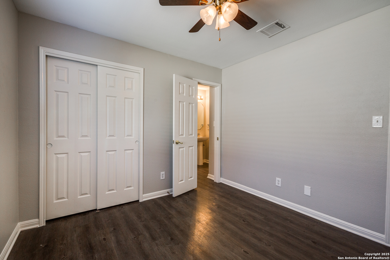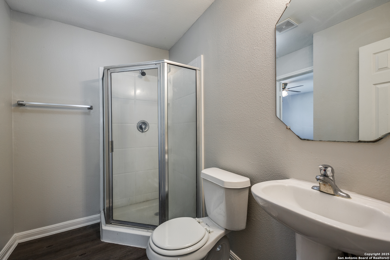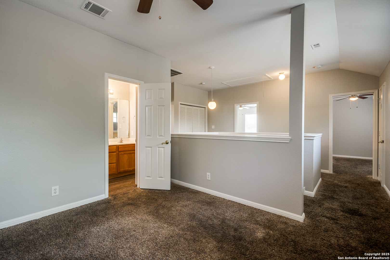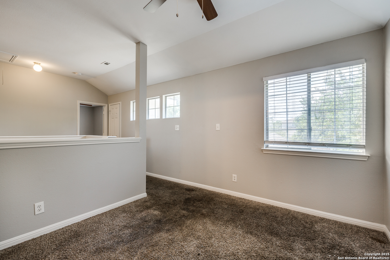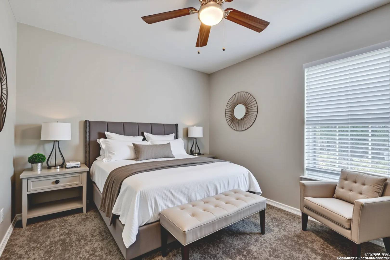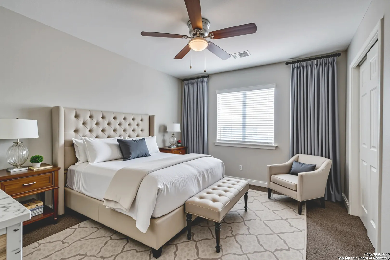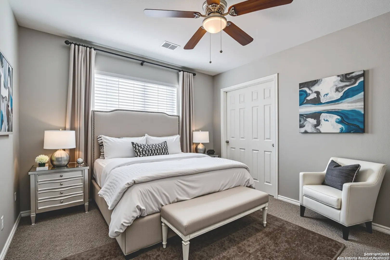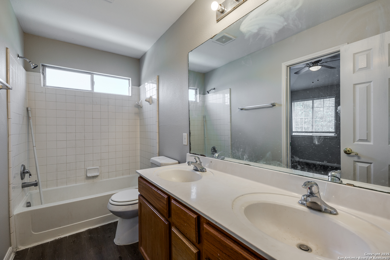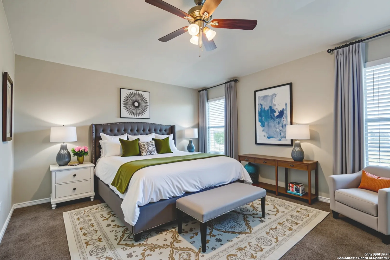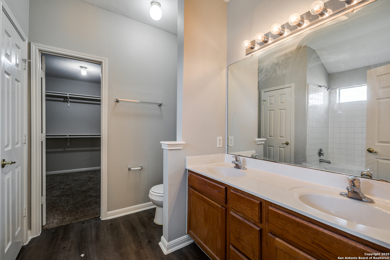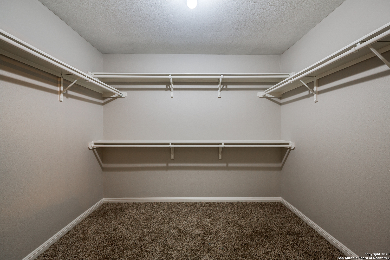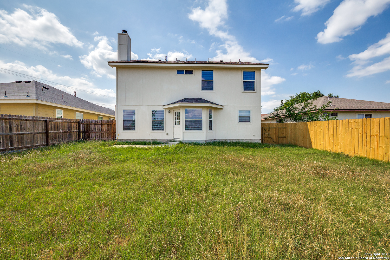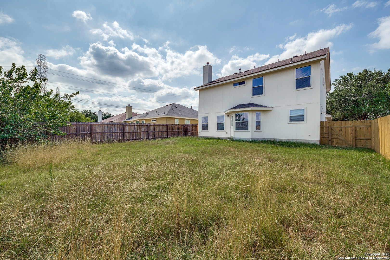Status
Market MatchUP
How this home compares to similar 4 bedroom homes in Converse- Price Comparison$21,302 lower
- Home Size166 sq. ft. larger
- Built in 2004Older than 85% of homes in Converse
- Converse Snapshot• 722 active listings• 38% have 4 bedrooms• Typical 4 bedroom size: 2080 sq. ft.• Typical 4 bedroom price: $296,301
Description
This spacious 4-bedroom, 3-bathroom home offers 2,246 sq ft of well-designed living space in the heart of Converse. Featuring two large living areas, a separate dining room, and an open-concept eat-in kitchen with a breakfast bar-this layout is perfect for entertaining or relaxing at home. Primary and two bedrooms upstairs along with a versatile game room/loft. Downstairs is a secondary bedroom. Carpet Installed in May, this home is move-in ready! The upstairs primary suite includes a walk-in closet, ceiling fan, and a private bath with double vanity and walk-in shower. Additional highlights include an inside utility room, two-car attached garage, and a fenced backyard with a patio slab. Located within the Judson ISD and just moments from local parks, neighborhood pool, and playground. Convenient access to schools, shopping, and major roadways. This is an ideal opportunity for space, location, and value-schedule your showing today!
MLS Listing ID
Listed By
Map
Estimated Monthly Payment
$2,489Loan Amount
$261,250This calculator is illustrative, but your unique situation will best be served by seeking out a purchase budget pre-approval from a reputable mortgage provider. Start My Mortgage Application can provide you an approval within 48hrs.
Home Facts
Bathroom
Kitchen
Appliances
- Washer Connection
- Disposal
- Stove/Range
- Ceiling Fans
- Smoke Alarm
- Dryer Connection
Roof
- Composition
Levels
- Two
Cooling
- One Central
Pool Features
- None
Window Features
- Some Remain
Exterior Features
- Patio Slab
- Privacy Fence
Fireplace Features
- Not Applicable
Association Amenities
- Pool
- Park/Playground
Flooring
- Vinyl
- Carpeting
Foundation Details
- Slab
Architectural Style
- Two Story
- Traditional
Heating
- Central
