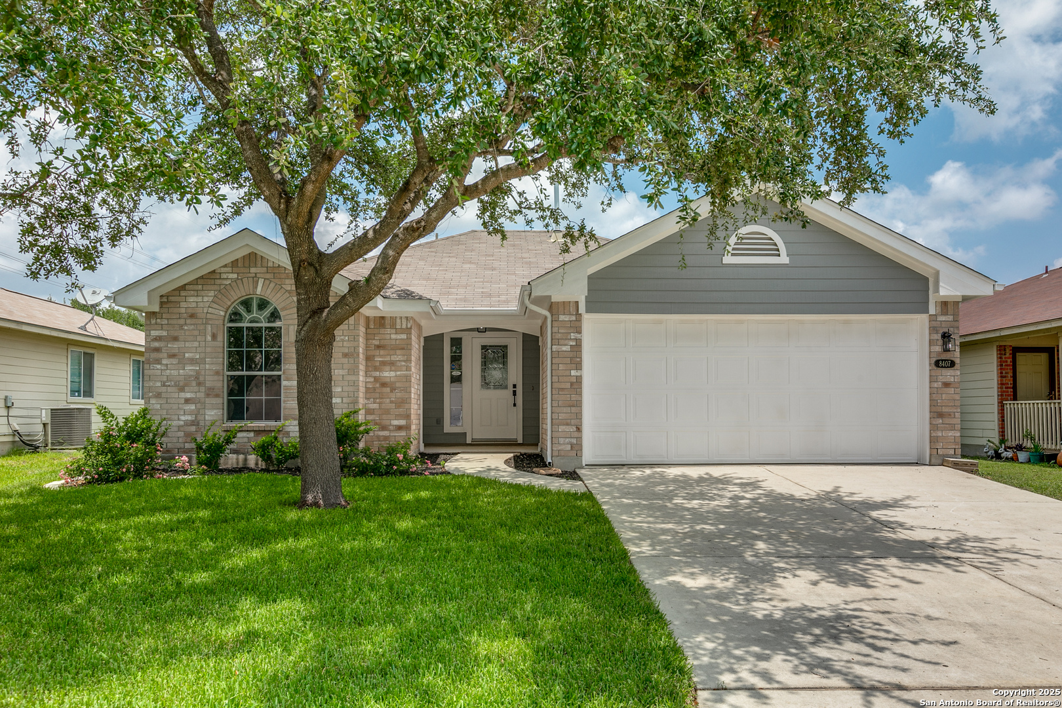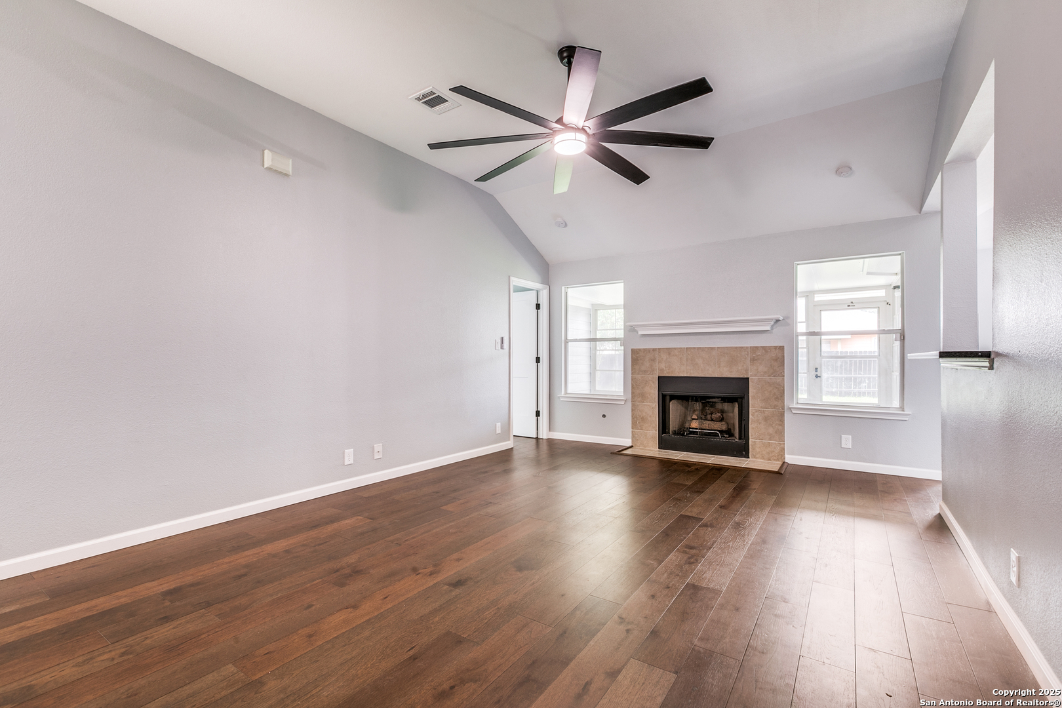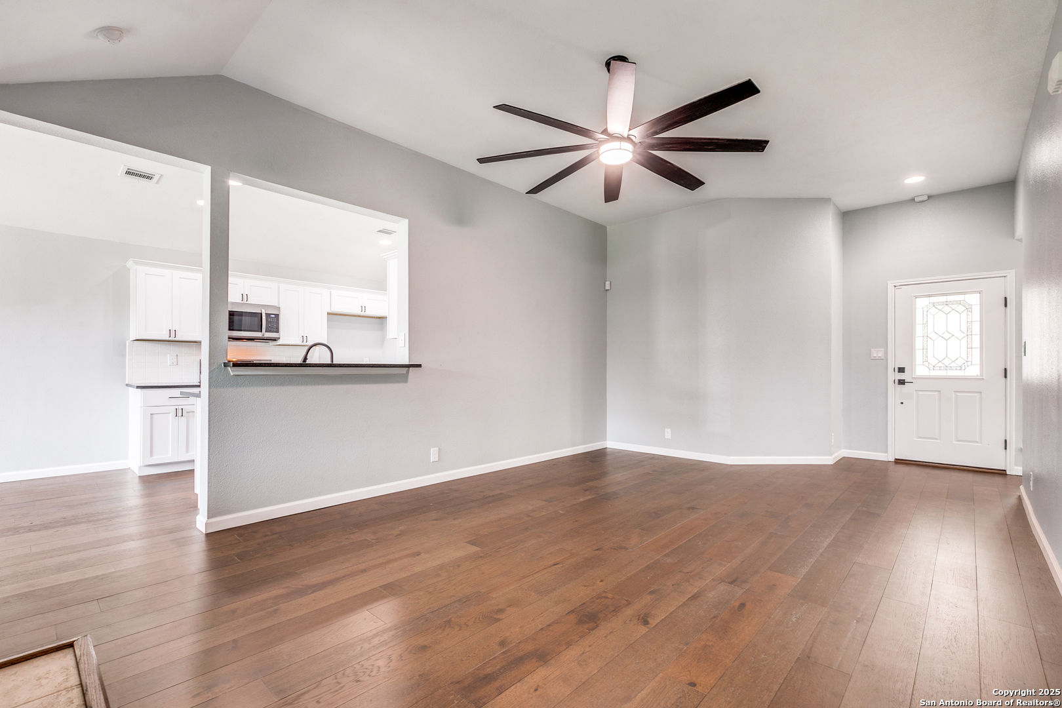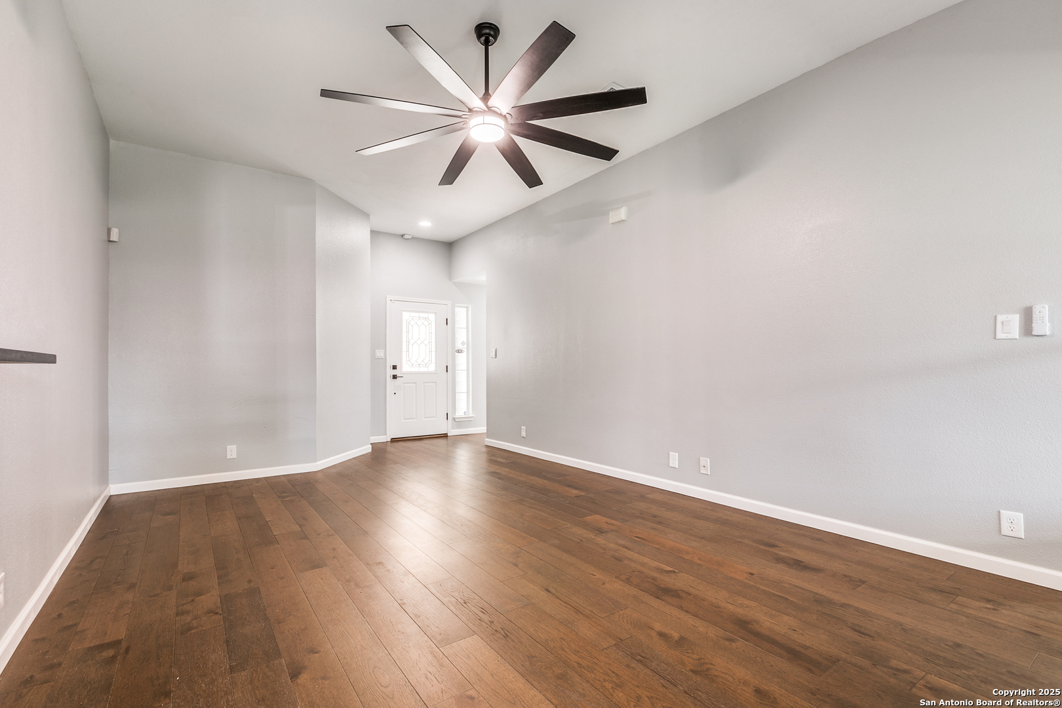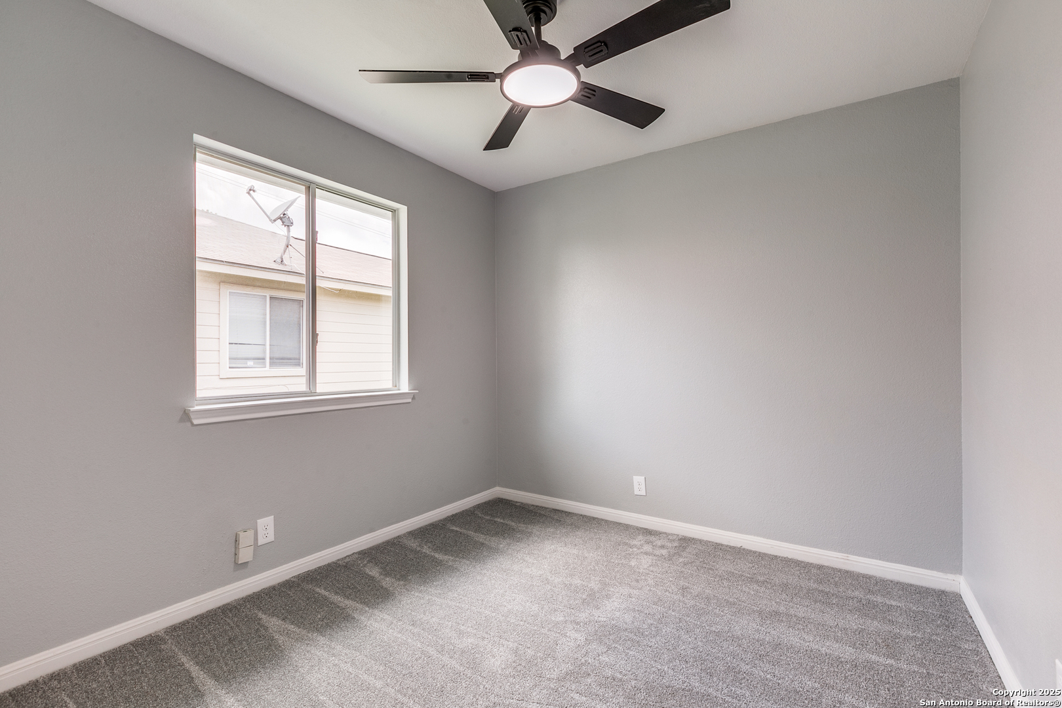Status
Market MatchUP
How this home compares to similar 3 bedroom homes in Converse- Price Comparison$4,618 lower
- Home Size369 sq. ft. smaller
- Built in 2007Older than 80% of homes in Converse
- Converse Snapshot• 722 active listings• 51% have 3 bedrooms• Typical 3 bedroom size: 1577 sq. ft.• Typical 3 bedroom price: $253,617
Description
This beautifully renovated residence exudes innate charm and showcases great style throughout. Step inside to discover a light-filled and open floor plan enhanced by soaring high ceilings and modern recessed lighting, creating an inviting and airy atmosphere. The spacious living area is the perfect place to relax and unwind, anchored by a cozy fireplace. The efficient galley-style kitchen boasts a convenient breakfast bar, ample storage in the pantry, and an inviting breakfast area perfect for casual meals. Retreat to the privately situated master suite, providing a peaceful sanctuary. Ideally located in a wonderful neighborhood, this home also features delightful outdoor spaces. Enjoy the privacy of the enclosed patio, perfect for al fresco dining or relaxing with friends and family. A convenient storage building provides ample space for tools and equipment, while the privacy fence ensures seclusion. The easy-care landscaping allows you to enjoy the outdoors without the hassle of extensive yard work. This home truly is the perfect blend of comfort, style, and convenience.
MLS Listing ID
Listed By
Map
Estimated Monthly Payment
$2,191Loan Amount
$236,550This calculator is illustrative, but your unique situation will best be served by seeking out a purchase budget pre-approval from a reputable mortgage provider. Start My Mortgage Application can provide you an approval within 48hrs.
Home Facts
Bathroom
Kitchen
Appliances
- Washer Connection
- Gas Cooking
- Dryer Connection
- Disposal
- Water Softener (owned)
- Dryer
- Private Garbage Service
- Garage Door Opener
- Security System (Owned)
- Stove/Range
- Washer
- Microwave Oven
- Gas Water Heater
- Smoke Alarm
- Vent Fan
- Dishwasher
- Ceiling Fans
Roof
- Composition
Levels
- One
Cooling
- One Central
Pool Features
- None
Window Features
- None Remain
Exterior Features
- Storage Building/Shed
- Has Gutters
- Privacy Fence
Fireplace Features
- Gas
- Gas Starter
- Living Room
Association Amenities
- Other - See Remarks
Flooring
- Carpeting
- Ceramic Tile
- Wood
Foundation Details
- Slab
Architectural Style
- One Story
Heating
- Central
