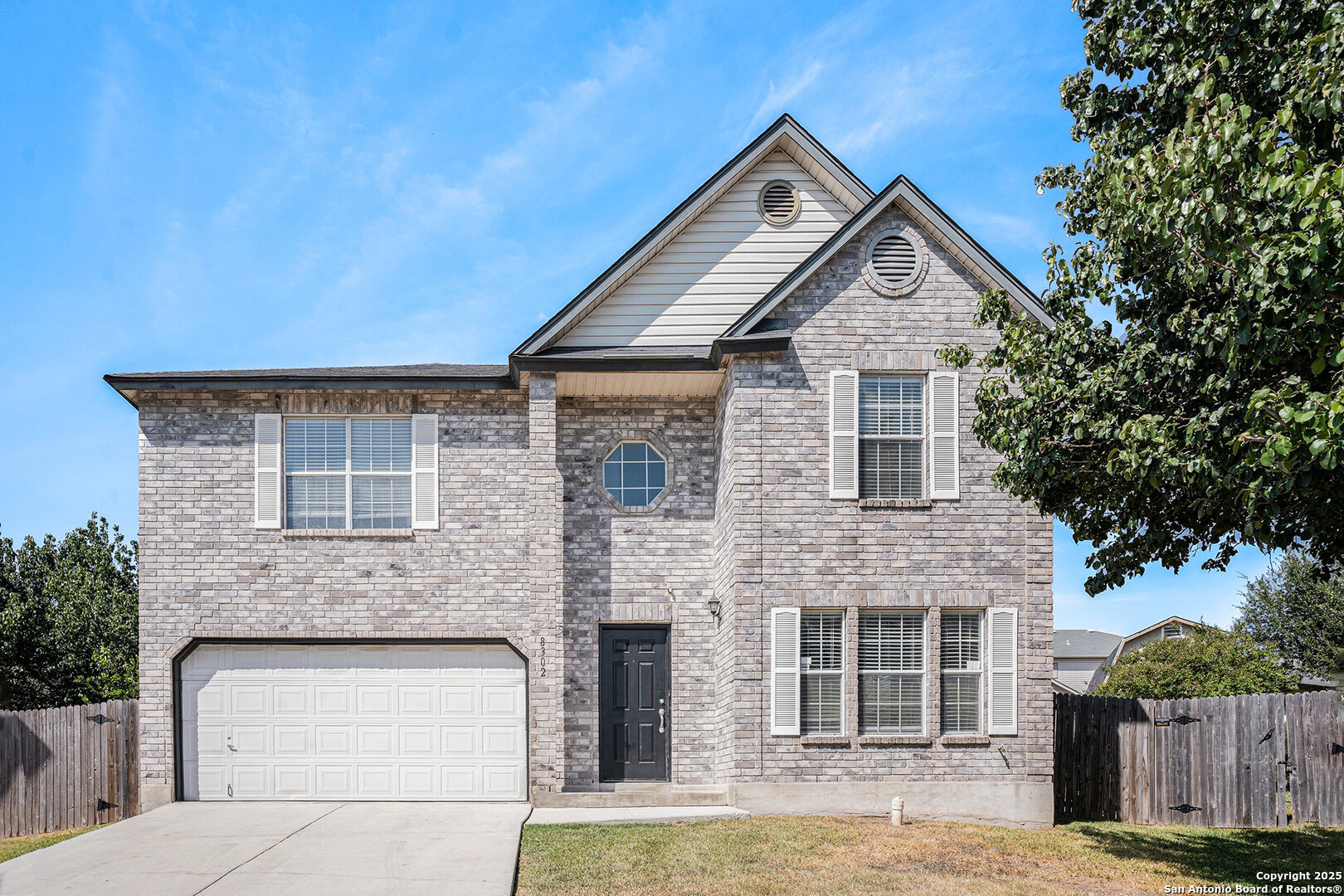Status
Market MatchUP
How this home compares to similar 3 bedroom homes in Converse- Price Comparison$23,623 lower
- Home Size994 sq. ft. larger
- Built in 2000Older than 87% of homes in Converse
- Converse Snapshot• 730 active listings• 51% have 3 bedrooms• Typical 3 bedroom size: 1576 sq. ft.• Typical 3 bedroom price: $253,522
Description
Welcome to this fantastic 3-bedroom, 2.5-bathroom home with a 2-car garage, ideally situated on a quiet cul-de-sac. The home's thoughtful layout includes a formal dining room at the front, which offers flexibility to be used as a sitting room. This space flows into the open-concept kitchen, living room, and breakfast area. The kitchen features laminate countertops and black appliances, along with a large island that provides abundant cabinet and countertop space. Step outside to a large, fenced-in backyard with a shed, perfect for entertaining or extra storage. All bedrooms are located on the second floor, including a spacious primary bedroom with a private bathroom suite. Enjoy a prime location with easy access to Northampton Park and Converse City Park. Schedule your showing today!
MLS Listing ID
Listed By
Map
Estimated Monthly Payment
$2,243Loan Amount
$218,405This calculator is illustrative, but your unique situation will best be served by seeking out a purchase budget pre-approval from a reputable mortgage provider. Start My Mortgage Application can provide you an approval within 48hrs.
Home Facts
Bathroom
Kitchen
Appliances
- Stove/Range
- Refrigerator
- Microwave Oven
- Disposal
- Dishwasher
Roof
- Composition
Levels
- Two
Cooling
- One Central
Pool Features
- None
Window Features
- All Remain
Exterior Features
- Storage Building/Shed
- Patio Slab
- Privacy Fence
Fireplace Features
- Not Applicable
Association Amenities
- Park/Playground
- Pool
Flooring
- Vinyl
- Carpeting
- Ceramic Tile
Foundation Details
- Slab
Architectural Style
- Traditional
- Two Story
Heating
- Central

























