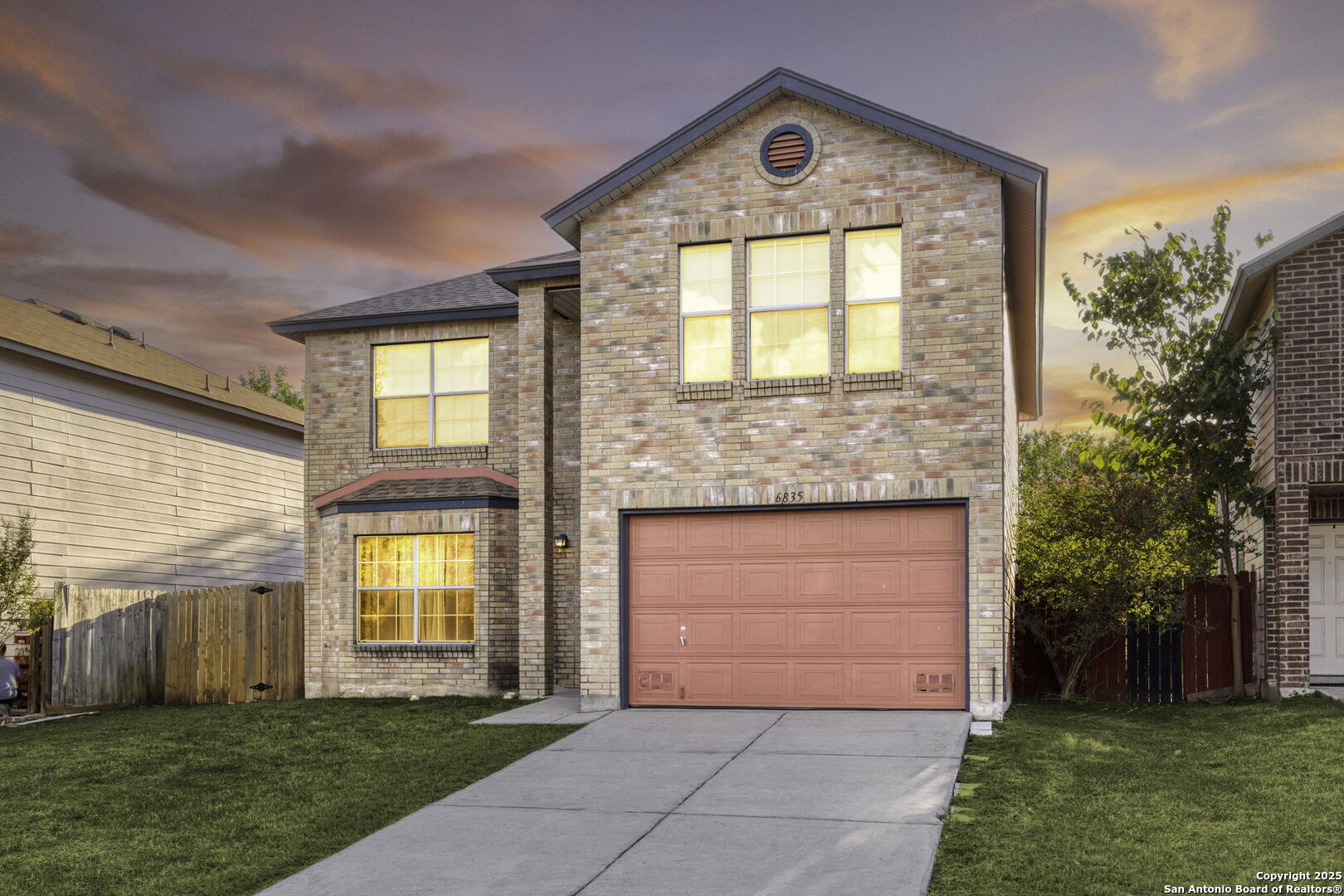Status
Market MatchUP
How this home compares to similar 4 bedroom homes in Converse- Price Comparison$57,302 lower
- Home Size198 sq. ft. larger
- Built in 2001Older than 86% of homes in Converse
- Converse Snapshot• 722 active listings• 38% have 4 bedrooms• Typical 4 bedroom size: 2080 sq. ft.• Typical 4 bedroom price: $296,301
Description
A versatile two-story design with space for every lifestyle! This 4-bedroom, 2.5-bath home in Converse offers a thoughtful layout with all bedrooms upstairs and no carpet throughout. The open loft adds flexibility, perfect for a game room, office, or cozy retreat. The primary suite features a full bath, while the additional bedrooms provide plenty of room for guests, work, or hobbies. On the main level, the open-concept design includes a bright living area, a functional kitchen with ample cabinet space, and a dining area ideal for gatherings. A convenient half bath is also located downstairs for guests. Step outside to a backyard ready for your personal touch, whether for entertaining, gardening, or simply relaxing. Just minutes from Randolph AFB, schools, shopping, and dining, this home combines space, comfort, and convenience in one inviting package.
MLS Listing ID
Listed By
Map
Estimated Monthly Payment
$2,185Loan Amount
$227,050This calculator is illustrative, but your unique situation will best be served by seeking out a purchase budget pre-approval from a reputable mortgage provider. Start My Mortgage Application can provide you an approval within 48hrs.
Home Facts
Bathroom
Kitchen
Appliances
- Washer Connection
- Refrigerator
- Dryer Connection
- Dishwasher
- Ceiling Fans
Roof
- Composition
Levels
- Two
Cooling
- One Central
Pool Features
- None
Window Features
- All Remain
Exterior Features
- Patio Slab
- Privacy Fence
Fireplace Features
- Not Applicable
Association Amenities
- None
Flooring
- Laminate
- Ceramic Tile
Foundation Details
- Slab
Architectural Style
- Two Story
Heating
- Central





























