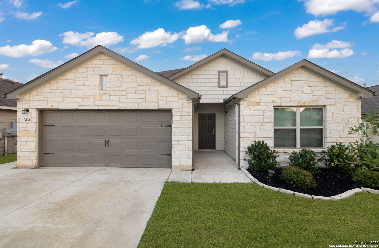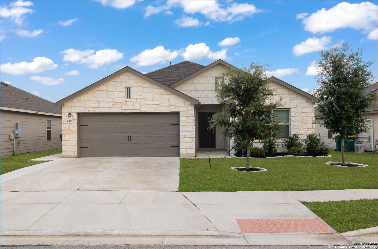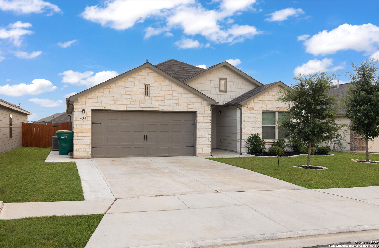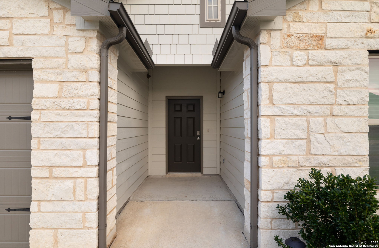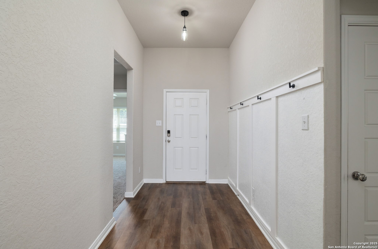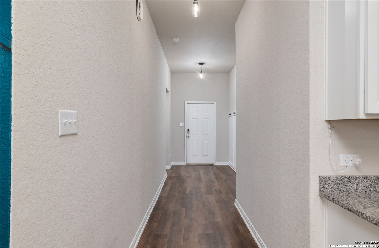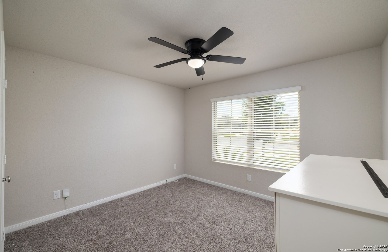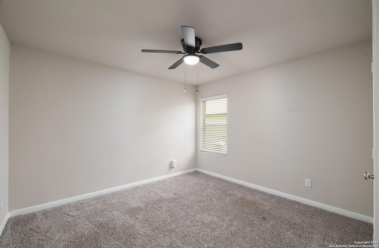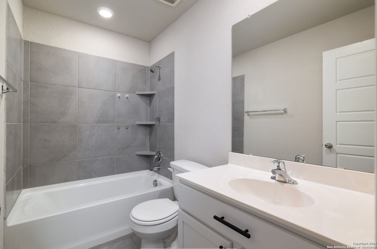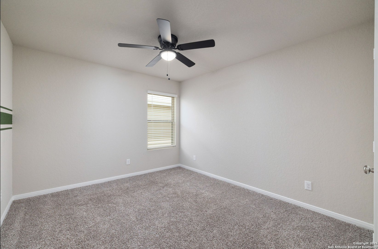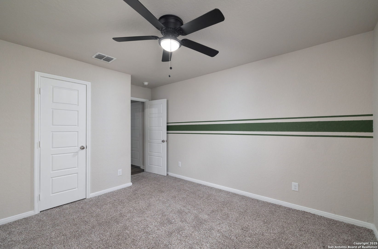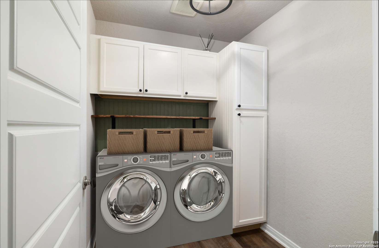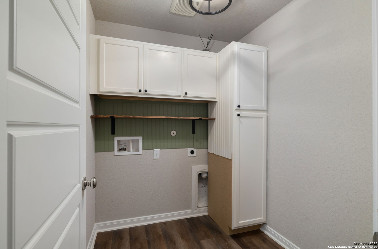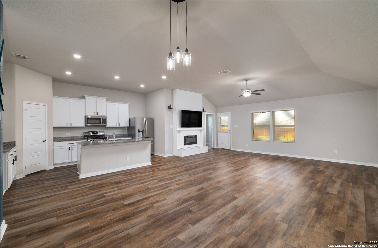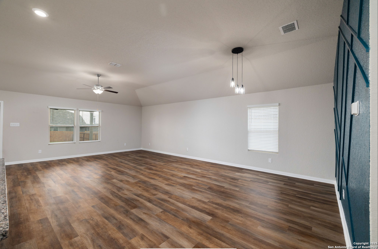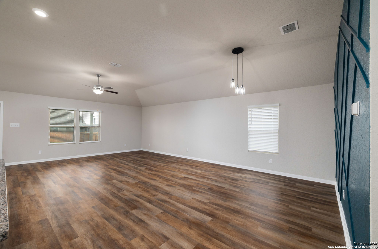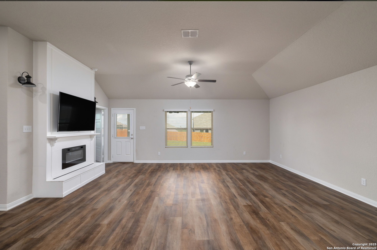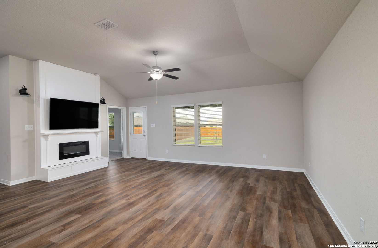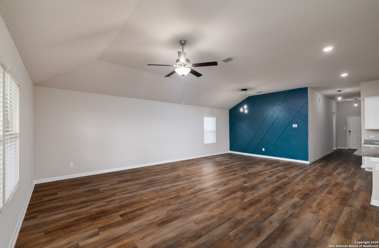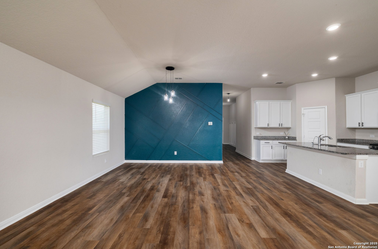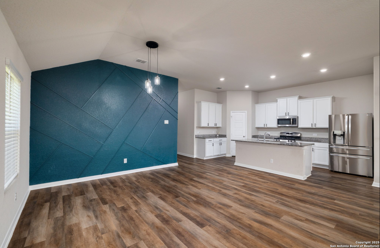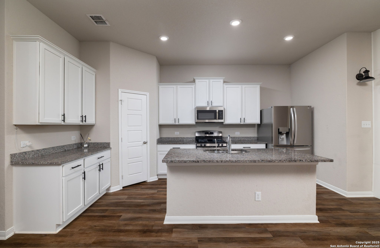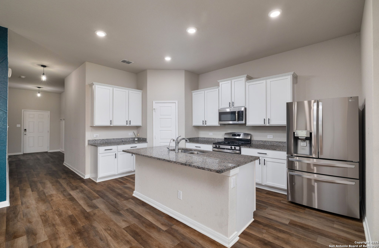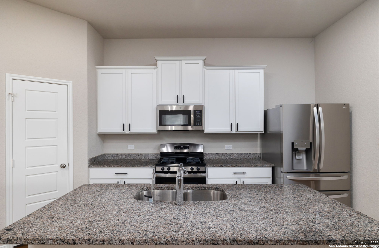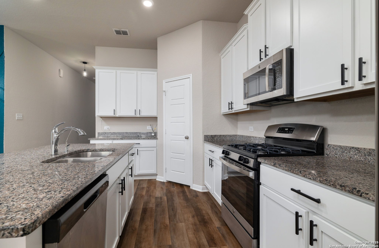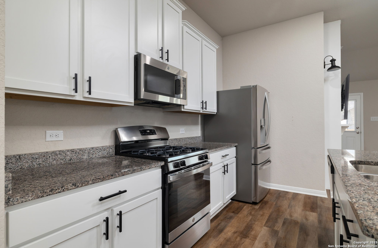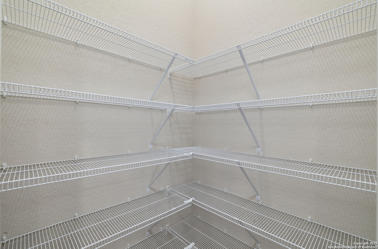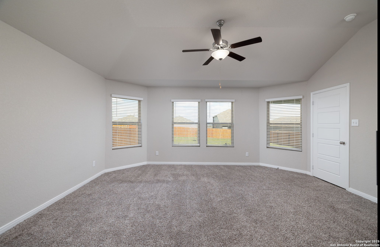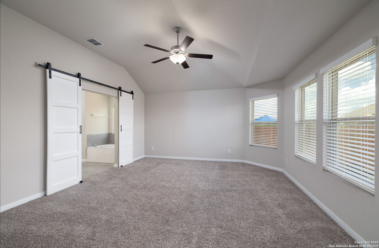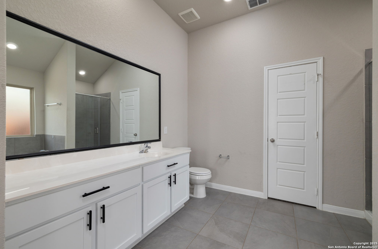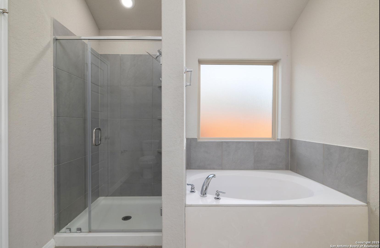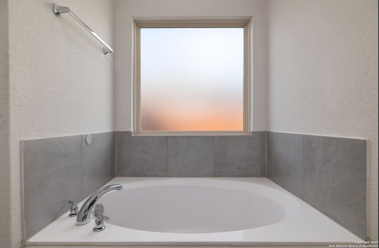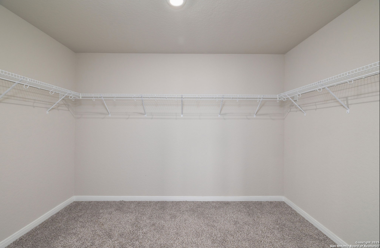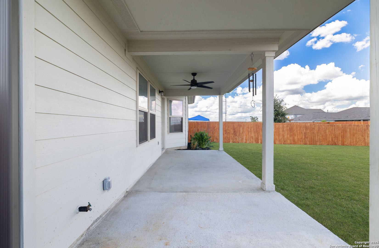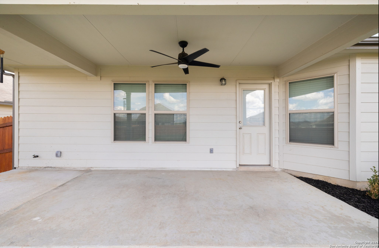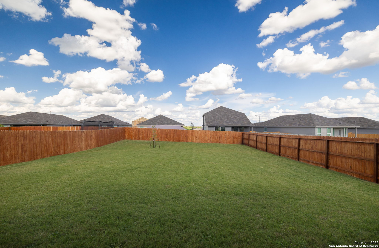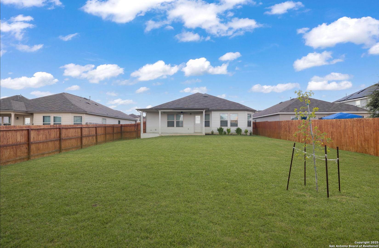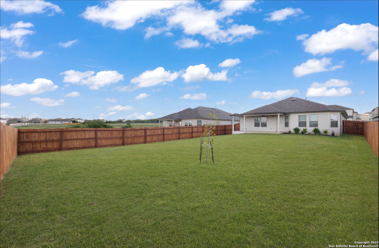Status
Market MatchUP
How this home compares to similar 4 bedroom homes in Converse- Price Comparison$18,701 higher
- Home Size107 sq. ft. smaller
- Built in 2022Older than 54% of homes in Converse
- Converse Snapshot• 730 active listings• 38% have 4 bedrooms• Typical 4 bedroom size: 2080 sq. ft.• Typical 4 bedroom price: $296,298
Description
I'm delighted to introduce you to a truly wonderful family home nestled in Converse, Texas. This charming 4-bedroom, 2-bath residence offers an inspiring blend of comfort, privacy, and thoughtful custom upgrades, all set on a spacious lot just under a quarter acre. Inside, you'll find an inviting open-concept layout that seamlessly connects the kitchen, dining, and living spaces, complete with all kitchen appliances included. The master suite boasts bay windows and an oversized walk-in closet, while unique features like a custom accent wall, designer lighting, and an electric fireplace bring warmth and character throughout. Outside, enjoy a generous and mostly flat yard with ample privacy, a covered back patio with a ceiling fan, and convenient features like an extended side pathway and a sprinkler system front and back. This home is perfectly suited for military families, growing households, or anyone looking for a move-in ready space with exceptional outdoor living. The seller is also open to leasing options. I'm excited about the possibilities this home offers and would love to help you explore it further.
MLS Listing ID
Listed By
Map
Estimated Monthly Payment
$2,941Loan Amount
$299,250This calculator is illustrative, but your unique situation will best be served by seeking out a purchase budget pre-approval from a reputable mortgage provider. Start My Mortgage Application can provide you an approval within 48hrs.
Home Facts
Bathroom
Kitchen
Appliances
- Washer Connection
- Dryer Connection
- Water Softener (owned)
- City Garbage service
- Garage Door Opener
- Stove/Range
- Refrigerator
- Ice Maker Connection
- Microwave Oven
- Attic Fan
- Smoke Alarm
- Dishwasher
- Ceiling Fans
Roof
- Composition
Levels
- One
Cooling
- One Central
Pool Features
- None
Window Features
- All Remain
Fireplace Features
- One
- Living Room
Association Amenities
- None
Flooring
- Carpeting
- Ceramic Tile
- Wood
Foundation Details
- Slab
Architectural Style
- One Story
Heating
- Central
