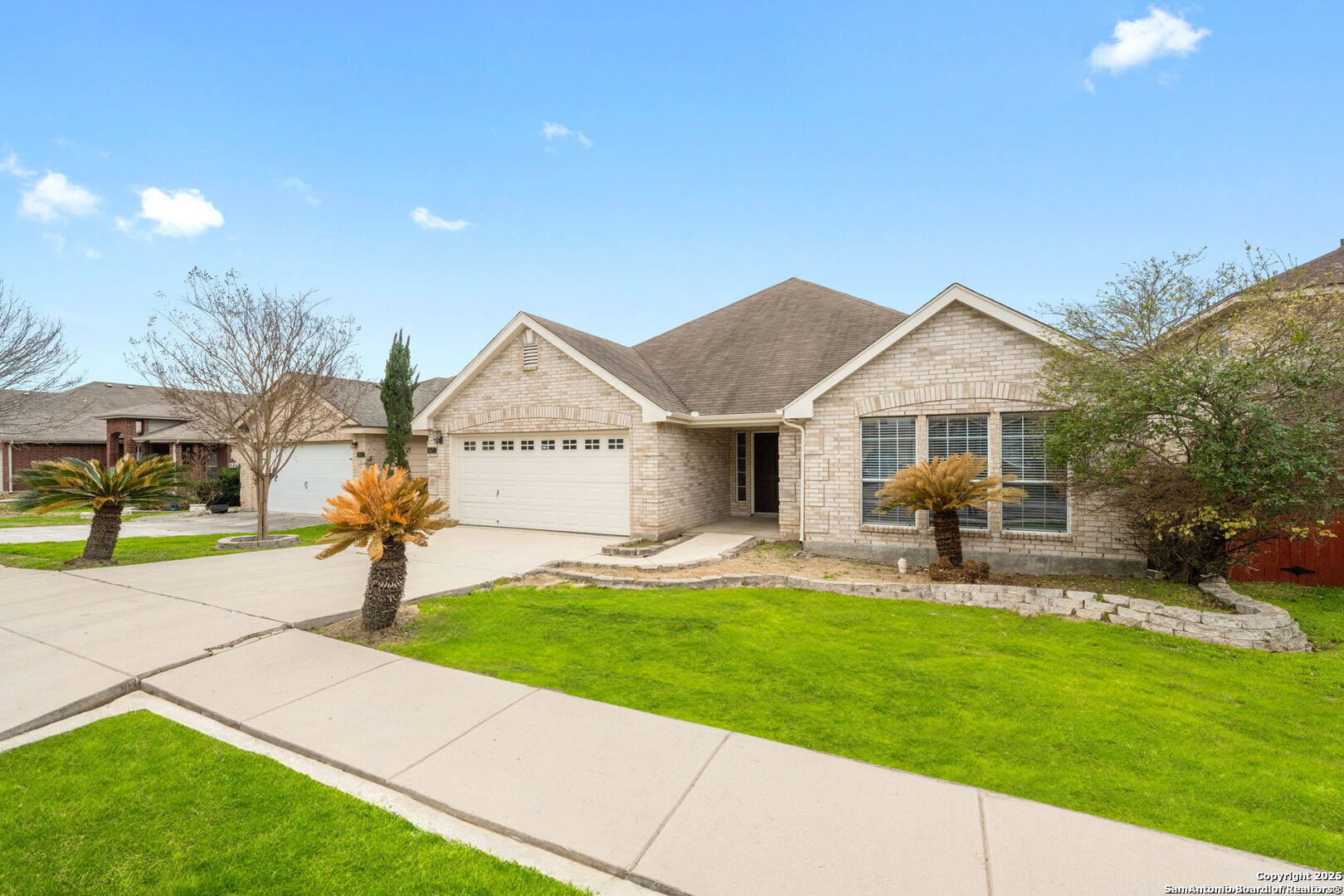Status
Market MatchUP
How this home compares to similar 4 bedroom homes in Converse- Price Comparison$21,701 higher
- Home Size204 sq. ft. larger
- Built in 2006Older than 81% of homes in Converse
- Converse Snapshot• 730 active listings• 38% have 4 bedrooms• Typical 4 bedroom size: 2080 sq. ft.• Typical 4 bedroom price: $296,298
Description
More pictures to come soon! Step into comfort and style with this beautifully maintained one-story home offering 2,284 sq. ft. of living space (per Bexar County Appraisal District). Designed with function and flow in mind, this home features 4 bedrooms, 2 bathrooms, and multiple flexible living and dining areas-perfect for everyday living and entertaining alike. You're greeted by an impressive oversized foyer, opening into a spacious living room complete with a cozy fireplace. Enjoy two dining areas, including a formal dining room and a breakfast nook with a breakfast bar for casual meals. The kitchen is open and functional, and the refrigerator conveys. Washer and dryer are negotiable. The primary suite is privately split from the secondary bedrooms and includes a massive walk-in closet, garden tub, and a separate shower-a true retreat for rest and relaxation. Interior features include engineered wood flooring throughout most of the home, ceramic tile in wet areas, and carpet in the bedrooms. Situated in a desirable neighborhood with a community park and playground, this home also features a 2-car garage, the roof is just a little over 1 year old, and is just minutes from Randolph Air Force Base, with easy access to Fort Sam Houston, shopping, schools, and major roadways.
MLS Listing ID
Listed By
Map
Estimated Monthly Payment
$2,909Loan Amount
$302,100This calculator is illustrative, but your unique situation will best be served by seeking out a purchase budget pre-approval from a reputable mortgage provider. Start My Mortgage Application can provide you an approval within 48hrs.
Home Facts
Bathroom
Kitchen
Appliances
- Washer Connection
- Dryer Connection
- Self-Cleaning Oven
- Disposal
- Electric Water Heater
- Water Softener (owned)
- Private Garbage Service
- Garage Door Opener
- Stove/Range
- Refrigerator
- Ice Maker Connection
- Microwave Oven
- Smoke Alarm
- Dishwasher
- Ceiling Fans
Roof
- Composition
Levels
- One
Cooling
- One Central
Pool Features
- None
Window Features
- All Remain
Other Structures
- None
Exterior Features
- Covered Patio
- Double Pane Windows
- Patio Slab
- Privacy Fence
Fireplace Features
- Family Room
- One
Association Amenities
- Park/Playground
Flooring
- Carpeting
- Ceramic Tile
- Wood
Foundation Details
- Slab
Architectural Style
- Traditional
- One Story
Heating
- Central


























