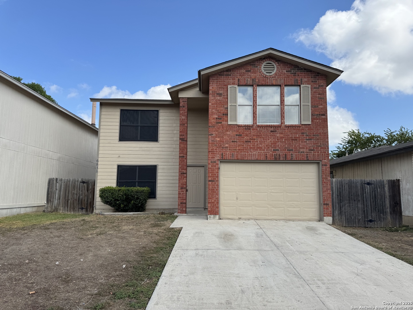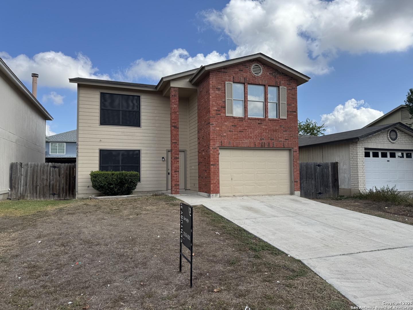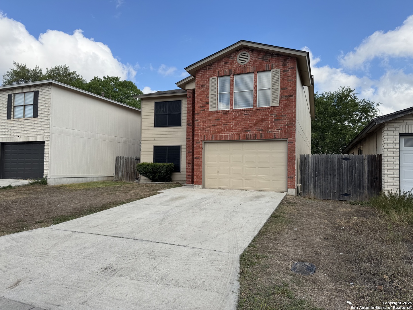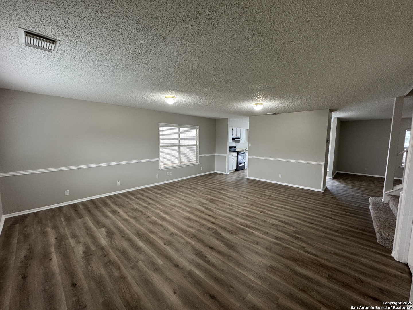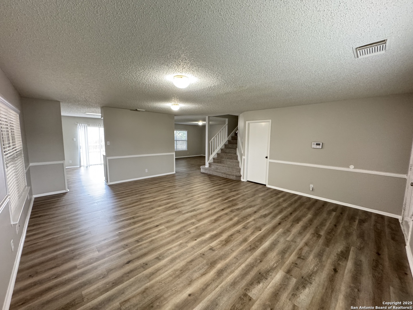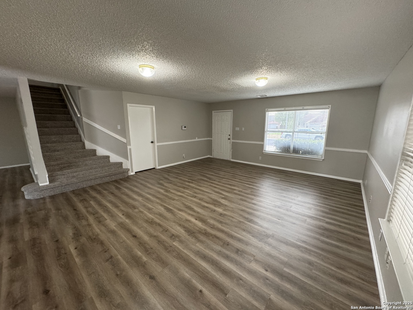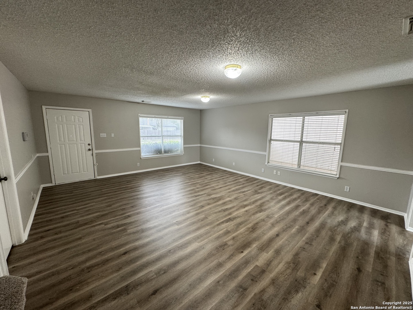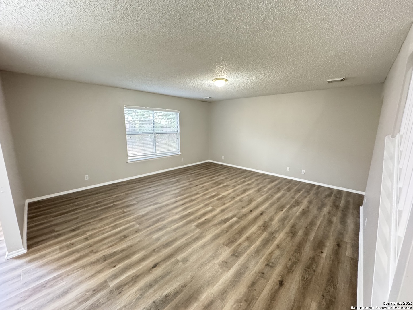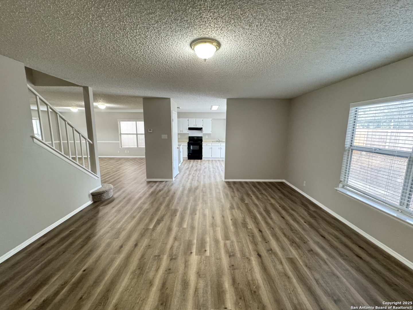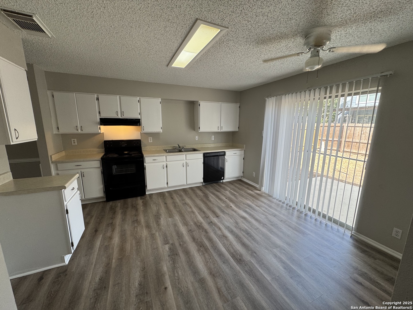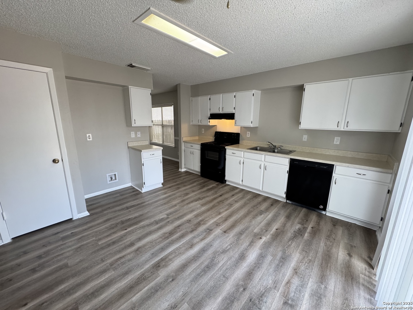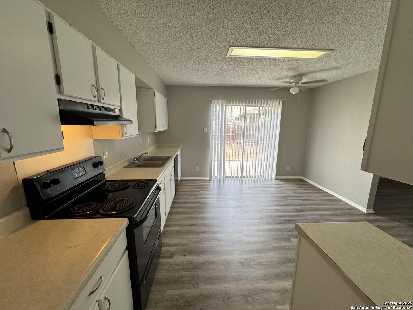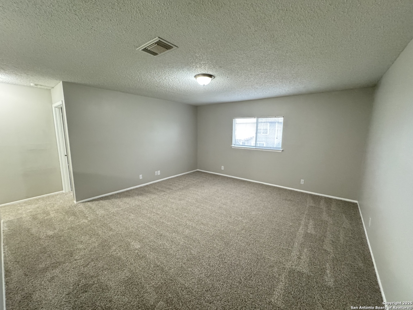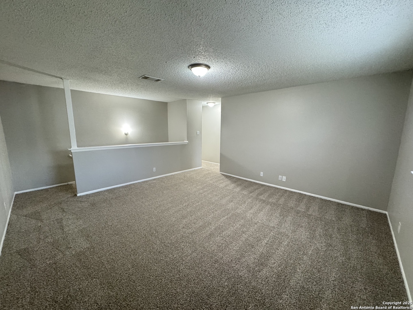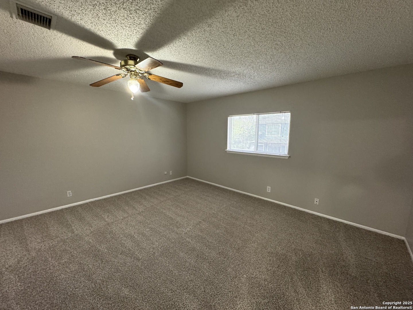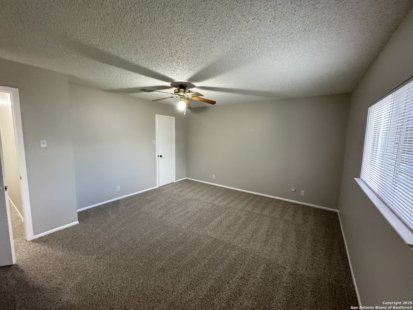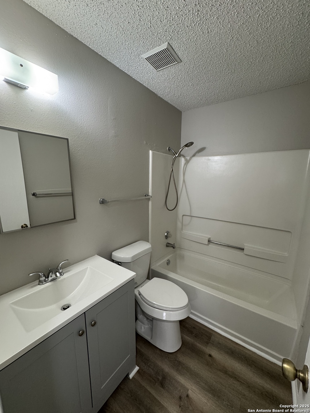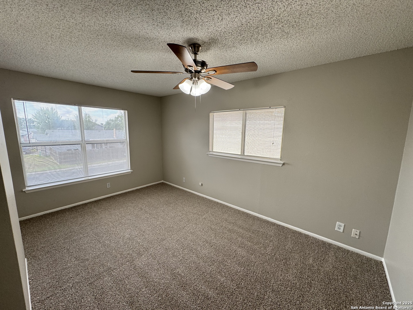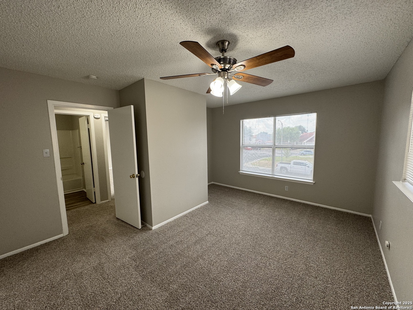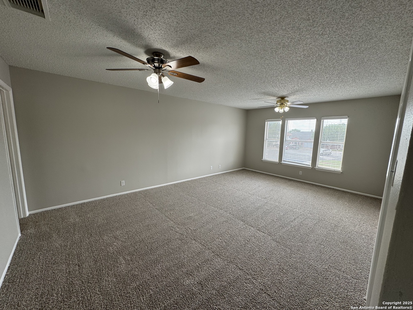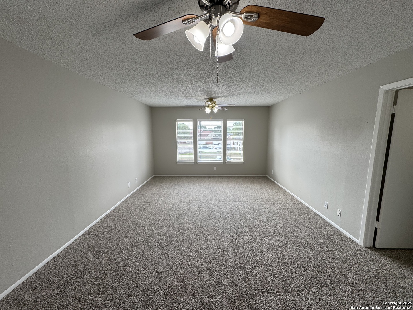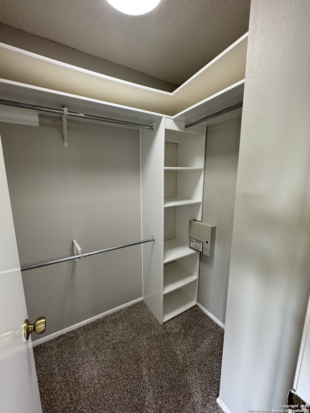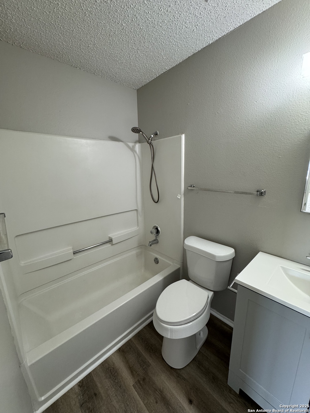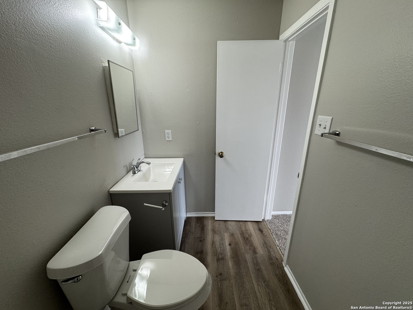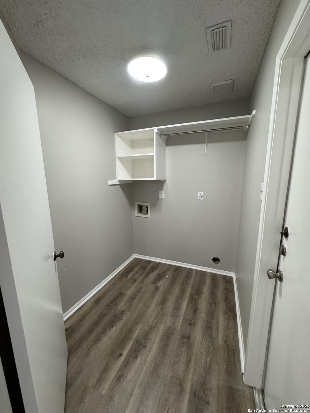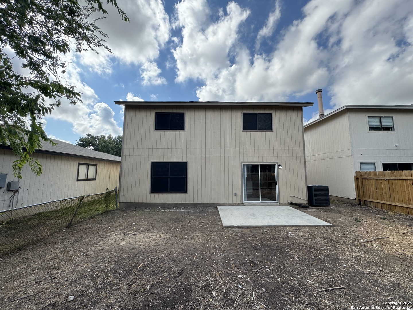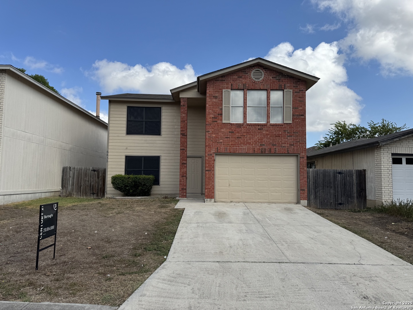Status
Market MatchUP
How this home compares to similar 3 bedroom homes in Converse- Price Comparison$13,718 lower
- Home Size705 sq. ft. larger
- Built in 1992Older than 93% of homes in Converse
- Converse Snapshot• 722 active listings• 51% have 3 bedrooms• Typical 3 bedroom size: 1577 sq. ft.• Typical 3 bedroom price: $253,617
Description
Step into this beautifully maintained 3-bedroom, 2.5-bath home nestled in the heart of the Dover subdivision in Converse, TX. Boasting 2,282 sq ft of living space, this two-story gem offers both functionality and charm, perfect for growing families or savvy investors. Fresh interior and exterior paint. New flooring throughout. Expansive layout with two living areas, two dining spaces, and a versatile game room. All bedrooms upstairs for privacy and quiet separation from entertaining areas. Kitchen features stove/range, dishwasher, disposal, and ice maker connection. Central heating and cooling, ceiling fans, and high-speed internet ready. Attached one-car garage with additional driveway parking. Fenced backyard with patio slab-ideal for weekend BBQs or relaxing evenings. Located in the Judson ISD, zoned to Elolf Elementary, Woodlake Hills Middle, and Judson High. Low HOA fees (~$24/month). Easy access to Loop 1604, I-10, and FM 78, placing you minutes from Randolph AFB, Ft. Sam, BAMC, shopping, and dining.
MLS Listing ID
Listed By
Map
Estimated Monthly Payment
$2,170Loan Amount
$227,905This calculator is illustrative, but your unique situation will best be served by seeking out a purchase budget pre-approval from a reputable mortgage provider. Start My Mortgage Application can provide you an approval within 48hrs.
Home Facts
Bathroom
Kitchen
Appliances
- Dishwasher
- Electric Water Heater
- Built-In Oven
- Stove/Range
- Chandelier
- Smoke Alarm
- Washer Connection
- Dryer Connection
- Ice Maker Connection
- Disposal
- Ceiling Fans
Roof
- Composition
Levels
- Two
Cooling
- One Central
Pool Features
- None
Window Features
- All Remain
Exterior Features
- Chain Link Fence
- Patio Slab
Fireplace Features
- Not Applicable
Association Amenities
- Other - See Remarks
Accessibility Features
- First Floor Bath
- Near Bus Line
Flooring
- Carpeting
- Vinyl
Foundation Details
- Slab
Architectural Style
- Two Story
- Traditional
Heating
- Central
