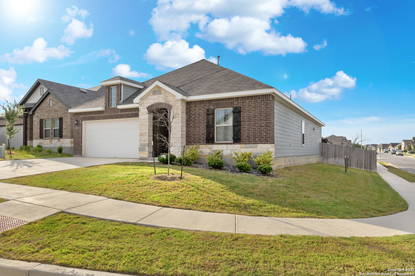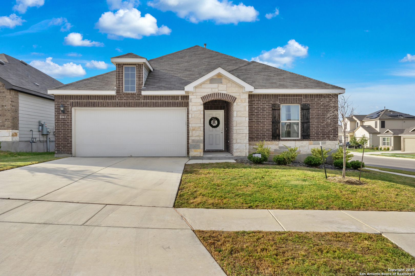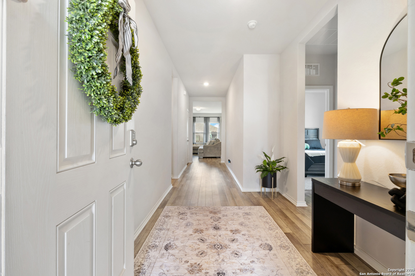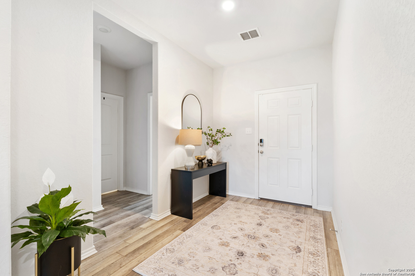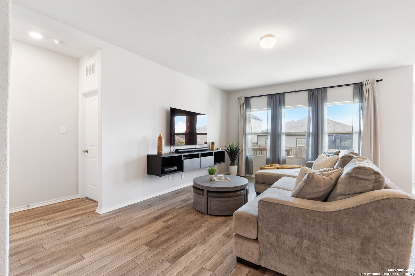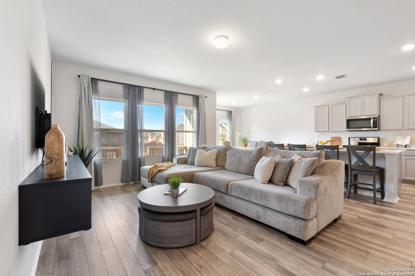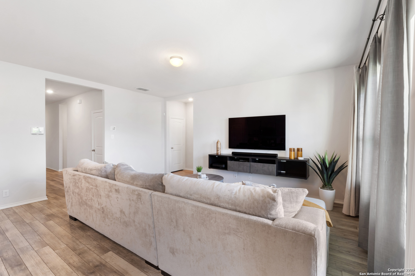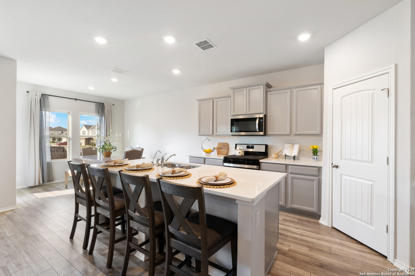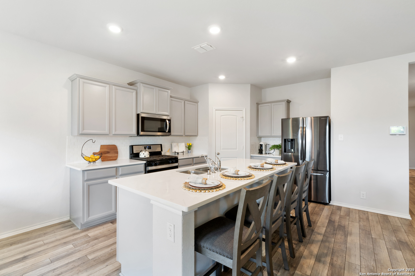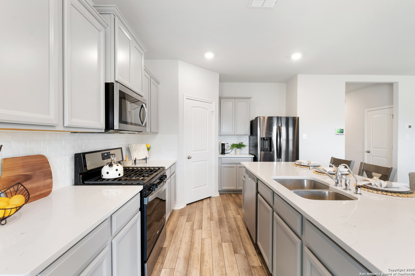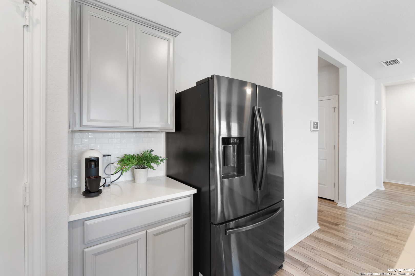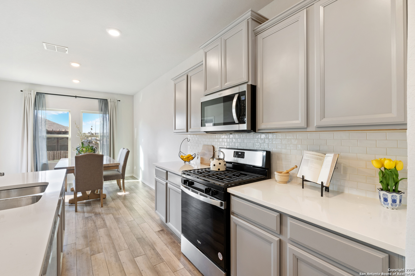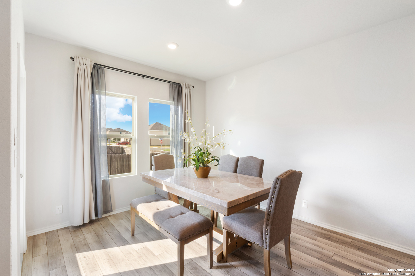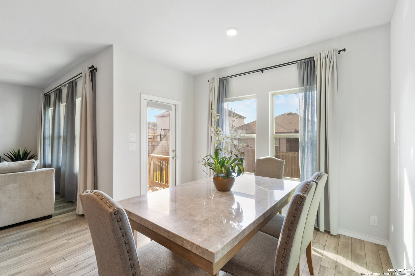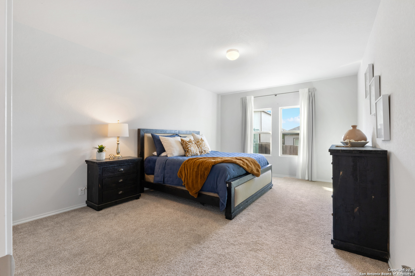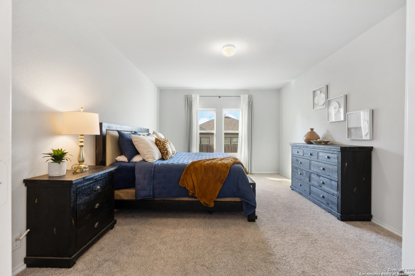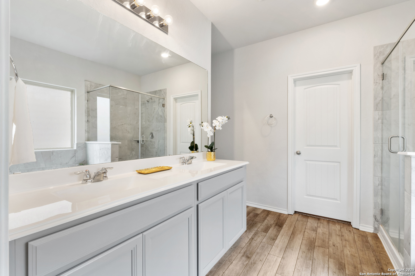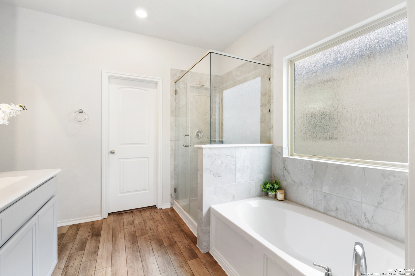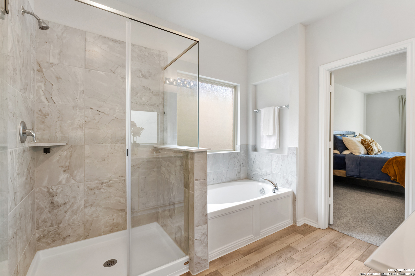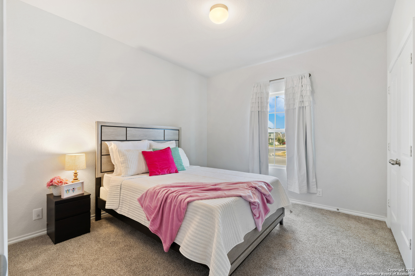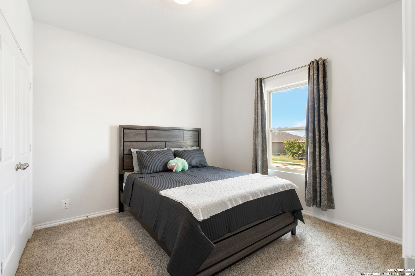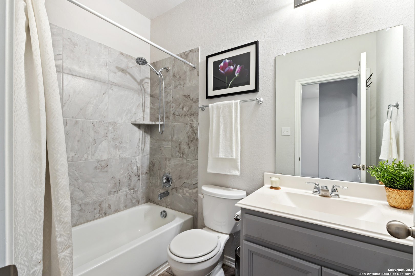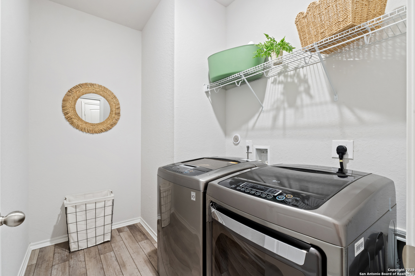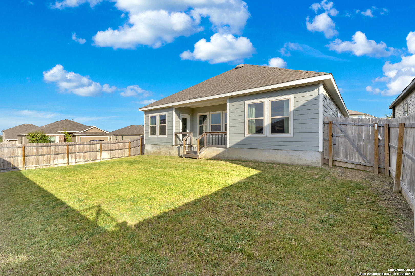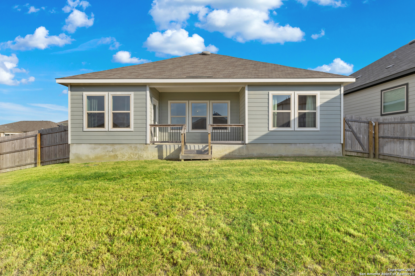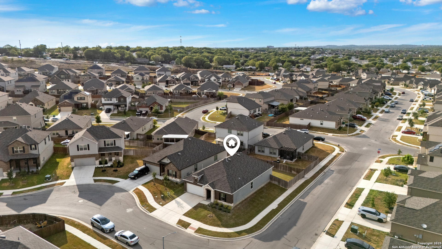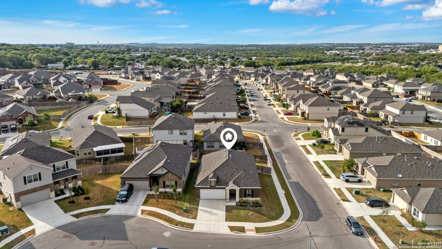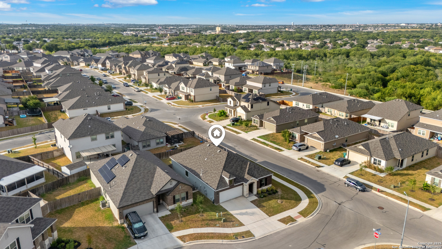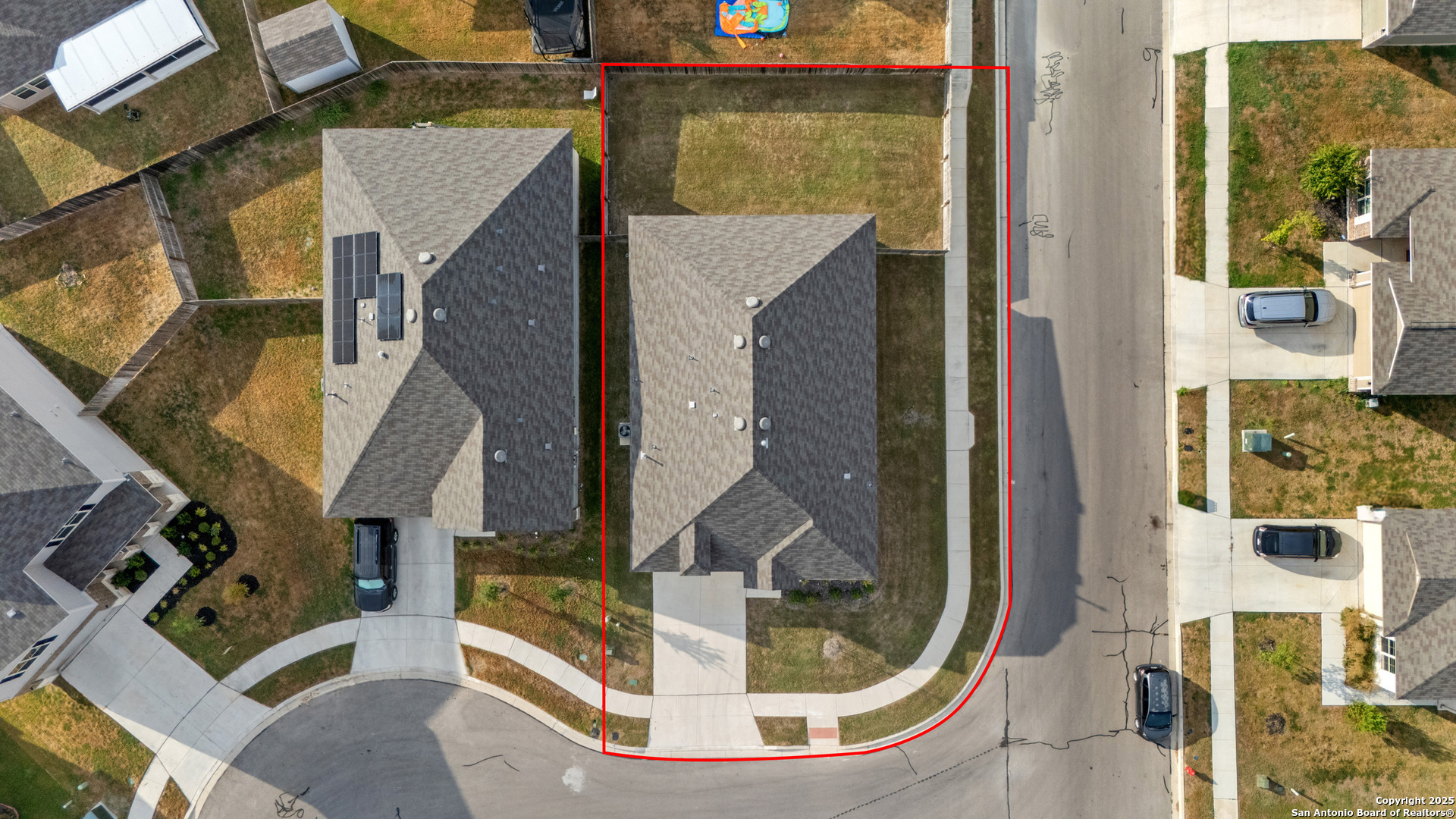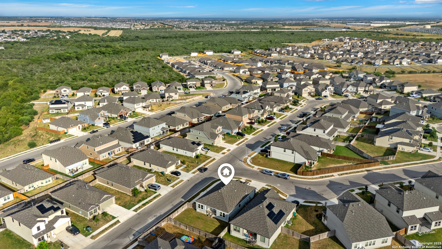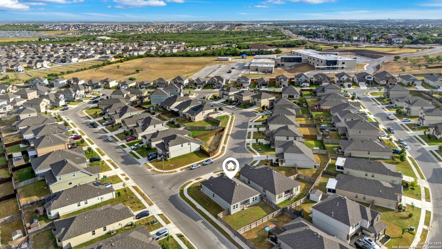Status
Market MatchUP
How this home compares to similar 3 bedroom homes in Converse- Price Comparison$61,382 higher
- Home Size176 sq. ft. larger
- Built in 2022Older than 55% of homes in Converse
- Converse Snapshot• 722 active listings• 51% have 3 bedrooms• Typical 3 bedroom size: 1577 sq. ft.• Typical 3 bedroom price: $253,617
Description
Built in 2022 and move-in ready, this 3-bed/2-bath home features an open-concept living area, granite kitchen with stainless appliances and gas range, and luxury vinyl plank (LVP) flooring. The private primary suite offers dual vanities, soaking tub, separate shower, and an oversized walk-in closet. Covered patio opens to a large backyard. Fully Equipped: Home includes essential appliances - washer, dryer, and refrigerator - providing added convenience from day one. Minutes to downtown Converse & Randolph AFB with quick access to Loop 1604, I-10, I-35 & FM 78. Ask about the VA assumable loan option for qualified buyers (subject to VA/lender approval).
MLS Listing ID
Listed By
Map
Estimated Monthly Payment
$2,923Loan Amount
$299,250This calculator is illustrative, but your unique situation will best be served by seeking out a purchase budget pre-approval from a reputable mortgage provider. Start My Mortgage Application can provide you an approval within 48hrs.
Home Facts
Bathroom
Kitchen
Appliances
- Washer Connection
- Dryer Connection
- Pre-Wired for Security
- Smoke Alarm
- Microwave Oven
- Gas Cooking
- Plumb for Water Softener
- City Garbage service
- Garage Door Opener
- Solid Counter Tops
- Gas Water Heater
Roof
- Composition
Levels
- One
Cooling
- One Central
Pool Features
- None
Window Features
- None Remain
Exterior Features
- Double Pane Windows
- Covered Patio
- Patio Slab
- Sprinkler System
- Privacy Fence
Fireplace Features
- Not Applicable
Association Amenities
- None
Flooring
- Vinyl
- Carpeting
Foundation Details
- Slab
Architectural Style
- One Story
Heating
- Central
