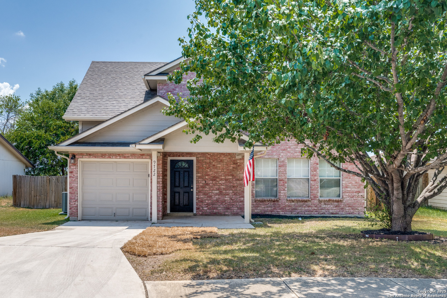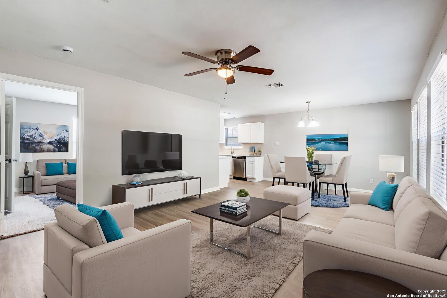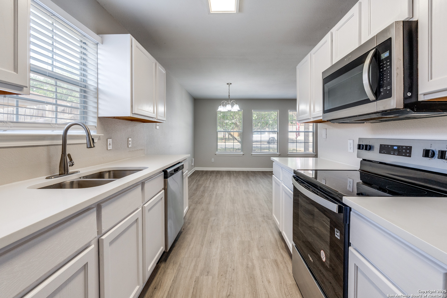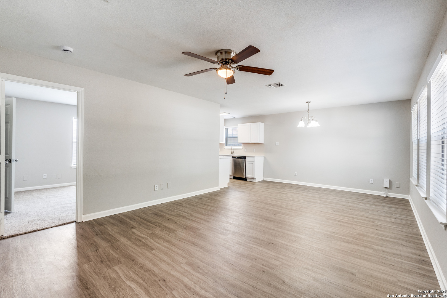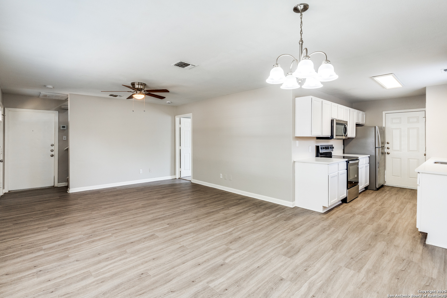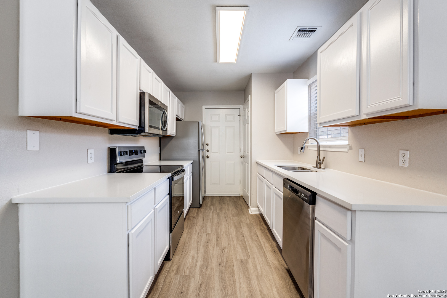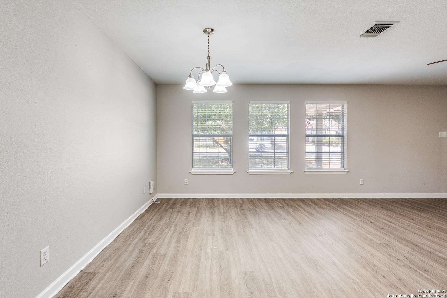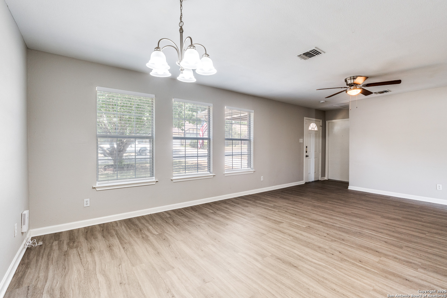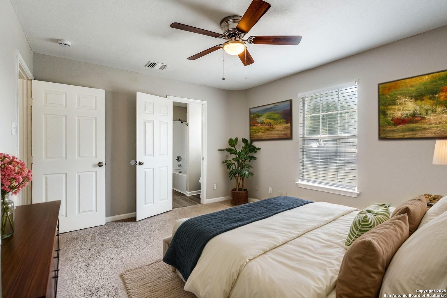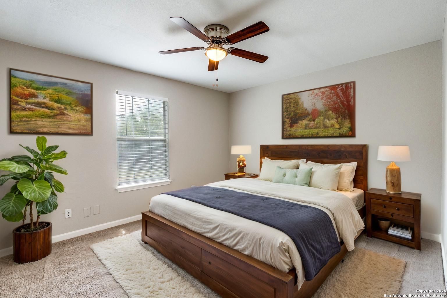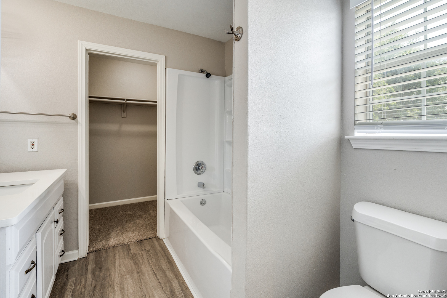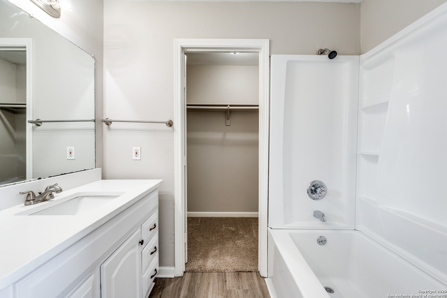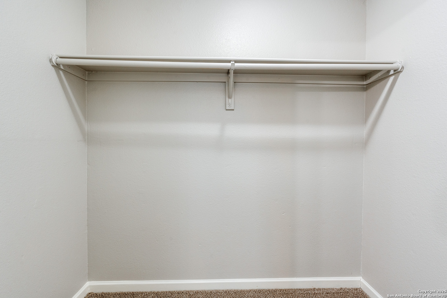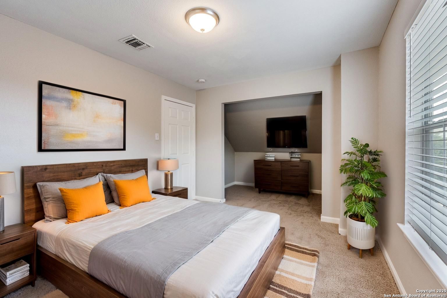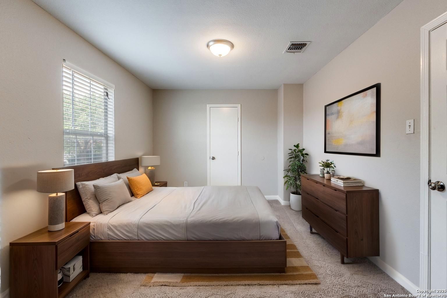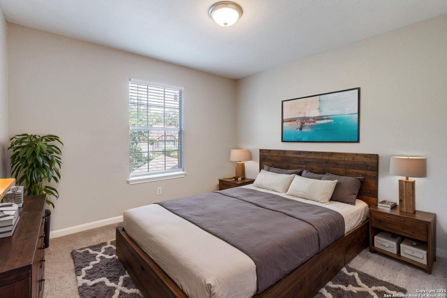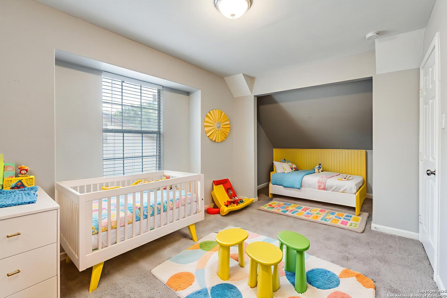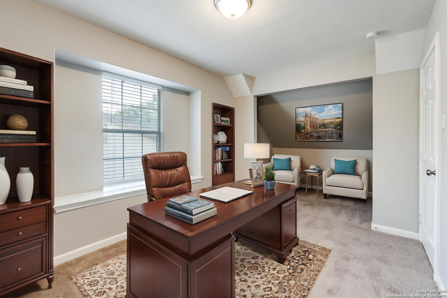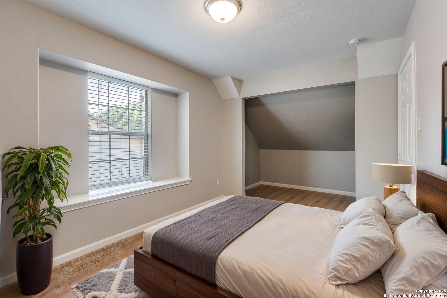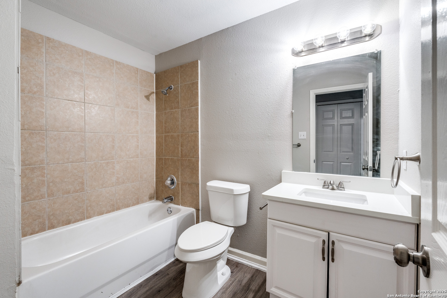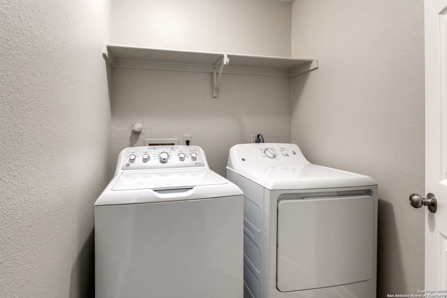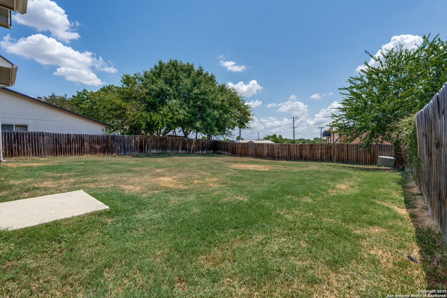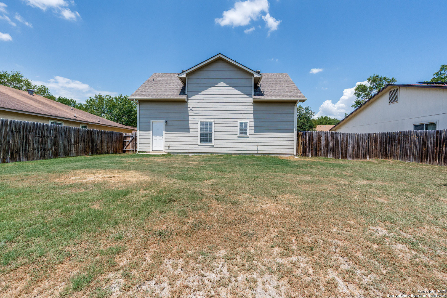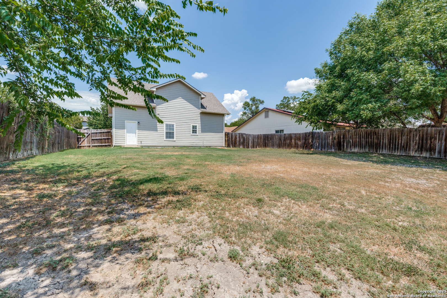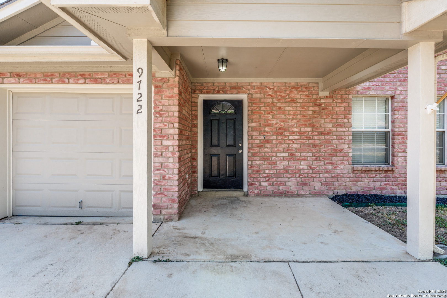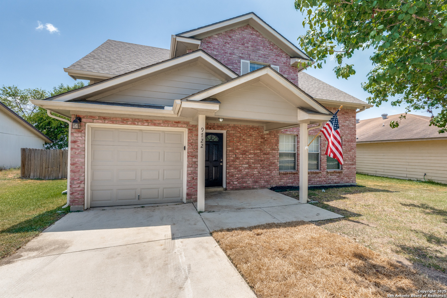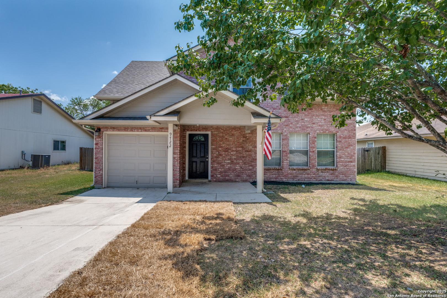Status
Market MatchUP
How this home compares to similar 4 bedroom homes in Converse- Price Comparison$7,302 lower
- Home Size267 sq. ft. smaller
- Built in 2005Older than 84% of homes in Converse
- Converse Snapshot• 722 active listings• 38% have 4 bedrooms• Typical 4 bedroom size: 2080 sq. ft.• Typical 4 bedroom price: $296,301
Description
Welcome to this inviting two-story home featuring 4 bedrooms and 2 bathrooms. Upon entry, you're greeted by an open-concept layout that seamlessly connects the living, dining, and kitchen areas, creating a bright and functional space. The living room offers generous space for relaxation, while the kitchen is equipped with ample cabinetry and stainless steel appliances for all your cooking needs. The primary suite provides a private retreat with an ensuite bath featuring a tub/shower combo and a walk-in closet. The 3 additional bedrooms are equally spacious, offering versatility for guests, a home office, or hobbies, and share a full bath with a tub/shower combo. Outside, enjoy a fully fenced backyard with plenty of room for outdoor activities, along with the convenience of a one-car attached garage.
MLS Listing ID
Listed By
Map
Estimated Monthly Payment
$2,493Loan Amount
$274,550This calculator is illustrative, but your unique situation will best be served by seeking out a purchase budget pre-approval from a reputable mortgage provider. Start My Mortgage Application can provide you an approval within 48hrs.
Home Facts
Bathroom
Kitchen
Appliances
- Refrigerator
- Washer
- Microwave Oven
- Chandelier
- Dryer
- Cook Top
- Dishwasher
- Ceiling Fans
Roof
- Composition
Levels
- Two
Cooling
- One Central
Pool Features
- None
Window Features
- All Remain
Fireplace Features
- Not Applicable
Association Amenities
- Other - See Remarks
Flooring
- Carpeting
Foundation Details
- Slab
Architectural Style
- Traditional
- Two Story
Heating
- Central
