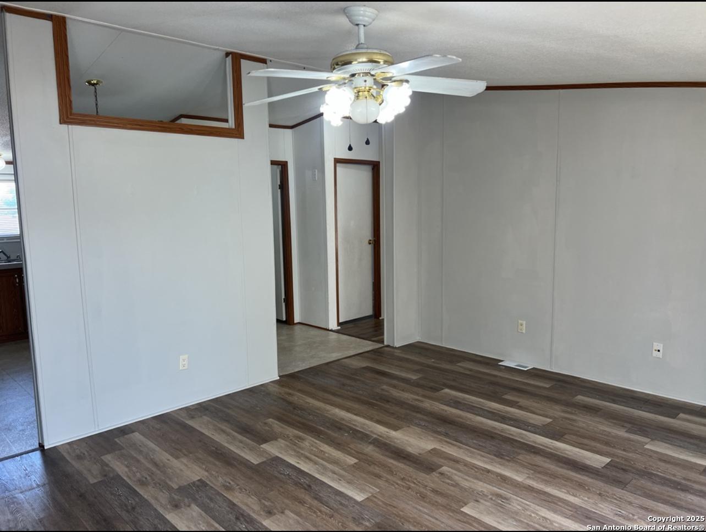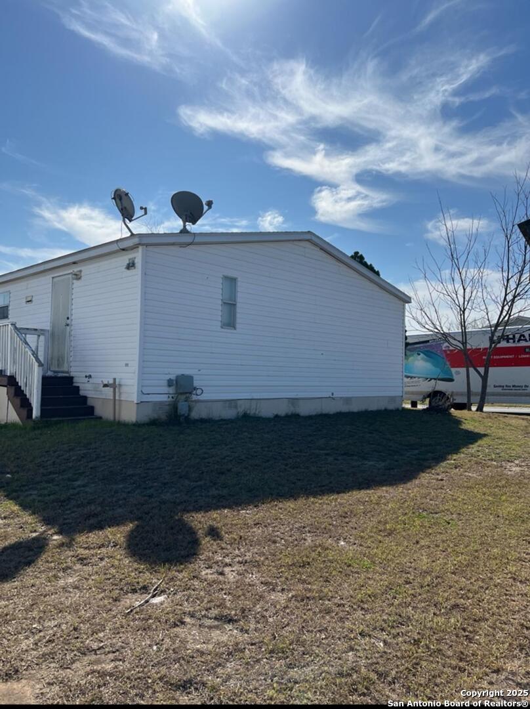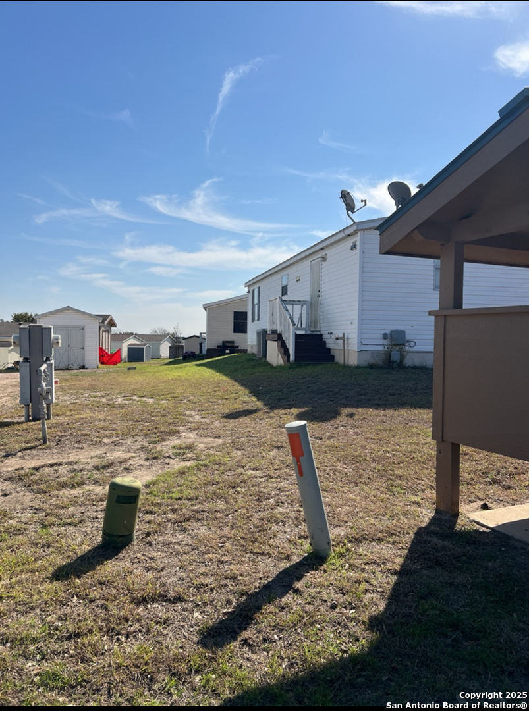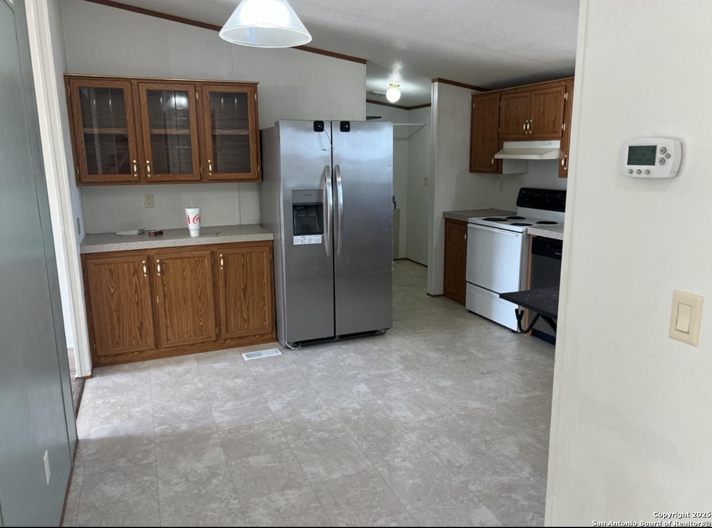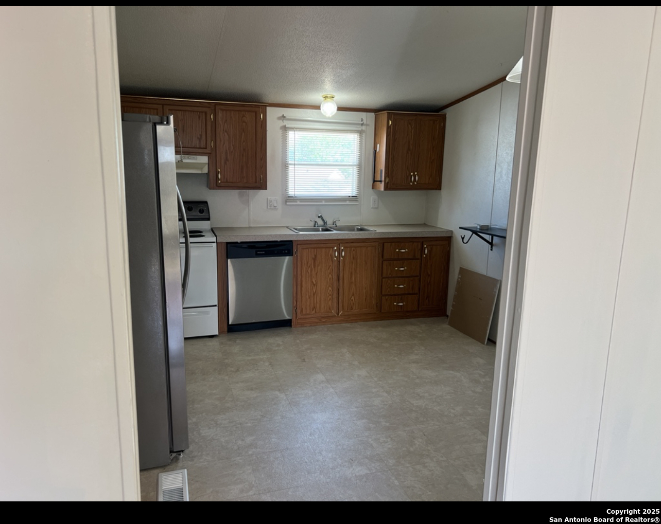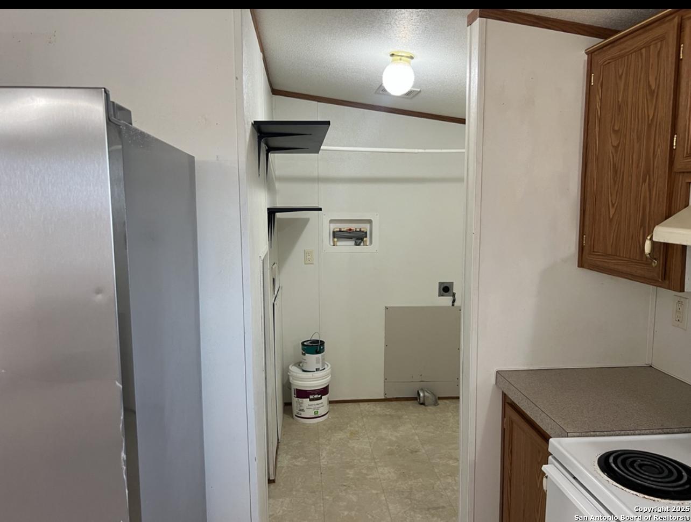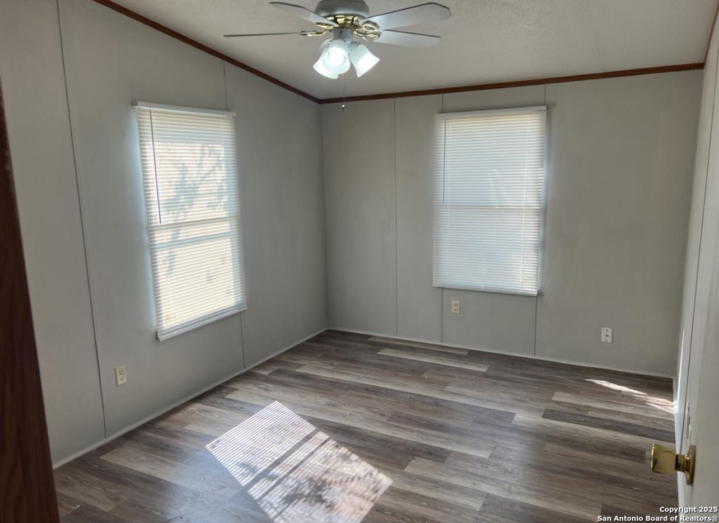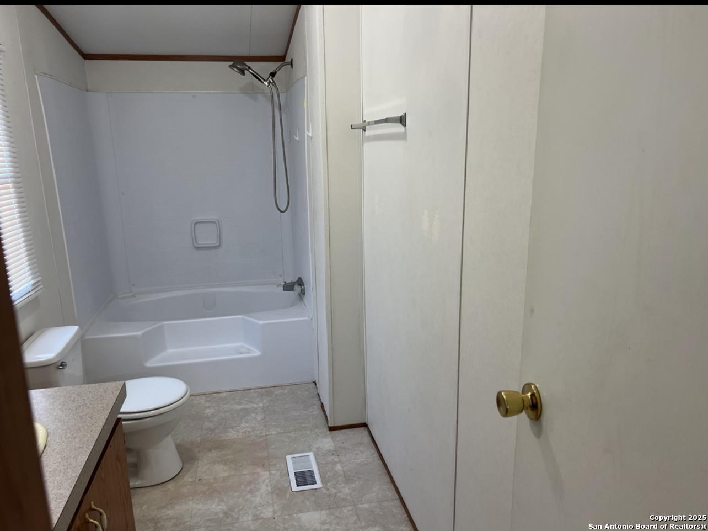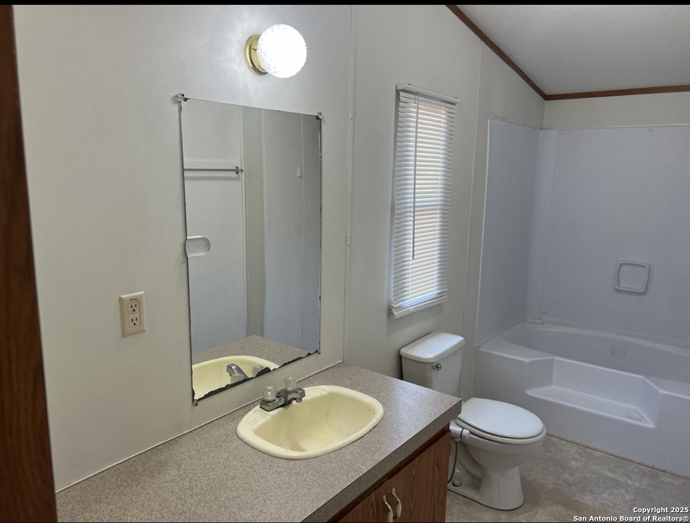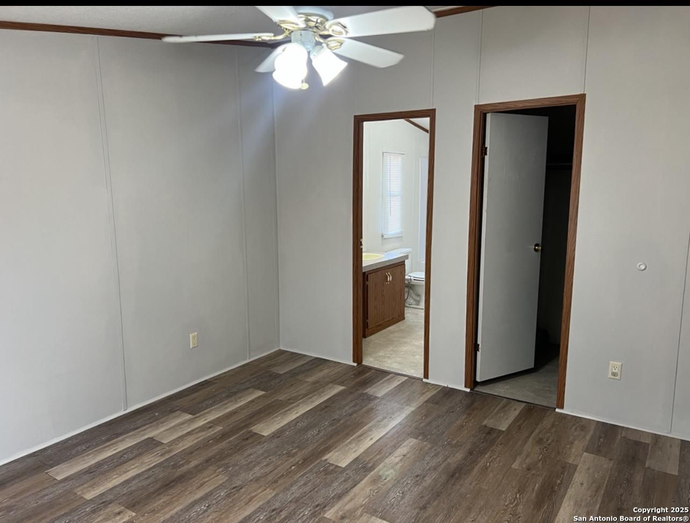Status
Market MatchUP
How this home compares to similar 3 bedroom homes in Converse- Price Comparison$221,523 lower
- Home Size456 sq. ft. smaller
- Built in 2001Older than 86% of homes in Converse
- Converse Snapshot• 730 active listings• 51% have 3 bedrooms• Typical 3 bedroom size: 1576 sq. ft.• Typical 3 bedroom price: $253,522
Description
Discover the perfect blend of comfort and lifestyle with this spacious 3-bedroom, 2-bath manufactured home located in the desirable Summit Ridge subdivision in Converse, Texas-a peaceful suburban community just northeast of San Antonio. This well-maintained double-wide offers an open-concept layout, generous living space, and a functional kitchen designed for everyday living and entertaining. Whether you're starting a family, relocating for work, or seeking a peaceful place to unwind, this home is designed to meet your needs. Summit Ridge is ideally located for military and medical professionals, offering quick access to Randolph Air Force Base, Fort Sam Houston, and nearby healthcare facilities. Commuting is a breeze with convenient access to IH-35 and 1604, putting you just minutes from downtown San Antonio. As a resident, you'll enjoy a welcoming community with amenities that include: Sparkling outdoor swimming pool, Clubhouse for social gatherings, Family-friendly playground, Basketball court for recreation and fitness. Please Note: This listing is for the manufactured home only. The new owner must lease the lot and pay monthly subdivision dues. Current lot rent is $736/mont. Don't miss out on this affordable opportunity to enjoy homeownership in a vibrant, amenity-rich community. Schedule your tour today!
MLS Listing ID
Listed By
Map
Estimated Monthly Payment
$291Loan Amount
$30,400This calculator is illustrative, but your unique situation will best be served by seeking out a purchase budget pre-approval from a reputable mortgage provider. Start My Mortgage Application can provide you an approval within 48hrs.
Home Facts
Bathroom
Kitchen
Appliances
- Dishwasher
- Dryer Connection
- Stove/Range
- Refrigerator
- Washer Connection
Roof
- Shingle
Levels
- One
Cooling
- One Central
Pool Features
- None
Window Features
- All Remain
Fireplace Features
- Not Applicable
Association Amenities
- Park/Playground
- Pool
Flooring
- Vinyl
Foundation Details
- Other
Architectural Style
- One Story
Heating
- Central
