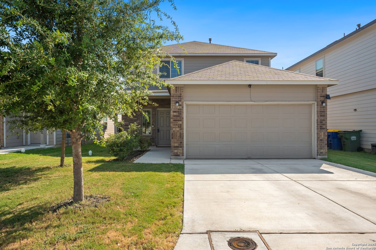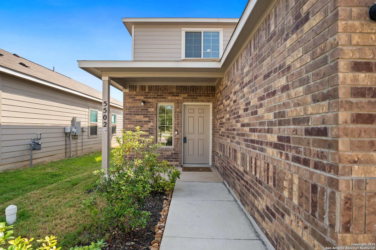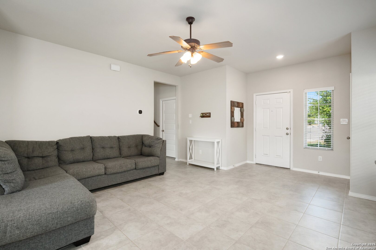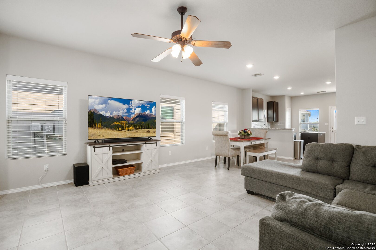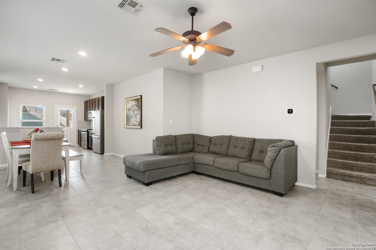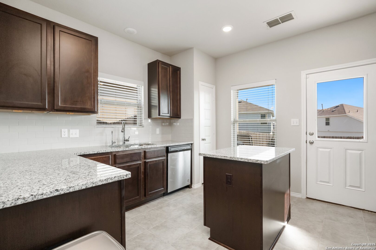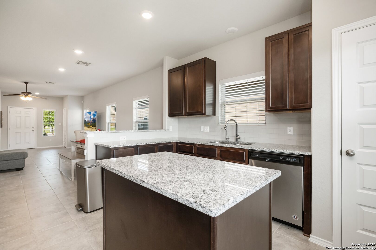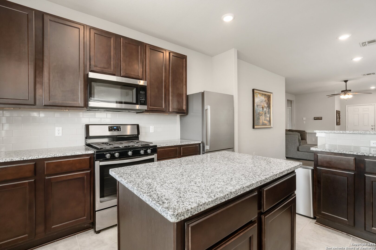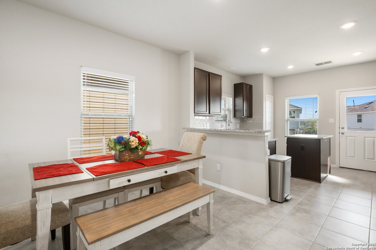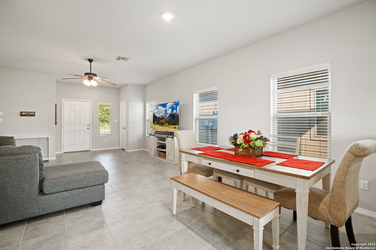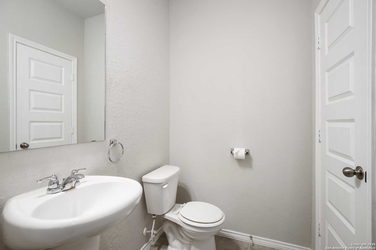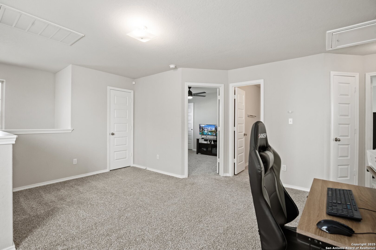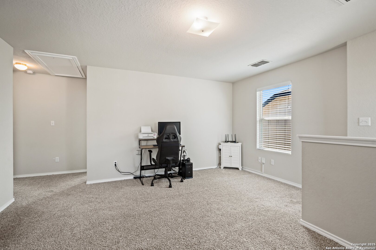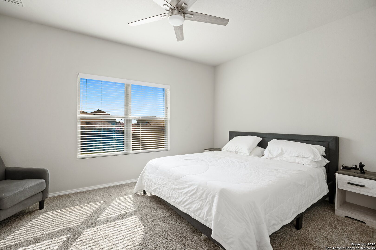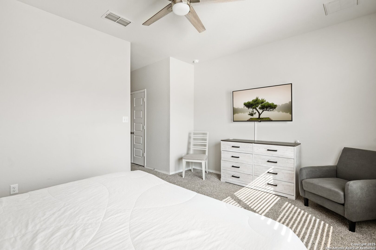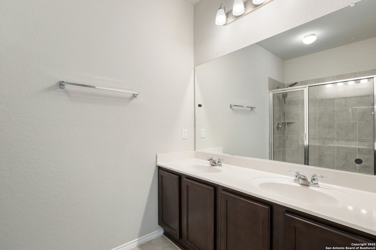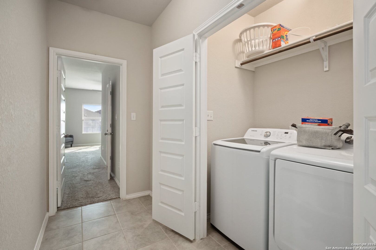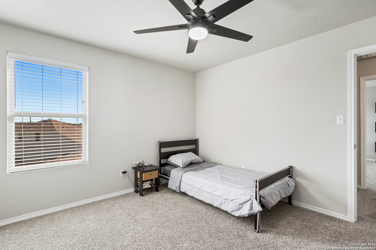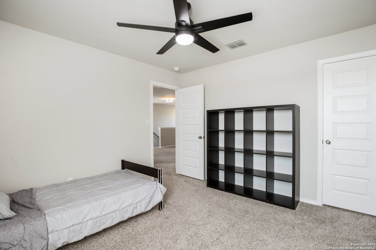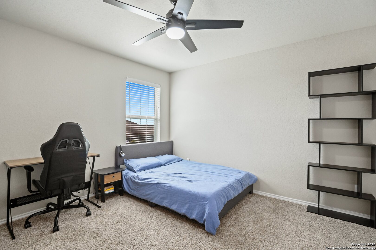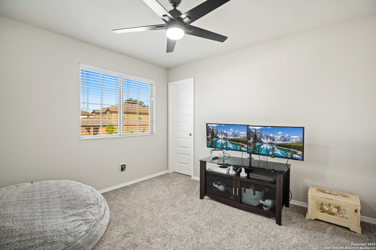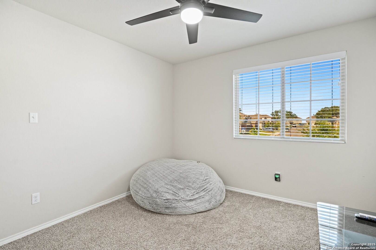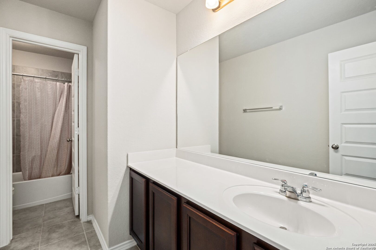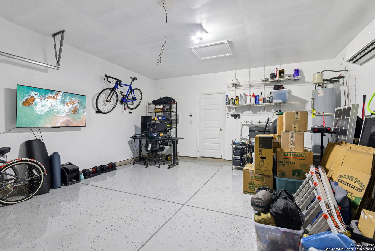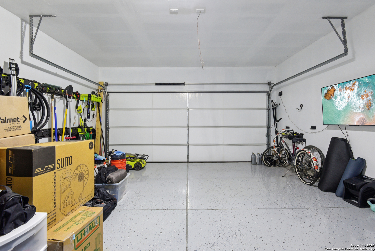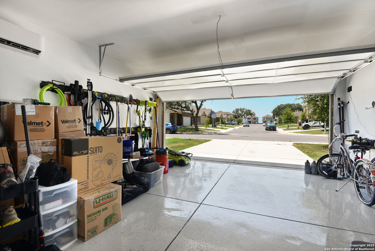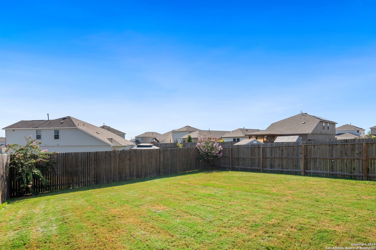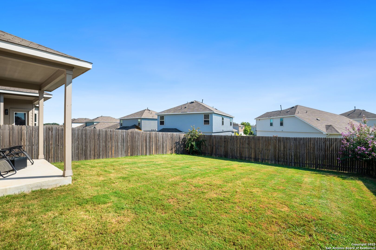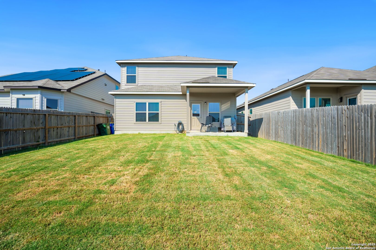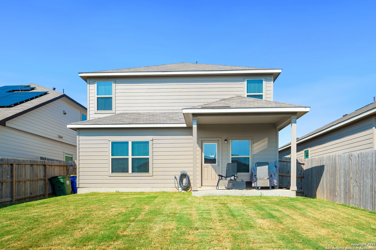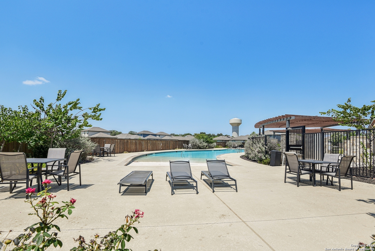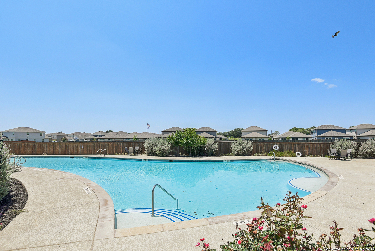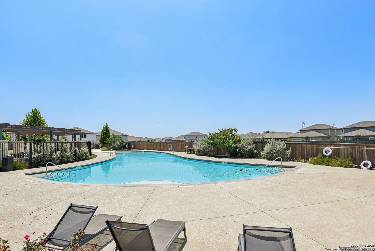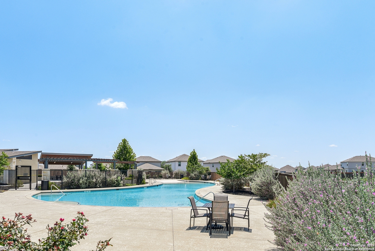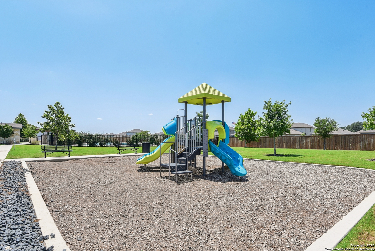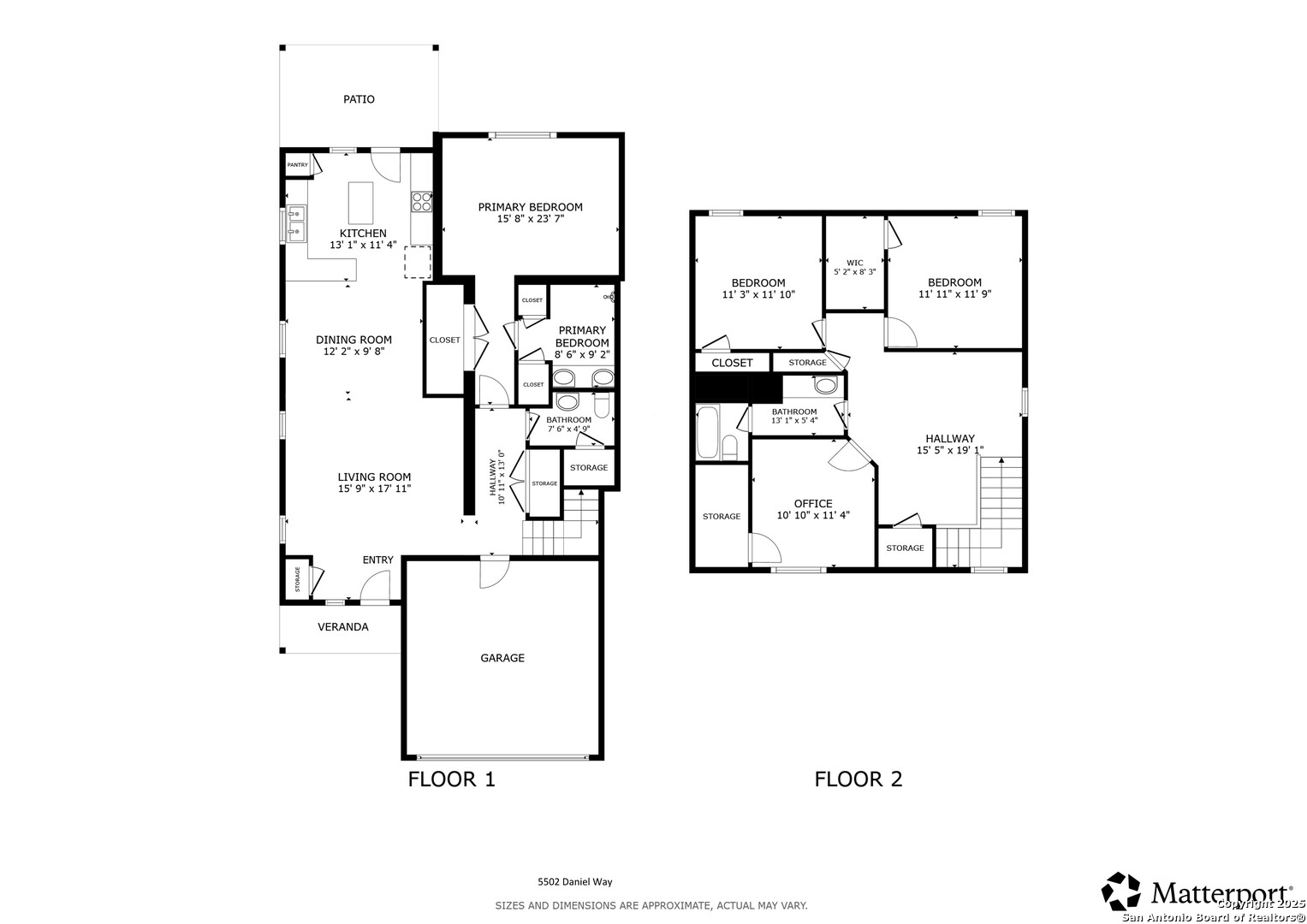Status
Market MatchUP
How this home compares to similar 4 bedroom homes in Converse- Price Comparison$3,698 higher
- Home Size48 sq. ft. smaller
- Built in 2021Older than 59% of homes in Converse
- Converse Snapshot• 722 active listings• 38% have 4 bedrooms• Typical 4 bedroom size: 2080 sq. ft.• Typical 4 bedroom price: $296,301
Description
2.75% Assumable VA Loan Available to qualified buyer! This inviting 4-bedroom, 2.5-bath, two-story home in Abbot Place offers a practical layout designed for everyday living. The open floor plan features a comfortable living and dining combo, creating a seamless space for relaxing or entertaining. The first-floor primary suite provides a peaceful retreat with a backyard view, a full bath with a walk-in shower, and a double vanity. The kitchen offers an island, gas cooking, pantry, generous cabinetry, and counter space, along with outside access for easy indoor-outdoor flow. Upstairs, a versatile loft offers endless possibilities-use it as a second living area, game room, or home office. All secondary bedrooms are conveniently located on the upper level. The backyard features a covered patio, lawn, and privacy fence, perfect for outdoor gatherings. Additional highlights include an epoxy garage floor, insulated garage door, mini split in garage, whole home filtration and water softener, and a four-circuit transfer switch for generator backup. Don't miss this opportunity to make this your next home, book your personal tour today!
MLS Listing ID
Listed By
Map
Estimated Monthly Payment
$2,723Loan Amount
$285,000This calculator is illustrative, but your unique situation will best be served by seeking out a purchase budget pre-approval from a reputable mortgage provider. Start My Mortgage Application can provide you an approval within 48hrs.
Home Facts
Bathroom
Kitchen
Appliances
- Washer Connection
- Dryer Connection
- Self-Cleaning Oven
- Disposal
- Electric Water Heater
- Water Softener (owned)
- Stove/Range
- Refrigerator
- Ice Maker Connection
- Microwave Oven
- Vent Fan
- Dishwasher
Roof
- Other
Levels
- Two
Cooling
- One Central
Pool Features
- None
Window Features
- All Remain
Exterior Features
- Patio Slab
- Covered Patio
Fireplace Features
- Not Applicable
Association Amenities
- Park/Playground
- Pool
Flooring
- Carpeting
- Ceramic Tile
Foundation Details
- Slab
Architectural Style
- Two Story
Heating
- Central
