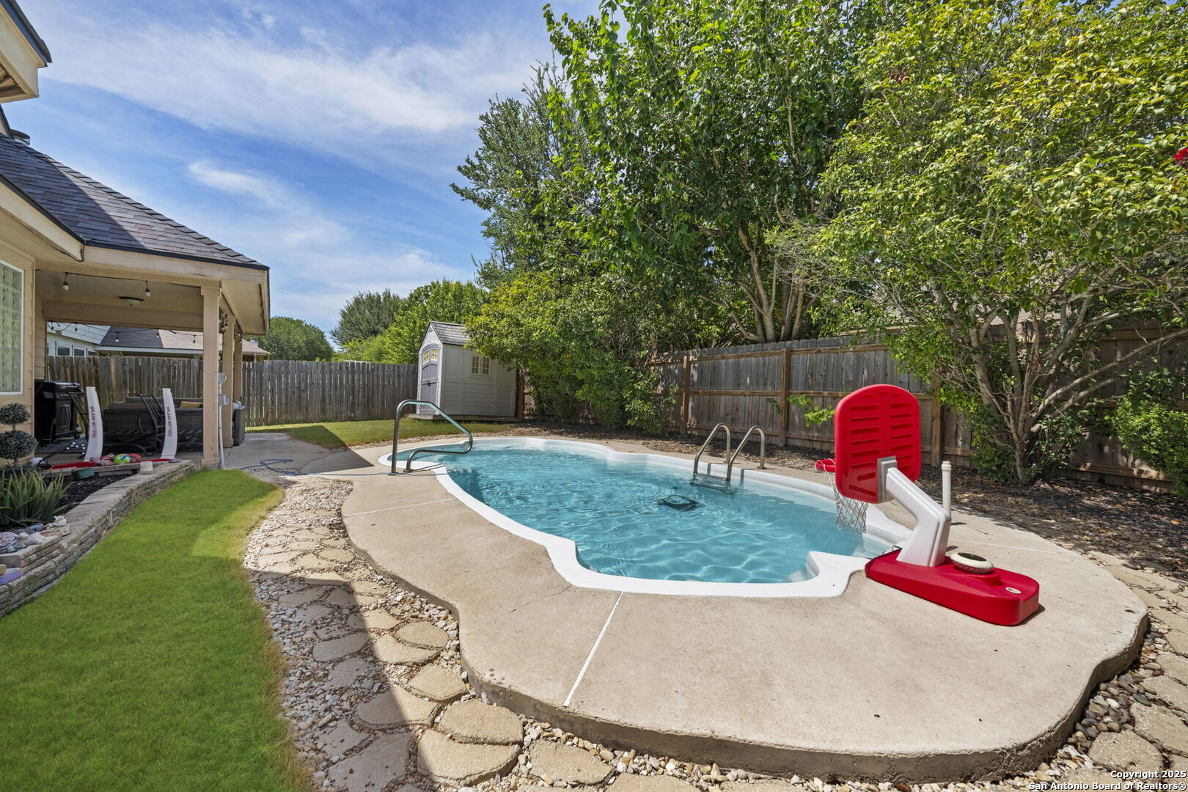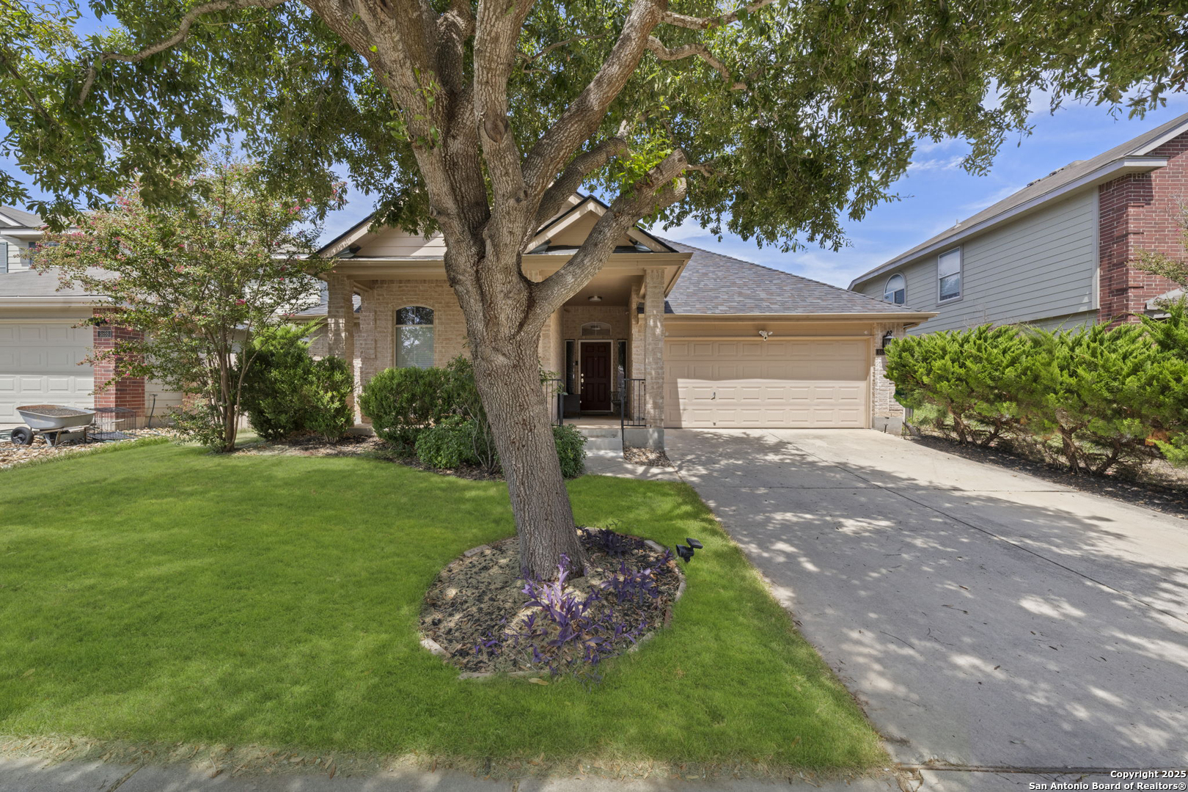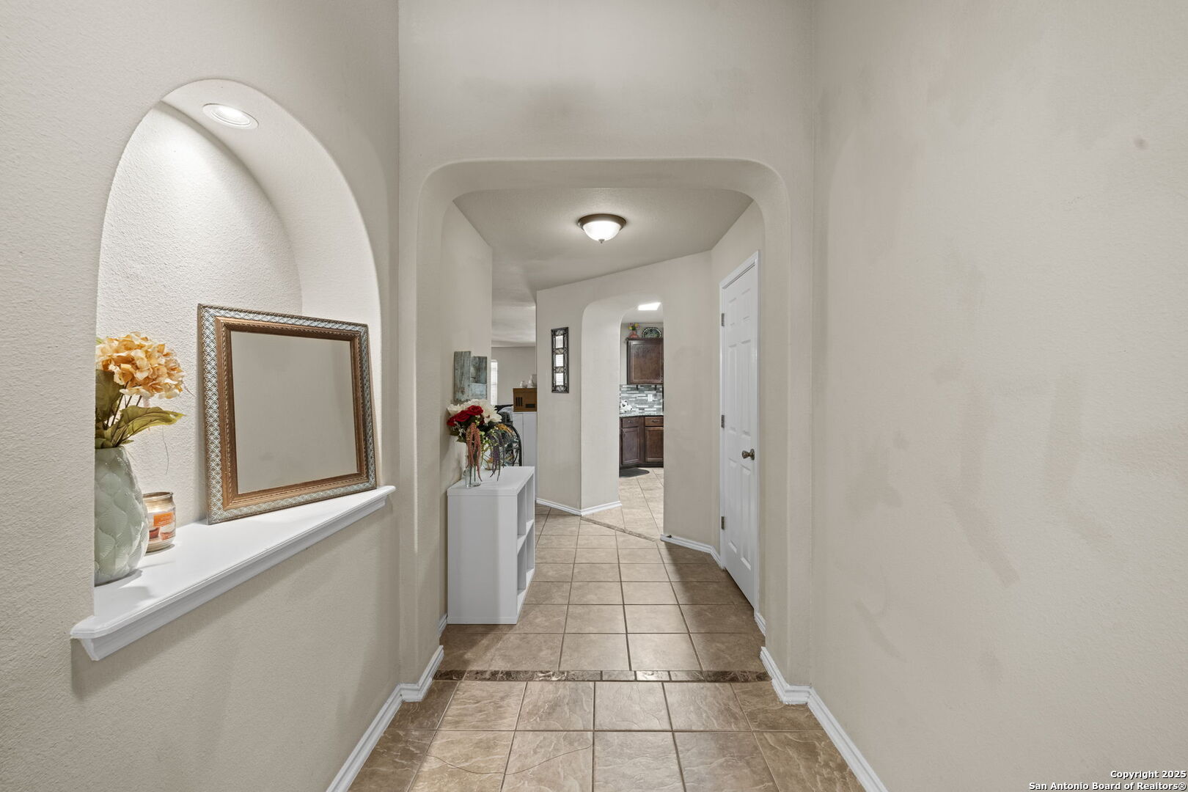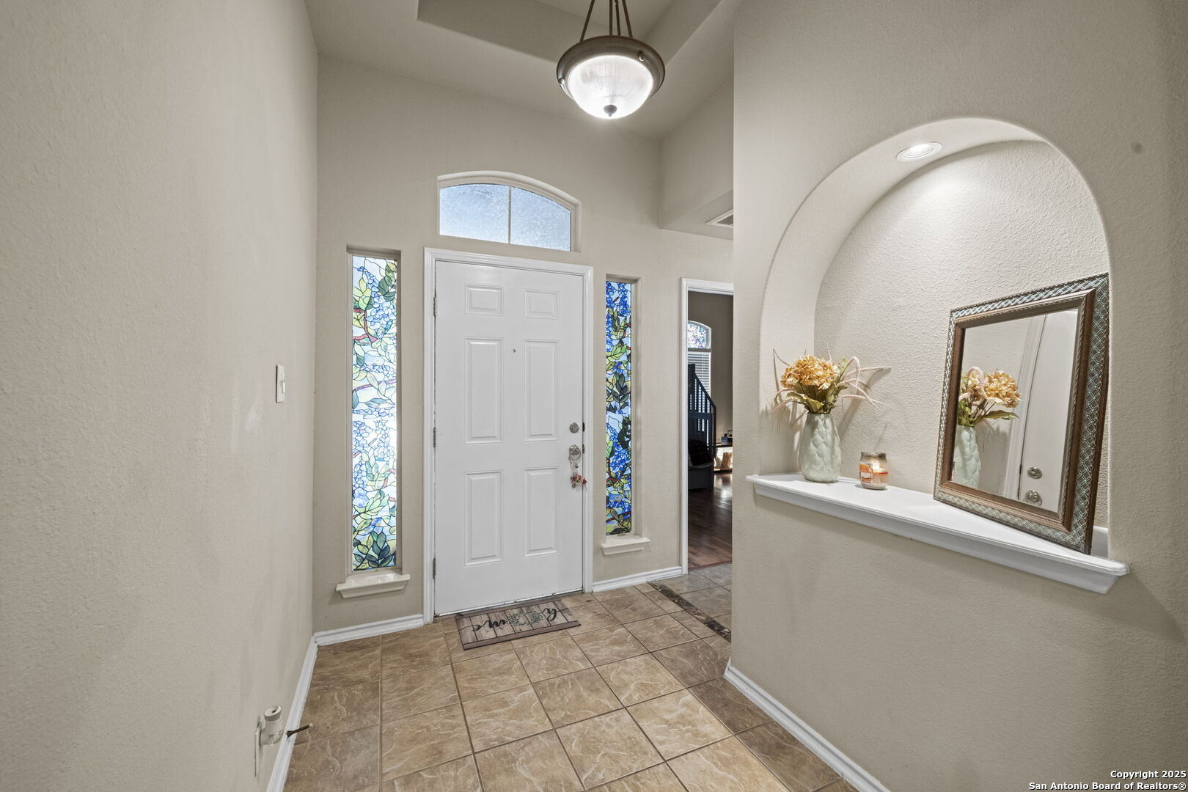Status
Market MatchUP
How this home compares to similar 4 bedroom homes in Converse- Price Comparison$53,697 higher
- Home Size743 sq. ft. larger
- Built in 2007Older than 80% of homes in Converse
- Converse Snapshot• 722 active listings• 38% have 4 bedrooms• Typical 4 bedroom size: 2080 sq. ft.• Typical 4 bedroom price: $296,301
Description
Elevated living in this beautifully appointed 4-bedroom, 3.5-bath residence featuring a saltwater pool and solar panels, all nestled in Miramar subdivision. Elegant formal dining area, and a spacious living room anchored by a warm fireplace perfect for stylish entertaining and cozy evenings alike. The kitchen features granite countertops, a tasteful tile backsplash, and a sunlit breakfast nook. The first-floor primary suite offers a private retreat with an en-suite bath featuring a jacuzzi tub, glass-enclosed shower, dual vanities, and walk-in closet. Upstairs, a sprawling loft provides the perfect space for a game room, media room, or guest suite, complete with a bedroom and full bath for added privacy and convenience. Step outside to your personal oasis a covered patio overlooks the glistening saltwater pool, surrounded by a privacy-fenced backyard ideal for unwinding or entertaining in style. Additional upgrades include a 30-year roof, refinished pool with upgraded filtration system, and a new water softener, ensuring comfort and peace of mind. Situated minutes from premier shopping at The Forum at Olympia Parkway, IKEA, Randolph AFB, and just a short commute to Fort Sam Houston, this exceptional home blends functionality and location, an opportunity not to be missed!
MLS Listing ID
Listed By
Map
Estimated Monthly Payment
$3,219Loan Amount
$332,500This calculator is illustrative, but your unique situation will best be served by seeking out a purchase budget pre-approval from a reputable mortgage provider. Start My Mortgage Application can provide you an approval within 48hrs.
Home Facts
Bathroom
Kitchen
Appliances
- Ceiling Fans
- Washer Connection
- Dryer Connection
- Stove/Range
- Water Softener (owned)
- Microwave Oven
- Dishwasher
Roof
- Composition
Levels
- Two
Cooling
- Two Central
- Zoned
Pool Features
- Pool is Heated
- In Ground Pool
Window Features
- Some Remain
Other Structures
- Storage
- Shed(s)
Exterior Features
- Double Pane Windows
- Covered Patio
- Patio Slab
- Mature Trees
- Storage Building/Shed
- Privacy Fence
Fireplace Features
- Living Room
- One
Association Amenities
- Park/Playground
Accessibility Features
- Doors-Swing-In
- First Floor Bath
- First Floor Bedroom
- Stall Shower
Flooring
- Wood
- Ceramic Tile
- Carpeting
Foundation Details
- Slab
Architectural Style
- Two Story
Heating
- Heat Pump
- Central






























