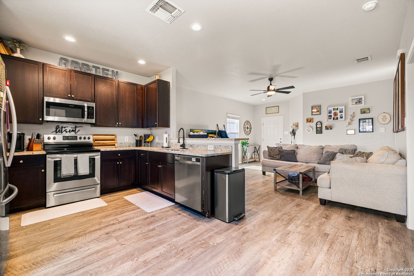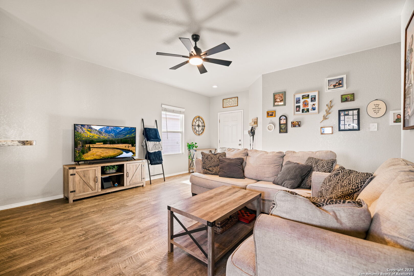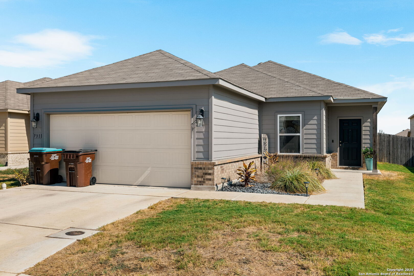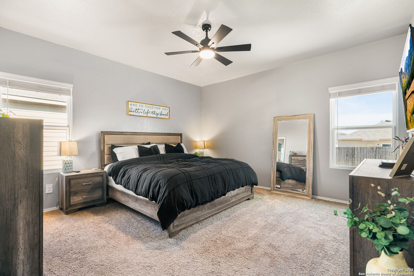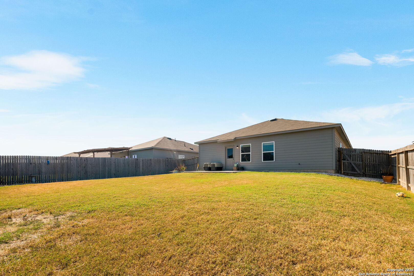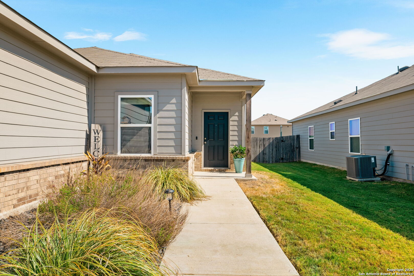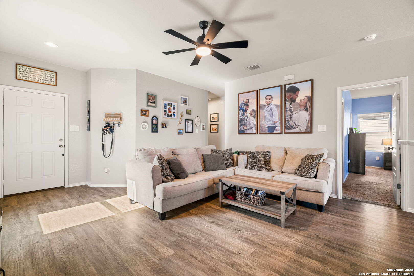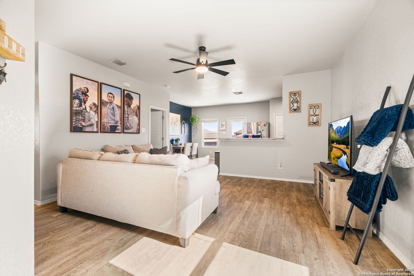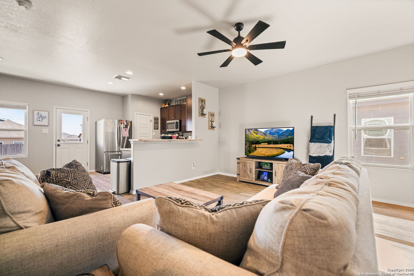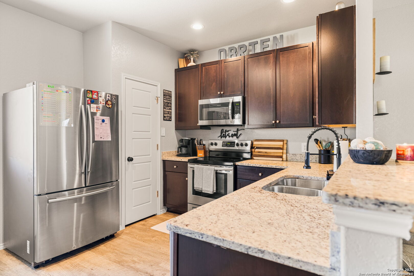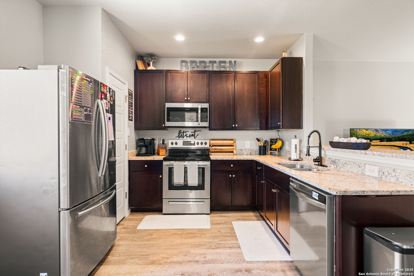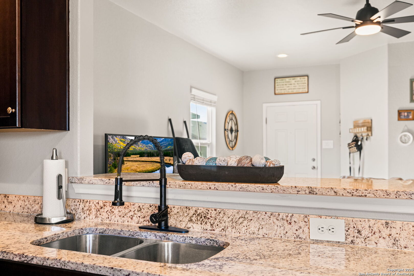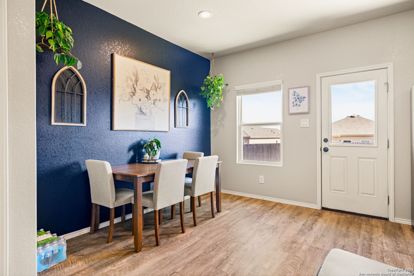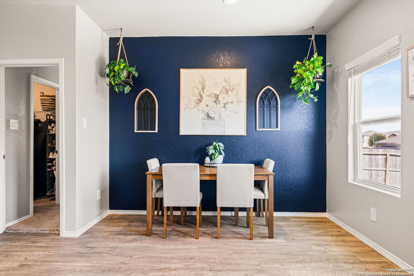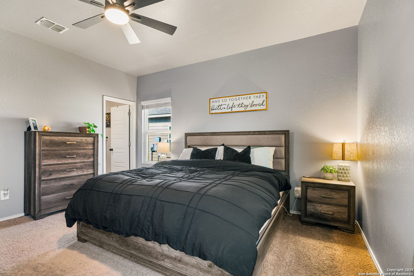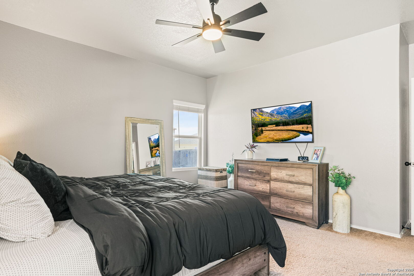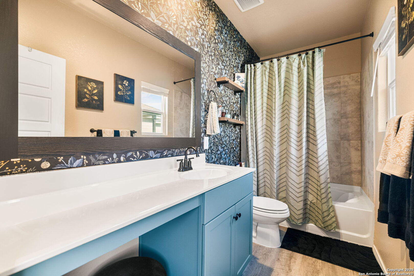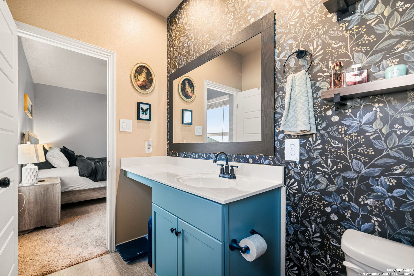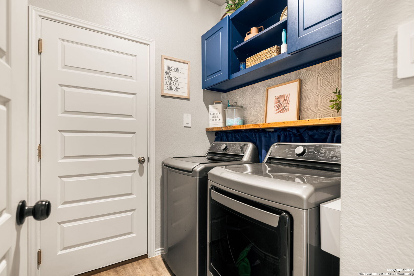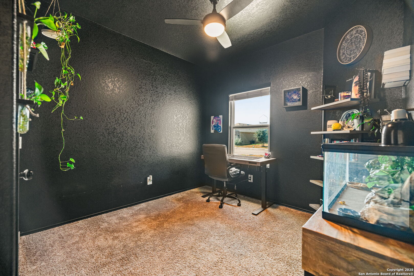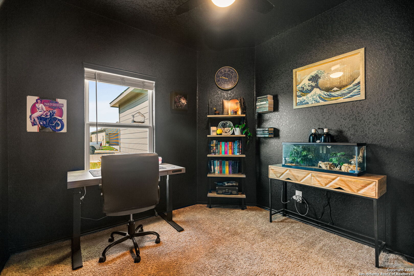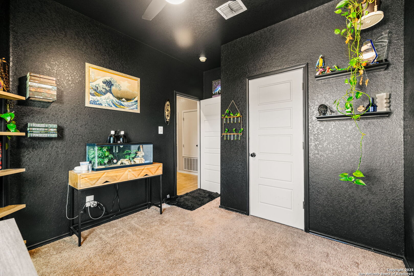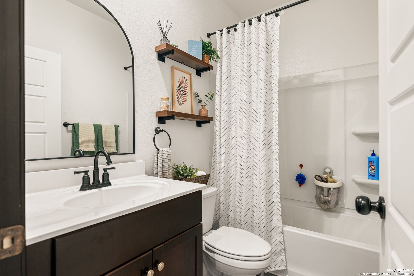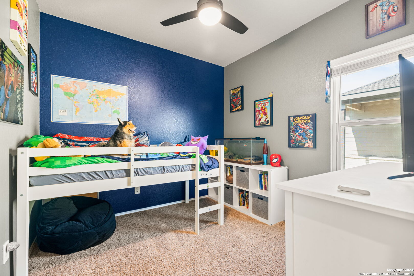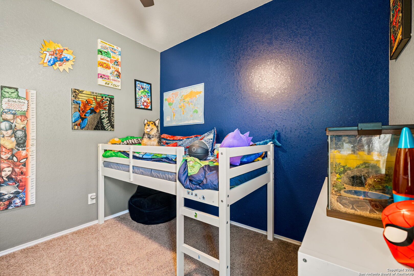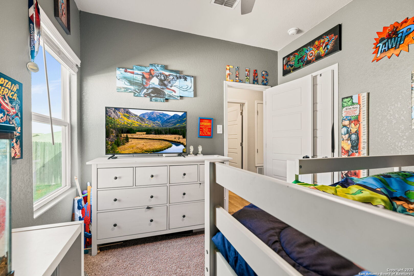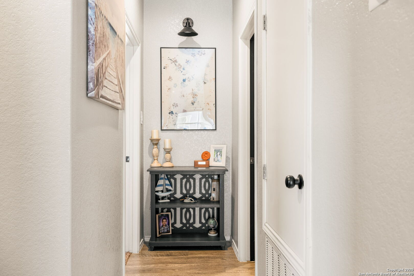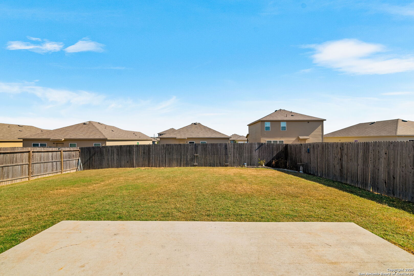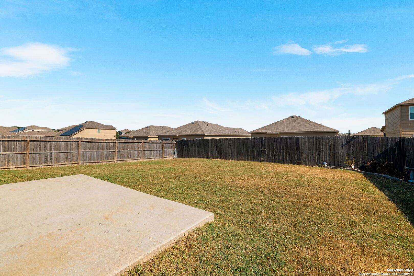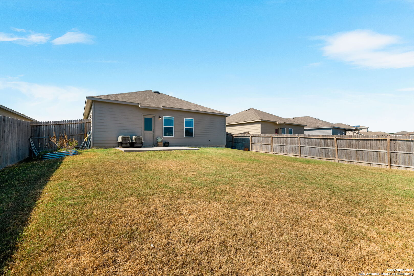Status
Market MatchUP
How this home compares to similar 3 bedroom homes in Converse- Price Comparison$26,718 lower
- Home Size343 sq. ft. smaller
- Built in 2021Older than 59% of homes in Converse
- Converse Snapshot• 722 active listings• 51% have 3 bedrooms• Typical 3 bedroom size: 1577 sq. ft.• Typical 3 bedroom price: $253,617
Description
NEW CARPET installed Aug. 30th AFTER PICS. Move-in ready, single-story home with 3 bedrooms & 2 bathrooms is less than 4 years old! It features an open floor plan, NEW CARPET in bedrooms, and vinyl flooring in living areas. The kitchen has granite counters, a breakfast bar, and the stainless fridge conveys. Laundry room updated with nice cabinet and beautiful stained shelf! With a spacious living area, 2-car garage, & back yard ready for your personal touch, this home offers both comfort and convenience. Enjoy the neighborhood's amenities - pool, park/playground, & bike trail. Ideally located close to I-10 and just minutes from shopping & dining. Highly-rated Judson ISD. Don't miss out-schedule a tour today!
MLS Listing ID
Listed By
Map
Estimated Monthly Payment
$2,037Loan Amount
$215,555This calculator is illustrative, but your unique situation will best be served by seeking out a purchase budget pre-approval from a reputable mortgage provider. Start My Mortgage Application can provide you an approval within 48hrs.
Home Facts
Bathroom
Kitchen
Appliances
- Electric Water Heater
- Plumb for Water Softener
- Microwave Oven
- Smoke Alarm
- Washer Connection
- Refrigerator
- Dryer Connection
- Vent Fan
- Disposal
- Ceiling Fans
Roof
- Composition
Levels
- One
Cooling
- One Central
Pool Features
- None
Window Features
- All Remain
Exterior Features
- Privacy Fence
- Patio Slab
Fireplace Features
- Not Applicable
Association Amenities
- Pool
- Park/Playground
- Bike Trails
- Jogging Trails
Accessibility Features
- Low Pile Carpet
- No Stairs
- No Steps Down
- First Floor Bath
- Level Lot
- Doors-Swing-In
- First Floor Bedroom
- Level Drive
Flooring
- Carpeting
- Vinyl
Foundation Details
- Slab
Architectural Style
- Traditional
- One Story
Heating
- Central
