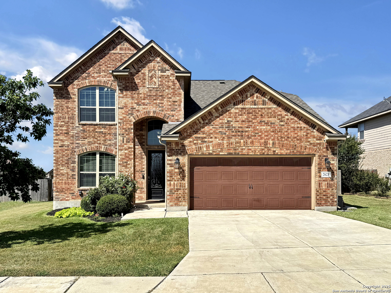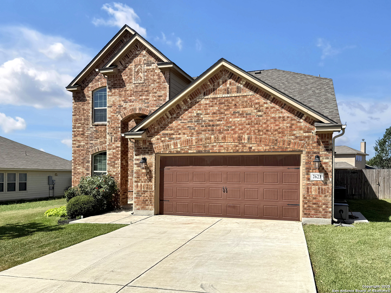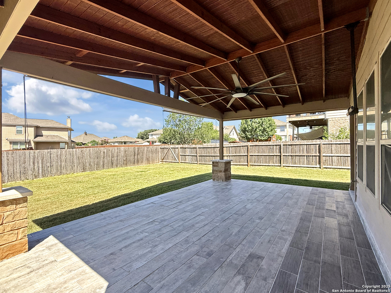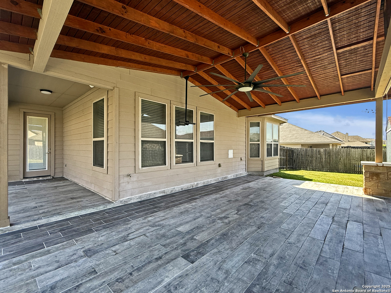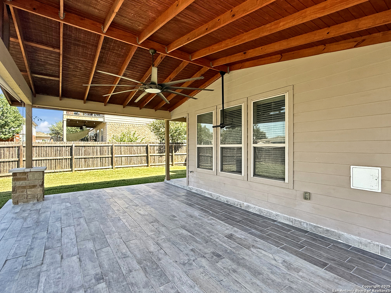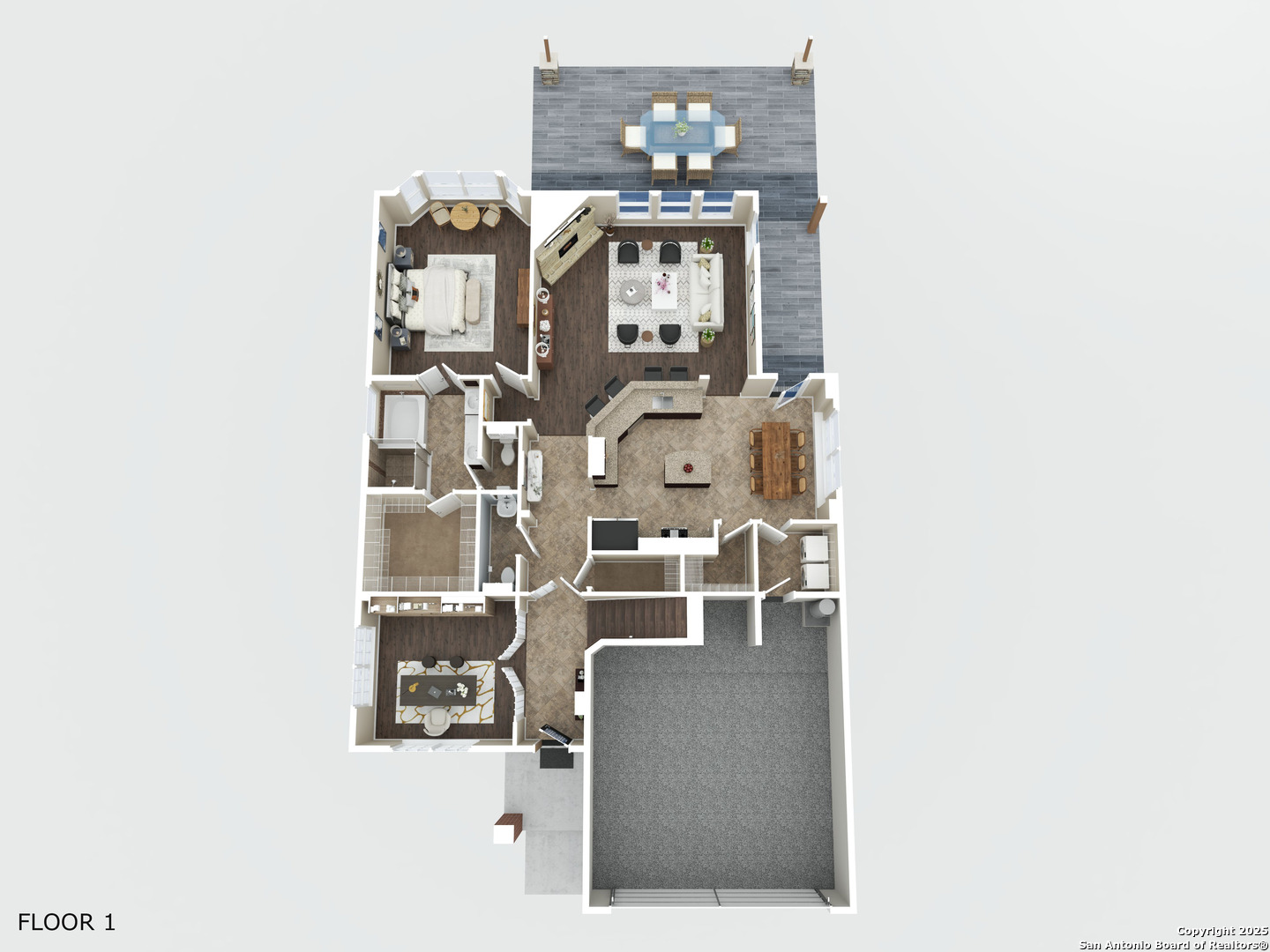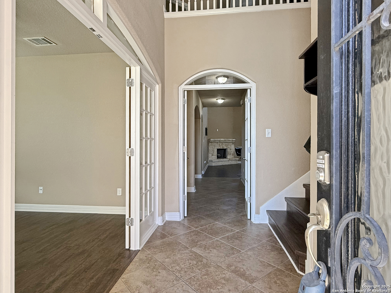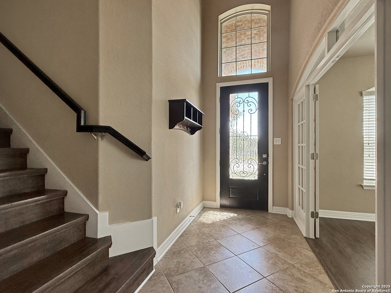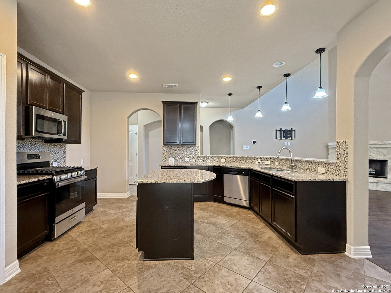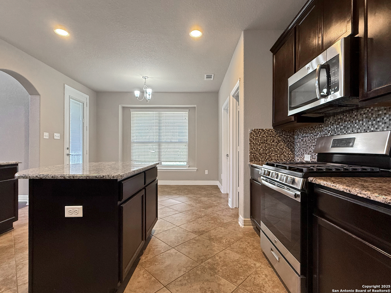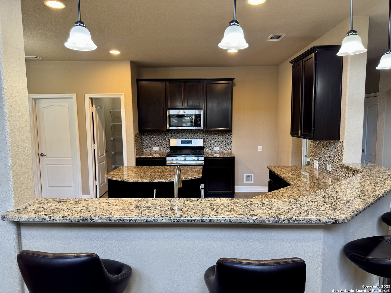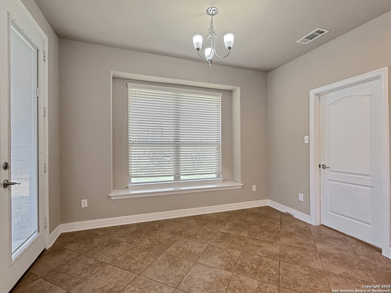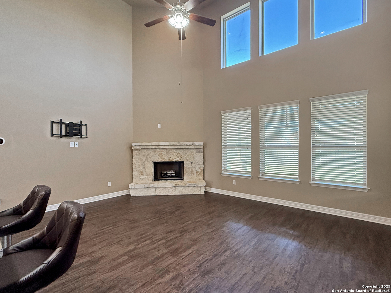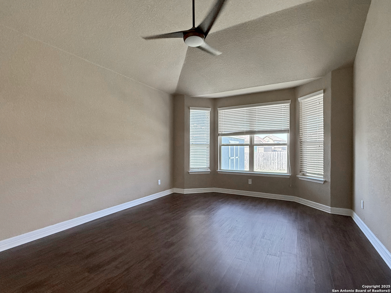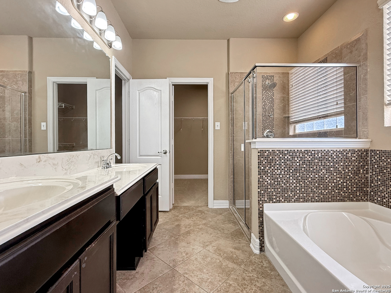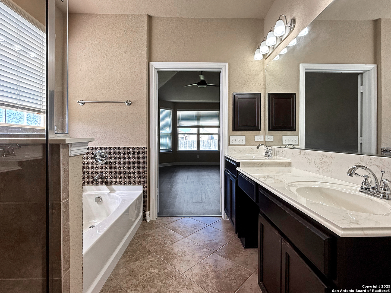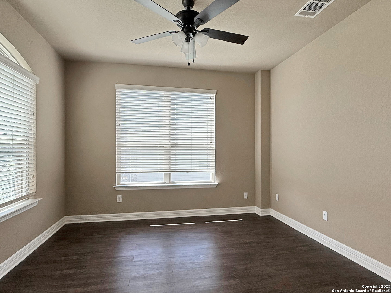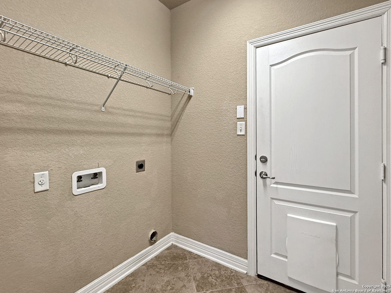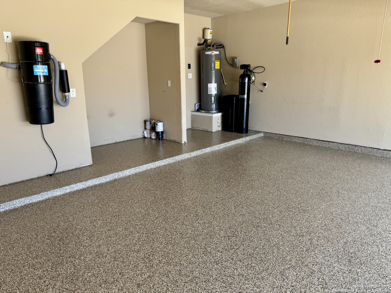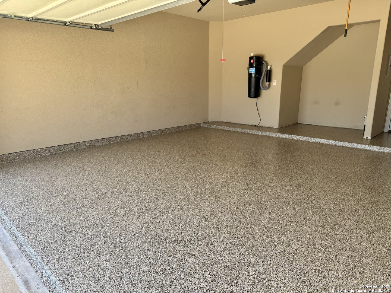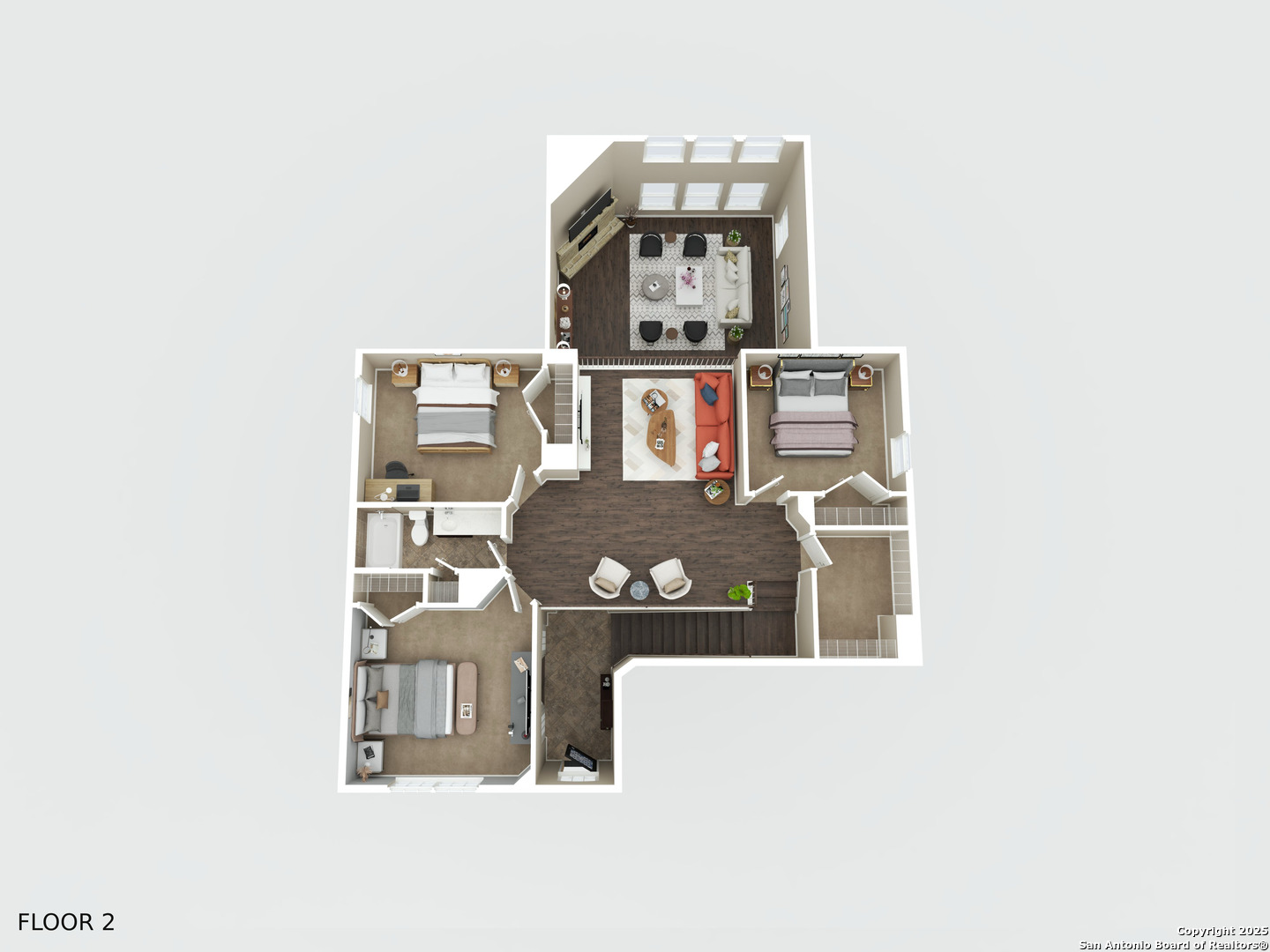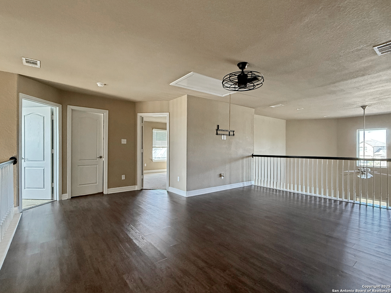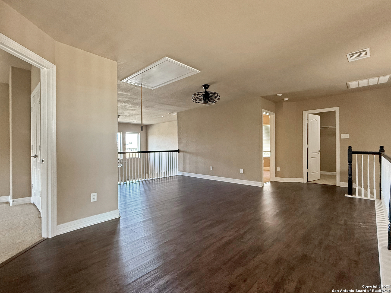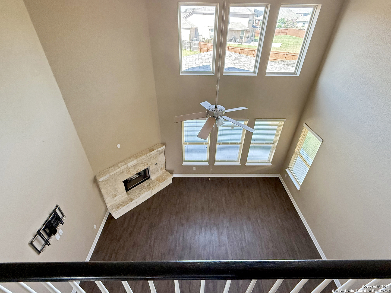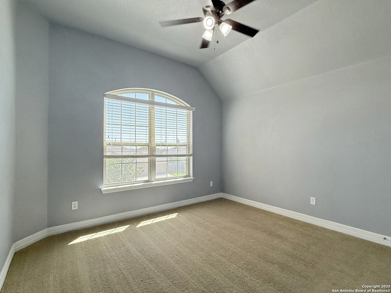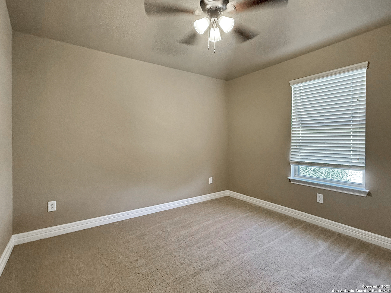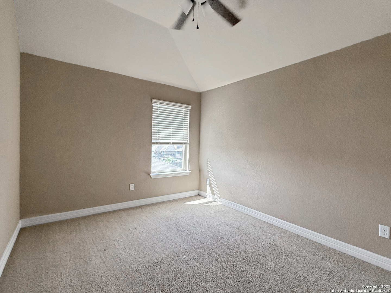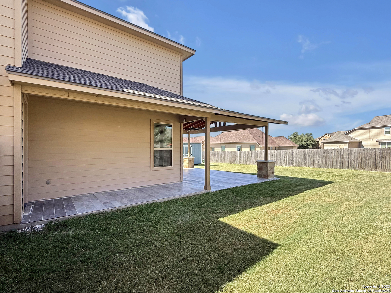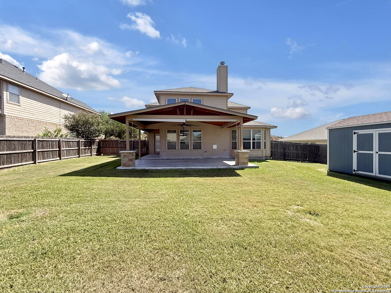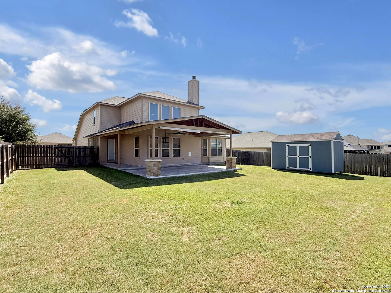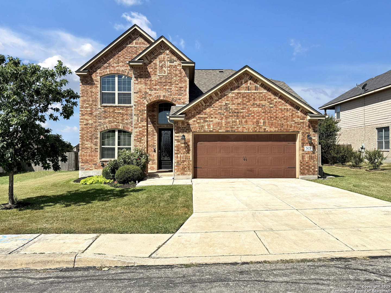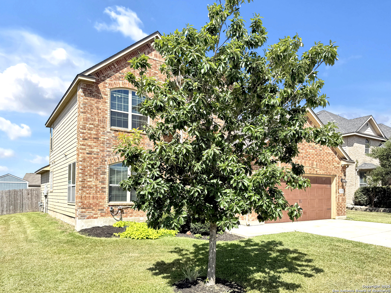Status
Market MatchUP
How this home compares to similar 4 bedroom homes in Converse- Price Comparison$62,698 higher
- Home Size492 sq. ft. larger
- Built in 2016Older than 73% of homes in Converse
- Converse Snapshot• 722 active listings• 38% have 4 bedrooms• Typical 4 bedroom size: 2080 sq. ft.• Typical 4 bedroom price: $296,301
Description
Welcome to 2623 Wolf Moon, a stunning two-story Texas Contemporary home located in the sought-after gated community of Horizon Pointe. Situated on nearly a quarter-acre lot, this 4-bedroom, 2.5-bath residence offers a perfect blend of style, comfort, and functionality. Step through the elegant glass and wrought-iron accented front door into a warm entryway, where a dedicated office with French doors awaits to your left. The open floor plan unfolds with a spacious living area featuring soaring two-story ceilings, large windows that fill the space with natural light, and a striking stone fireplace. The gourmet kitchen is a true centerpiece with a large island, 42-inch cabinets with crown molding, granite countertops, gas cooking, a stylish backsplash, and both recessed and pendant lighting. The primary suite, conveniently located downstairs, offers a serene bay window sitting area, a spa-like bathroom with a garden tub, walk-in shower, dual vanities, and a large walk-in closet. Upstairs, you'll find three additional bedrooms, a full bathroom, and a versatile loft that opens to the living room below. Outdoors is an entertainer's dream with a covered, tiled patio featuring stone-accented columns, a vaulted ceiling, an outdoor ceiling fan, and shade screens for added comfort. The expansive backyard is beautifully landscaped and includes a storage shed. Additional features include recently installed laminate wood floors (no carpet downstairs), a new water softener, newly installed epoxy-coated garage floors, an in-home vacuum system, in-wall pest control, and multiple walk-in storage closets. Roof was replaced in 2023. Horizon Pointe offers a gated entrance and a prime location near shopping, dining, and major highways, making commuting a breeze. Don't wait to make this your new home!
MLS Listing ID
Listed By
Map
Estimated Monthly Payment
$3,203Loan Amount
$341,050This calculator is illustrative, but your unique situation will best be served by seeking out a purchase budget pre-approval from a reputable mortgage provider. Start My Mortgage Application can provide you an approval within 48hrs.
Home Facts
Bathroom
Kitchen
Appliances
- Solid Counter Tops
- Garage Door Opener
- Dishwasher
- Gas Cooking
- Plumb for Water Softener
- Central Vacuum
- Stove/Range
- In Wall Pest Control
- Microwave Oven
- Chandelier
- Water Softener (owned)
- Smoke Alarm
- Washer Connection
- Ceiling Fans
- Dryer Connection
- Ice Maker Connection
- Disposal
- Gas Water Heater
Roof
- Composition
Levels
- Two
Cooling
- Heat Pump
- One Central
Pool Features
- None
Window Features
- All Remain
Exterior Features
- Storage Building/Shed
- Patio Slab
- Double Pane Windows
- Privacy Fence
- Has Gutters
- Covered Patio
Fireplace Features
- Stone/Rock/Brick
- Gas
- Living Room
- One
Association Amenities
- Controlled Access
- Clubhouse
- Pool
- Park/Playground
- Jogging Trails
Flooring
- Ceramic Tile
- Carpeting
- Laminate
Foundation Details
- Slab
Architectural Style
- Two Story
- Traditional
Heating
- Heat Pump
- Central
