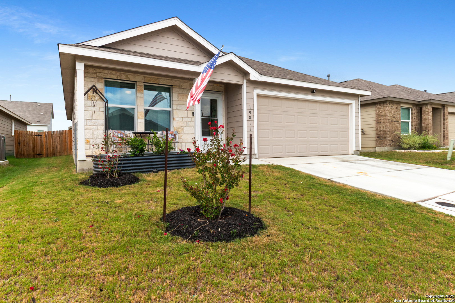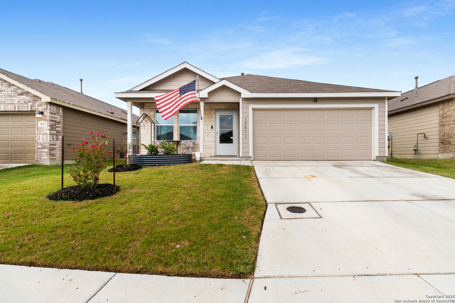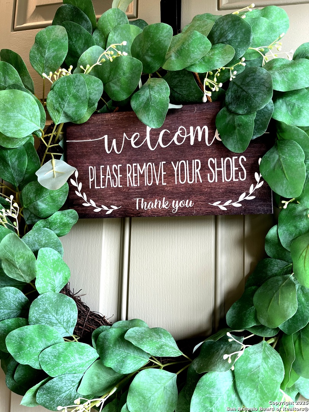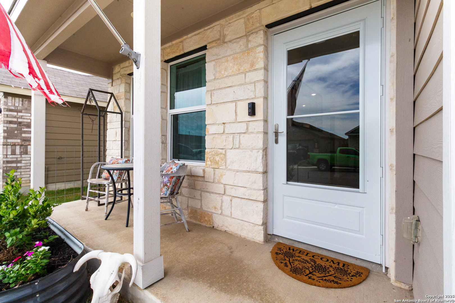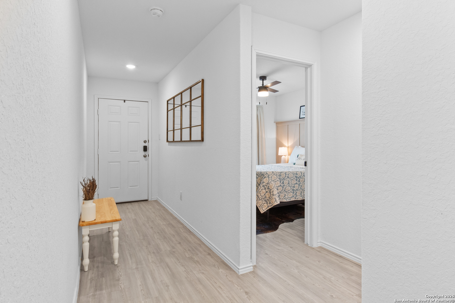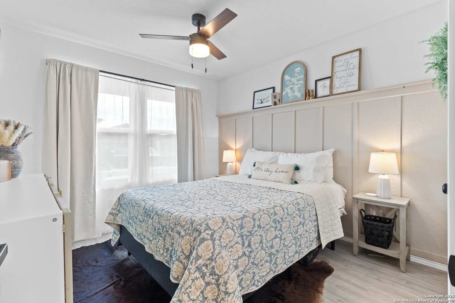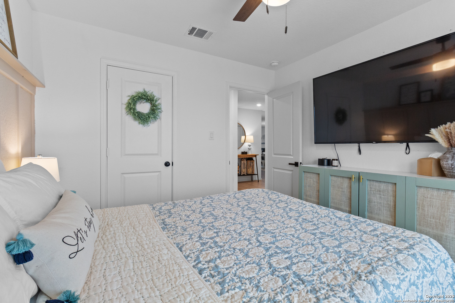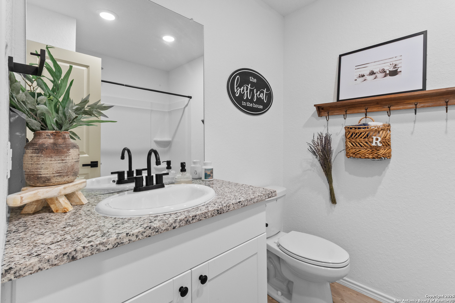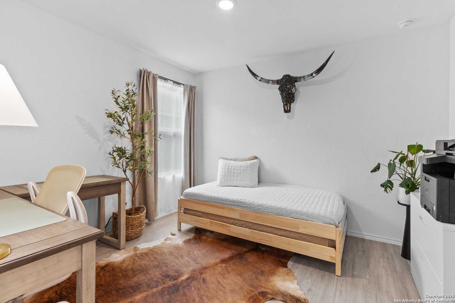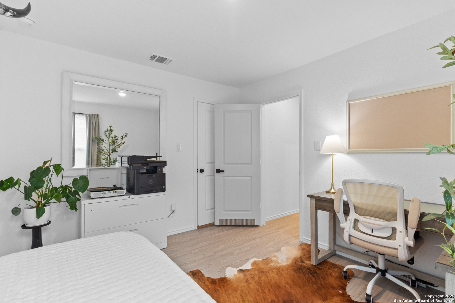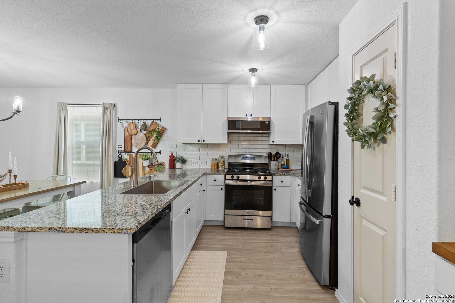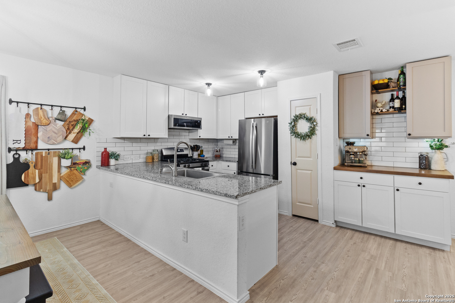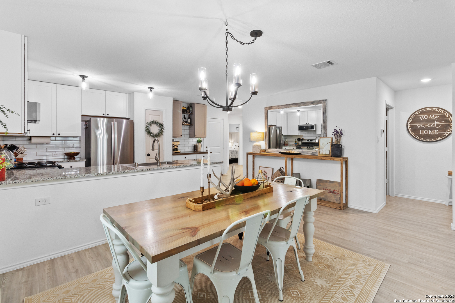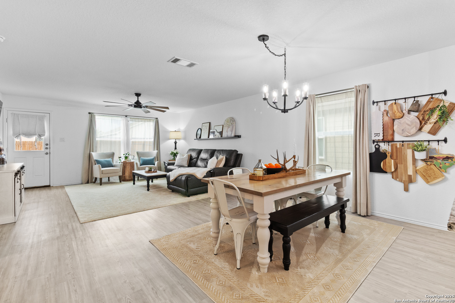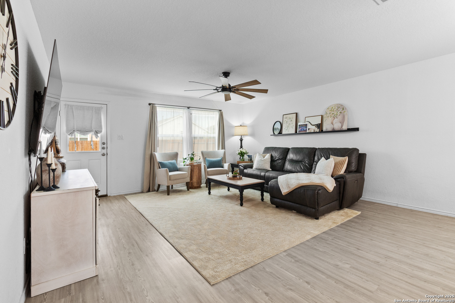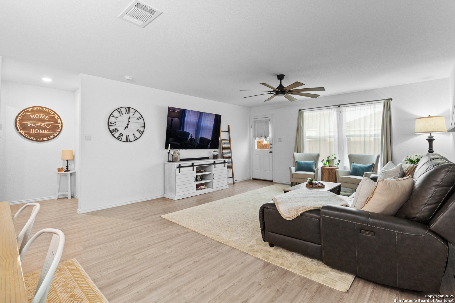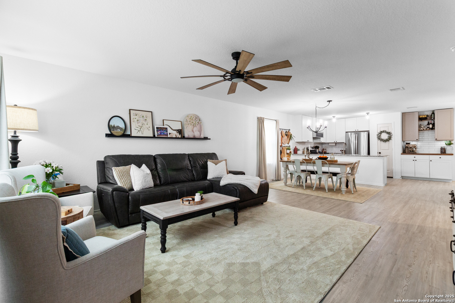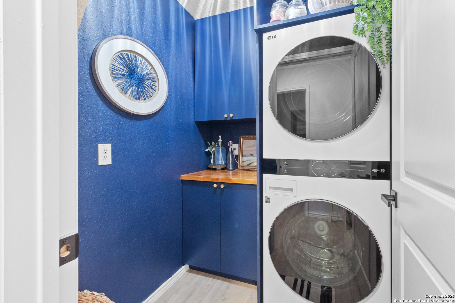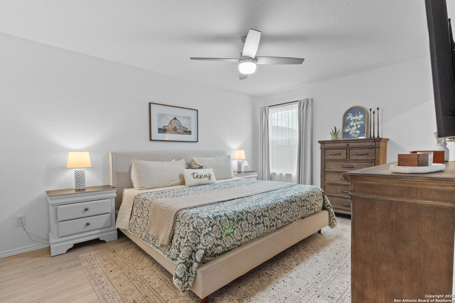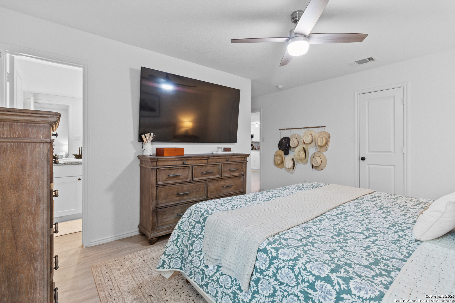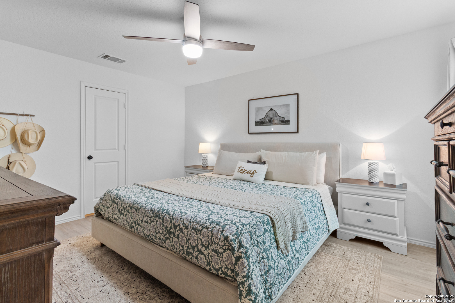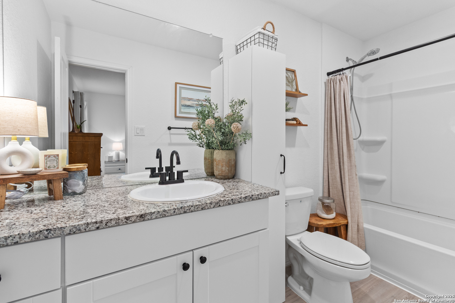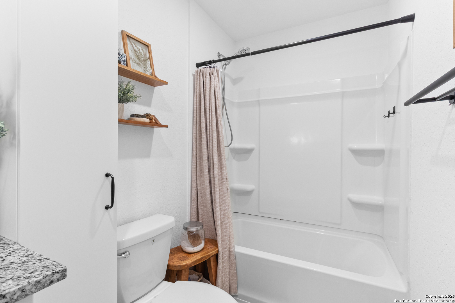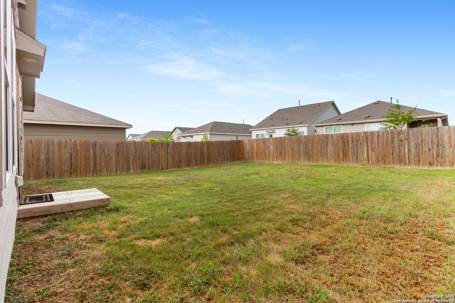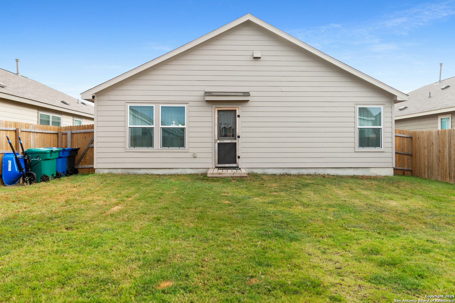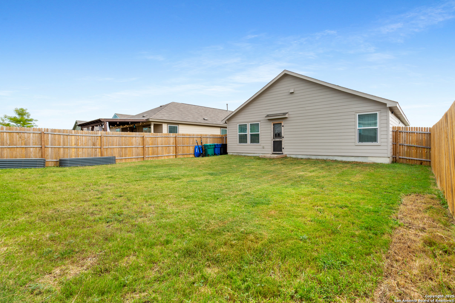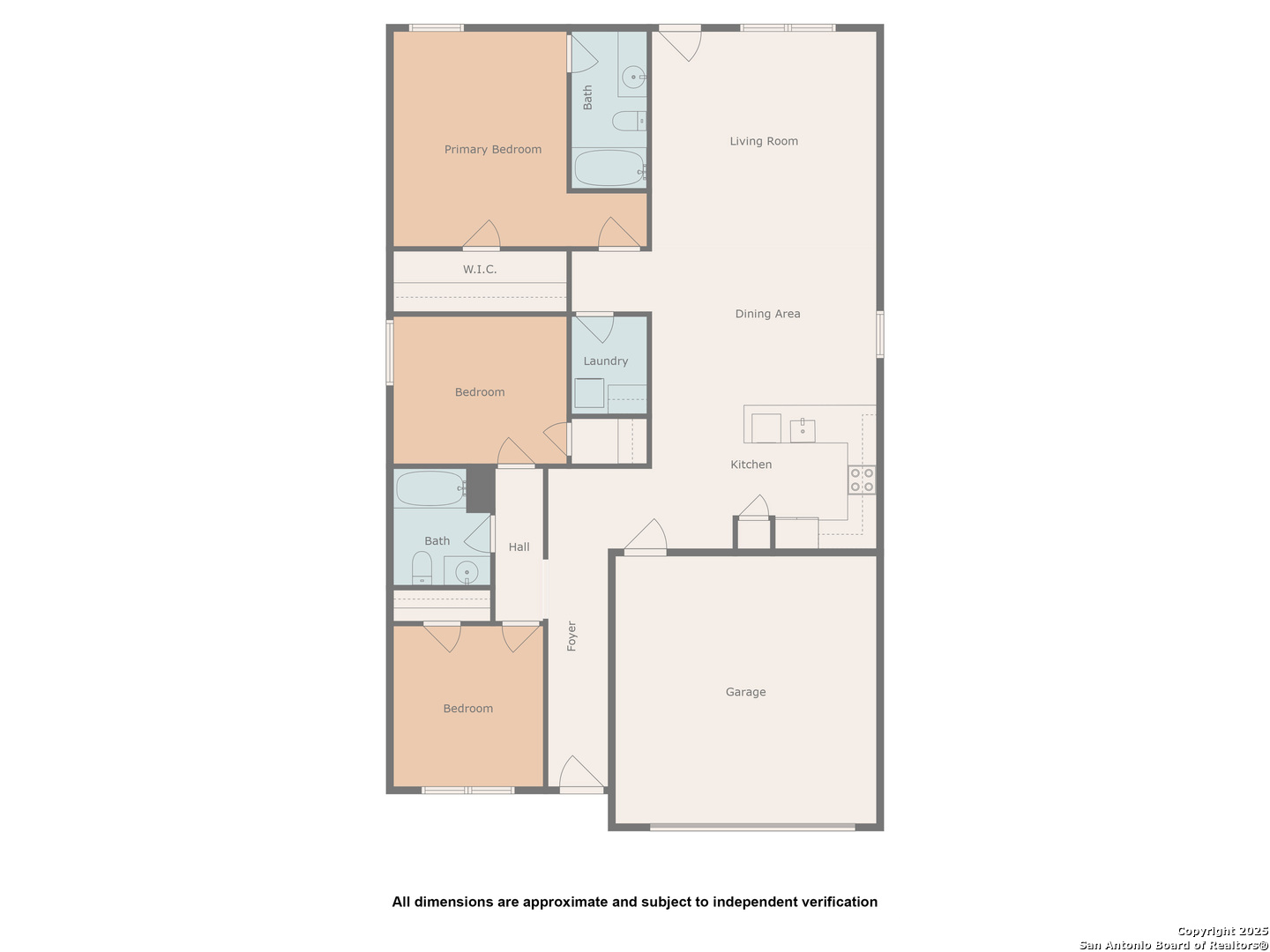Status
Market MatchUP
How this home compares to similar 3 bedroom homes in Converse- Price Comparison$4,768 lower
- Home Size103 sq. ft. smaller
- Built in 2023Newer than 55% of homes in Converse
- Converse Snapshot• 722 active listings• 51% have 3 bedrooms• Typical 3 bedroom size: 1577 sq. ft.• Typical 3 bedroom price: $253,617
Description
This house comes with a REDUCED RATE as low as 5.875 (APR 6.115 ) as of 08/8/2025 through List & LockTM. This is a seller-paid rate buydown that reduces the buyer's interest rate and monthly payment. Terms apply, see disclosures for more information. Don't miss this opportunity to save on your monthly payment and own this stylish, move-in ready home with an open-concept kitchen and living area, custom coffee bar, and upgraded lighting throughout. The split-bedroom layout provides a private primary suite with upgraded closets and a functional laundry room. Located near Randolph AFB, Ft. Sam Houston, shopping, and dining-this home is better than new in a welcoming community popular with military families. to this beautifully decorated home featuring an open-concept kitchen and living area-ideal for both relaxing and entertaining. The stylish kitchen includes a custom coffee bar with added cabinetry, while upgraded lighting fixtures and fans throughout the home add a warm, modern touch.A convenient entryway bench offers the perfect spot to sit and put on or remove your shoes (or booties for showing!). The split-bedroom layout offers privacy, with the primary suite thoughtfully separated from the front bedrooms. You'll love the upgraded laundry room and closets, designed for both function and style. Conveniently located near Randolph AFB, Ft. Sam Houston, The Forum Shopping Center and Costco, this home is just outside the city and close to St. Hedwig. Situated in a welcoming community popular with military families, this move-in ready home is BETTER than new. A Must See! VA Assumption is also available.
MLS Listing ID
Listed By
Map
Estimated Monthly Payment
$2,297Loan Amount
$236,408This calculator is illustrative, but your unique situation will best be served by seeking out a purchase budget pre-approval from a reputable mortgage provider. Start My Mortgage Application can provide you an approval within 48hrs.
Home Facts
Bathroom
Kitchen
Appliances
- Garage Door Opener
- Dishwasher
- Gas Cooking
- Pre-Wired for Security
- Stove/Range
- Chandelier
- City Garbage service
- Smoke Alarm
- Washer Connection
- Ceiling Fans
- Dryer Connection
- Ice Maker Connection
- Disposal
- Gas Water Heater
Roof
- Composition
Levels
- One
Cooling
- One Central
Pool Features
- None
Window Features
- All Remain
Fireplace Features
- Not Applicable
Association Amenities
- Park/Playground
- Basketball Court
Flooring
- Carpeting
- Vinyl
Foundation Details
- Slab
Architectural Style
- Traditional
- One Story
Heating
- Central
