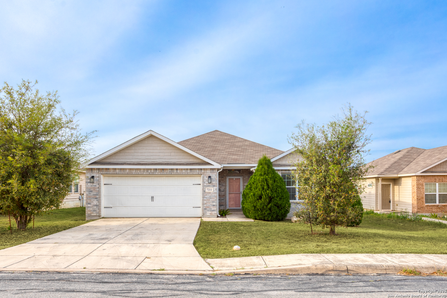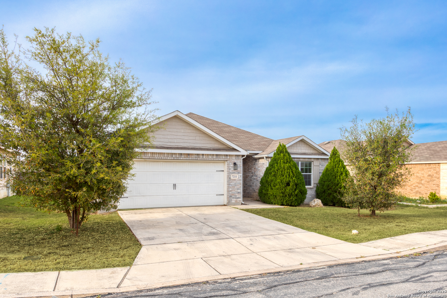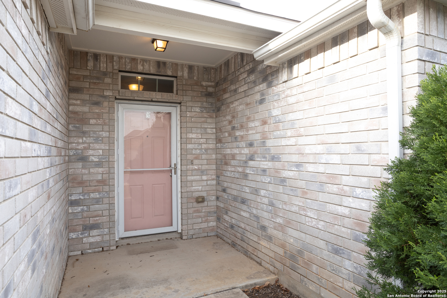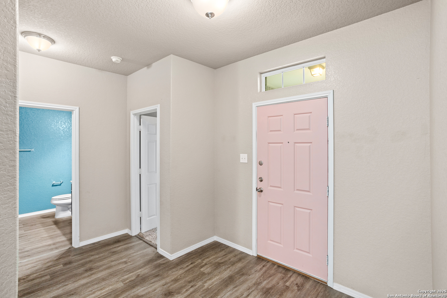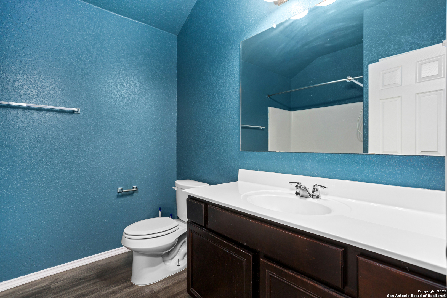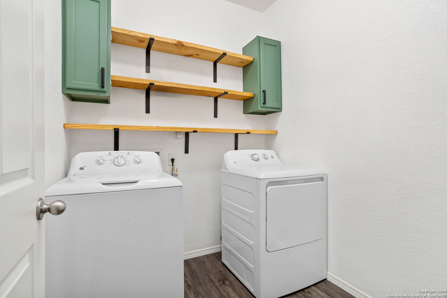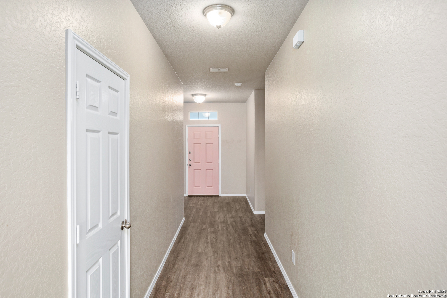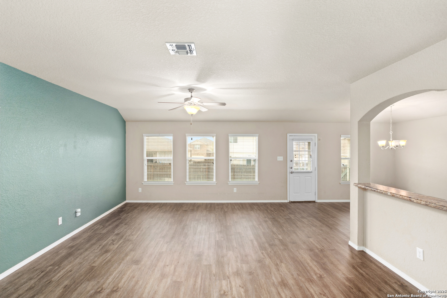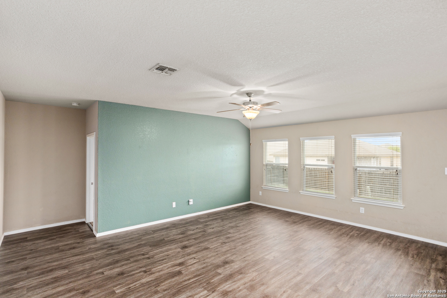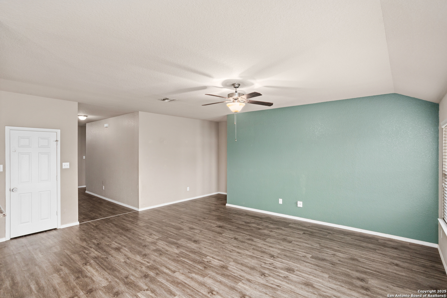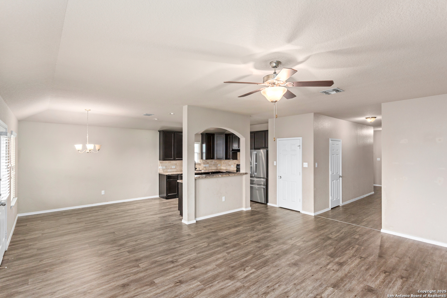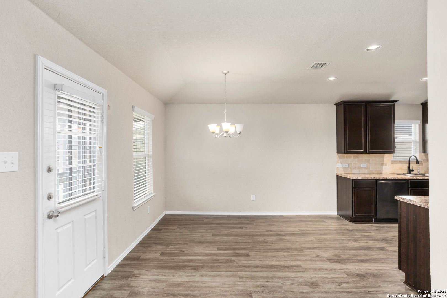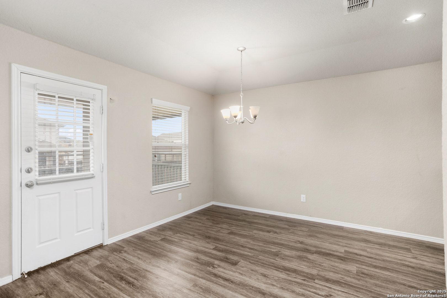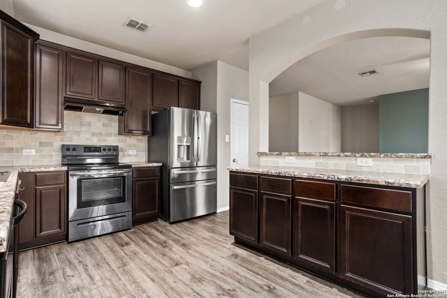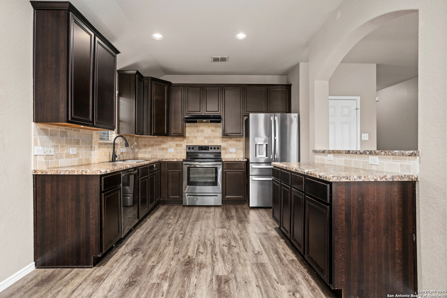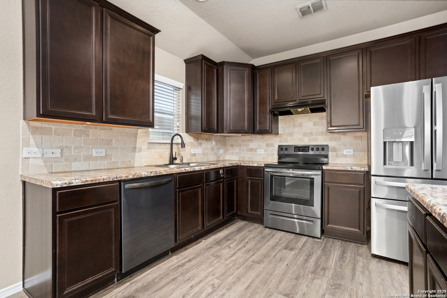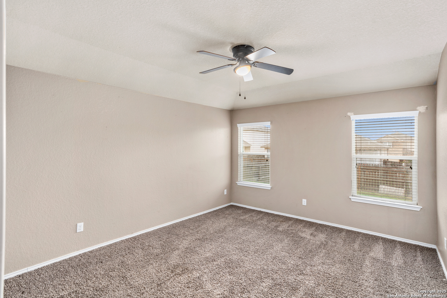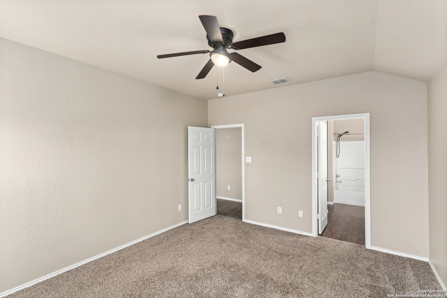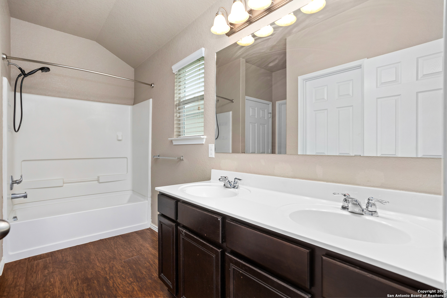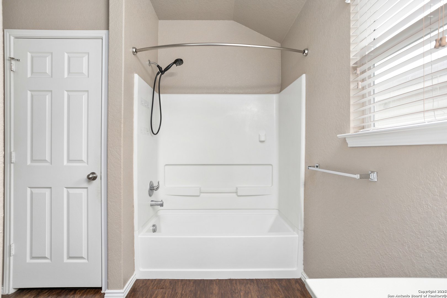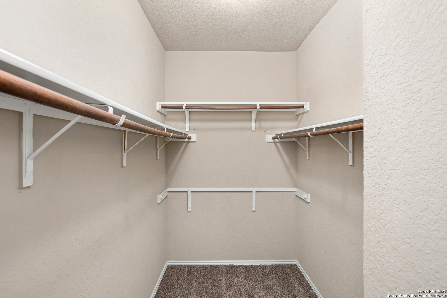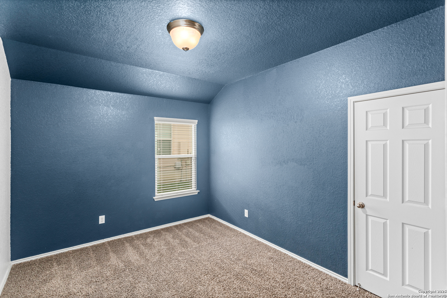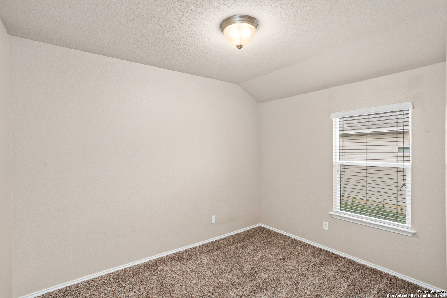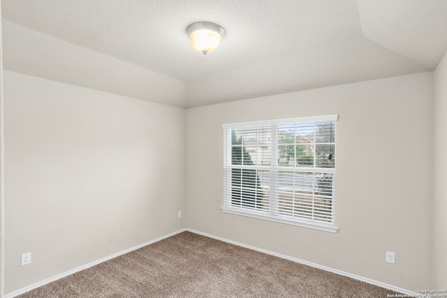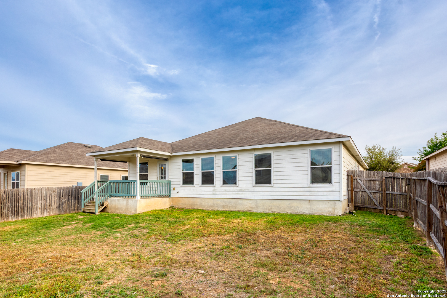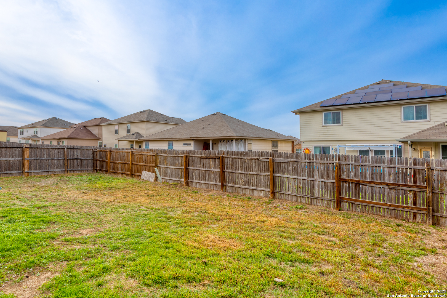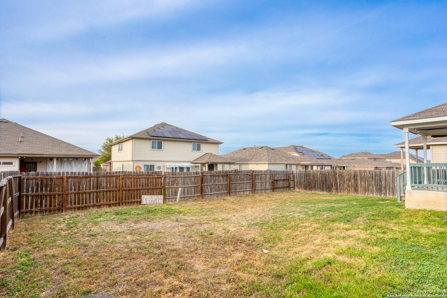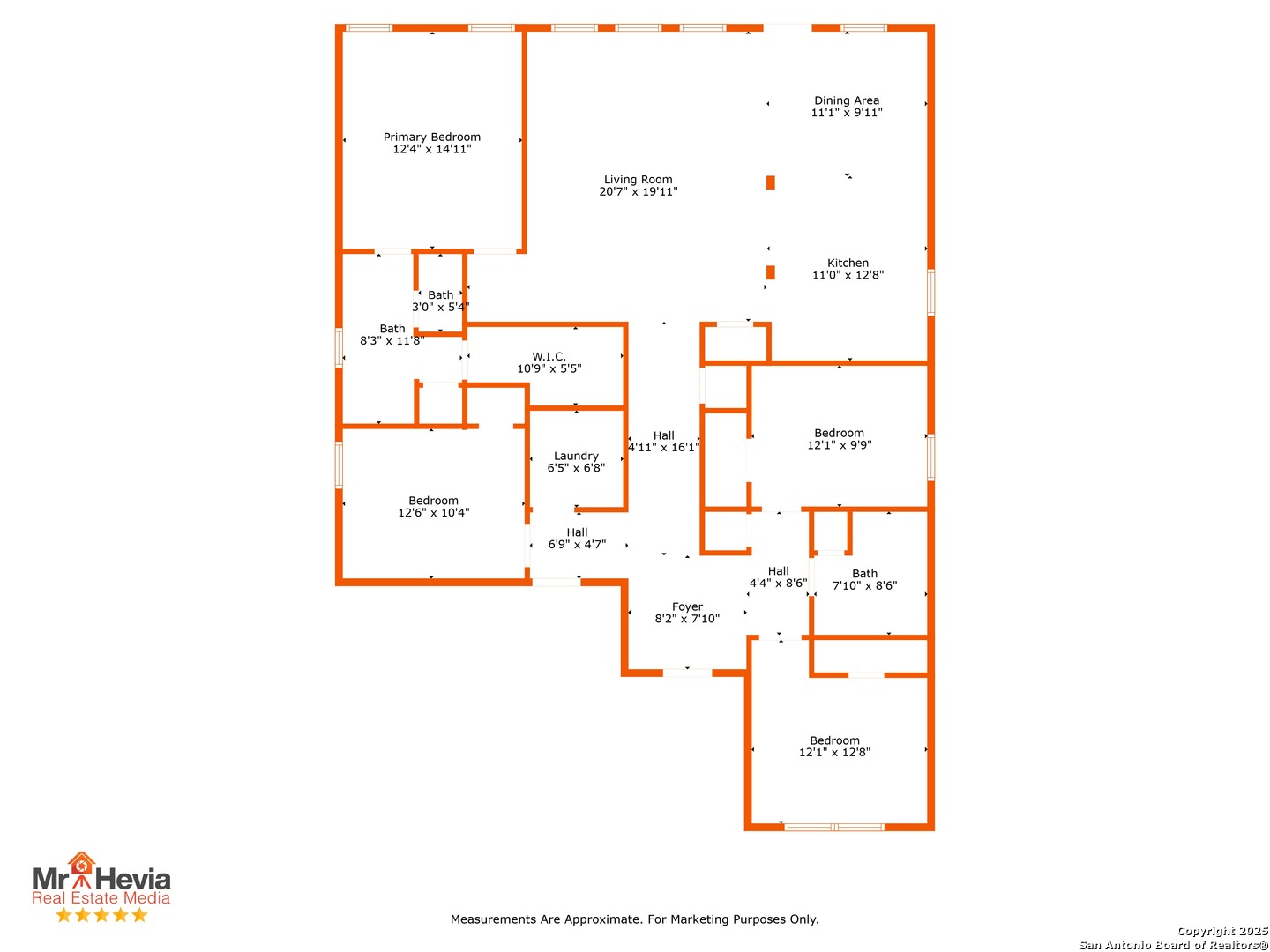Status
Market MatchUP
How this home compares to similar 4 bedroom homes in Converse- Price Comparison$33,302 lower
- Home Size204 sq. ft. smaller
- Built in 2016Older than 73% of homes in Converse
- Converse Snapshot• 722 active listings• 38% have 4 bedrooms• Typical 4 bedroom size: 2080 sq. ft.• Typical 4 bedroom price: $296,301
Description
*OFFERING A 2.75 VA LOAN ASSUMPTION* Discover comfort, space, and style here! Welcome to this beautifully maintained home in the sought-after Horizon Pointe community in Converse, TX. Offering 4 spacious bedrooms, 2 full bathrooms, and a 2-car garage, this single-story layout is ideal for comfortable living and entertaining. The open-concept design offers just under 1,900 square feet of living space, connecting the living, dining, and kitchen areas seamlessly, with a bright kitchen, tons of counter space, and upgraded stainless steel appliances providing a modern touch. Refrigerator, washer, and dryer convey. The private primary suite offers a peaceful retreat with a large walk-in closet and dual vanities, while the secondary bedrooms provide versatility for guests or a home office. Step outside to a covered patio and a fully fenced backyard-ideal for BBQs, pets, or playtime. Conveniently located near I-10/Loop 1604 and just minutes from I-35/I 410 Loop with easy access to Fort Sam Houston/Randolph AFB/Lackland AFB, schools, shopping, and dining with a brand new nearby HEB in the works. Community amenities include a pool, park, and playground! Move-in ready and priced to sell-don't miss this one!
MLS Listing ID
Listed By
Map
Estimated Monthly Payment
$2,437Loan Amount
$249,850This calculator is illustrative, but your unique situation will best be served by seeking out a purchase budget pre-approval from a reputable mortgage provider. Start My Mortgage Application can provide you an approval within 48hrs.
Home Facts
Bathroom
Kitchen
Appliances
- Solid Counter Tops
- Garage Door Opener
- Dishwasher
- Washer
- Dryer
- Electric Water Heater
- Stove/Range
- Chandelier
- Washer Connection
- Refrigerator
- Dryer Connection
- Disposal
- Ceiling Fans
Roof
- Composition
Levels
- One
Cooling
- One Central
Pool Features
- None
Window Features
- All Remain
Other Structures
- None
Exterior Features
- Privacy Fence
- Deck/Balcony
- Double Pane Windows
- Covered Patio
Fireplace Features
- Not Applicable
Association Amenities
- Pool
- Park/Playground
- Clubhouse
Flooring
- Carpeting
- Vinyl
Foundation Details
- Slab
Architectural Style
- One Story
Heating
- Central
