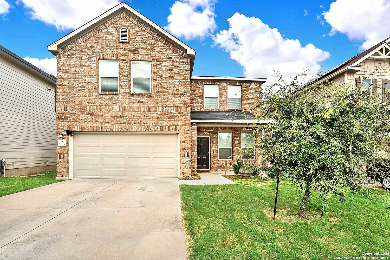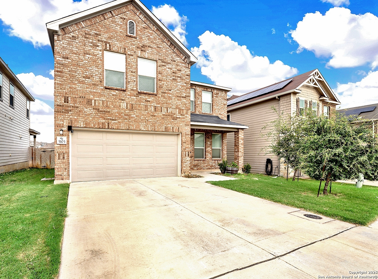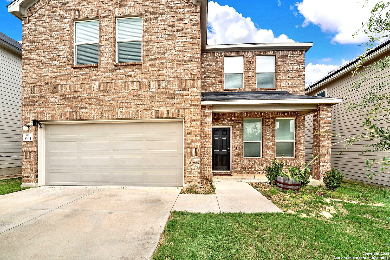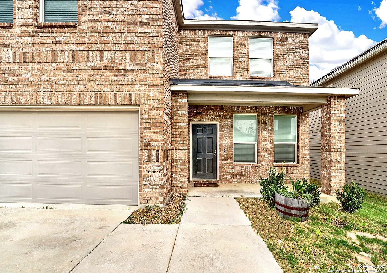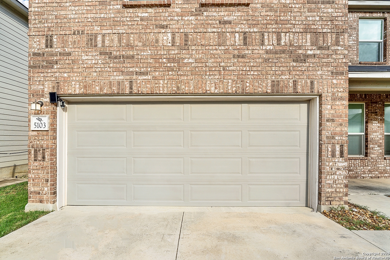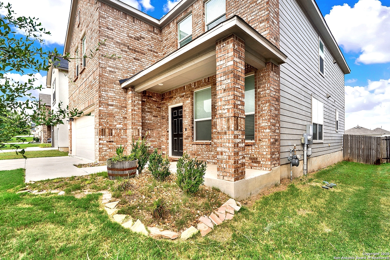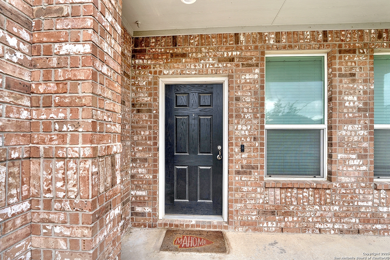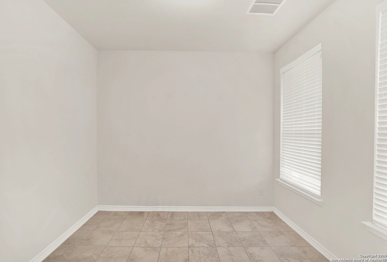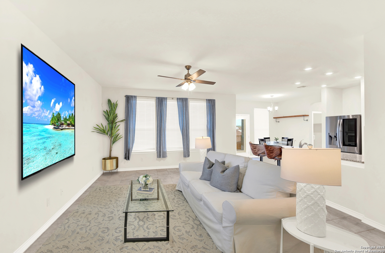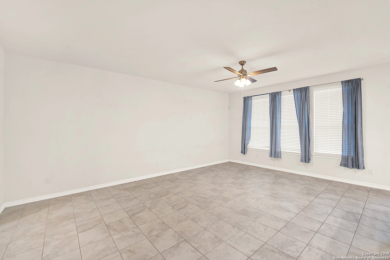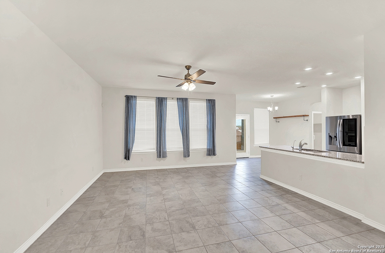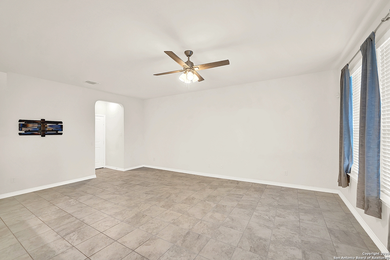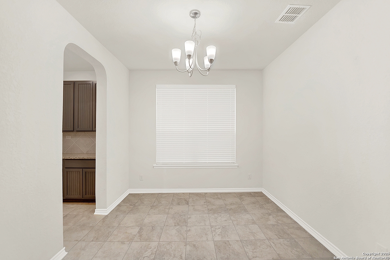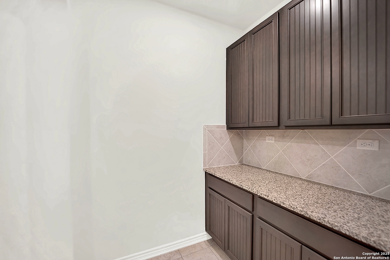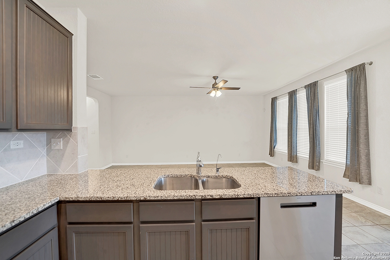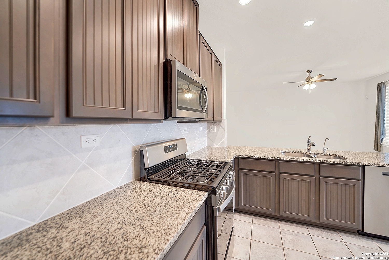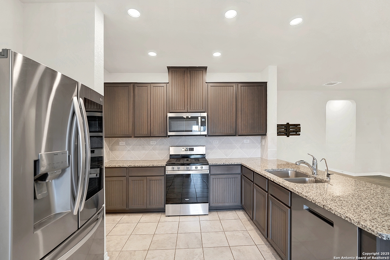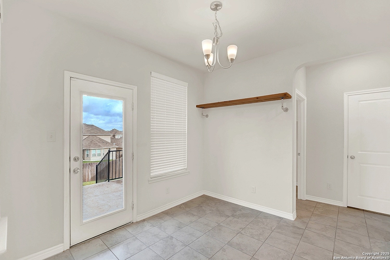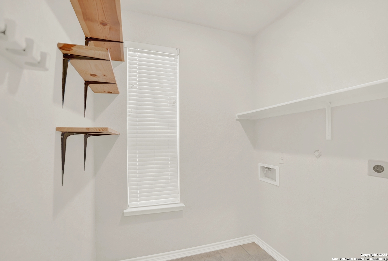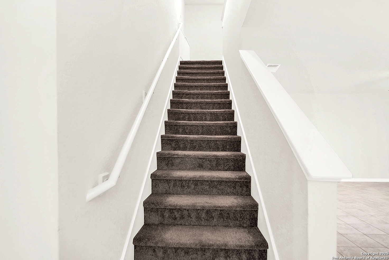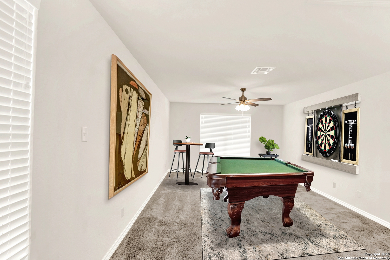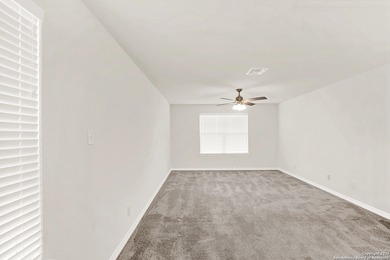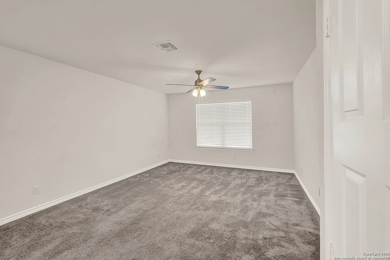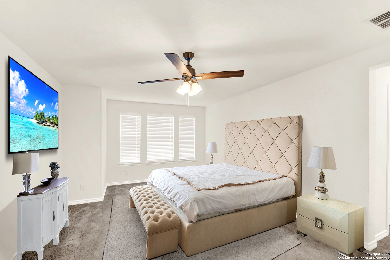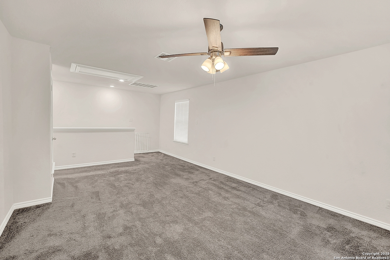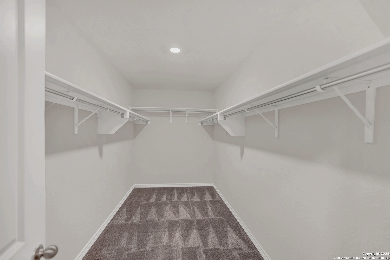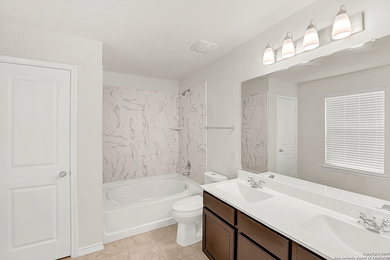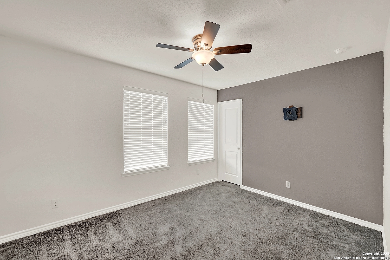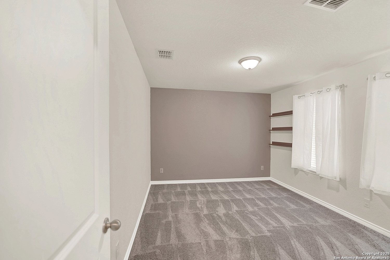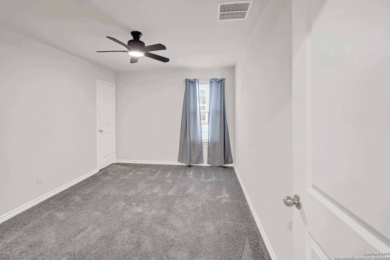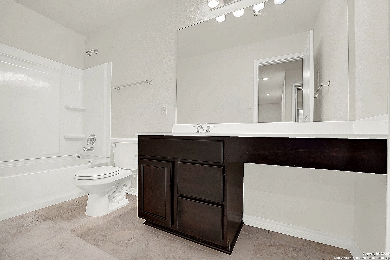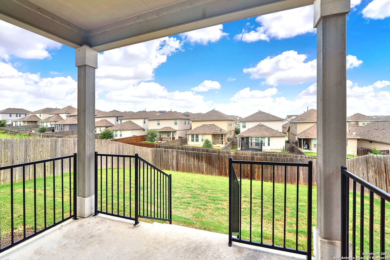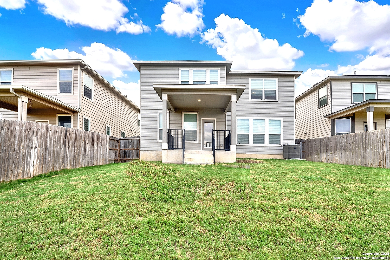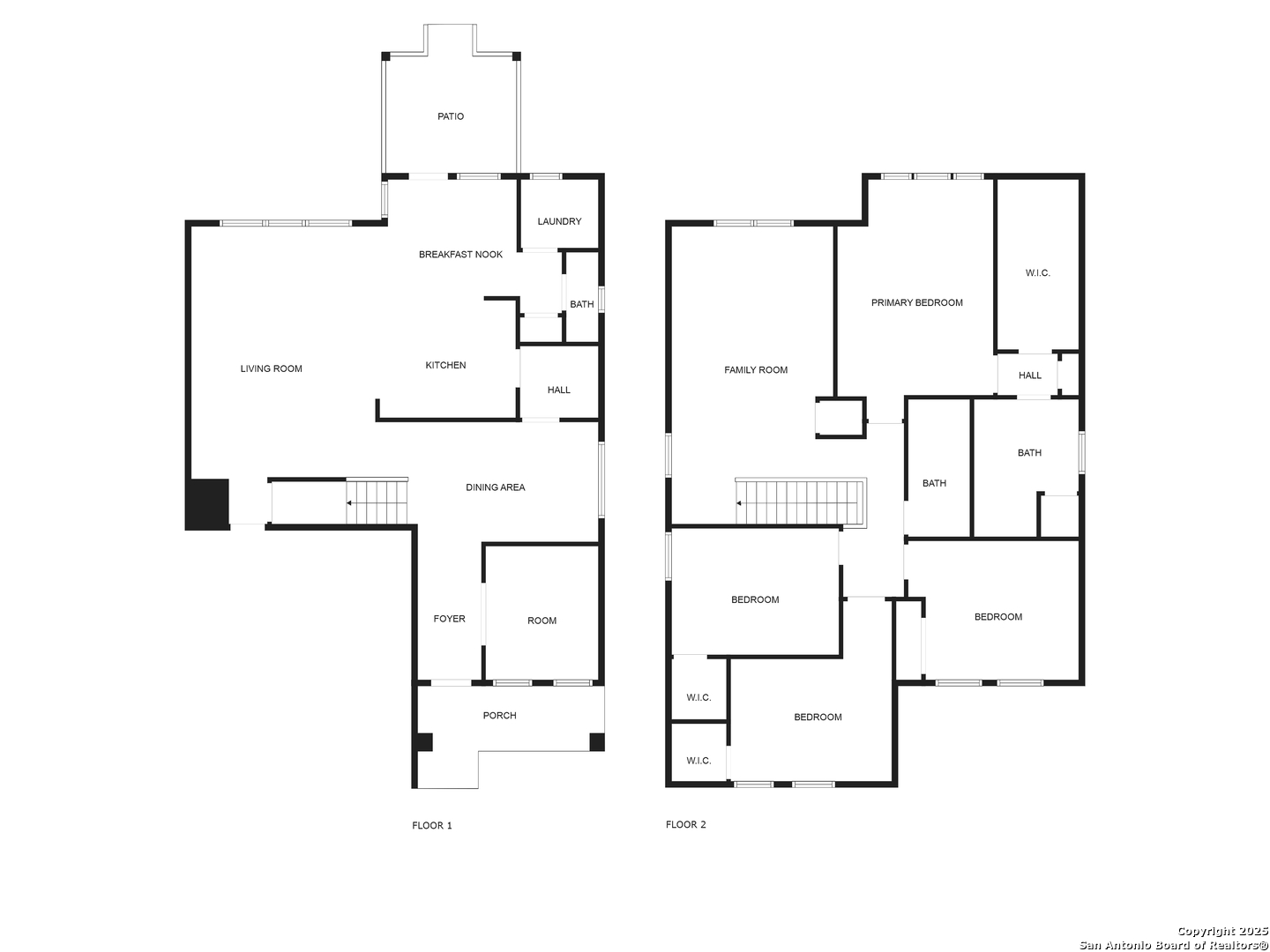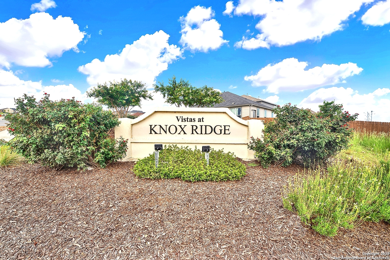Status
Market MatchUP
How this home compares to similar 4 bedroom homes in Converse- Price Comparison$52,698 higher
- Home Size482 sq. ft. larger
- Built in 2021Older than 59% of homes in Converse
- Converse Snapshot• 722 active listings• 38% have 4 bedrooms• Typical 4 bedroom size: 2080 sq. ft.• Typical 4 bedroom price: $296,301
Description
Welcome to this spacious two-story home featuring 9-ft ceilings, 4 bedrooms, 2.5 baths and a versatile game room upstairs. The first floor includes a nice office or guest space, as well as a comfortable living room that flows into an open kitchen with granite counters. The upstairs not only has the nice versatile game room but also has four big bedrooms with plenty of space for a growing family. This home is just minutes from Randolph AFB. Quick access to The Forum at Olympia Parkway for shopping and dining. Close to Converse City Park with a playground, ball fields, and walking trails and easy access to Loop 1604 and I-10 This home combines comfort and convenience-schedule a showing today!
MLS Listing ID
Listed By
Map
Estimated Monthly Payment
$3,167Loan Amount
$331,550This calculator is illustrative, but your unique situation will best be served by seeking out a purchase budget pre-approval from a reputable mortgage provider. Start My Mortgage Application can provide you an approval within 48hrs.
Home Facts
Bathroom
Kitchen
Appliances
- Solid Counter Tops
- Dryer Connection
- Stove/Range
- Dishwasher
- City Garbage service
- Microwave Oven
- Ice Maker Connection
- Gas Cooking
- Smoke Alarm
- Security System (Owned)
- Ceiling Fans
- Gas Water Heater
- Washer Connection
- Garage Door Opener
Roof
- Composition
Levels
- Two
Cooling
- One Central
Pool Features
- None
Window Features
- All Remain
Exterior Features
- Sprinkler System
- Privacy Fence
- Covered Patio
Fireplace Features
- Not Applicable
Association Amenities
- Park/Playground
Flooring
- Ceramic Tile
- Carpeting
Foundation Details
- Slab
Architectural Style
- Two Story
Heating
- Central
