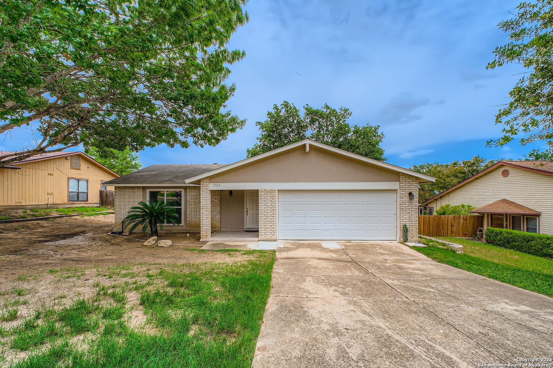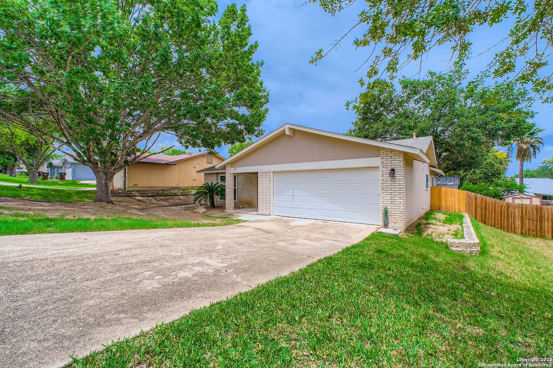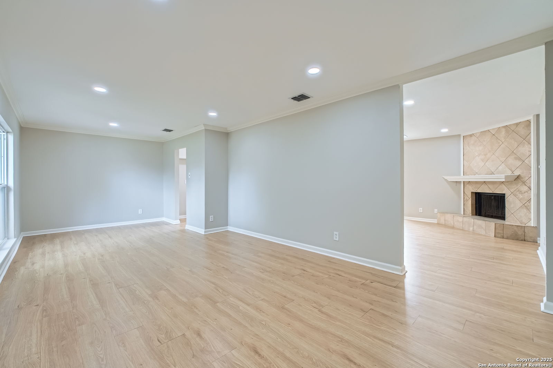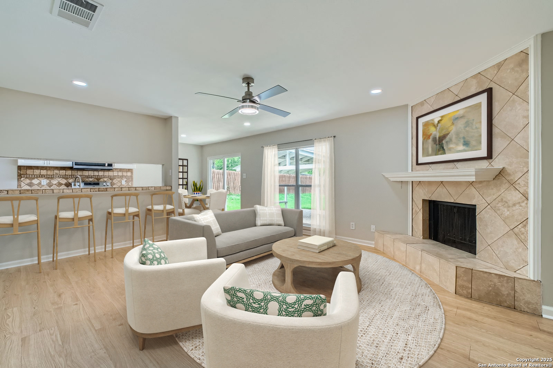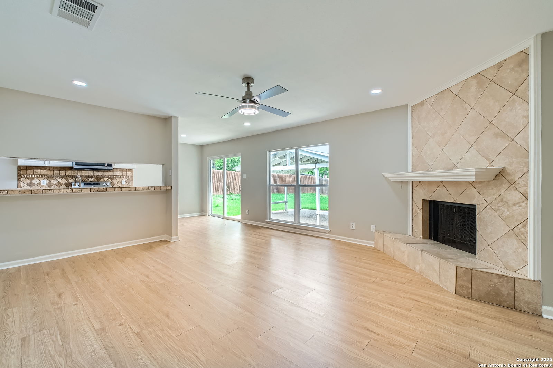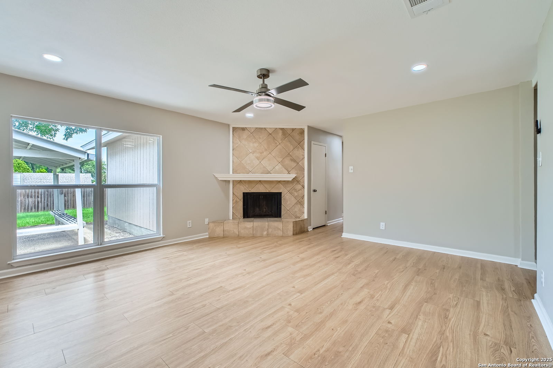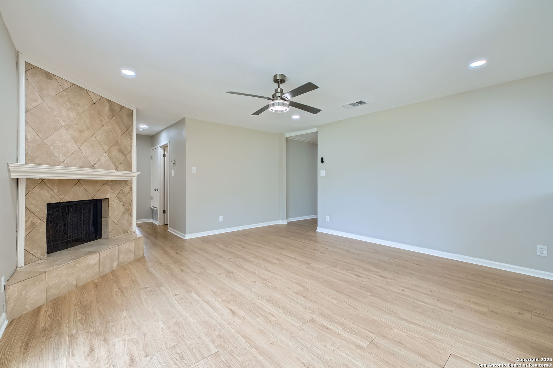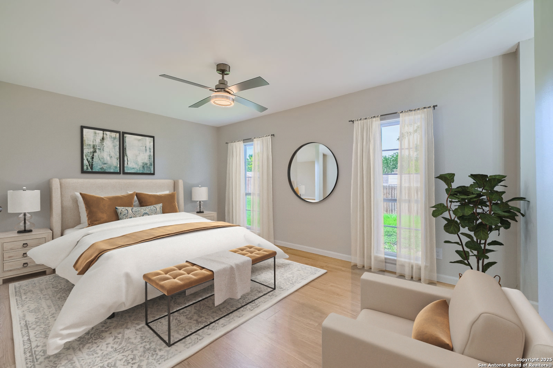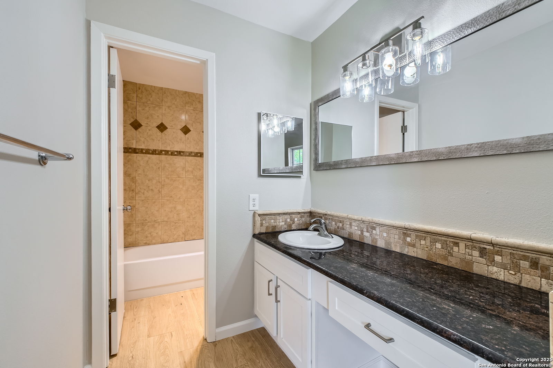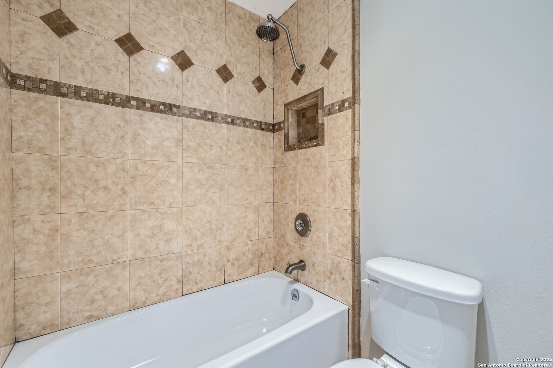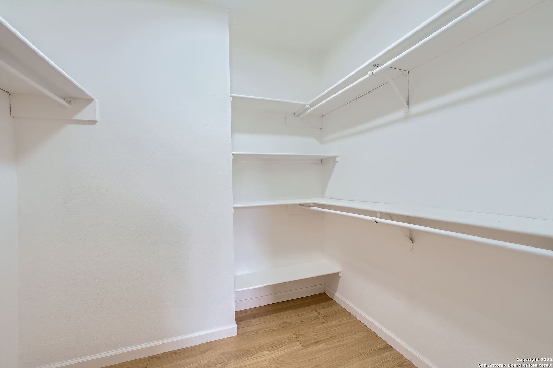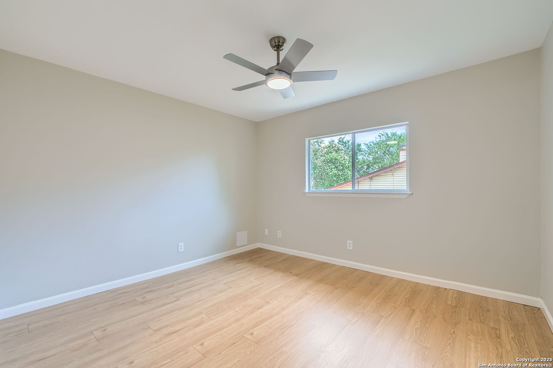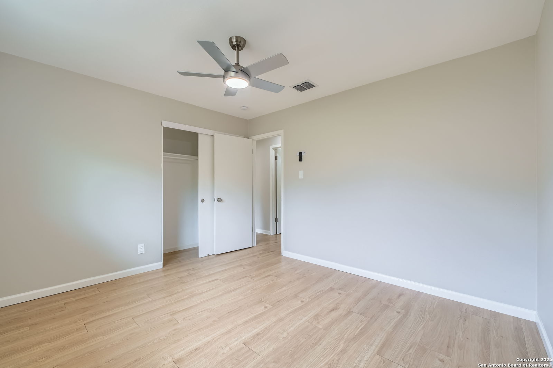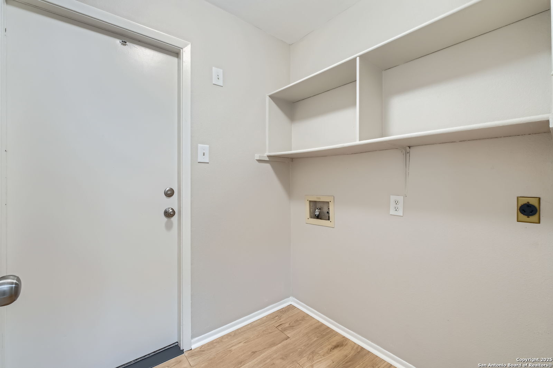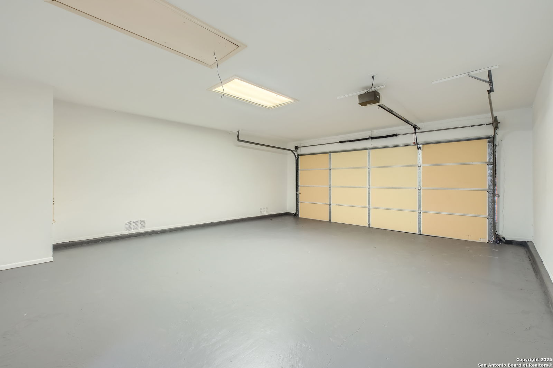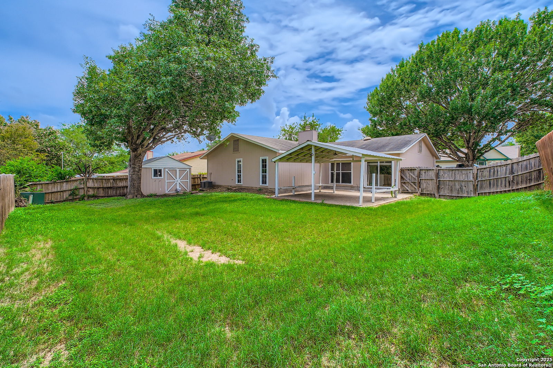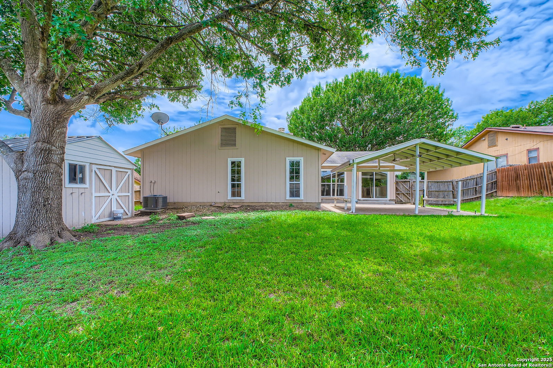Status
Market MatchUP
How this home compares to similar 3 bedroom homes in Converse- Price Comparison$6,618 lower
- Home Size80 sq. ft. larger
- Built in 1982Older than 96% of homes in Converse
- Converse Snapshot• 722 active listings• 51% have 3 bedrooms• Typical 3 bedroom size: 1577 sq. ft.• Typical 3 bedroom price: $253,617
Description
Welcome to this spacious home located in a secluded and quiet neighborhood close to Randolph AFB. Inside you'll find freshly painted walls, new energy efficient windows and new laminate flooring throughout. The home offers two livings areas with the family room flowing seamlessly into the kitchen which features new cabinet doors, a new range and quartz composite counters with a beautiful travertine backsplash. Step outside to enjoy a large covered patio--perfect for entertaining--and a almost-new storage shed. The finished garage includes an attractive epoxy floor, offering both functionality and style.
MLS Listing ID
Listed By
Map
Estimated Monthly Payment
$2,189Loan Amount
$234,650This calculator is illustrative, but your unique situation will best be served by seeking out a purchase budget pre-approval from a reputable mortgage provider. Start My Mortgage Application can provide you an approval within 48hrs.
Home Facts
Bathroom
Kitchen
Appliances
- Washer Connection
- Ceiling Fans
- Chandelier
- Dishwasher
- Disposal
- Gas Water Heater
- Central Vacuum
- Garage Door Opener
- Microwave Oven
- Stove/Range
Roof
- Composition
Levels
- One
Cooling
- One Central
Pool Features
- None
Window Features
- All Remain
Other Structures
- Shed(s)
Exterior Features
- Sprinkler System
- Storage Building/Shed
- Privacy Fence
- Double Pane Windows
- Mature Trees
- Covered Patio
Fireplace Features
- Family Room
Association Amenities
- None
Flooring
- Laminate
Foundation Details
- Slab
Architectural Style
- Traditional
- One Story
Heating
- Central
