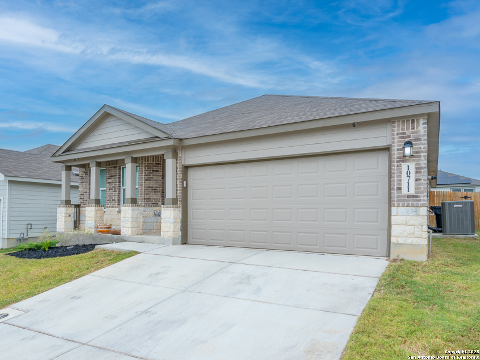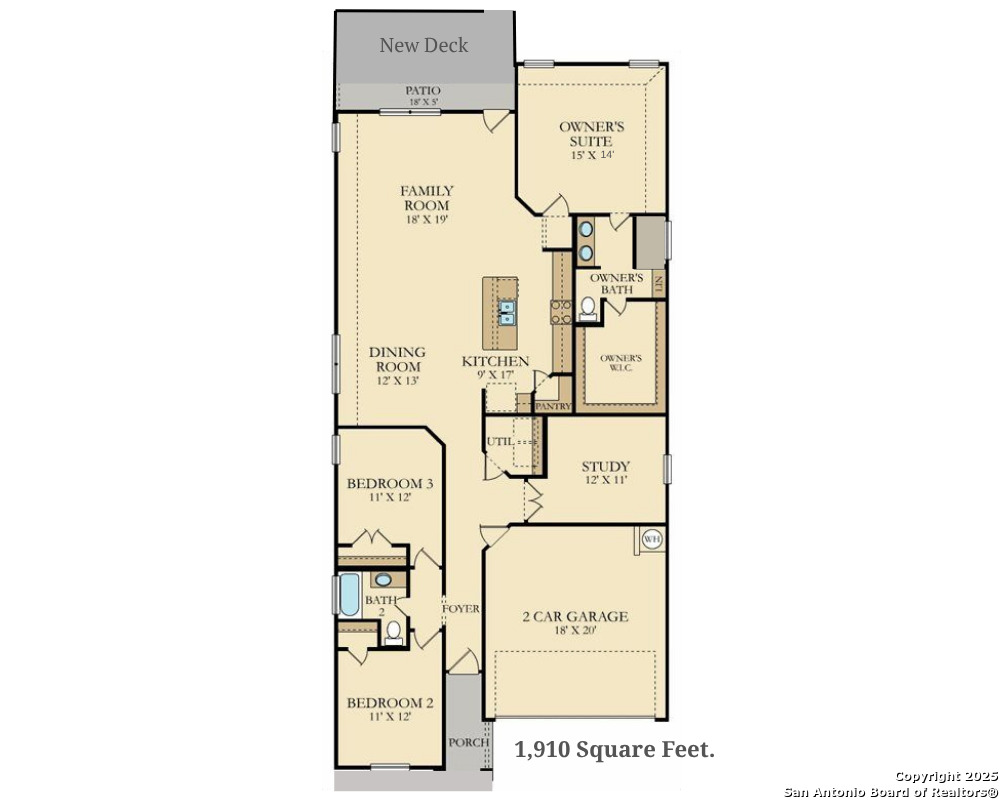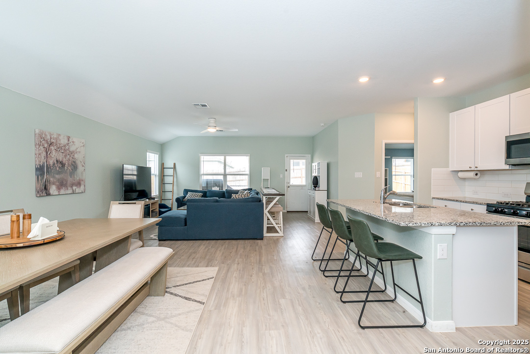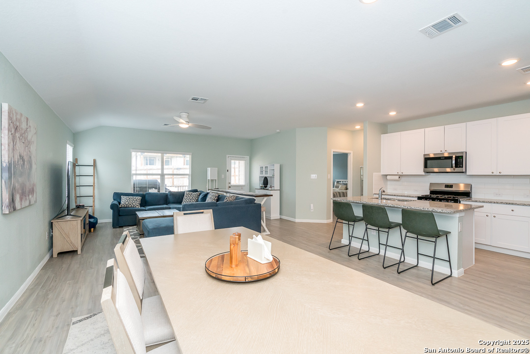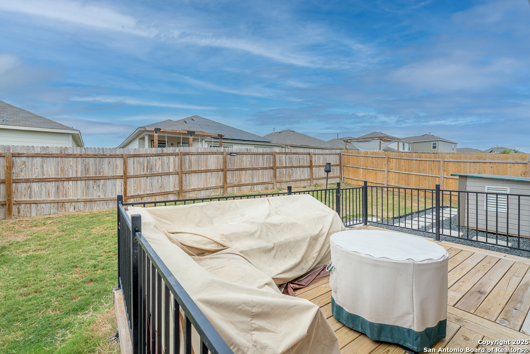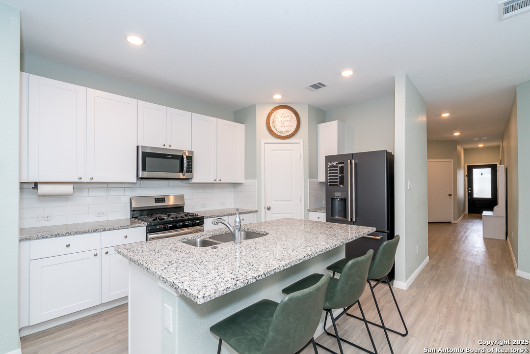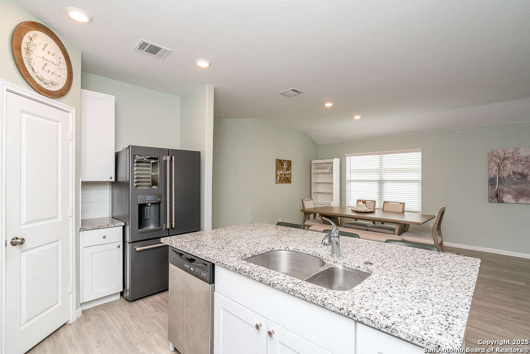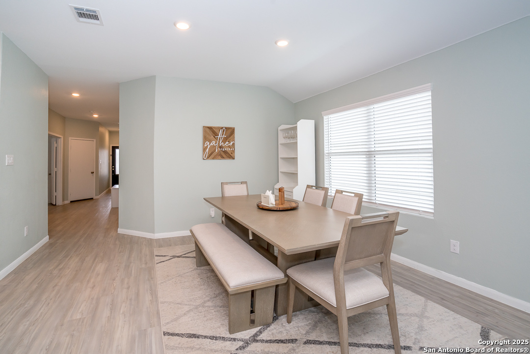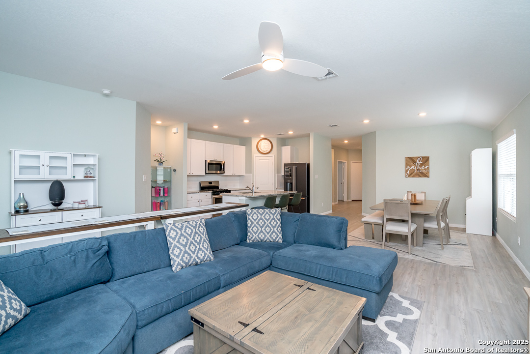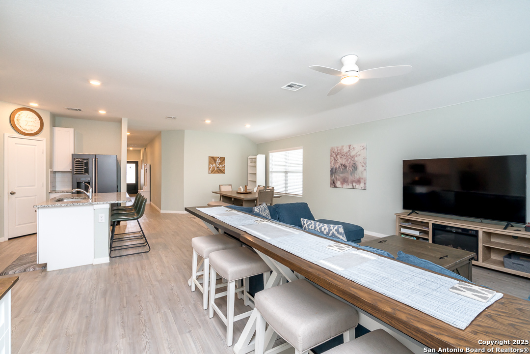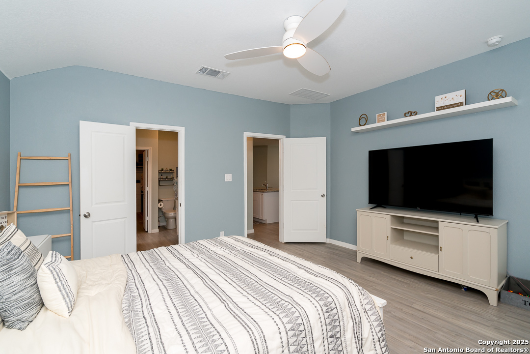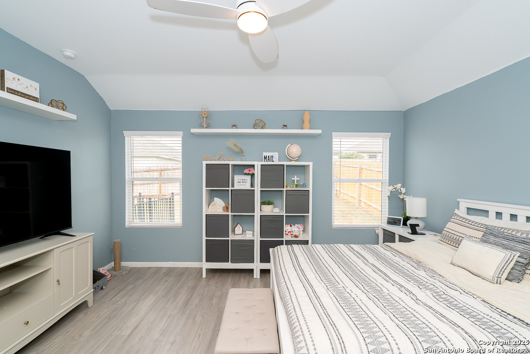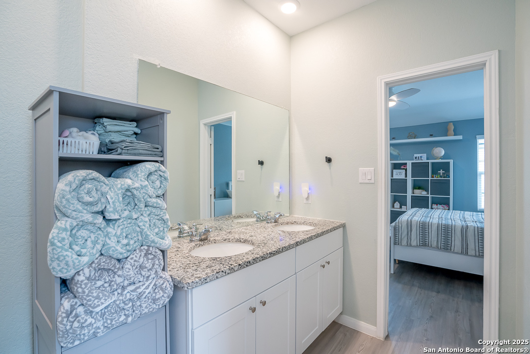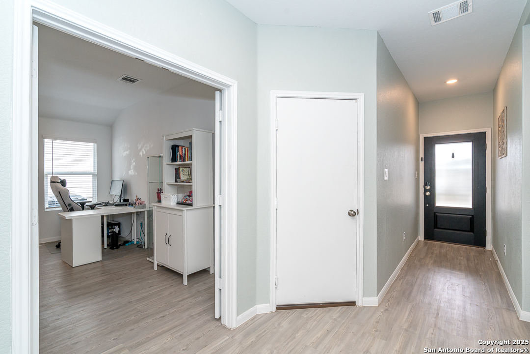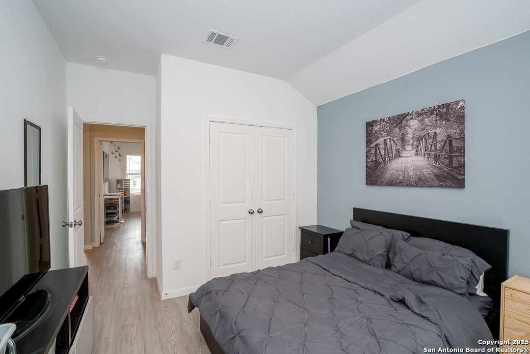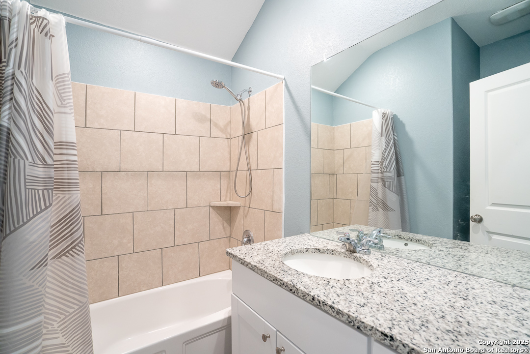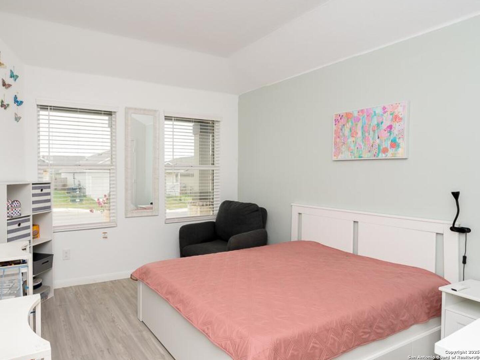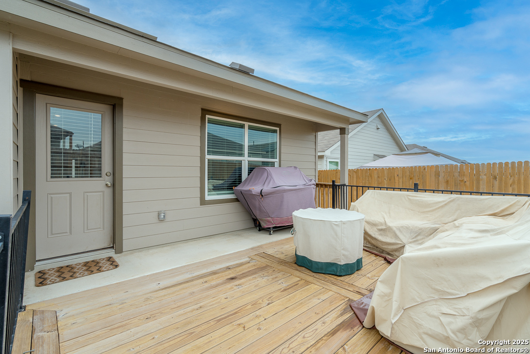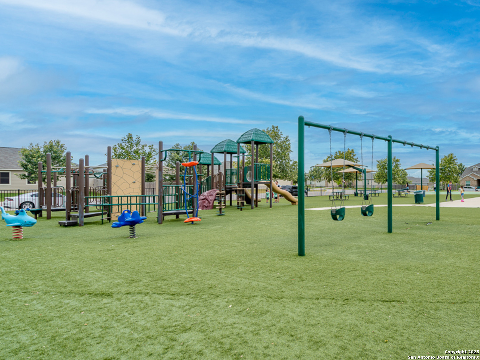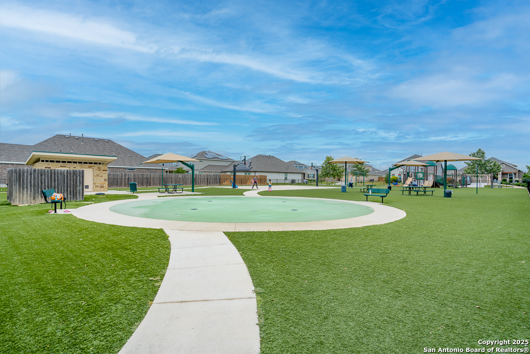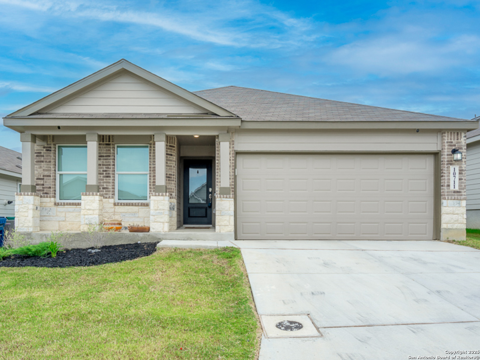Status
Market MatchUP
How this home compares to similar 4 bedroom homes in Converse- Price Comparison$2,698 higher
- Home Size170 sq. ft. smaller
- Built in 2022Older than 55% of homes in Converse
- Converse Snapshot• 722 active listings• 38% have 4 bedrooms• Typical 4 bedroom size: 2080 sq. ft.• Typical 4 bedroom price: $296,301
Description
This 1,910 sq. ft. single-story home offers the smart design, energy efficiency, and quality upgrades today's buyers value-already complete and move-in ready. The open-concept layout features a spacious living and dining area filled with natural light, a granite kitchen with stainless appliances, a spacious pantry, and a dedicated FLEX ROOM ideal for a home office, playroom, or 4th Bedroom. - - The private owner's suite includes a granite double vanity, oversized tiled shower, and a massive walk-in dressing room. + + Additional upgrades like EV Charging capability, Keyless Entry, Full Sprinkler System, and a Ring Doorbell deliver convenience and peace of mind. + + Built just a few years ago, this home is HERS rated & Energy Star Certified including energy-saving systems from Tankless Water Heater to 16+ SEER AC, Radiant Barrier and Low E Windows that support long-term value and lower utility costs-without the surprise expenses of a base-level new build. + Located in a beautiful new neighborhood with impressive tree lined entrance, private park, playground, and a splash pad just around the corner. Own with confidence, and room to grow. Available to tour today.
MLS Listing ID
Listed By
Map
Estimated Monthly Payment
$2,729Loan Amount
$284,050This calculator is illustrative, but your unique situation will best be served by seeking out a purchase budget pre-approval from a reputable mortgage provider. Start My Mortgage Application can provide you an approval within 48hrs.
Home Facts
Bathroom
Kitchen
Appliances
- Washer Connection
- Refrigerator
- Dryer Connection
- Stove/Range
- Microwave Oven
- Ceiling Fans
- Gas Cooking
- Plumb for Water Softener
- Garage Door Opener
- Solid Counter Tops
- Dishwasher
Roof
- Composition
Levels
- One
Cooling
- One Central
Pool Features
- None
Window Features
- Some Remain
Exterior Features
- Deck/Balcony
- Sprinkler System
- Privacy Fence
Fireplace Features
- Not Applicable
Association Amenities
- BBQ/Grill
- Sports Court
- Other - See Remarks
- Park/Playground
Flooring
- Vinyl
- Ceramic Tile
Foundation Details
- Slab
Architectural Style
- Contemporary
- Traditional
- One Story
Heating
- Central
