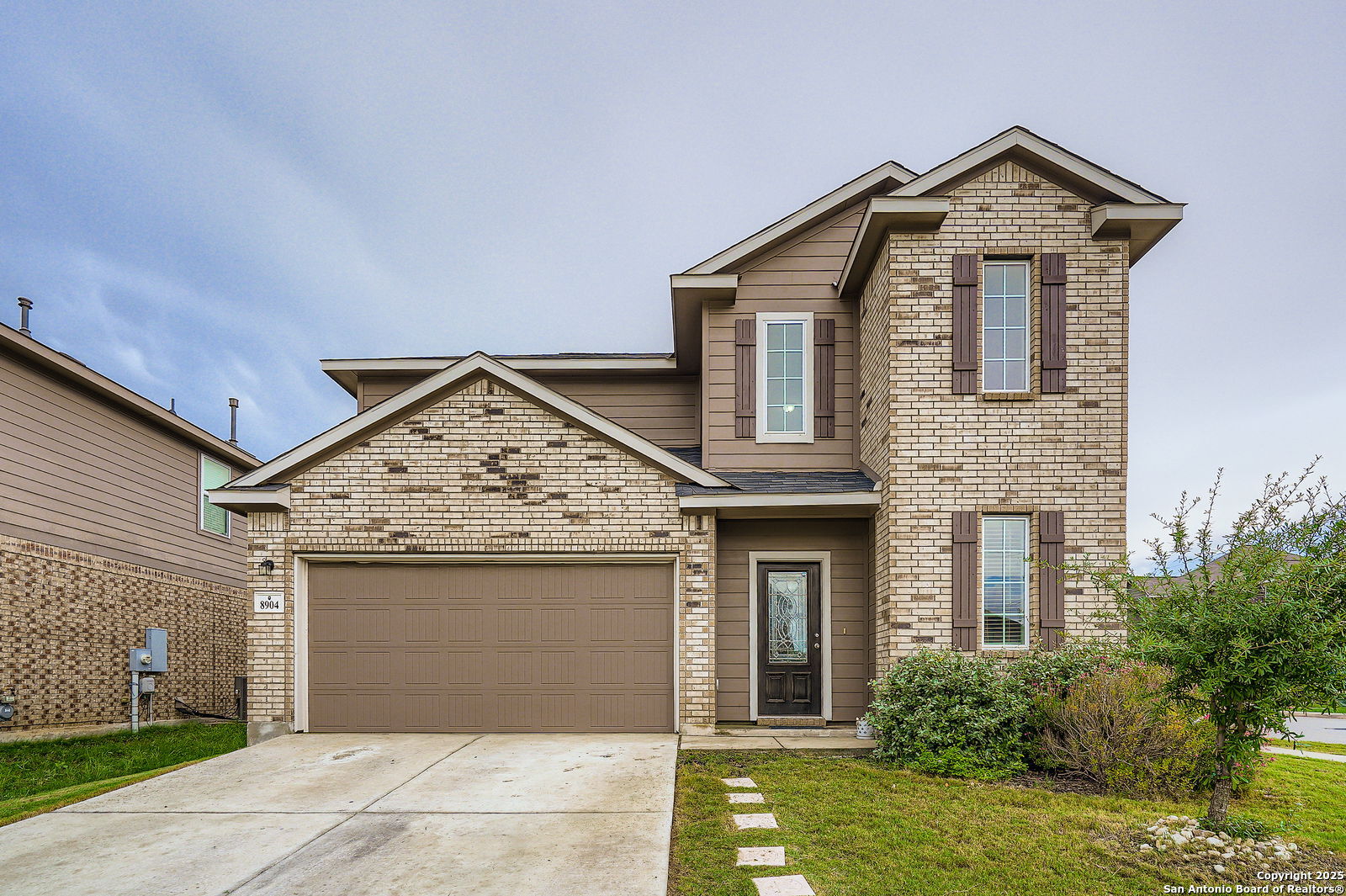Status
Market MatchUP
How this home compares to similar 3 bedroom homes in Converse- Price Comparison$70,882 higher
- Home Size607 sq. ft. larger
- Built in 2021Older than 59% of homes in Converse
- Converse Snapshot• 722 active listings• 51% have 3 bedrooms• Typical 3 bedroom size: 1577 sq. ft.• Typical 3 bedroom price: $253,617
Description
Welcome to 8904 Portobello Way. VA LOAN Assumption is available for a qualified Veteran at a 2.75 Rate!!!. Home is Located in the Notting Hill Neighborhood Conveniently located near Randolph & Fort Sam Houston Joint Base and near local shopping, dining, and major highways.This home offers exceptional comfort and functionality with 3 bedrooms,2 1/2 bath and a versatile loft space- perfect for a home office, playroom, or a second living space. The Primary suite is conveniently located downstairs, primary bath features a separate tub and shower and walk in closet offering privacy and ease. The open Concept layout is enhanced with a Gourmet Kitchen, granite countertops,Walk in Pantry and Gas Cooking.The Open concept Living Room is perfect for entertaining guest. The second floor has two secondary bedrooms, full bath and loft area. Corner Lot for extra privacy, 3 Sided Brick, Neighborhood amenities to include Pool, Park, Playground. Schedule you showing today!
MLS Listing ID
Listed By
Map
Estimated Monthly Payment
$3,047Loan Amount
$308,275This calculator is illustrative, but your unique situation will best be served by seeking out a purchase budget pre-approval from a reputable mortgage provider. Start My Mortgage Application can provide you an approval within 48hrs.
Home Facts
Bathroom
Kitchen
Appliances
- Disposal
- Microwave Oven
- Smoke Alarm
- Pre-Wired for Security
- Ceiling Fans
- Stove/Range
- City Garbage service
- Gas Cooking
- Self-Cleaning Oven
- Plumb for Water Softener
- Carbon Monoxide Detector
- Dryer Connection
- Washer Connection
- Dishwasher
Roof
- Composition
Levels
- Two
Cooling
- One Central
Pool Features
- None
Window Features
- All Remain
Exterior Features
- Covered Patio
- Privacy Fence
Fireplace Features
- Not Applicable
Association Amenities
- Park/Playground
- Pool
- BBQ/Grill
Flooring
- Ceramic Tile
- Carpeting
Foundation Details
- Slab
Architectural Style
- Two Story
Heating
- Central






















