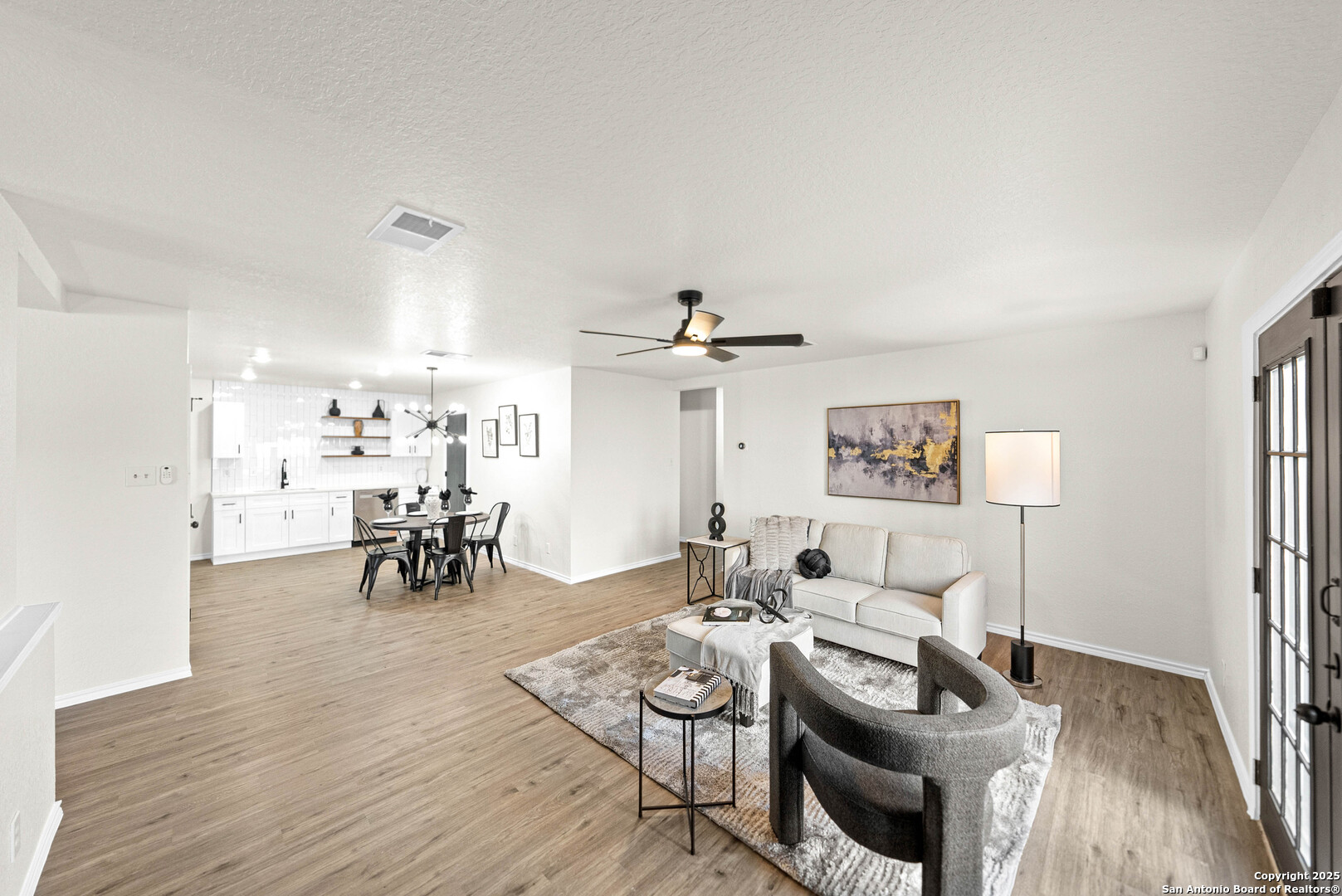Status
Market MatchUP
How this home compares to similar 3 bedroom homes in Converse- Price Comparison$15,523 lower
- Home Size80 sq. ft. smaller
- Built in 2001Older than 86% of homes in Converse
- Converse Snapshot• 730 active listings• 51% have 3 bedrooms• Typical 3 bedroom size: 1576 sq. ft.• Typical 3 bedroom price: $253,522
Description
Open House 09/18/2025 from 10:00 AM to 2:00 PM. Come see this beautifully remodeled home in the Fields of Dover community! This 3-bedroom, 2-bath home offers a welcoming layout with updates throughout that bring both comfort and style. As you walk in, you will find a versatile front room that can be used as a formal living area, dining space, playroom, or even a home office. Moving further inside, the home opens up to a spacious kitchen with modern finishes, a dining area, and a second living room that creates the perfect space for gathering, relaxing, or entertaining. The primary suite includes a convenient walk-in shower, while the secondary bedrooms are well-sized and can easily adapt to your needs. The garage is already equipped with an EV charger, adding convenience for those who own or plan to own an electric vehicle. Outside, enjoy a patio that is perfect for outdoor dining or relaxing in the evenings. A storage shed is included, giving you extra room for tools or hobbies, and the spacious backyard provides plenty of possibilities for gardening, entertaining, or everyday living. With its modern upgrades, versatile floor plan, and desirable location, this home is ready for its next owner. Schedule your showing today and see why this one is a must-see in Fields of Dover.
MLS Listing ID
Listed By
Map
Estimated Monthly Payment
$2,114Loan Amount
$226,100This calculator is illustrative, but your unique situation will best be served by seeking out a purchase budget pre-approval from a reputable mortgage provider. Start My Mortgage Application can provide you an approval within 48hrs.
Home Facts
Bathroom
Kitchen
Appliances
- Dryer Connection
- Washer Connection
- Ceiling Fans
- Stove/Range
- Dishwasher
Roof
- Composition
Levels
- One
Cooling
- One Central
Pool Features
- None
Window Features
- None Remain
Fireplace Features
- Not Applicable
Association Amenities
- None
Flooring
- Vinyl
Foundation Details
- Slab
Architectural Style
- One Story
Heating
- Central



































