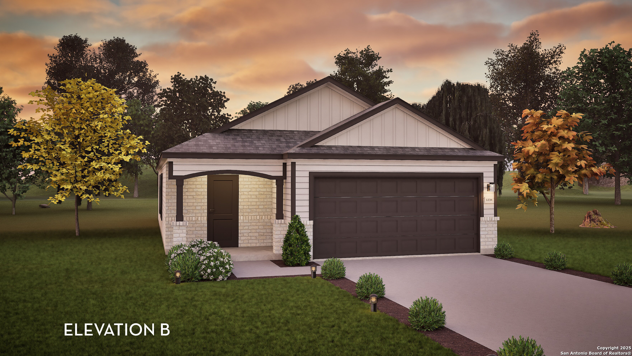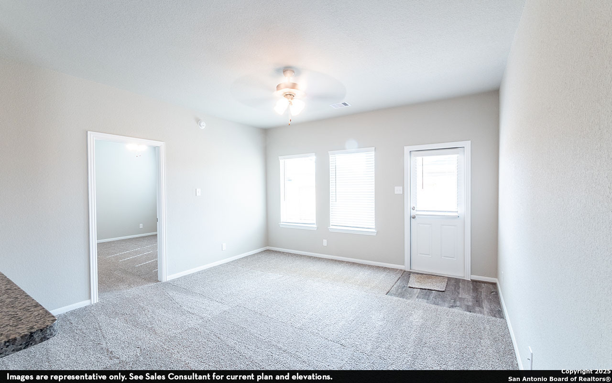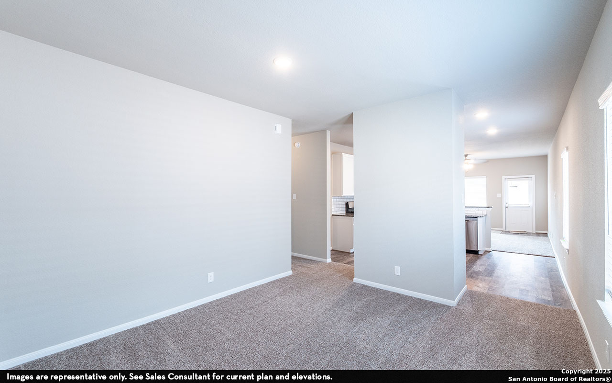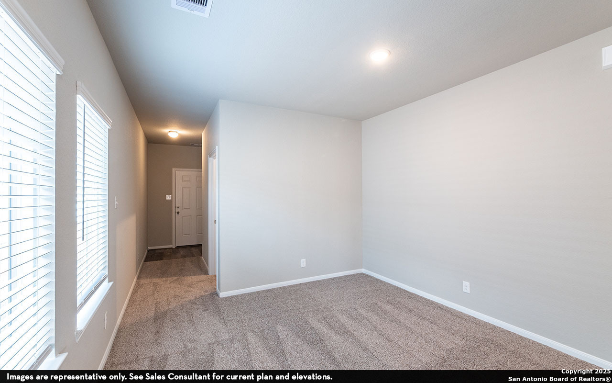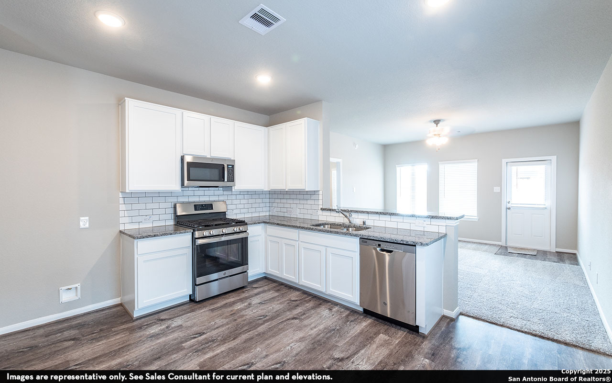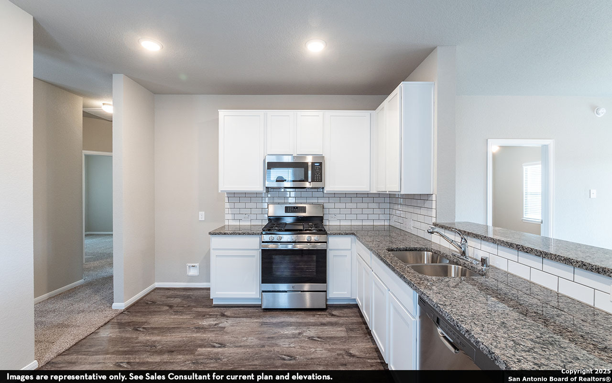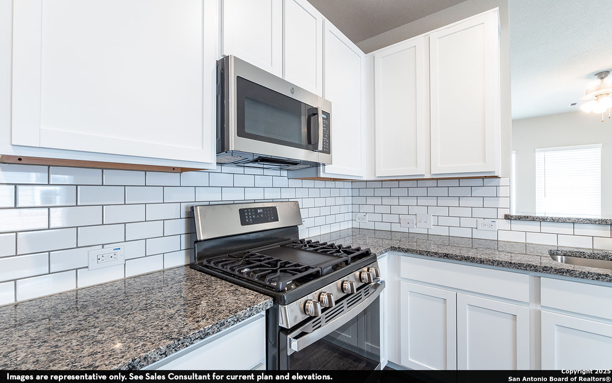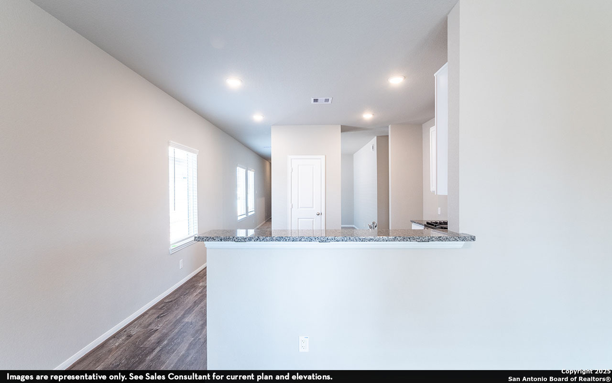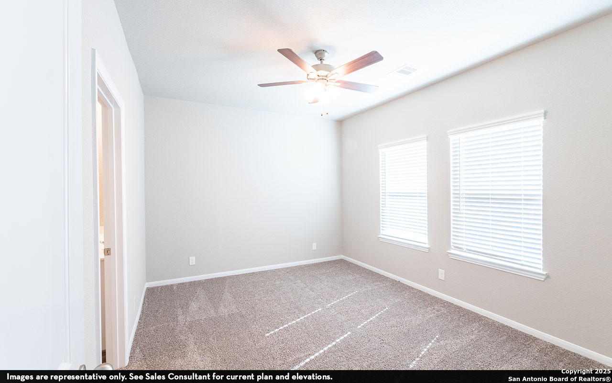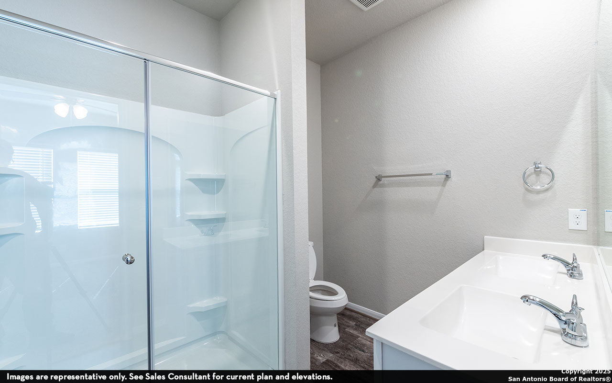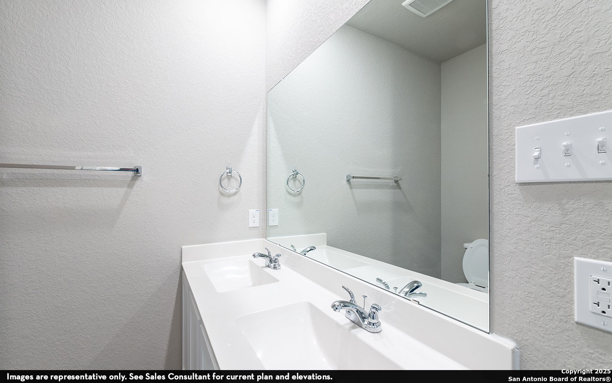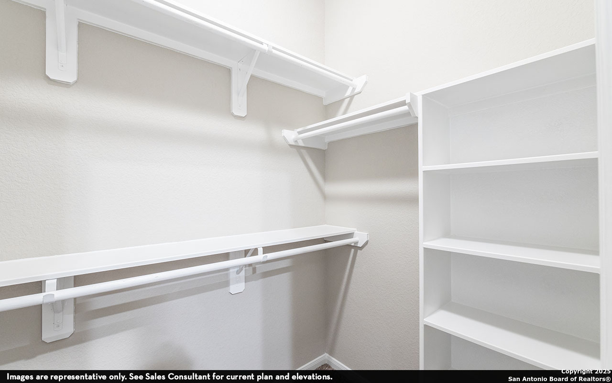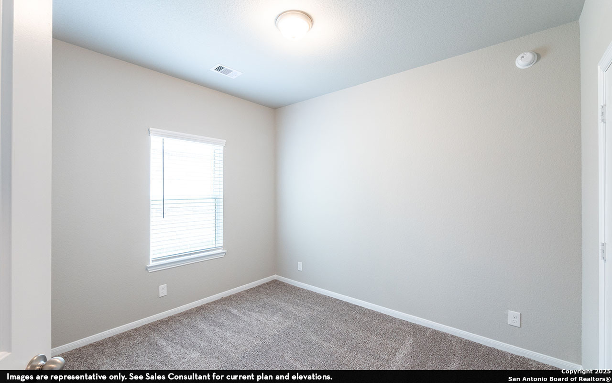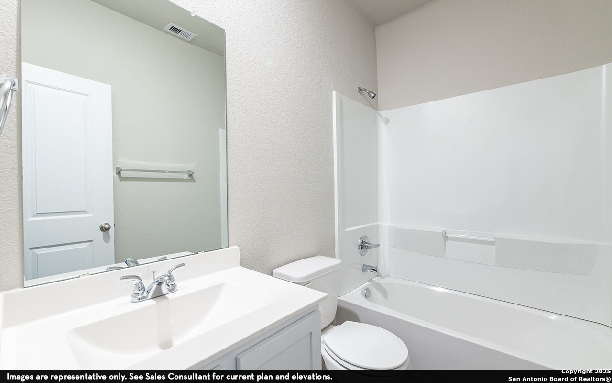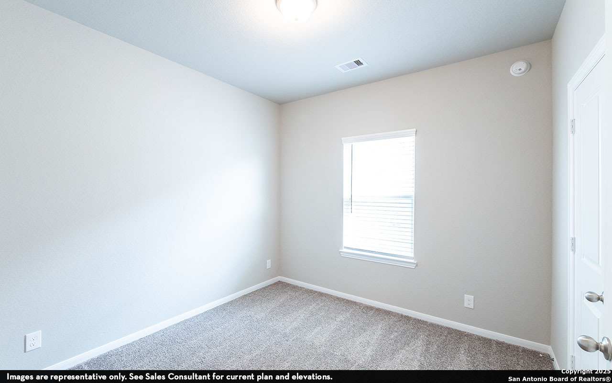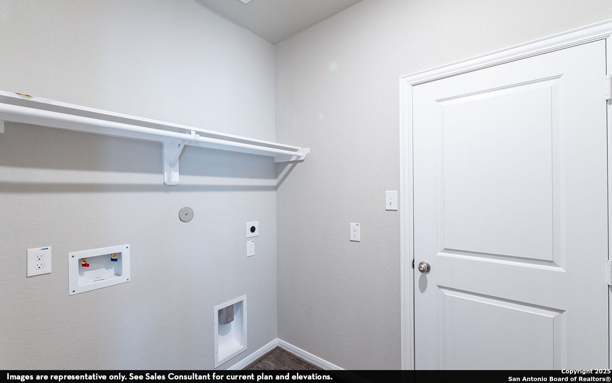Status
Market MatchUP
How this home compares to similar 3 bedroom homes in Converse- Price Comparison$22,227 higher
- Home Size212 sq. ft. smaller
- Built in 2025One of the newest homes in Converse
- Converse Snapshot• 722 active listings• 51% have 3 bedrooms• Typical 3 bedroom size: 1577 sq. ft.• Typical 3 bedroom price: $253,617
Description
The Oak is a spectacular home boasting three bedrooms and two bathrooms, the perfect essential layout for most any lifestyle. Upon entering the stunning Oak plan, feast your eyes on the inviting formal dining room - perfect for hosting dinner parties or having your whole family come together for the holidays. Beside your formal dining room rests your convenient walk-in utility room with direct access to your spacious two-car garage. Toward the right wing of the home is your second and third bedrooms accompanied by the full secondary bathroom residing between the two bedrooms. Travel further throughout the home and you will find the flexible kitchen area that opens up to the family room, so you will never have to miss out on any moment with guests. Your kitchen comes equipped with sleek granite countertops paired with a ceramic tile backsplash, gorgeous flat-panel birch cabinets, industry-leading appliances, and stylish designer light fixtures. Conveniently attached to your family room is access to the backyard and the optional covered patio - perfect for relaxing outdoors and embracing the surrounding nature. Retreat to your private master suite, where you will discover cultured marble countertops, a super shower, and a walk-in closet. This well-designed plan is filled with energy-efficient features that keep you and your family's comfort at the forefront. Features like low E3 cube windows, third-party inspected insulation, and high-efficiency lighting all work together throughout your home to give you keep you and your family comfortable in your new home year-round. With the exclusive options and features that are available in the Oak plan, you will love experiencing life in this open-concept, essential floor plan. However you have always envisioned your dream home, guaranteed the Oak plan will give you everything you want and more while cherishing each and every moment inside of your new home for many years to come.
MLS Listing ID
Listed By
Map
Estimated Monthly Payment
$2,118Loan Amount
$262,053This calculator is illustrative, but your unique situation will best be served by seeking out a purchase budget pre-approval from a reputable mortgage provider. Start My Mortgage Application can provide you an approval within 48hrs.
Home Facts
Bathroom
Kitchen
Appliances
- Vent Fan
- Disposal
- Dryer Connection
- Stove/Range
- Dishwasher
- Cook Top
- Custom Cabinets
- City Garbage service
- Gas Cooking
- Built-In Oven
- Ceiling Fans
- Gas Water Heater
- Pre-Wired for Security
- Washer Connection
Roof
- Composition
Levels
- One
Cooling
- Zoned
- One Central
Pool Features
- None
Window Features
- All Remain
Other Structures
- None
Exterior Features
- Double Pane Windows
- Covered Patio
Fireplace Features
- Not Applicable
Association Amenities
- None
Flooring
- Vinyl
- Carpeting
Foundation Details
- Slab
Architectural Style
- One Story
Heating
- Central
