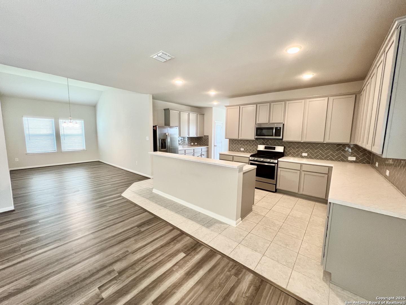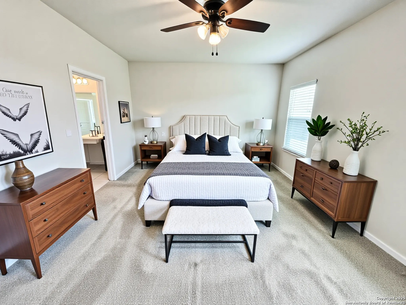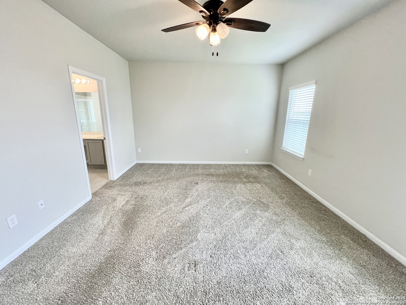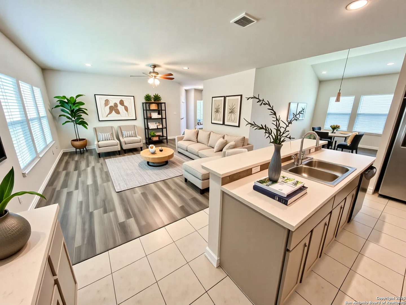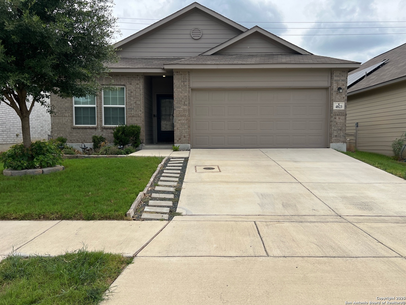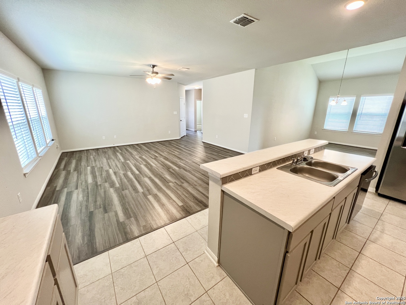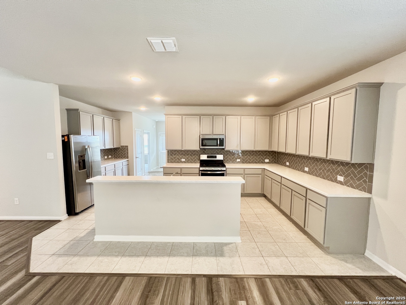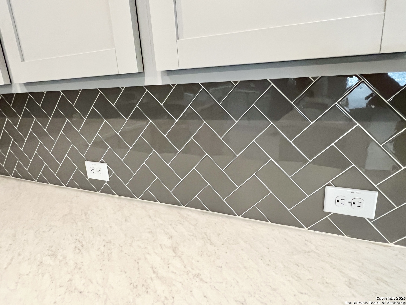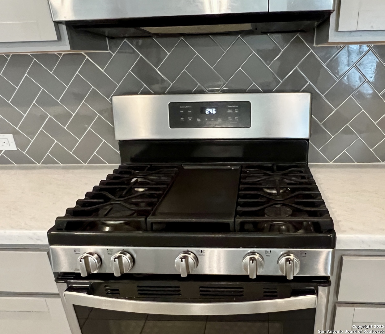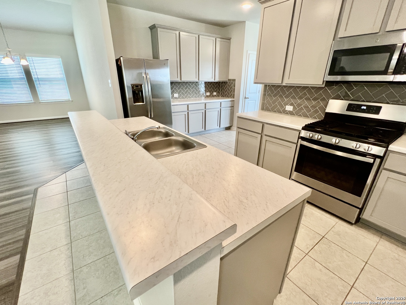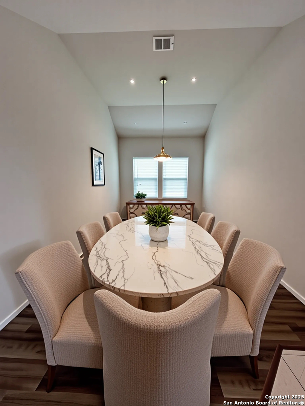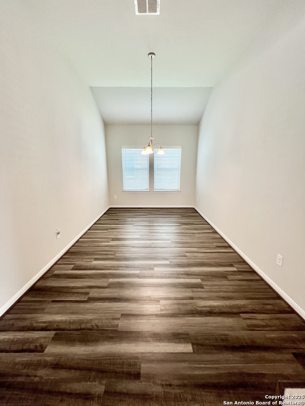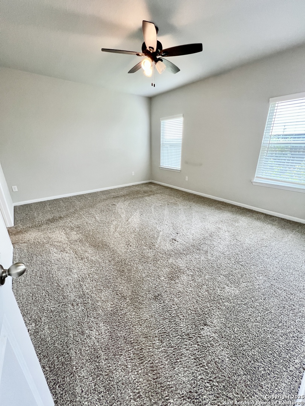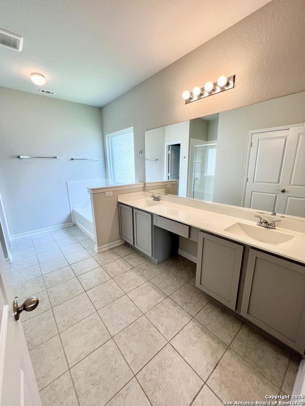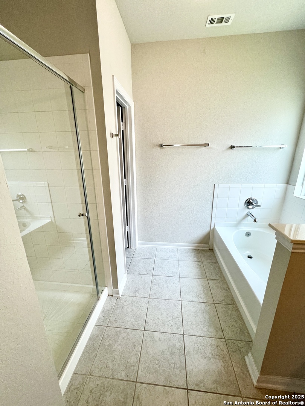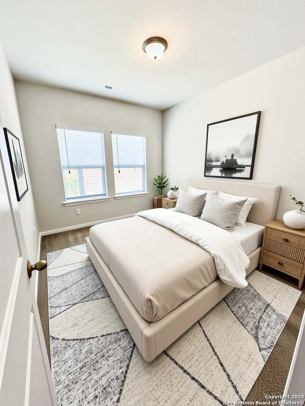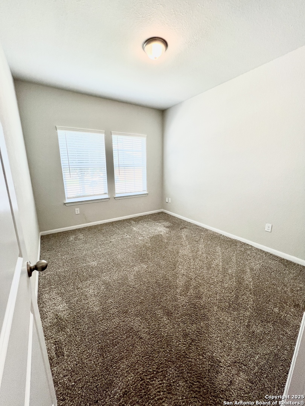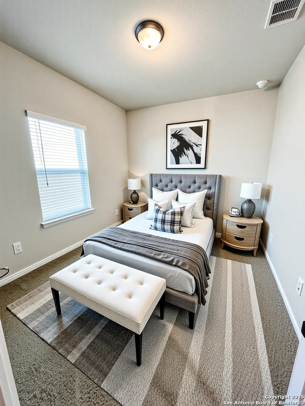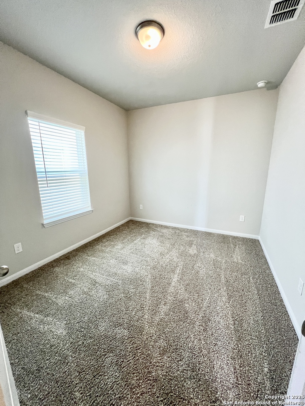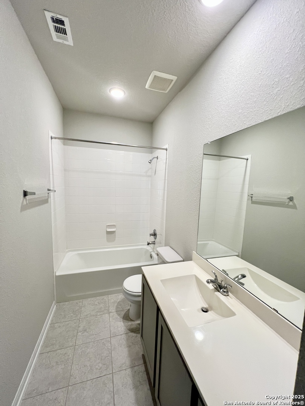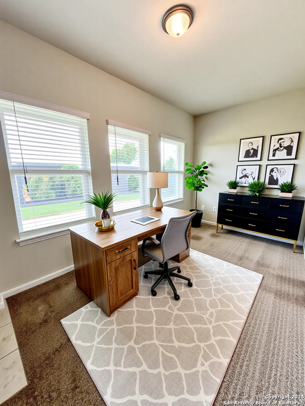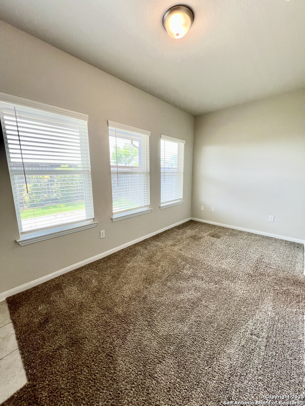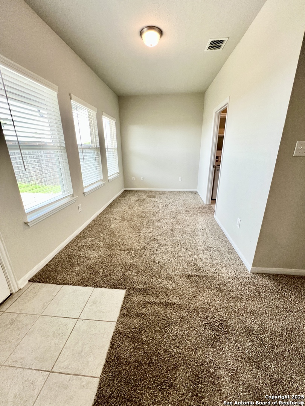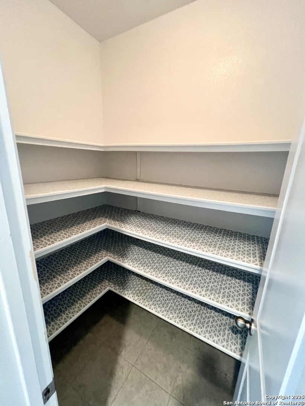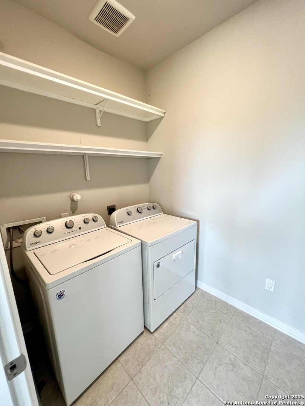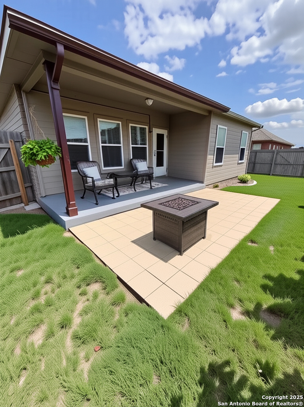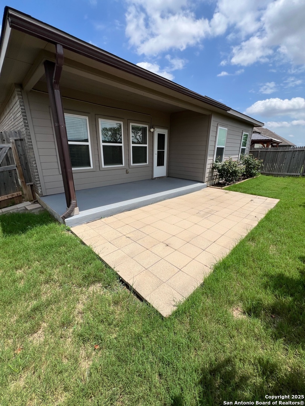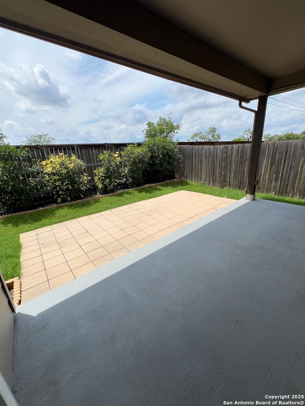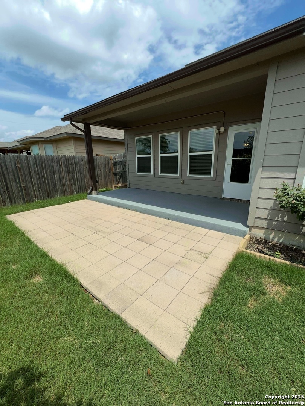Status
Market MatchUP
How this home compares to similar 3 bedroom homes in Converse- Price Comparison$36,282 higher
- Home Size335 sq. ft. larger
- Built in 2020Older than 63% of homes in Converse
- Converse Snapshot• 722 active listings• 51% have 3 bedrooms• Typical 3 bedroom size: 1577 sq. ft.• Typical 3 bedroom price: $253,617
Description
Welcome to this highly sought-after single-story home featuring a spacious open floor plan! This layout includes a split primary suite and a versatile office that can serve as an additional living space. The expansive kitchen is a chef's dream, complete with a stunning backsplash, a gas stove, and a generous walk-in pantry. The refrigerator, washer, and dryer are included with the home for your convenience. Each bedroom boasts its own large walk-in closet, providing ample storage. The primary bathroom is a luxurious retreat, featuring a separate shower, a soaking tub, double sinks, and a vanity area. Step outside to the extended covered patio, perfect for outdoor entertaining and relaxation.
MLS Listing ID
Listed By
Map
Estimated Monthly Payment
$2,739Loan Amount
$275,405This calculator is illustrative, but your unique situation will best be served by seeking out a purchase budget pre-approval from a reputable mortgage provider. Start My Mortgage Application can provide you an approval within 48hrs.
Home Facts
Bathroom
Kitchen
Appliances
- Washer Connection
- Gas Cooking
- Dryer Connection
- Self-Cleaning Oven
- Disposal
- Dryer
- Cook Top
- Garage Door Opener
- Stove/Range
- Washer
- Refrigerator
- Ice Maker Connection
- Microwave Oven
- Dishwasher
- Ceiling Fans
Roof
- Shingle
Levels
- One
Cooling
- One Central
Pool Features
- None
Window Features
- All Remain
Exterior Features
- Covered Patio
- Double Pane Windows
- Privacy Fence
Fireplace Features
- Not Applicable
Association Amenities
- Park/Playground
- Pool
Flooring
- Laminate
- Carpeting
- Ceramic Tile
Foundation Details
- Slab
Architectural Style
- Split Level
- One Story
Heating
- Central
