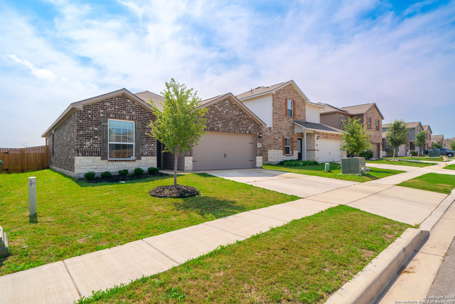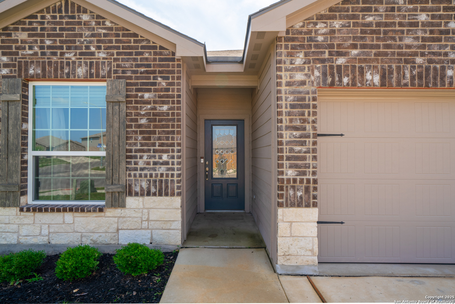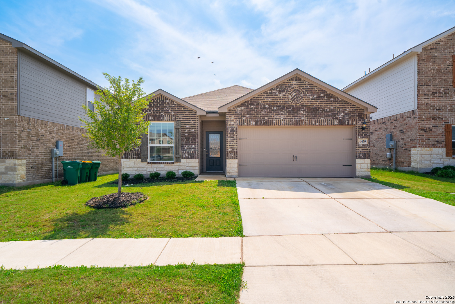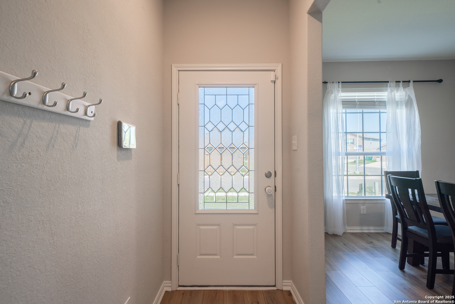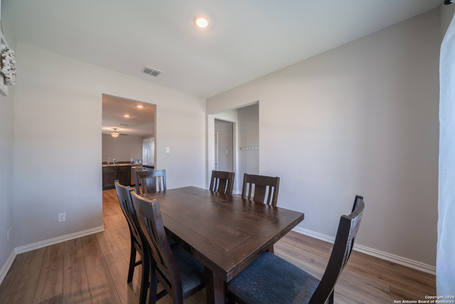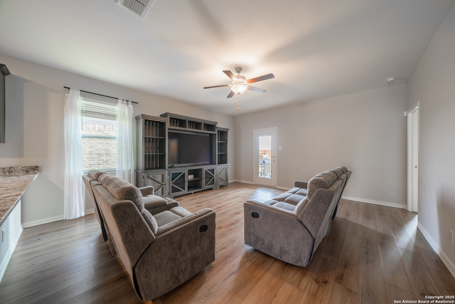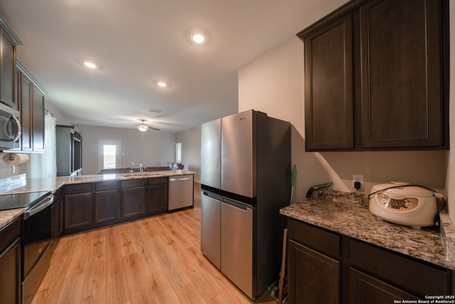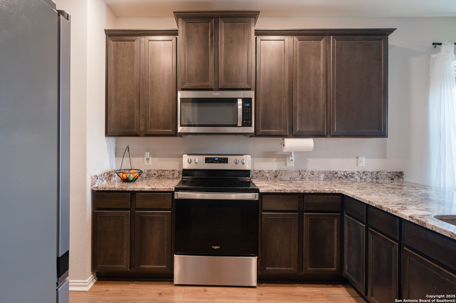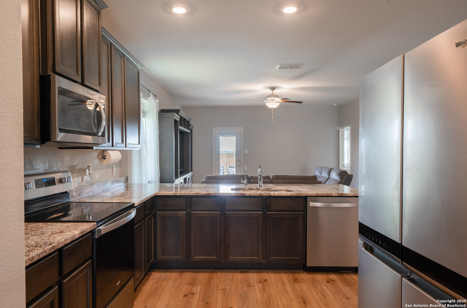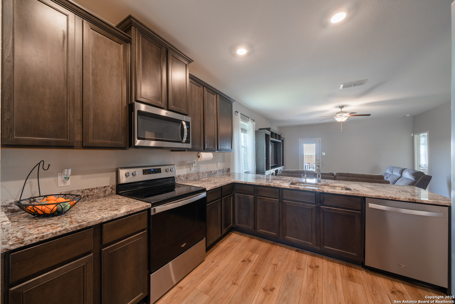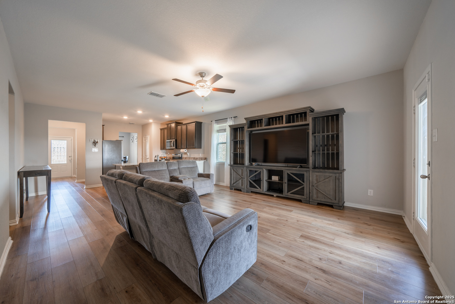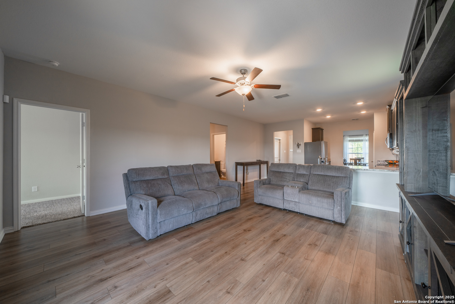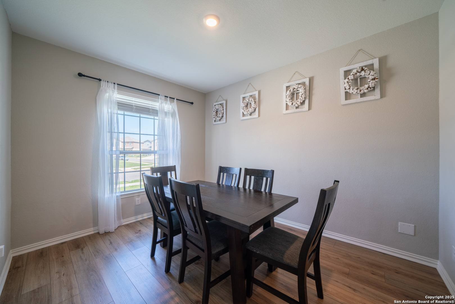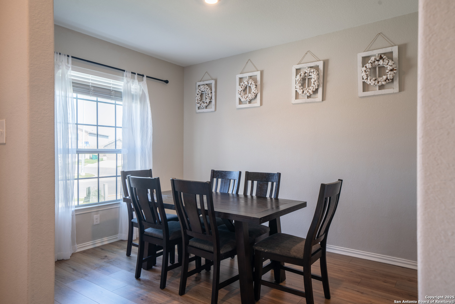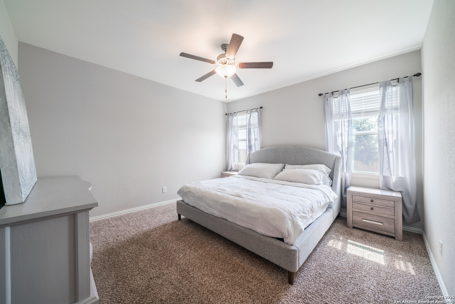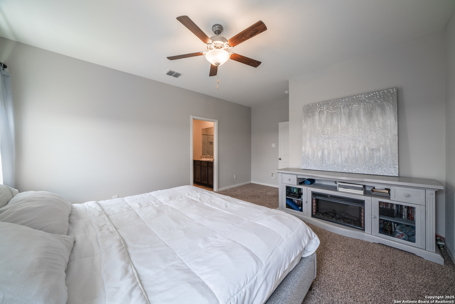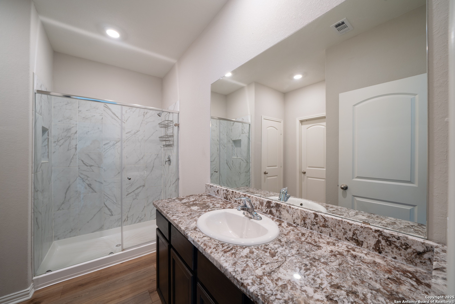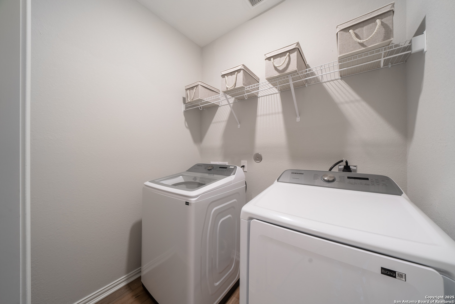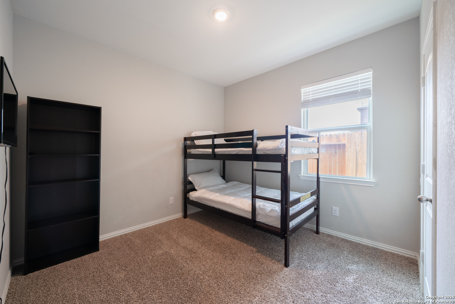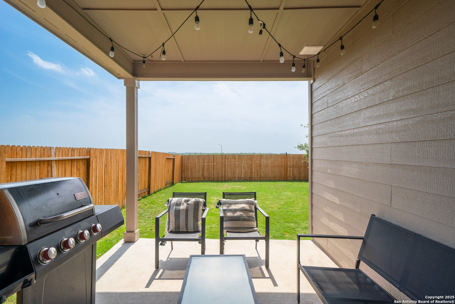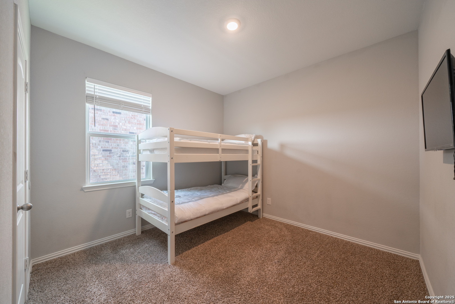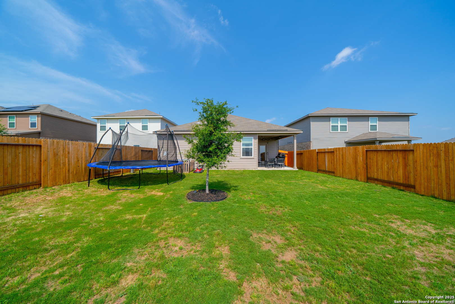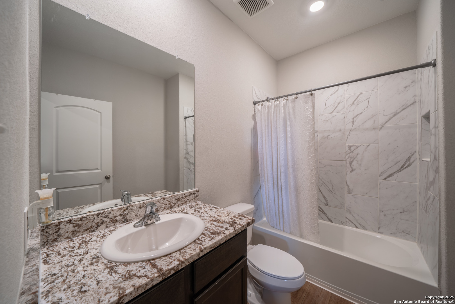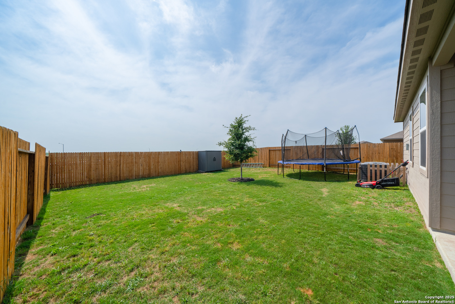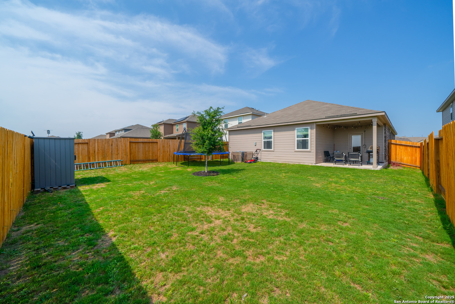Status
Market MatchUP
How this home compares to similar 3 bedroom homes in Converse- Price Comparison$46,382 higher
- Home Size51 sq. ft. smaller
- Built in 2021Older than 59% of homes in Converse
- Converse Snapshot• 722 active listings• 51% have 3 bedrooms• Typical 3 bedroom size: 1577 sq. ft.• Typical 3 bedroom price: $253,617
Description
Assumable VA loan at 4% interest rate. This home boasts 3 bedrooms, 2 full baths, an open family room, a private dining room and a laundry room. The wood-look vinyl floors bring a warm and inviting feel throughout the living space. The kitchen is equipped with stainless steel appliances, stunning wood cabinetry, and granite countertops. This layout is great for entertaining guests or for family entertainment. A covered back patio allows you to enjoy the outdoors on any weather day, making it a versatile space for year-round use. Schedule your showing today.
MLS Listing ID
Listed By
Map
Estimated Monthly Payment
$2,799Loan Amount
$285,000This calculator is illustrative, but your unique situation will best be served by seeking out a purchase budget pre-approval from a reputable mortgage provider. Start My Mortgage Application can provide you an approval within 48hrs.
Home Facts
Bathroom
Kitchen
Appliances
- Dishwasher
- Solid Counter Tops
- Washer Connection
- Microwave Oven
- Stove/Range
- Dryer Connection
- Water Softener (owned)
- Self-Cleaning Oven
- Disposal
- Ceiling Fans
Roof
- Composition
Levels
- One
Cooling
- One Central
Pool Features
- None
Window Features
- All Remain
Exterior Features
- Covered Patio
- Privacy Fence
Fireplace Features
- Not Applicable
Association Amenities
- Sports Court
- Park/Playground
- BBQ/Grill
Accessibility Features
- No Steps Down
- First Floor Bath
- First Floor Bedroom
Flooring
- Ceramic Tile
- Carpeting
- Vinyl
Foundation Details
- Slab
Architectural Style
- One Story
Heating
- Central
