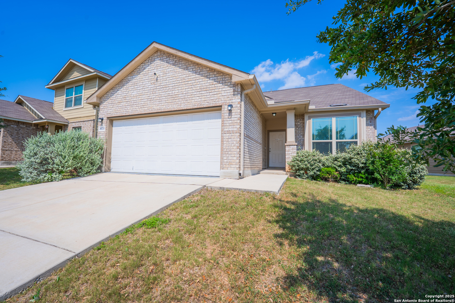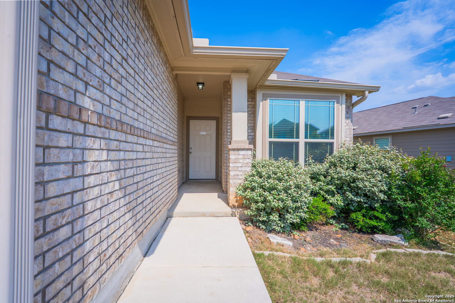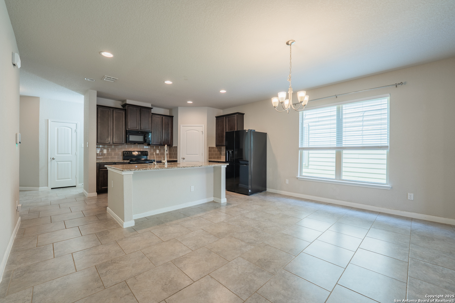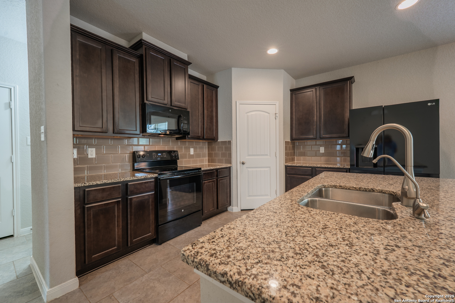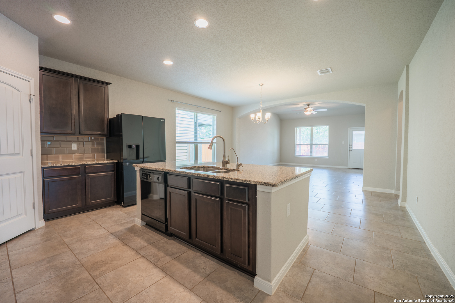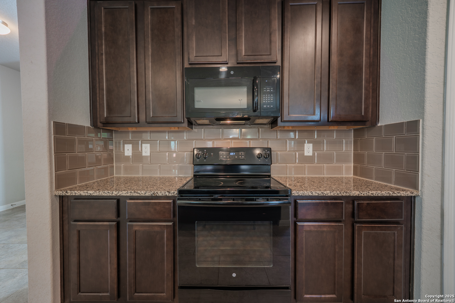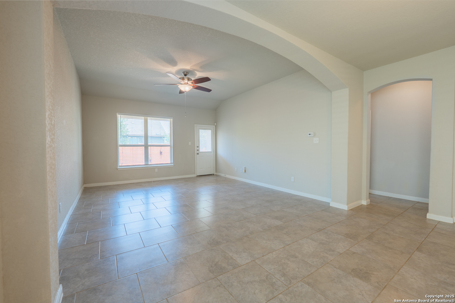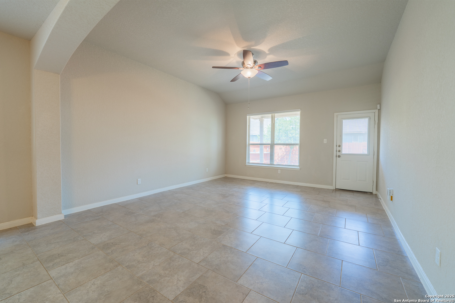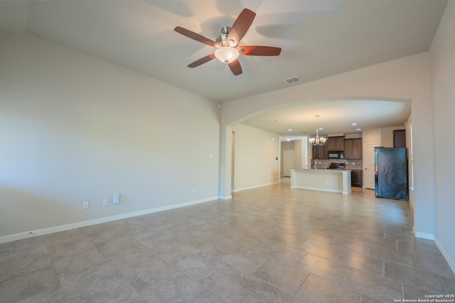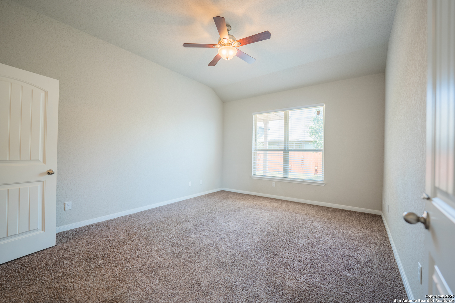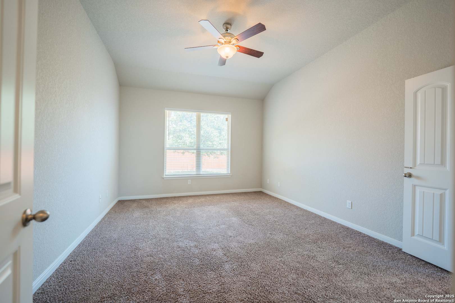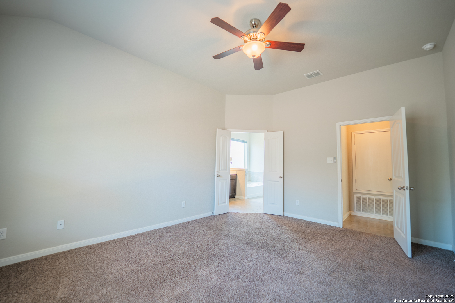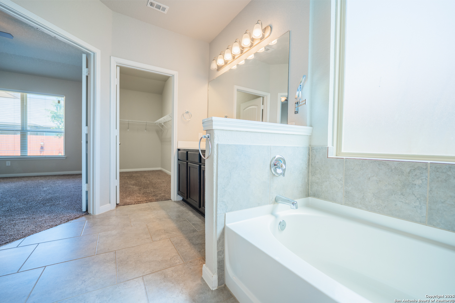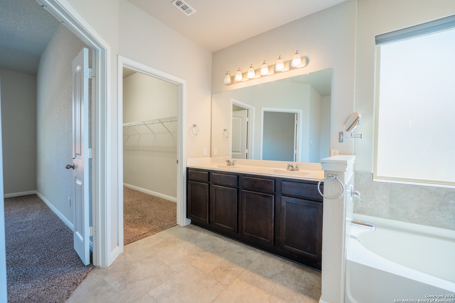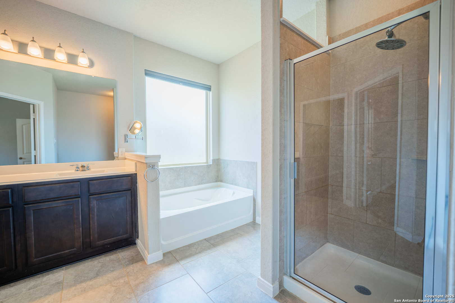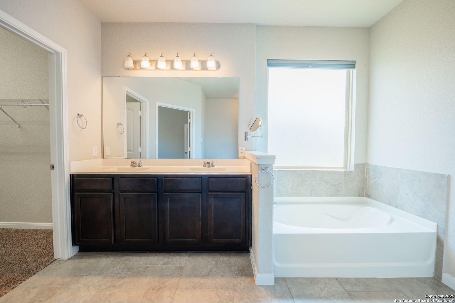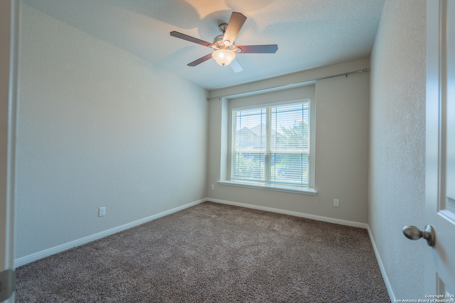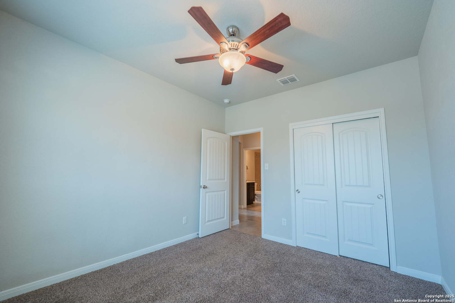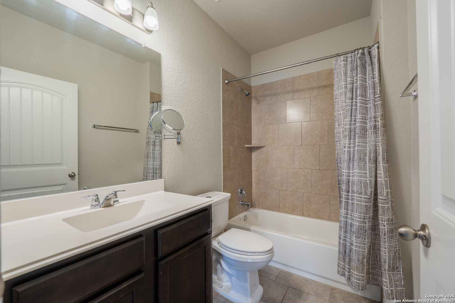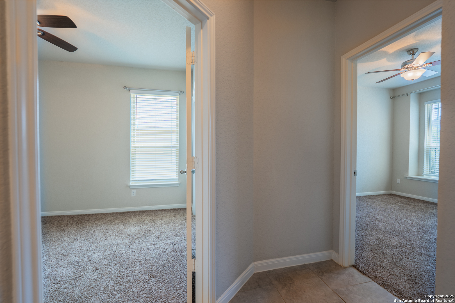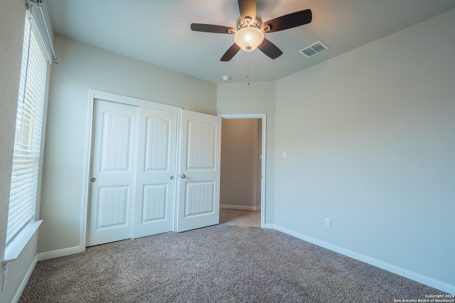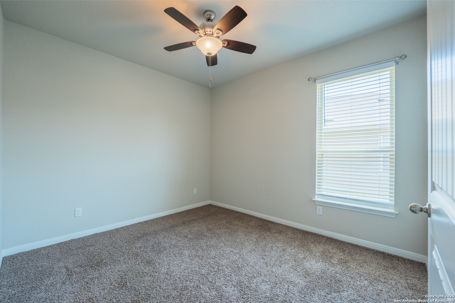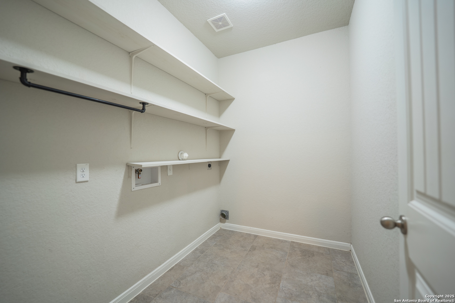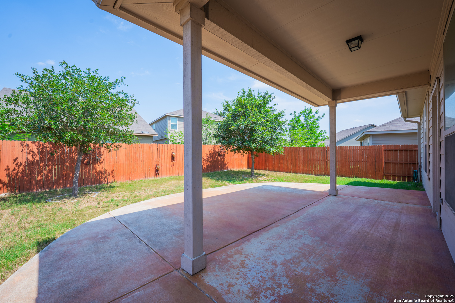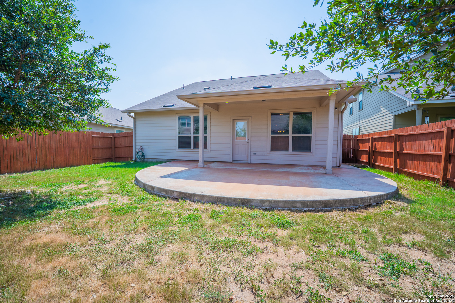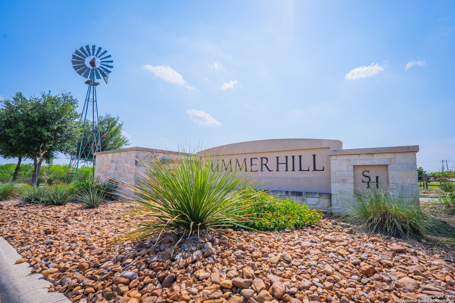Status
Market MatchUP
How this home compares to similar 3 bedroom homes in Converse- Price Comparison$26,382 higher
- Home Size140 sq. ft. larger
- Built in 2018Older than 70% of homes in Converse
- Converse Snapshot• 722 active listings• 51% have 3 bedrooms• Typical 3 bedroom size: 1577 sq. ft.• Typical 3 bedroom price: $253,617
Description
A charming single-story residence nestled in a peaceful neighborhood. With its classic brick front exterior, covered entryway, and well-manicured landscaping, this home offers a warm welcome the moment you arrive. Step inside and discover 1,717 square feet of thoughtfully designed living space. Right away, a wall niche in the entryway adds a stylish first impression-just a hint of the thoughtful details you'll find throughout the home. The heart of the home is the kitchen-designed with granite countertops, an island with an overhang for casual seating, and all-black appliances that perfectly contrast the soft beige subway tile backsplash. Crown molding atop the cabinetry adds a touch of elegance, while a walk-in pantry keeps everything tucked away and organized. From the kitchen, the space flows naturally into the dining area, where a brushed nickel chandelier and a large window create a welcoming place to gather. Just beyond, an archway introduces the living room with a 10 foot ceiling, spacious, inviting, and complete with warm natural light. This gentle separation defines the space while keeping the flow open and connected. Tucked away for privacy, the master suite is a serene retreat. A remote controlled ceiling fan and a large window brings comfort, while French doors open into the relaxing soaking room. Here, enjoy a dual vanity, a deep soaking tub, and a separate tiled walk-in shower-all designed for both function and indulgence. The generous walk-in closet completes the suite. On the opposite side of the home, you'll find two additional bedrooms, each with spacious closets and ceiling fans. One features a charming window seat, perfect for reading or unwinding. The home features tile flooring throughout the main areas for durability and easy maintenance, with cozy carpeting in the bedrooms for comfort. Step outside to your private backyard oasis. A covered patio extends into an additional slab, offering plenty of space for outdoor dining or lounging.
MLS Listing ID
Listed By
Map
Estimated Monthly Payment
$2,590Loan Amount
$266,000This calculator is illustrative, but your unique situation will best be served by seeking out a purchase budget pre-approval from a reputable mortgage provider. Start My Mortgage Application can provide you an approval within 48hrs.
Home Facts
Bathroom
Kitchen
Appliances
- Washer Connection
- Pre-Wired for Security
- Dryer Connection
- Solid Counter Tops
- Stove/Range
- Ice Maker Connection
- Microwave Oven
- Chandelier
- Smoke Alarm
- Trash Compactor
- Dishwasher
- Ceiling Fans
Roof
- Composition
Levels
- One
Cooling
- One Central
Pool Features
- None
Window Features
- All Remain
Exterior Features
- Covered Patio
- Double Pane Windows
- Patio Slab
- Has Gutters
- Privacy Fence
Fireplace Features
- Not Applicable
Association Amenities
- None
Flooring
- Carpeting
Foundation Details
- Slab
Architectural Style
- One Story
Heating
- Central
