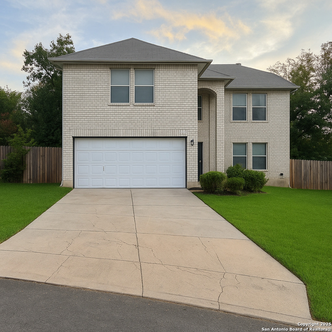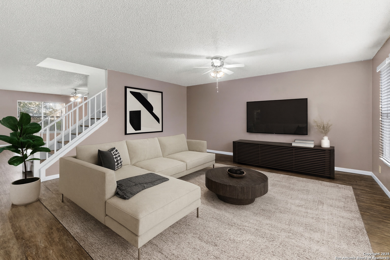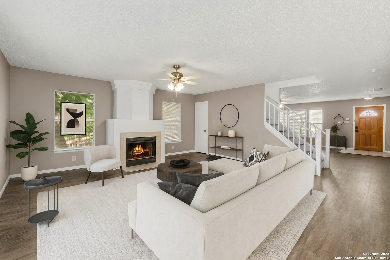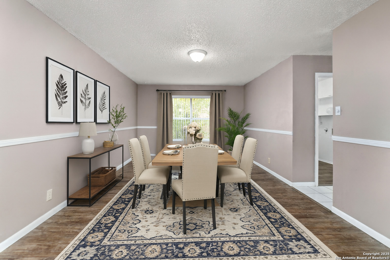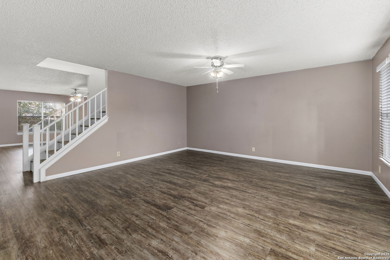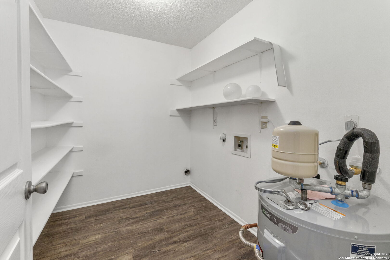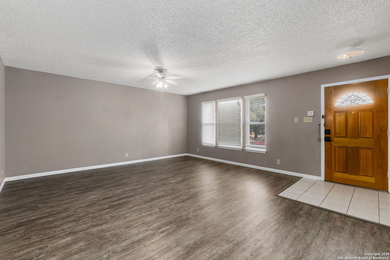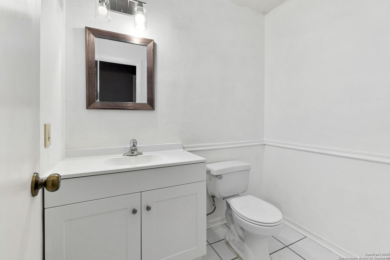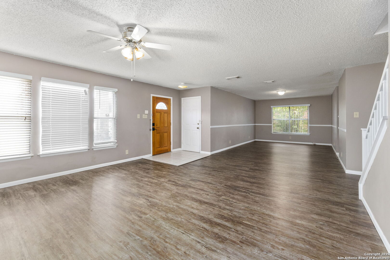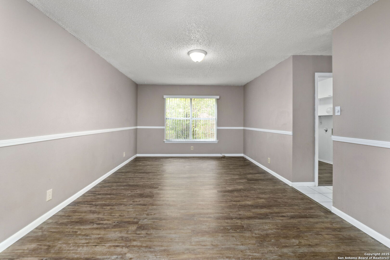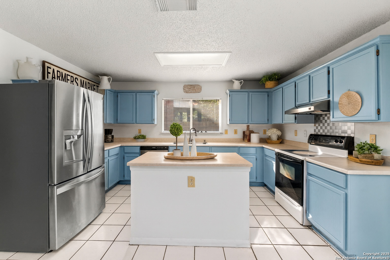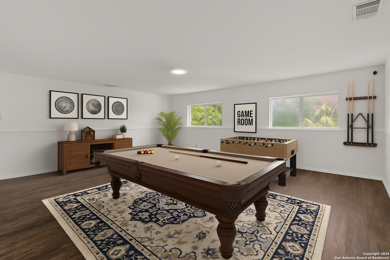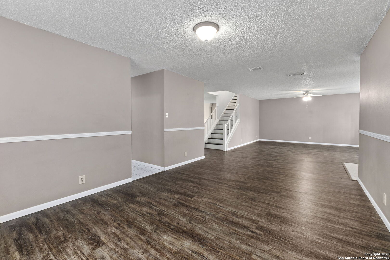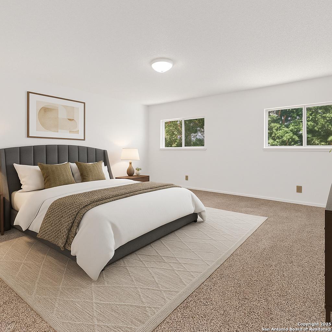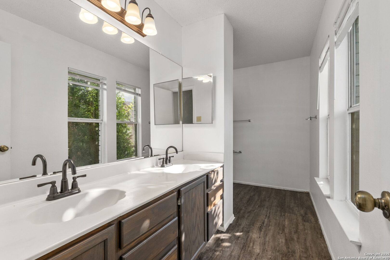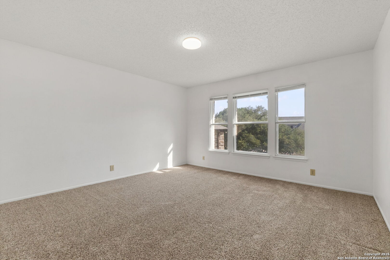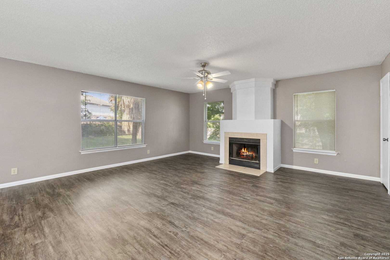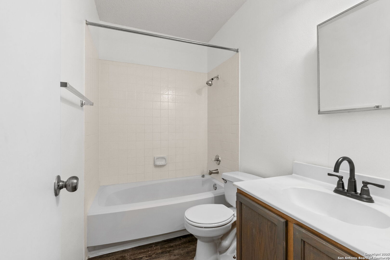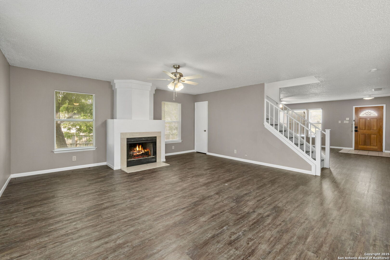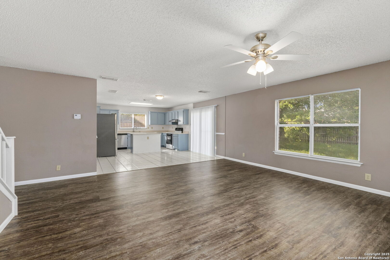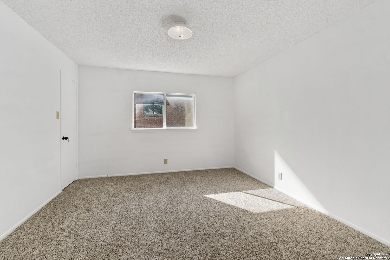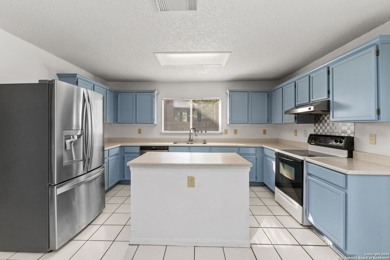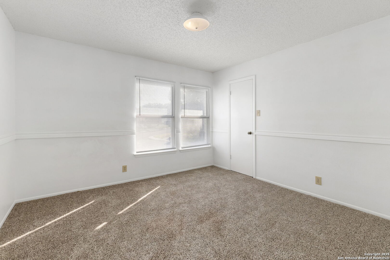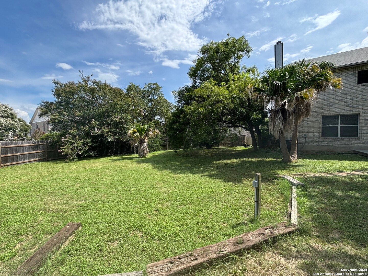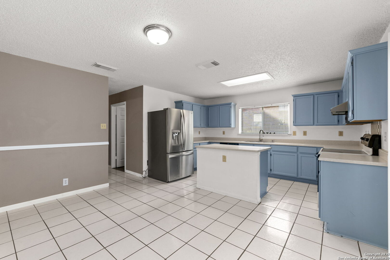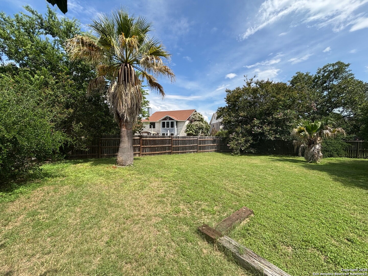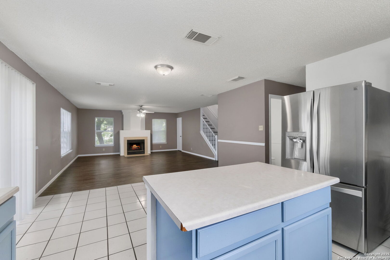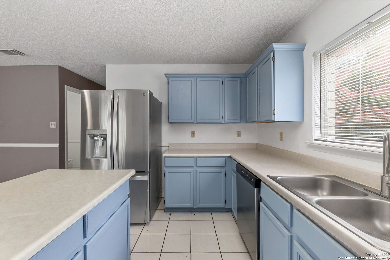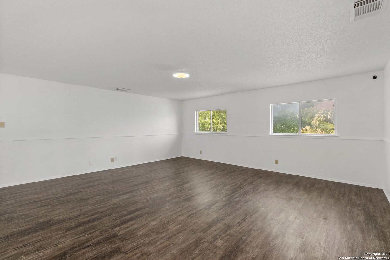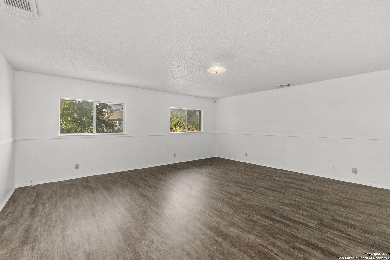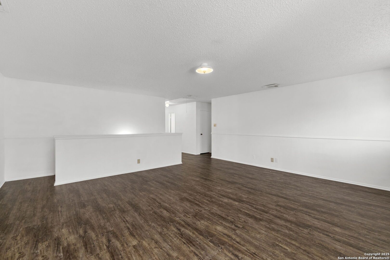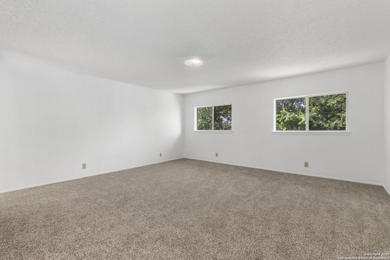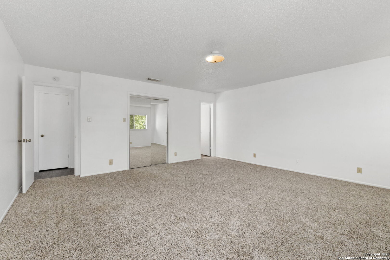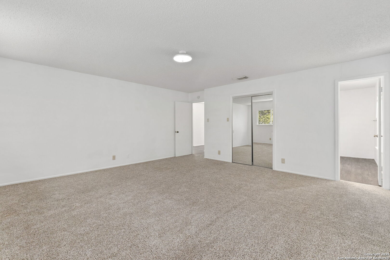Status
Market MatchUP
How this home compares to similar 4 bedroom homes in Converse- Price Comparison$3,701 higher
- Home Size1179 sq. ft. larger
- Built in 1993Older than 92% of homes in Converse
- Converse Snapshot• 730 active listings• 38% have 4 bedrooms• Typical 4 bedroom size: 2080 sq. ft.• Typical 4 bedroom price: $296,298
Description
Welcome to this spacious 4-bedroom, 2.5-bath home in the sought-after Northampton Subdivision-move-in ready and full of potential. With three generous living areas, including a formal living and dining space with wood laminate flooring, there's room for everyone to spread out and feel at home. The main living area features a cozy wood-burning fireplace and large windows that flood the space with natural light. The kitchen offers ample cabinetry, expansive counter space, a walk-in pantry, and all appliances-including the refrigerator-making meal prep a breeze. Upstairs, a second family room is the perfect spot for movie nights or a play area. The primary suite includes a spacious walk-in closet, double vanity, and a tub/shower combo for easy mornings. Step outside to an oversized backyard with a privacy fence and large patio-ideal for weekend BBQs or relaxing evenings under the stars. Conveniently located near Randolph AFB, major highways, shopping, and dining.
MLS Listing ID
Listed By
Map
Estimated Monthly Payment
$2,787Loan Amount
$285,000This calculator is illustrative, but your unique situation will best be served by seeking out a purchase budget pre-approval from a reputable mortgage provider. Start My Mortgage Application can provide you an approval within 48hrs.
Home Facts
Bathroom
Kitchen
Appliances
- Garage Door Opener
- Smooth Cooktop
- Electric Water Heater
- Stove/Range
- Washer Connection
- Refrigerator
- Dryer Connection
- Ice Maker Connection
- Disposal
- Ceiling Fans
Roof
- Composition
Levels
- Two
Cooling
- One Central
Pool Features
- None
Window Features
- All Remain
Exterior Features
- Mature Trees
- Deck/Balcony
- Has Gutters
- Double Pane Windows
Fireplace Features
- Family Room
- Wood Burning
- One
Association Amenities
- Pool
- Park/Playground
Accessibility Features
- 36 inch or more wide halls
- Entry Slope less than 1 foot
- First Floor Bath
- Ext Door Opening 36"+
- Level Drive
- Int Door Opening 32"+
- Level Lot
- 2+ Access Exits
- Hallways 42" Wide
Flooring
- Ceramic Tile
- Carpeting
Foundation Details
- Slab
Architectural Style
- Two Story
Heating
- Central
