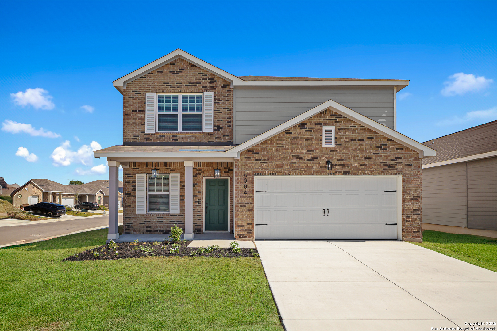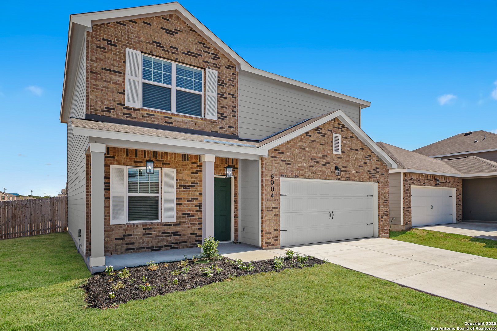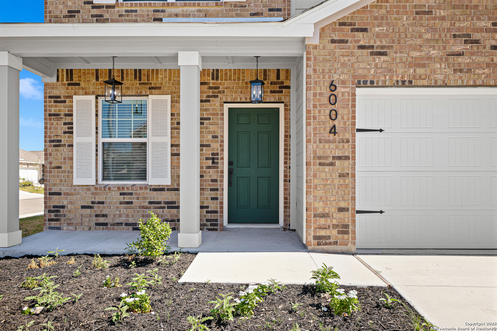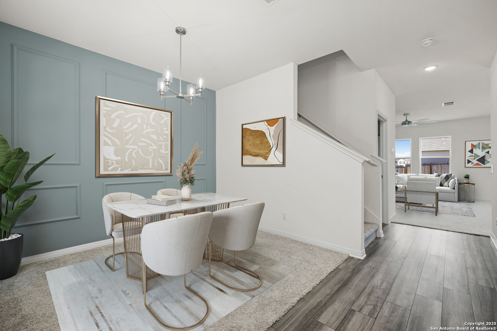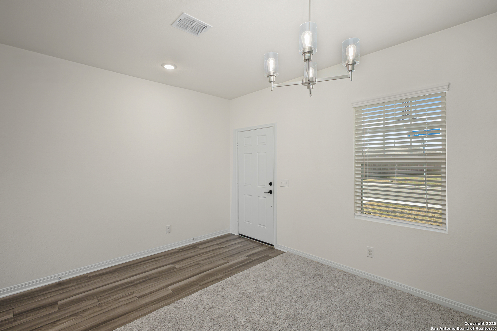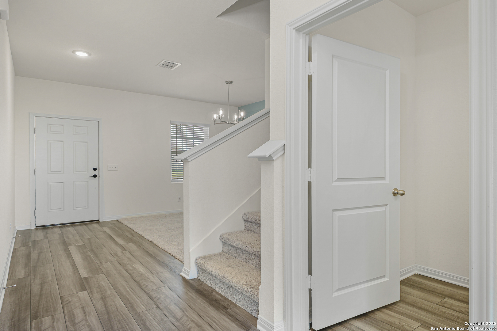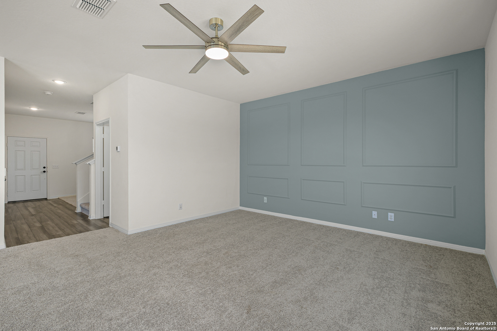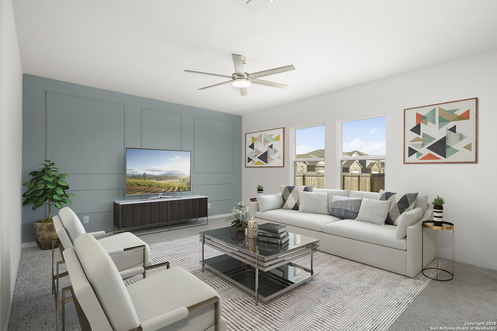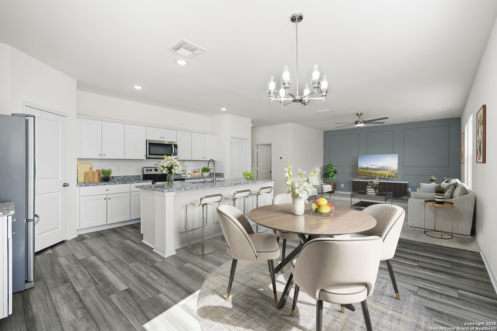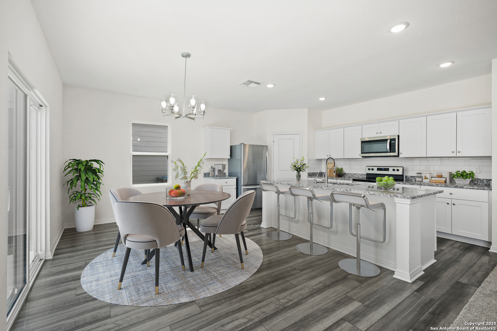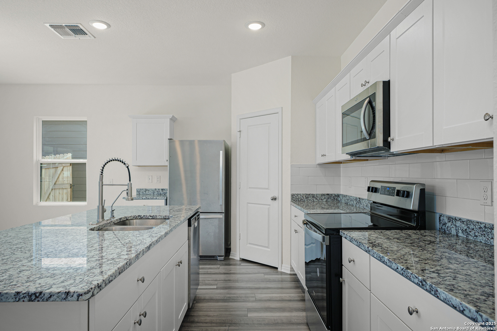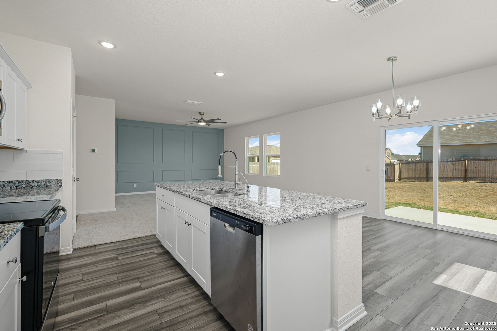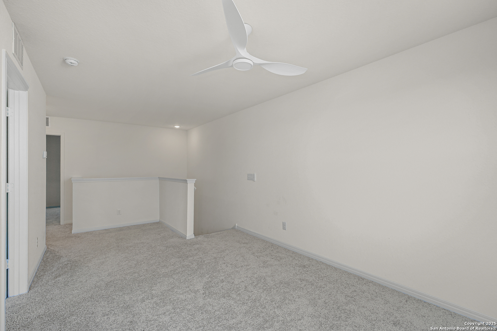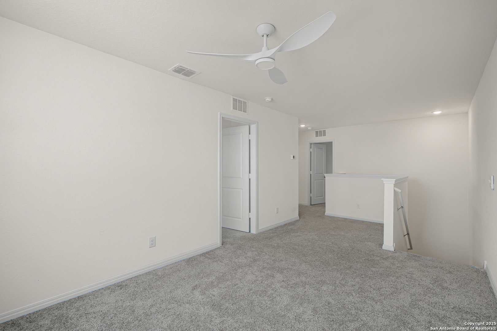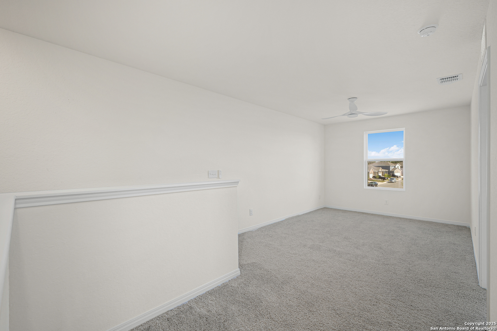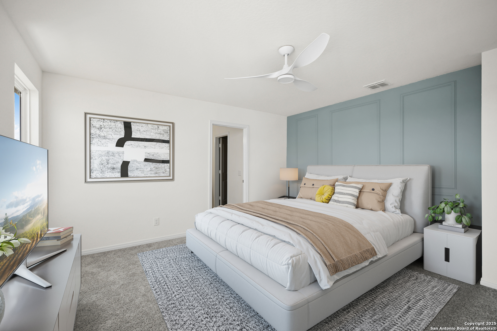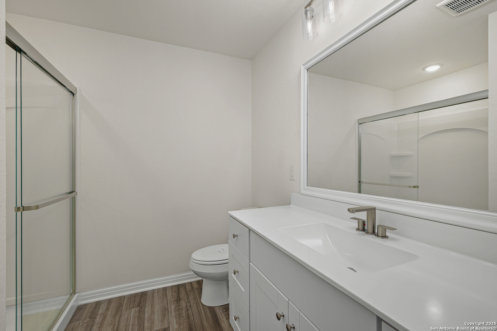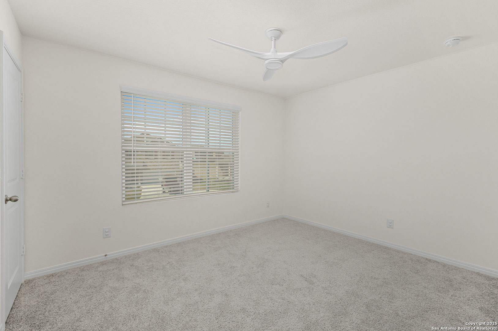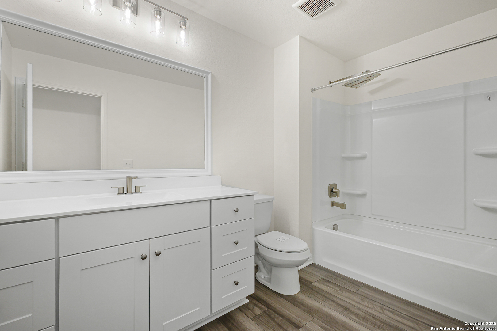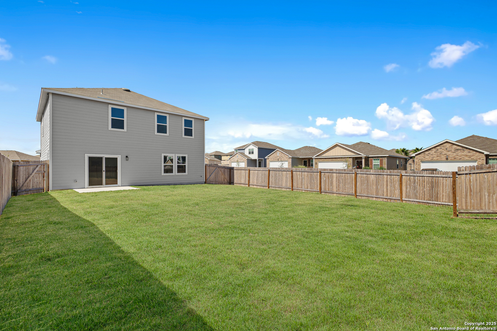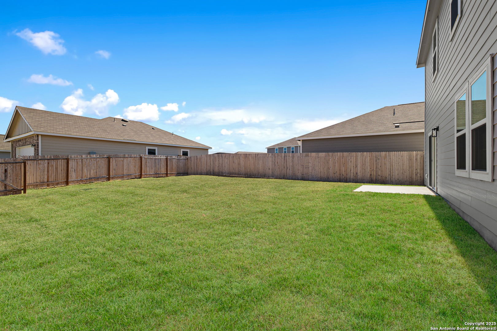Status
Market MatchUP
How this home compares to similar 3 bedroom homes in Converse- Price Comparison$41,477 higher
- Home Size468 sq. ft. larger
- Built in 2023Newer than 55% of homes in Converse
- Converse Snapshot• 730 active listings• 51% have 3 bedrooms• Typical 3 bedroom size: 1576 sq. ft.• Typical 3 bedroom price: $253,522
Description
Welcome to 6004 River Meadow, a beautifully maintained home in Converse offering comfort, functionality, and convenience. This two-story residence features a spacious floor plan with an open-concept living and dining area, ideal for both everyday living and entertaining. The kitchen includes ample cabinetry, generous counter space, and a breakfast bar for casual dining. Upstairs, the primary suite offers a private retreat with a walk-in closet and en-suite bath, while additional bedrooms provide flexibility for family, guests, or a home office. Enjoy outdoor living in the sizable backyard with plenty of room for gatherings, gardening, or relaxation. Additional highlights include a two-car garage, laundry room, and neutral finishes throughout, making it move-in ready. Located in a well-established community, this home is close to local schools, shopping, dining, and major highways, providing easy access to Randolph AFB, San Antonio, and surrounding areas. Whether you're looking for your first home or an upgrade with more space, 6004 River Meadow is a smart choice.
MLS Listing ID
Listed By
Map
Estimated Monthly Payment
$2,568Loan Amount
$280,250This calculator is illustrative, but your unique situation will best be served by seeking out a purchase budget pre-approval from a reputable mortgage provider. Start My Mortgage Application can provide you an approval within 48hrs.
Home Facts
Bathroom
Kitchen
Appliances
- Washer Connection
- Stove/Range
- Refrigerator
- Microwave Oven
- Dryer Connection
- Dishwasher
- Ceiling Fans
Roof
- Composition
Levels
- Two
Cooling
- One Central
Pool Features
- None
Window Features
- Some Remain
Fireplace Features
- Not Applicable
Association Amenities
- Park/Playground
- Pool
Flooring
- Carpeting
- Other
Foundation Details
- Slab
Architectural Style
- Two Story
Heating
- Central
