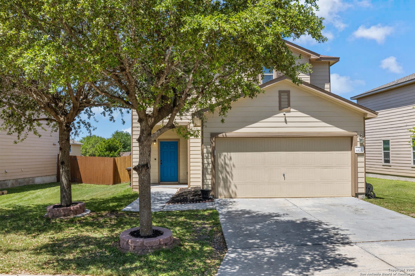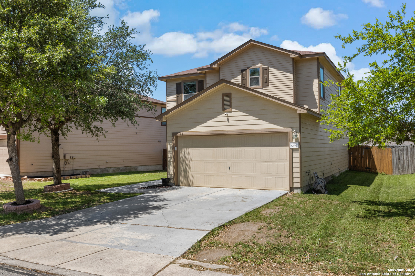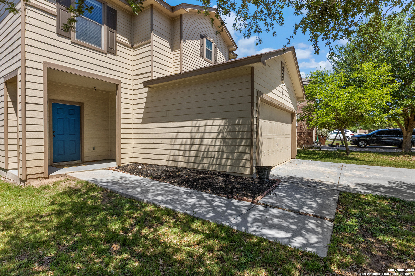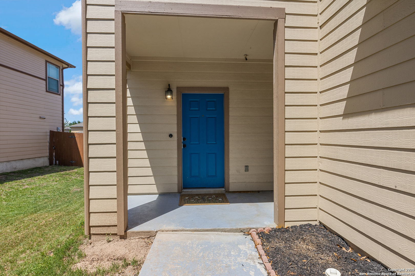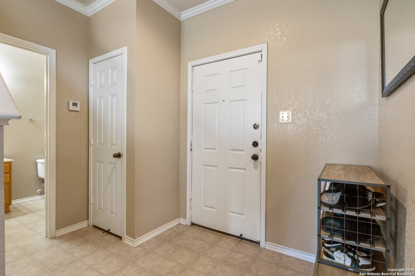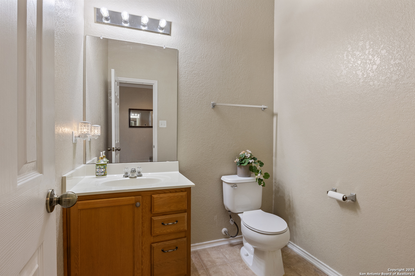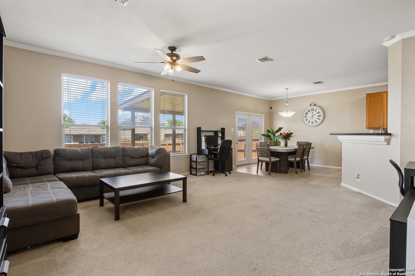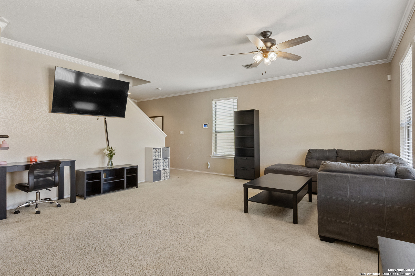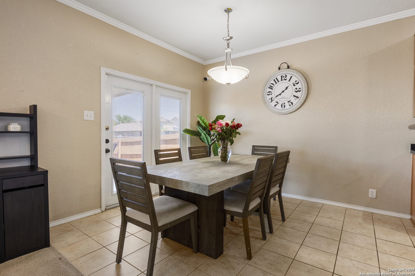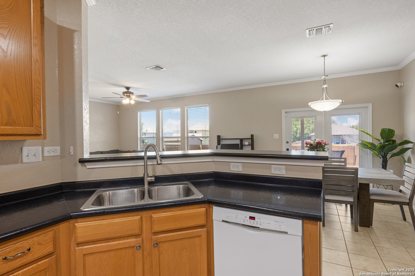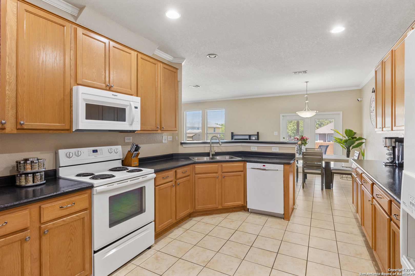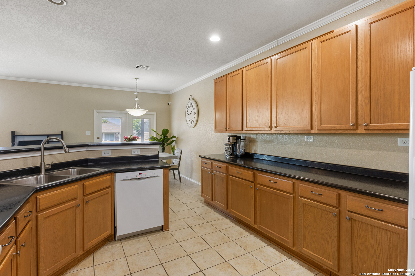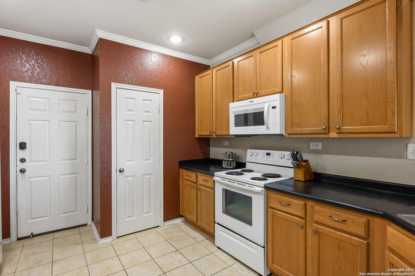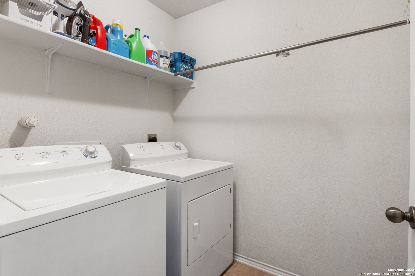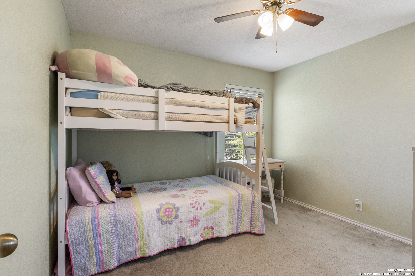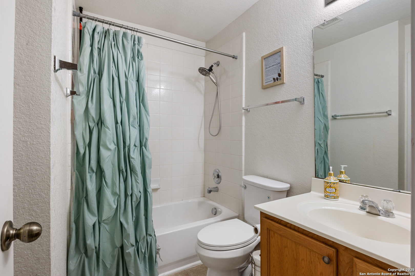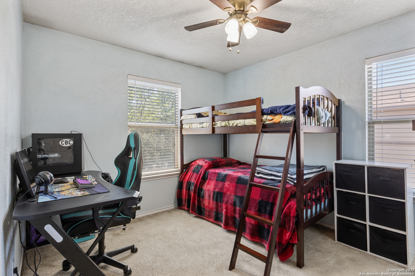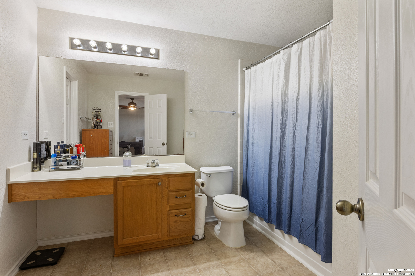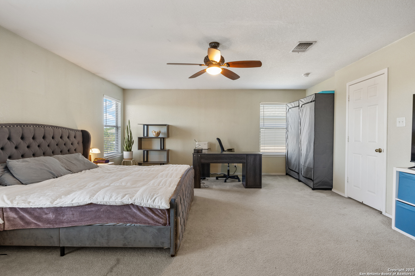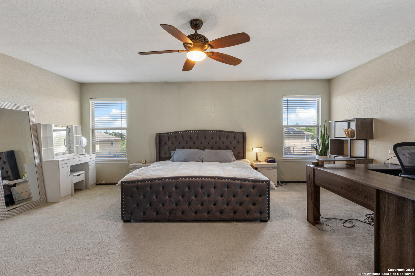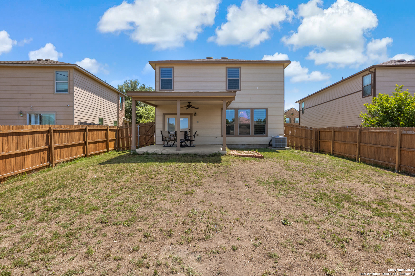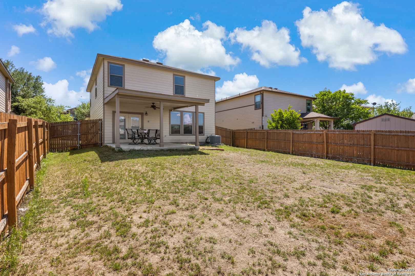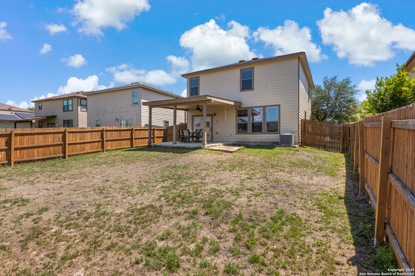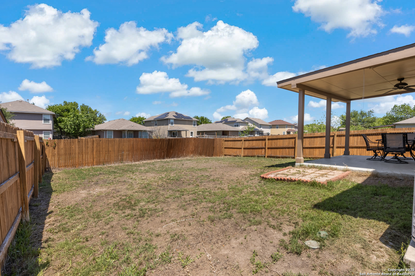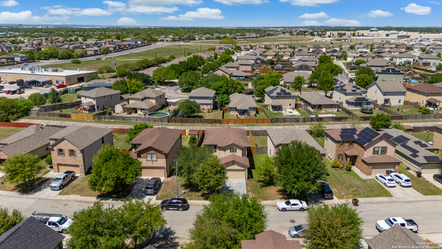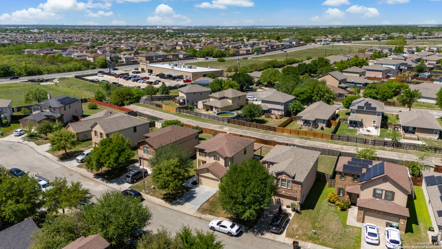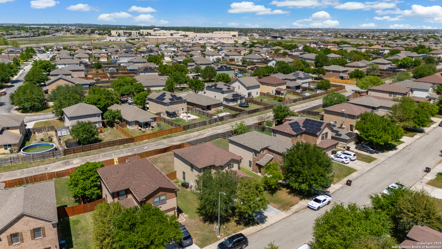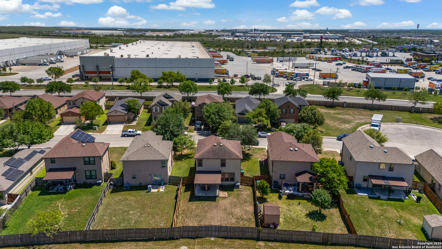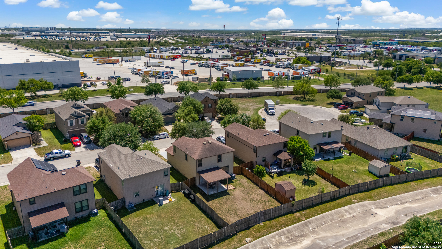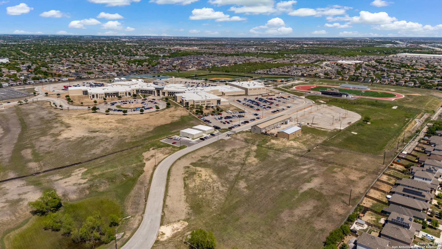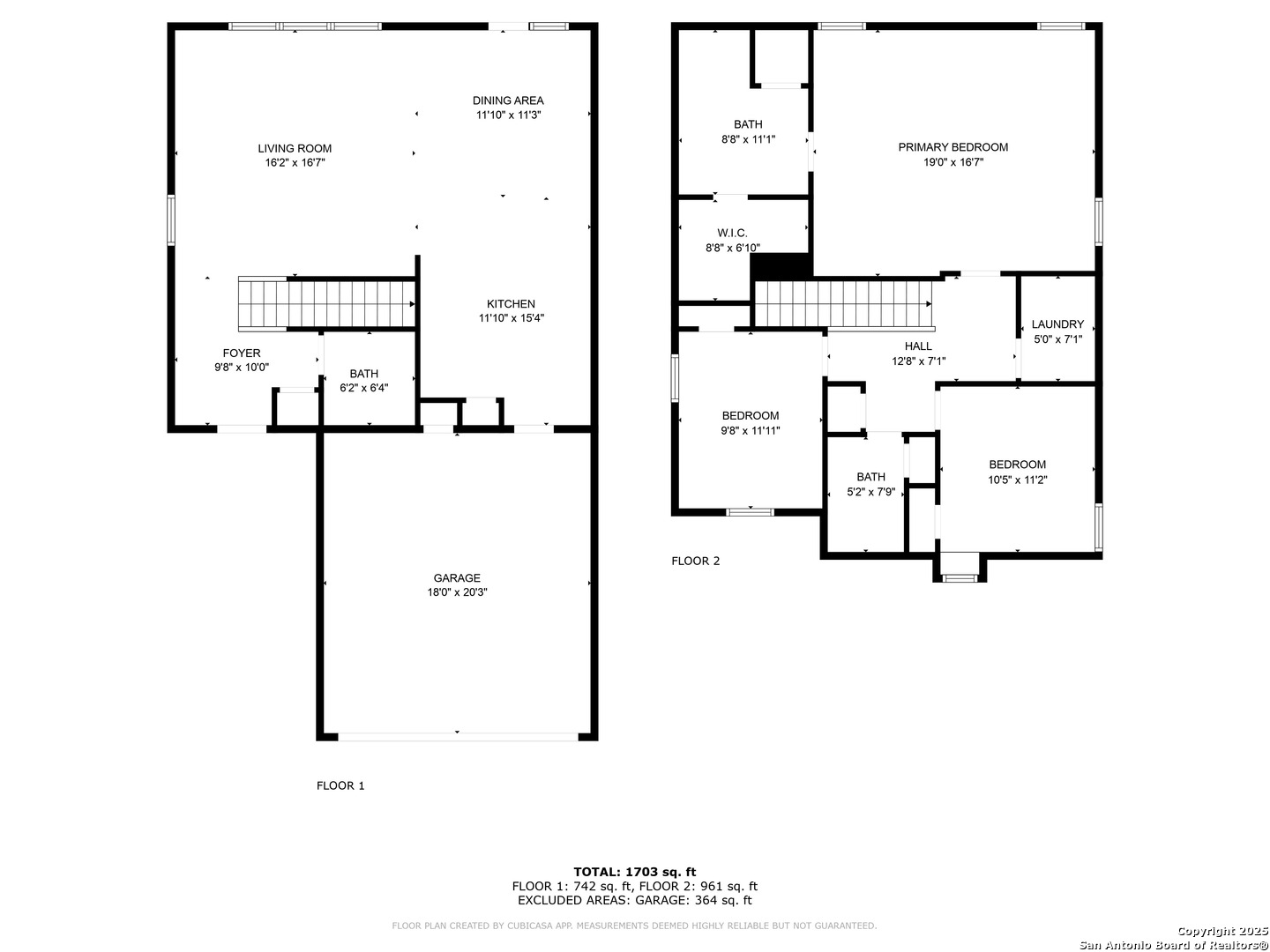Status
Market MatchUP
How this home compares to similar 3 bedroom homes in Converse- Price Comparison$25,523 lower
- Home Size209 sq. ft. larger
- Built in 2010Older than 78% of homes in Converse
- Converse Snapshot• 730 active listings• 51% have 3 bedrooms• Typical 3 bedroom size: 1576 sq. ft.• Typical 3 bedroom price: $253,522
Description
Motivated Sellers offering help with closing costs Tucked beneath the shade of mature trees in Horizon Pointe, this charming two-story home offers space, style, and everyday functionality. Step inside to a bright and airy open-concept layout that blends the living, dining, and kitchen areas, perfect for hosting or relaxing at home. The kitchen features generous cabinetry, a spacious wraparound design, and a large pantry that makes storage and meal prep feel effortless. Upstairs, enjoy the oversized primary suite with room for a sitting area or home office, a walk-in closet, and a private en-suite bath. Secondary bedrooms provide flexibility for guests, kids, or creative spaces. The extended covered patio opens to a generous backyard, ideal for BBQs, playtime, or a future garden. A new HVAC unit installed in 2021 adds comfort and energy efficiency. Located close to parks, shopping, and major highways, the home offers a strong blend of comfort, convenience, and community. Ready to make it yours? Text HBINFO to 59559 for special financing or to book your private tour today!
MLS Listing ID
Listed By
Map
Estimated Monthly Payment
$2,090Loan Amount
$216,600This calculator is illustrative, but your unique situation will best be served by seeking out a purchase budget pre-approval from a reputable mortgage provider. Start My Mortgage Application can provide you an approval within 48hrs.
Home Facts
Bathroom
Kitchen
Appliances
- Ceiling Fans
- Washer Connection
- Dryer Connection
- Stove/Range
- Chandelier
Roof
- Composition
Levels
- Two
Cooling
- One Central
Pool Features
- None
Window Features
- All Remain
Exterior Features
- Privacy Fence
- Covered Patio
Fireplace Features
- Not Applicable
Association Amenities
- Park/Playground
- Jogging Trails
- Pool
Flooring
- Ceramic Tile
- Carpeting
Foundation Details
- Slab
Architectural Style
- Two Story
Heating
- Central
