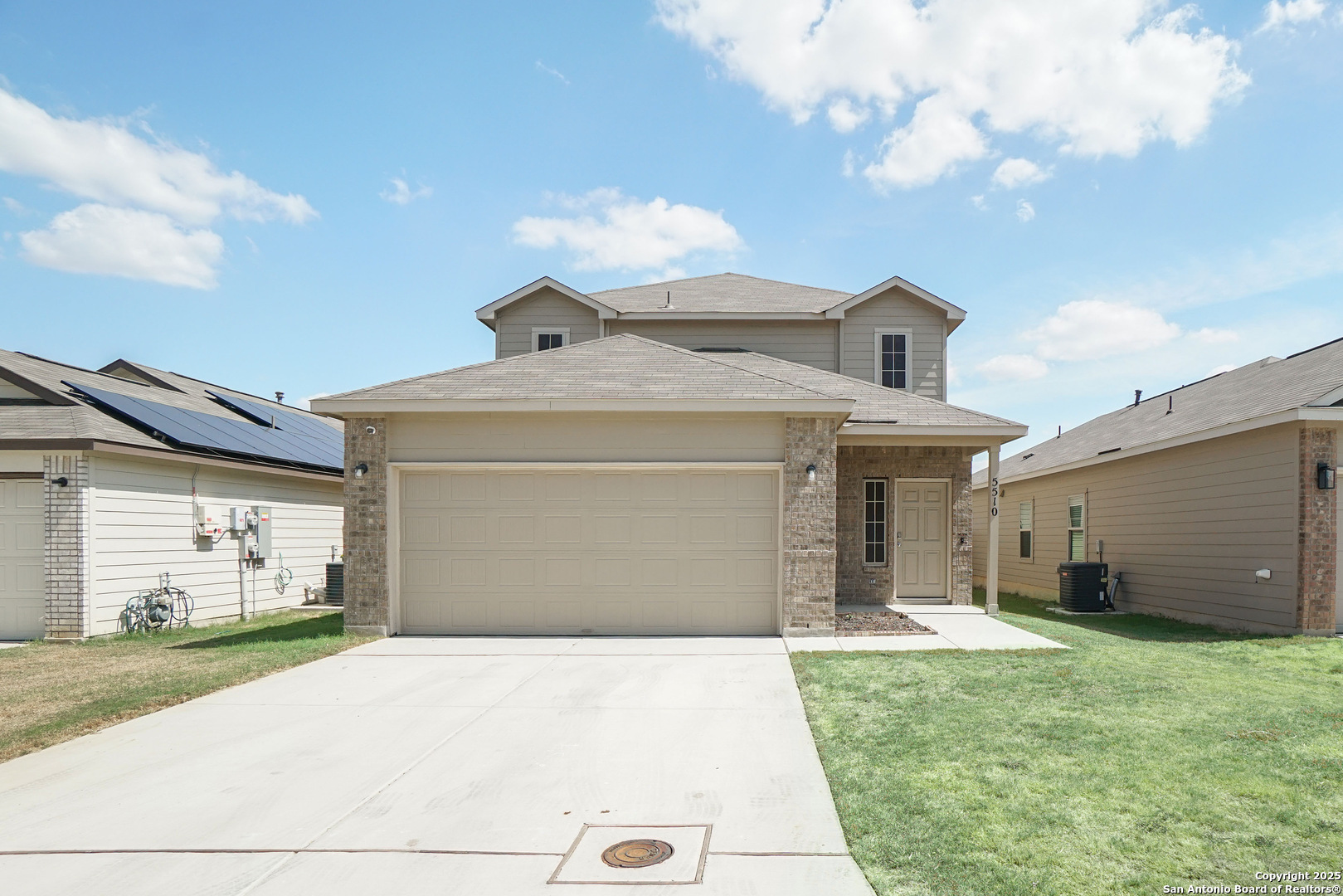Status
Market MatchUP
How this home compares to similar 4 bedroom homes in Converse- Price Comparison$58,701 higher
- Home Size546 sq. ft. larger
- Built in 2021Older than 58% of homes in Converse
- Converse Snapshot• 730 active listings• 38% have 4 bedrooms• Typical 4 bedroom size: 2080 sq. ft.• Typical 4 bedroom price: $296,298
Description
Welcome to 5510 Daniel Way in Saint Hedwig, TX! This stunning 4-bedroom, 2.5-bathroom home offers over 2,600 square feet of living space designed with both comfort and functionality in mind. The spacious floor plan features the primary suite conveniently located downstairs, while all secondary bedrooms are upstairs along with a versatile loft that includes an office and a dedicated media room - perfect for work, study, or entertainment. This home comes fully equipped with a washer and dryer, refrigerator, water softener, and reverse osmosis water system, providing modern convenience from day one. The backyard is complete with flower planters, making it easy to add your own personal touch of greenery. Built in 2021, this home blends modern style with thoughtful upgrades, offering plenty of room to grow. Don't miss the opportunity to buy this move-in ready home in the growing community of Saint Hedwig!
MLS Listing ID
Listed By
Map
Estimated Monthly Payment
$3,276Loan Amount
$337,250This calculator is illustrative, but your unique situation will best be served by seeking out a purchase budget pre-approval from a reputable mortgage provider. Start My Mortgage Application can provide you an approval within 48hrs.
Home Facts
Bathroom
Kitchen
Appliances
- Disposal
- Water Softener (owned)
- Dryer
- Water Softener (Leased)
- Stove/Range
- Washer
- Refrigerator
- Smoke Alarm
- Dishwasher
- Ceiling Fans
Roof
- Composition
- Other
Levels
- Two
Cooling
- One Central
Pool Features
- None
Window Features
- Some Remain
Fireplace Features
- Not Applicable
Association Amenities
- Clubhouse
- Jogging Trails
- Park/Playground
- Pool
- Golf Course
- Bike Trails
Flooring
- Ceramic Tile
Foundation Details
- Slab
Architectural Style
- Two Story
Heating
- Heat Pump

























