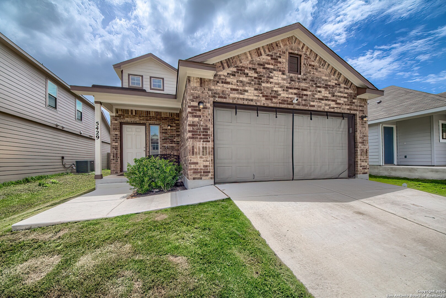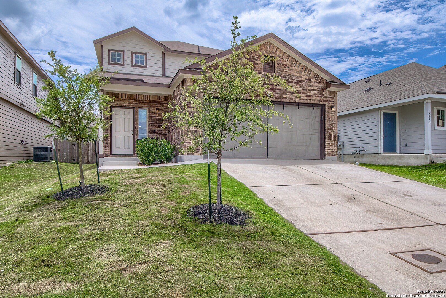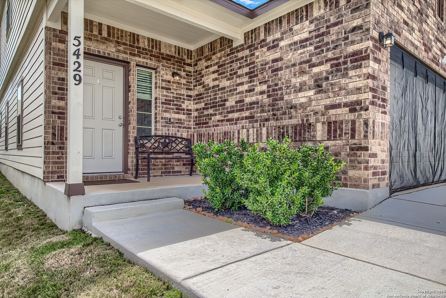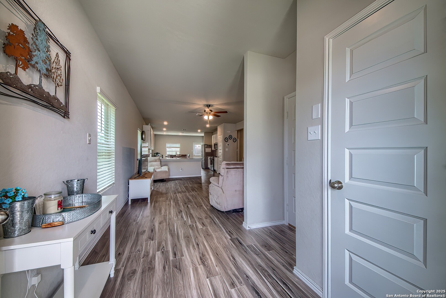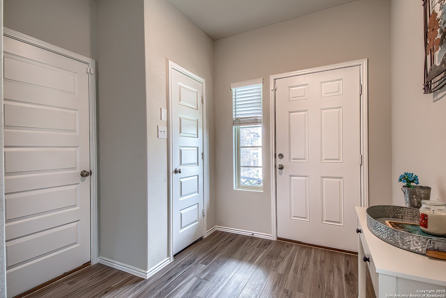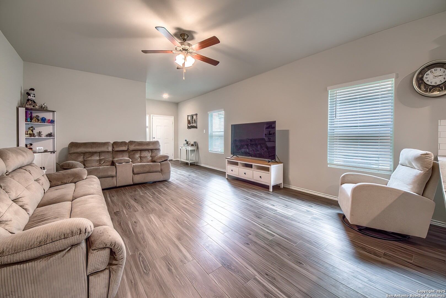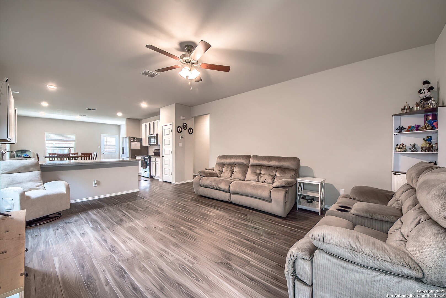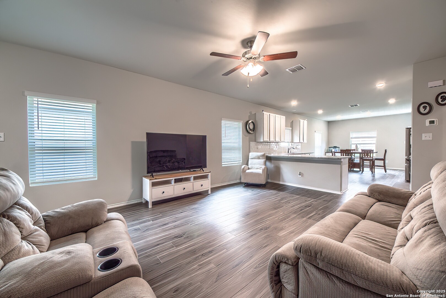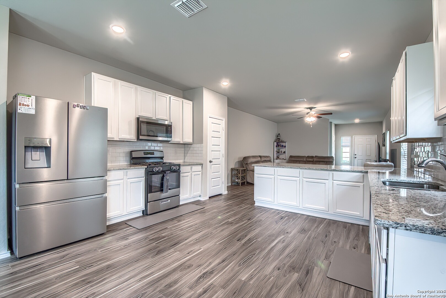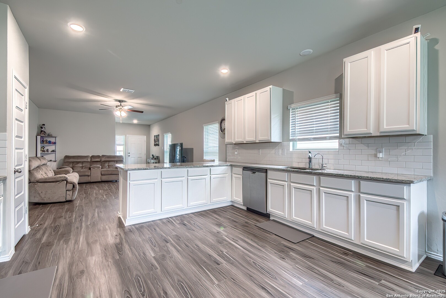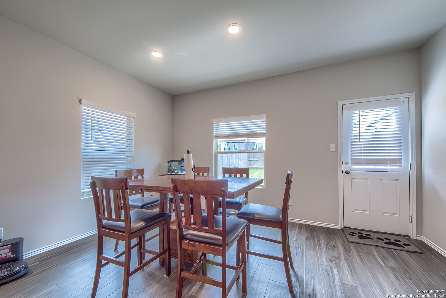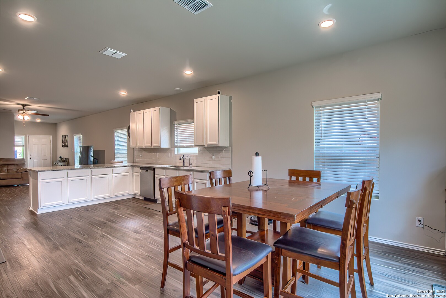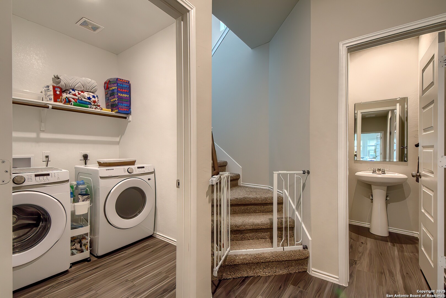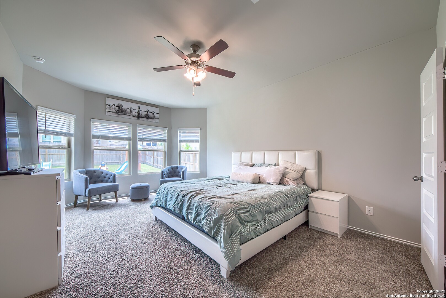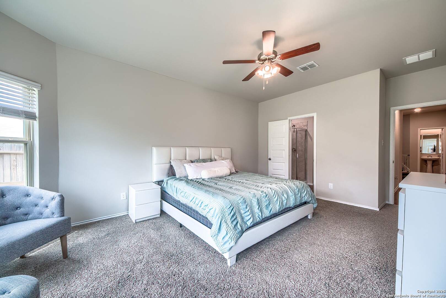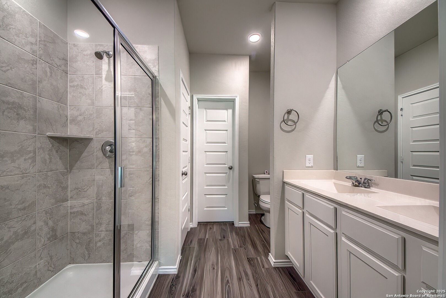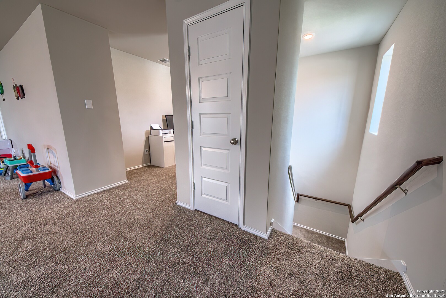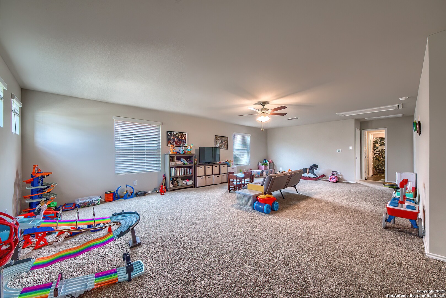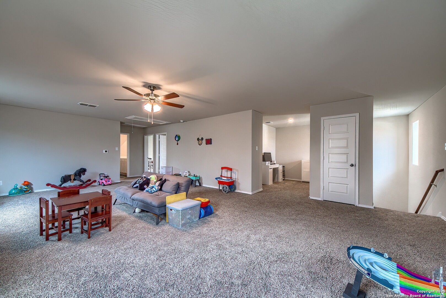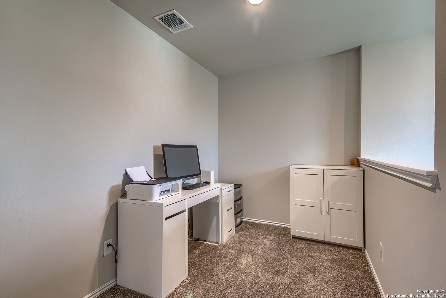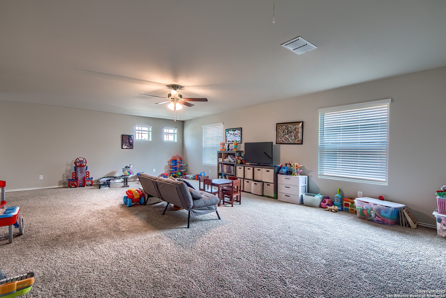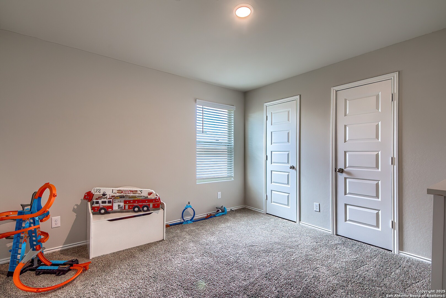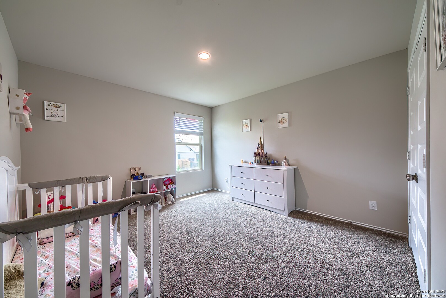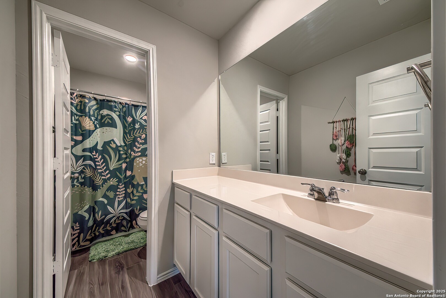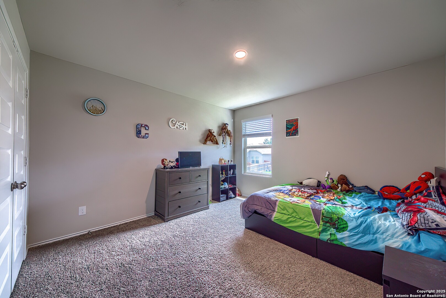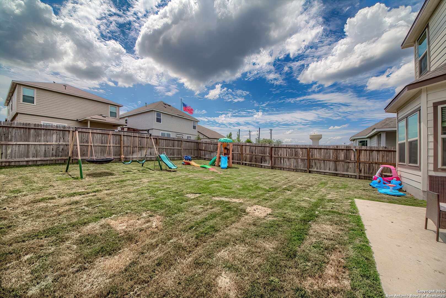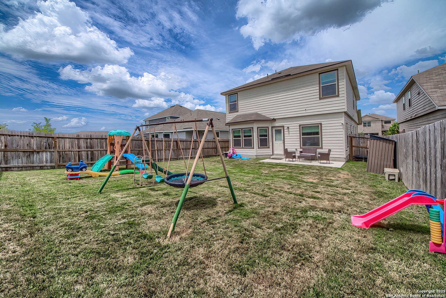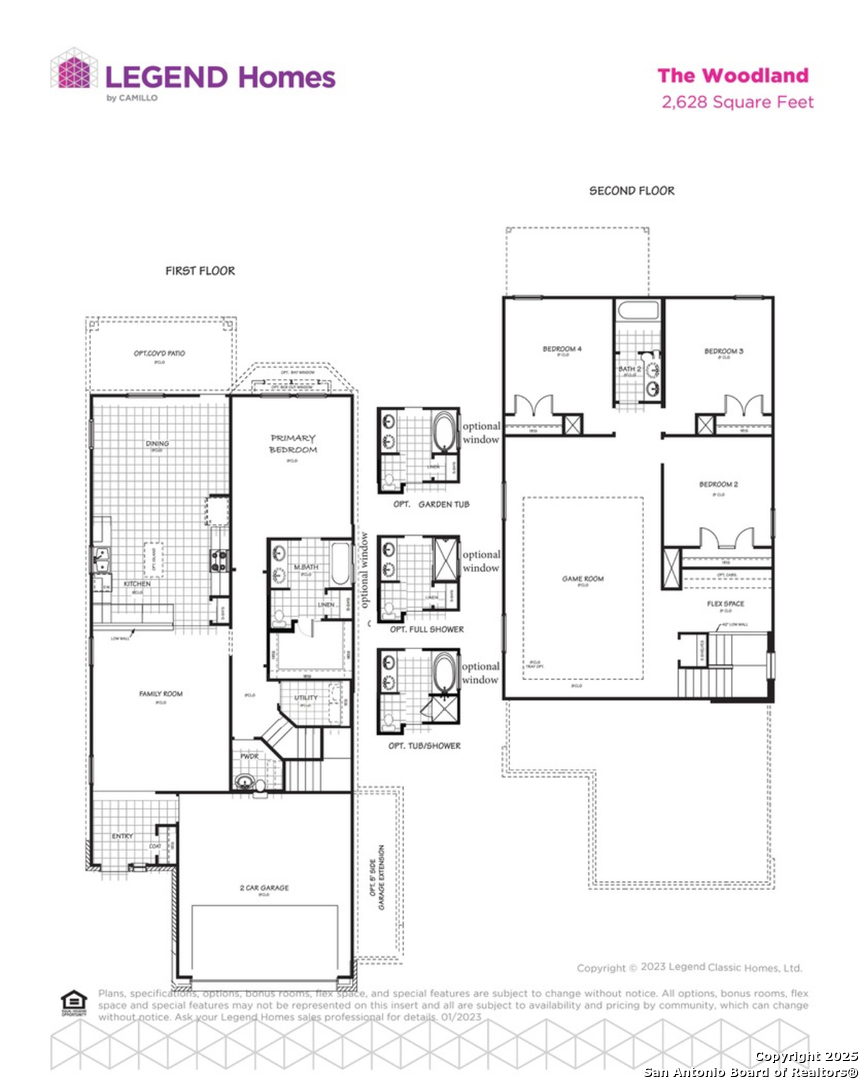Status
Market MatchUP
How this home compares to similar 4 bedroom homes in Converse- Price Comparison$43,698 higher
- Home Size548 sq. ft. larger
- Built in 2024Newer than 83% of homes in Converse
- Converse Snapshot• 722 active listings• 38% have 4 bedrooms• Typical 4 bedroom size: 2080 sq. ft.• Typical 4 bedroom price: $296,301
Description
Welcome to 5429 Shasta Place located in desirable Abbott Place conveniently situated off FM 1518 and I-10. The Woodland floor plan is a spacious 2628 sq. ft. two story home that has it all - 3 bedrooms, 1 bath, game room and flex space upstairs, plus family room, 1/2 bath, gourmet kitchen with gas cooking, dining room and private primary suite with primary bath and walk-in closet downstairs. Community amenities include a pool and playground within walking distance. This home is move-in ready and waiting for new owners.
MLS Listing ID
Listed By
Map
Estimated Monthly Payment
$3,154Loan Amount
$323,000This calculator is illustrative, but your unique situation will best be served by seeking out a purchase budget pre-approval from a reputable mortgage provider. Start My Mortgage Application can provide you an approval within 48hrs.
Home Facts
Bathroom
Kitchen
Appliances
- Garage Door Opener
- Dishwasher
- Gas Cooking
- Electric Water Heater
- Plumb for Water Softener
- Stove/Range
- Smoke Alarm
- Washer Connection
- Dryer Connection
- Ice Maker Connection
- Vent Fan
- Disposal
- Ceiling Fans
Roof
- Composition
Levels
- Two
Cooling
- One Central
Pool Features
- None
Window Features
- None Remain
Other Structures
- None
Exterior Features
- Sprinkler System
- Privacy Fence
- Double Pane Windows
Fireplace Features
- Not Applicable
Association Amenities
- Pool
- Park/Playground
Accessibility Features
- 2+ Access Exits
- Doors-Swing-In
- First Floor Bedroom
Flooring
- Carpeting
- Vinyl
Foundation Details
- Slab
Architectural Style
- Two Story
- Traditional
Heating
- Central
