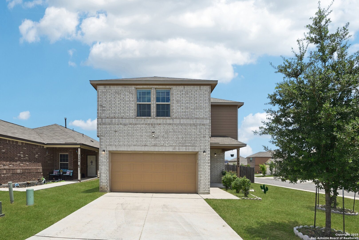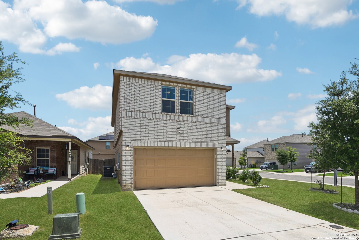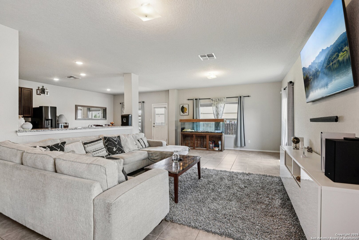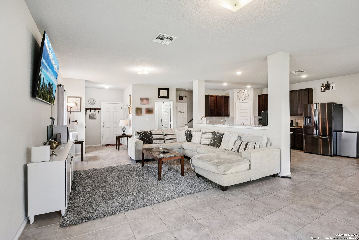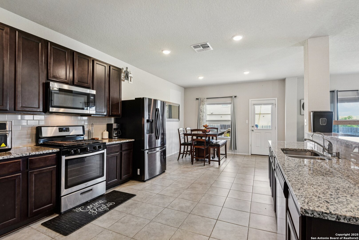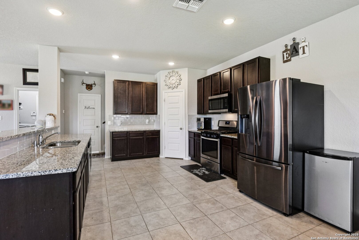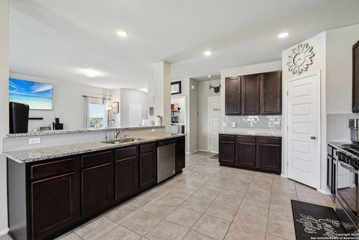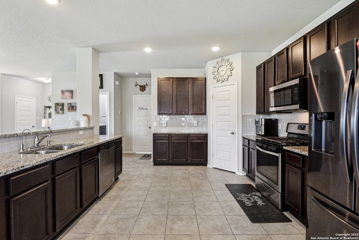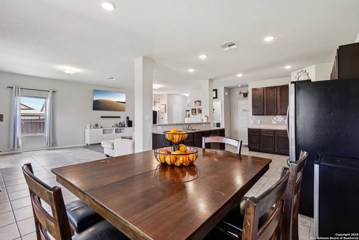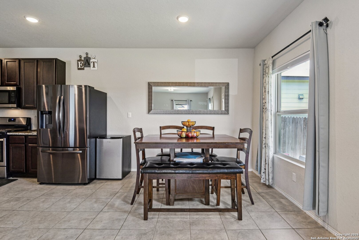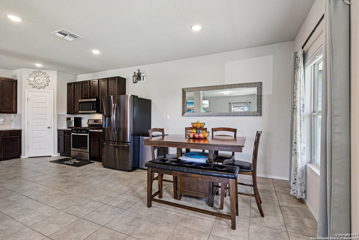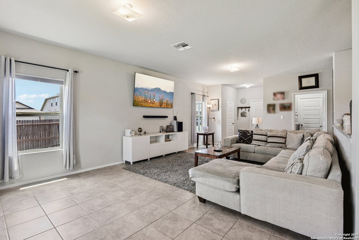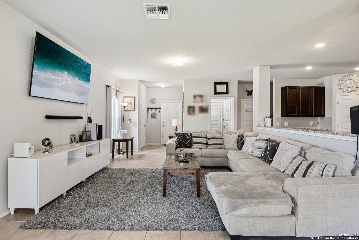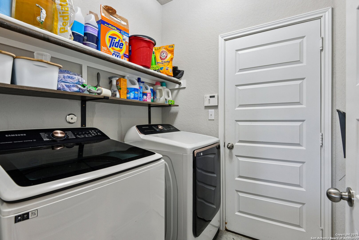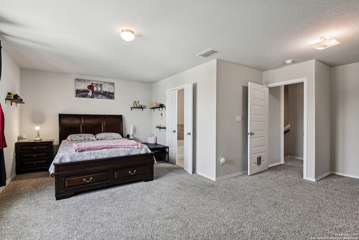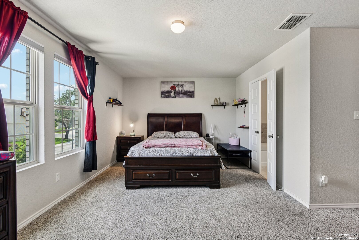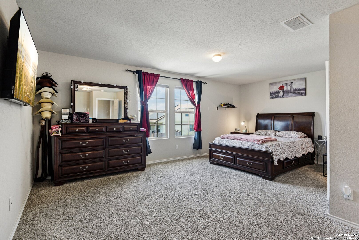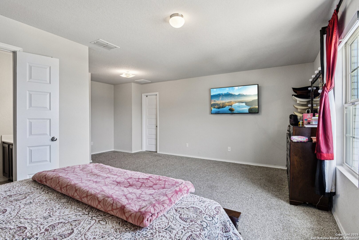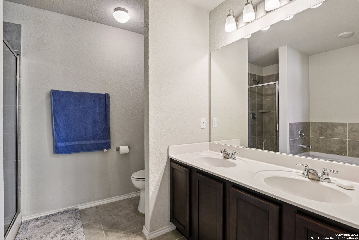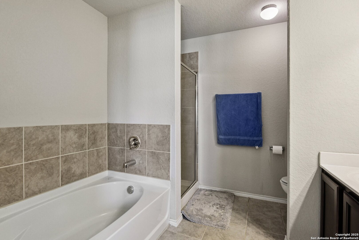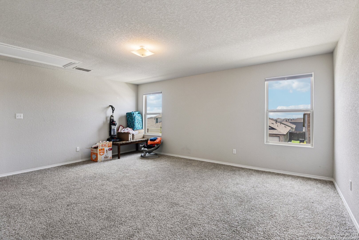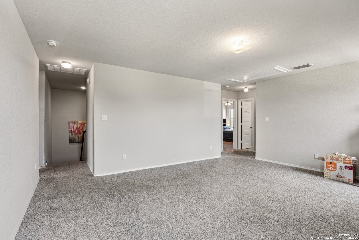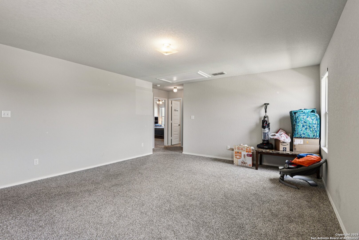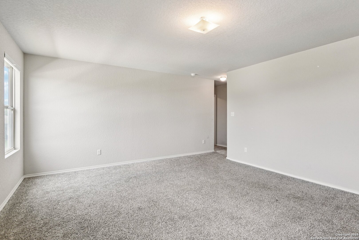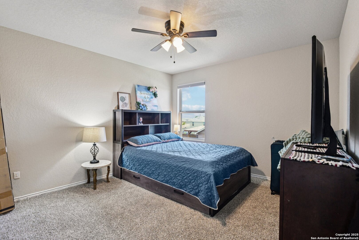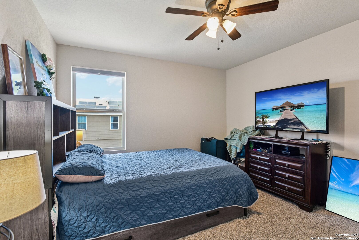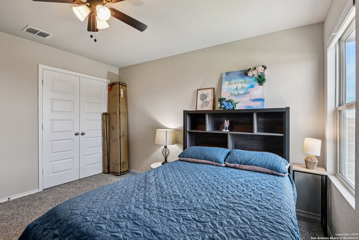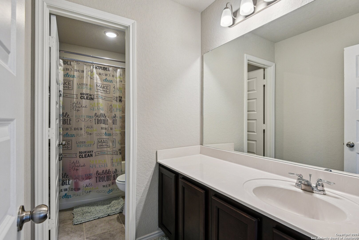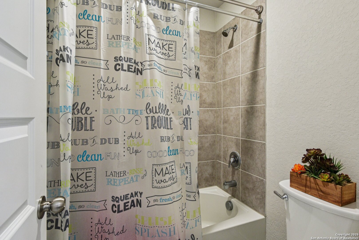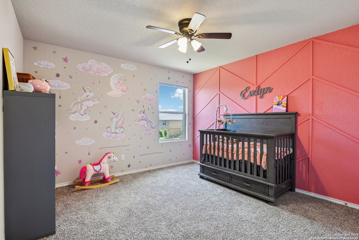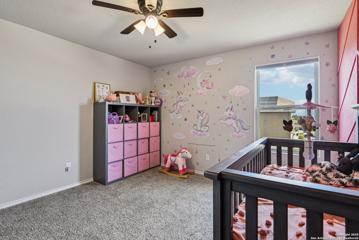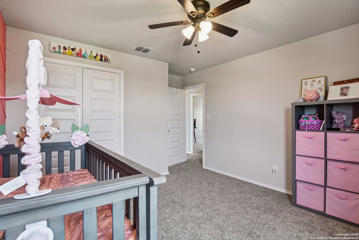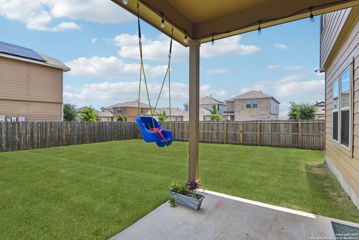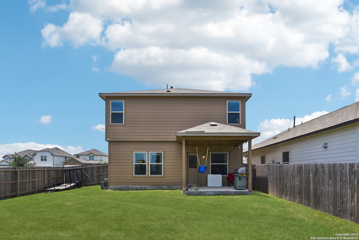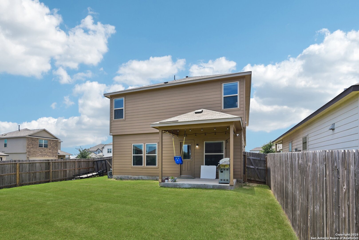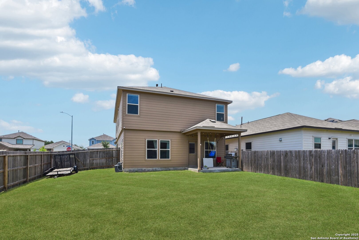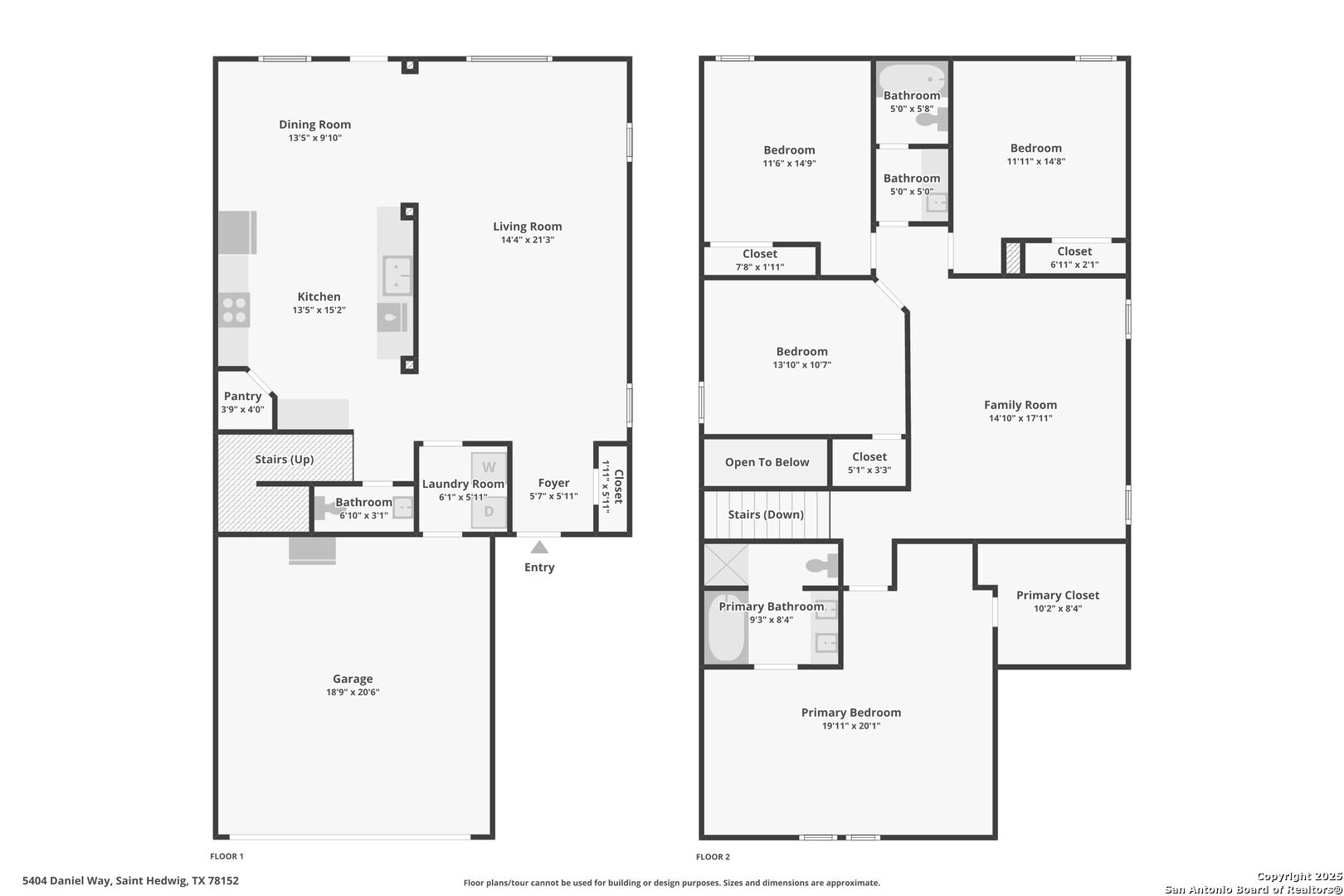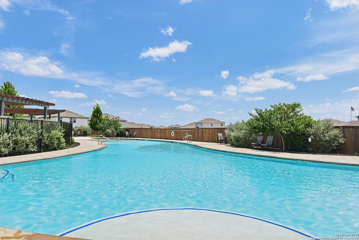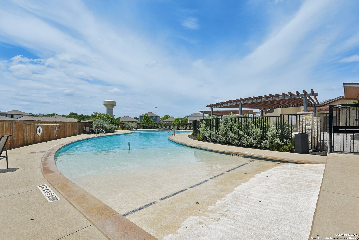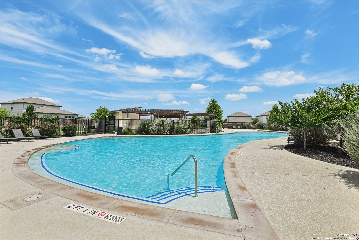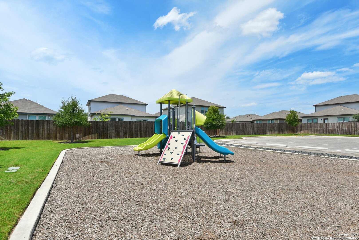Status
Market MatchUP
How this home compares to similar 4 bedroom homes in Converse- Price Comparison$28,698 higher
- Home Size364 sq. ft. larger
- Built in 2021Older than 59% of homes in Converse
- Converse Snapshot• 722 active listings• 38% have 4 bedrooms• Typical 4 bedroom size: 2080 sq. ft.• Typical 4 bedroom price: $296,301
Description
Welcome to this beautiful 4-bedroom, 2.5-bath home, perfectly situated on a large corner lot in a highly sought-after neighborhood with low taxes and top-rated schools. As you step inside, you'll be greeted by a bright and open floor plan filled with natural light. The entire first floor features elegant ceramic tile flooring, seamlessly connecting the spacious living room, dining area, and kitchen-perfect for entertaining. The kitchen boasts granite countertops, tall cabinets, and ample counter and cabinet space. Upstairs, you'll find all four generously sized bedrooms, including a massive master suite located at the top of the stairs. The master offers a private sitting area, a large walk-in closet, and a luxurious en-suite bath with a separate soaking tub, walk-in shower, and dual vanities. A large loft area provides additional living space-ideal for a family room, home office, or playroom. Recent carpet updates add comfort and style throughout the second floor. Enjoy outdoor living with a covered front porch and a spacious back patio overlooking the expansive yard-perfect for relaxing or entertaining. The brick-front exterior adds great curb appeal, and the home also includes an attached two-car garage and a convenient first-floor laundry room. Located in a well-established, secure neighborhood with fantastic amenities including a large community pool and playground. Don't miss this opportunity-schedule your showing today!
MLS Listing ID
Listed By
Map
Estimated Monthly Payment
$3,018Loan Amount
$308,750This calculator is illustrative, but your unique situation will best be served by seeking out a purchase budget pre-approval from a reputable mortgage provider. Start My Mortgage Application can provide you an approval within 48hrs.
Home Facts
Bathroom
Kitchen
Appliances
- Disposal
- Water Softener (owned)
- Solid Counter Tops
- Dryer Connection
- Stove/Range
- Dishwasher
- Cook Top
- Microwave Oven
- Ice Maker Connection
- Gas Cooking
- Smoke Alarm
- Security System (Owned)
- Gas Water Heater
- Plumb for Water Softener
- Self-Cleaning Oven
- Washer Connection
- Garage Door Opener
Roof
- Composition
Levels
- Two
Cooling
- One Central
Pool Features
- None
Window Features
- All Remain
Fireplace Features
- Not Applicable
Association Amenities
- Park/Playground
- Pool
Flooring
- Ceramic Tile
- Carpeting
Foundation Details
- Slab
Architectural Style
- Traditional
- Two Story
Heating
- Central
- 1 Unit
