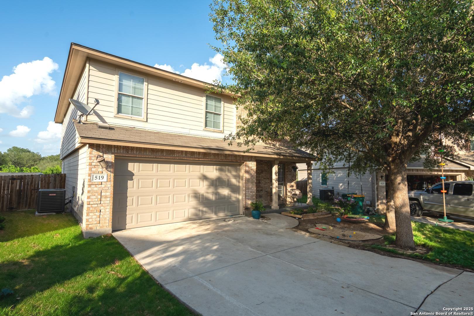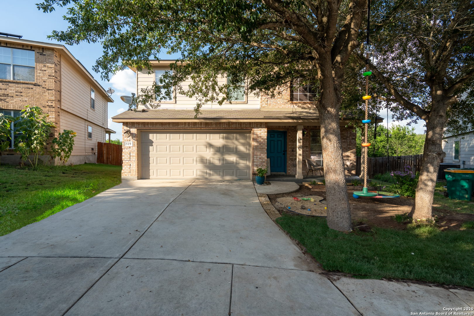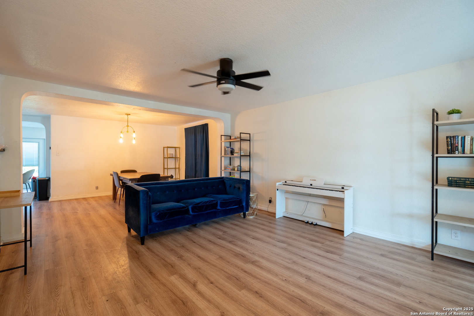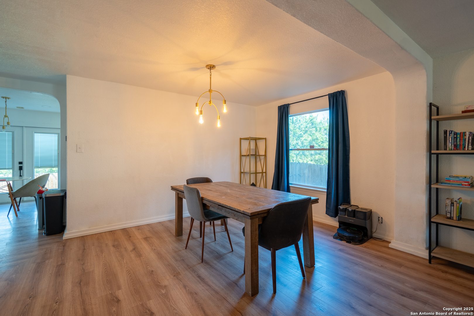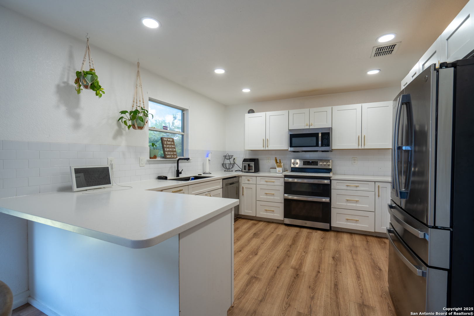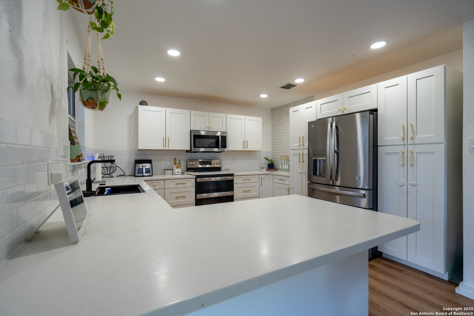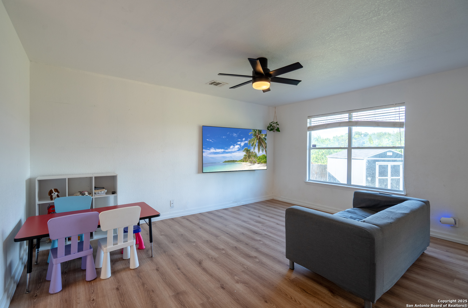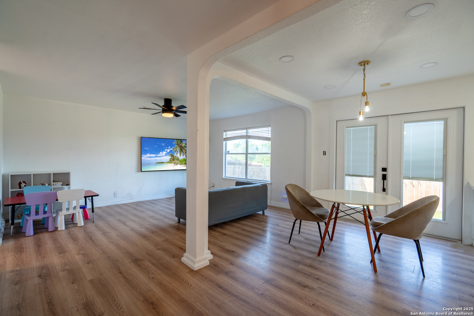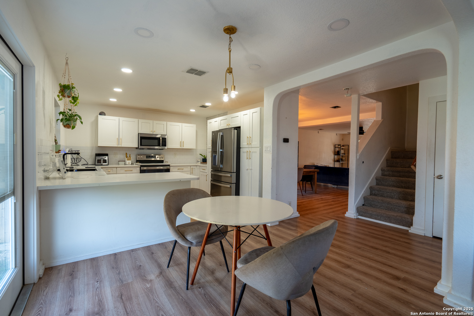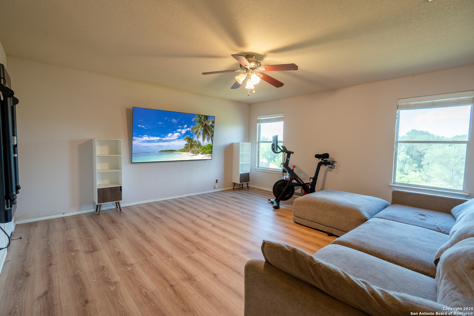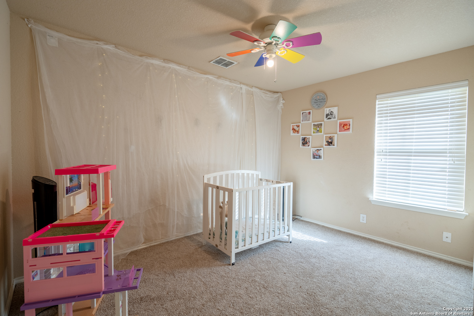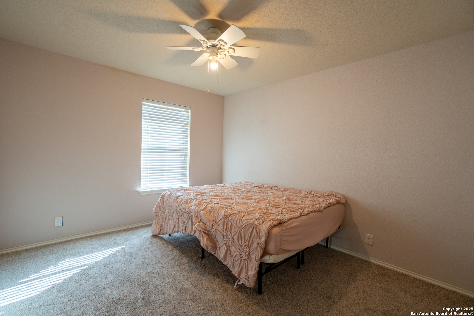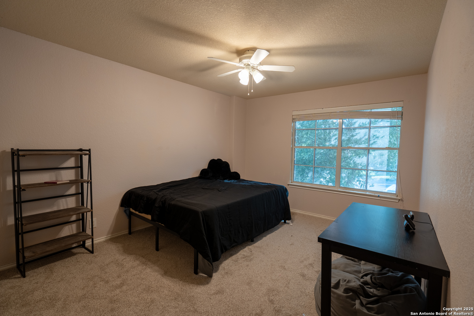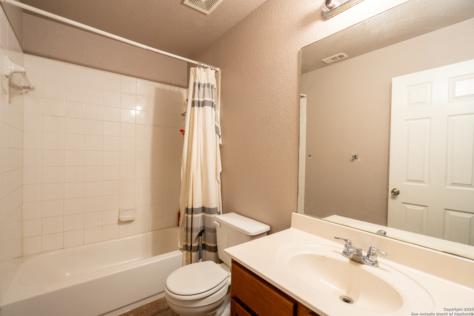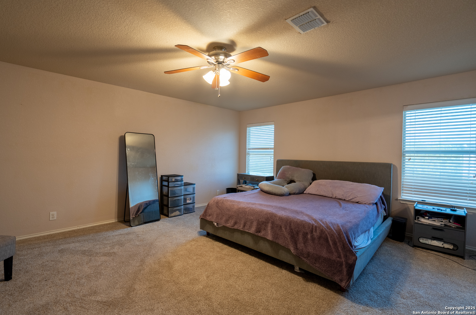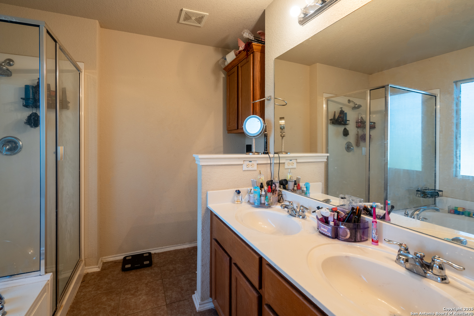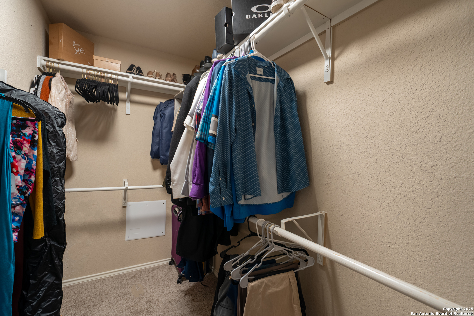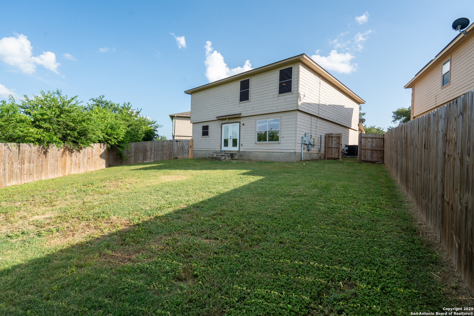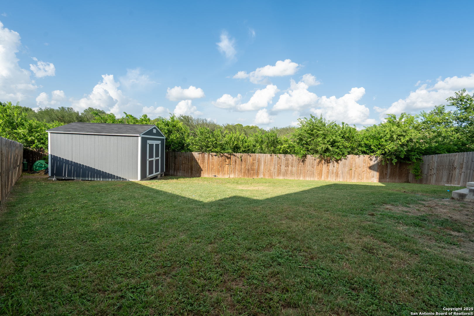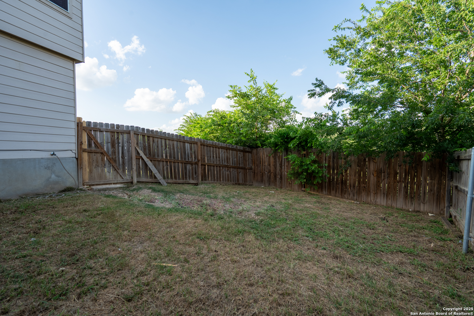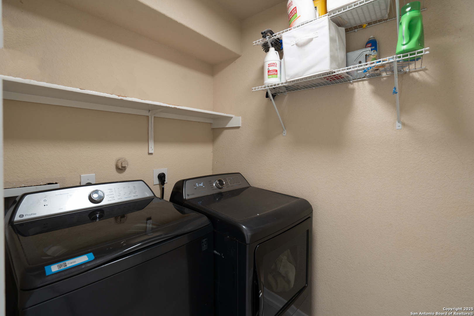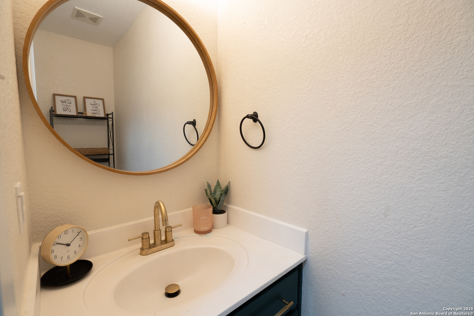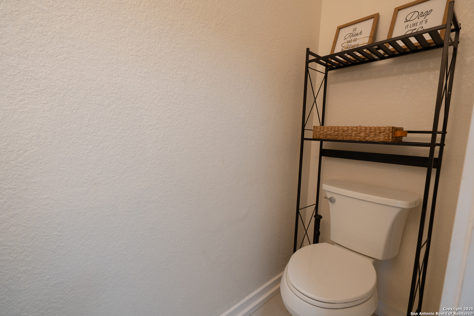Status
Market MatchUP
How this home compares to similar 4 bedroom homes in Converse- Price Comparison$3,698 higher
- Home Size367 sq. ft. larger
- Built in 2008Older than 79% of homes in Converse
- Converse Snapshot• 722 active listings• 38% have 4 bedrooms• Typical 4 bedroom size: 2080 sq. ft.• Typical 4 bedroom price: $296,301
Description
Beautifully Updated Two-Story Home Near Randolph AFB! Nestled on a quiet cul-de-sac and backed by a serene greenbelt, this spacious home offers comfort, style, and energy efficiency. Featuring a newly renovated kitchen, freshly painted interior, and two inviting living areas, there's room for everyone to relax or entertain. Enjoy meals in the bright eat-in kitchen or the formal dining room, and take advantage of the versatile upstairs flex space perfect for a home office, gym, or game room. Additional highlights include carpet replaced in June 2025, paid-off solar panels for energy savings, and plumbing for a water softener. Willing to include the refrigerator, washer, and dryer. A must-see home!
MLS Listing ID
Listed By
Map
Estimated Monthly Payment
$2,736Loan Amount
$285,000This calculator is illustrative, but your unique situation will best be served by seeking out a purchase budget pre-approval from a reputable mortgage provider. Start My Mortgage Application can provide you an approval within 48hrs.
Home Facts
Bathroom
Kitchen
Appliances
- Dryer Connection
- Washer Connection
- Stove/Range
- Ceiling Fans
Roof
- Composition
Levels
- Two
Cooling
- One Central
Pool Features
- None
Window Features
- All Remain
Other Structures
- Shed(s)
Exterior Features
- Dog Run Kennel
- Storage Building/Shed
Fireplace Features
- Not Applicable
Association Amenities
- None
Flooring
- Laminate
- Ceramic Tile
- Carpeting
Foundation Details
- Slab
Architectural Style
- Two Story
Heating
- Central
