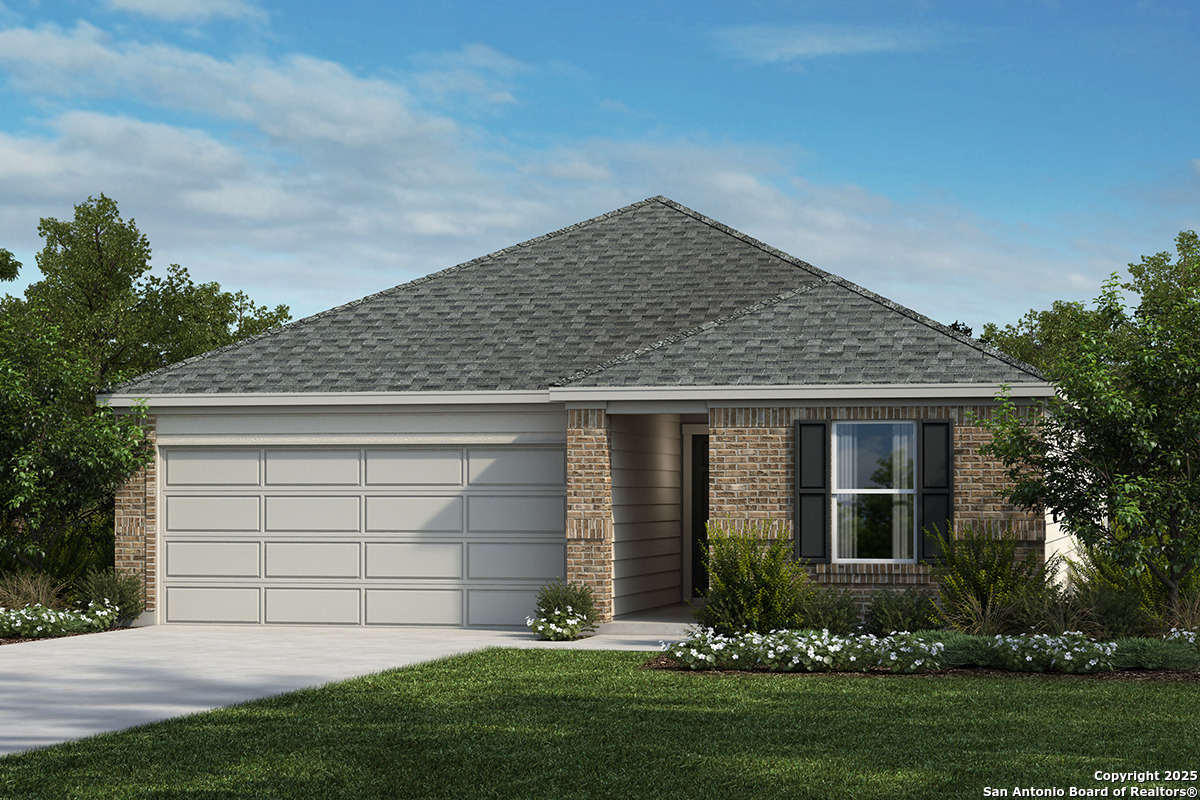Status
Market MatchUP
How this home compares to similar 3 bedroom homes in Converse- Price Comparison$38,506 higher
- Home Size311 sq. ft. larger
- Built in 2025One of the newest homes in Converse
- Converse Snapshot• 722 active listings• 51% have 3 bedrooms• Typical 3 bedroom size: 1577 sq. ft.• Typical 3 bedroom price: $253,617
Description
Enjoy modern living in this beautifully designed home featuring 9-ft. first-floor ceilings and a bright, open layout. The kitchen is equipped with Whirlpool stainless steel appliances, Woodmont Belmont 42-in. upper cabinets, a Daltile tile backsplash, extended breakfast bar, and Arctic Pearl granite countertops. The primary bath offers upgraded cabinets and a 42-in. shower with Daltile tile surround for a sleek, polished finish. Stylish vinyl plank flooring flows through the bathrooms, kitchen, and great room. Additional features include a Carrara-style entry door, Kwikset Polo interior hardware, a wireless security system, a fully sodded yard, and an automatic sprinkler system.
MLS Listing ID
Listed By
Map
Estimated Monthly Payment
$2,551Loan Amount
$277,518This calculator is illustrative, but your unique situation will best be served by seeking out a purchase budget pre-approval from a reputable mortgage provider. Start My Mortgage Application can provide you an approval within 48hrs.
Home Facts
Bathroom
Kitchen
Appliances
- Washer Connection
- Dryer Connection
Roof
- Composition
Levels
- One
Cooling
- One Central
Pool Features
- None
Window Features
- None Remain
Fireplace Features
- Not Applicable
Association Amenities
- Pool
Flooring
- Other
Foundation Details
- Slab
Architectural Style
- One Story
Heating
- Central





