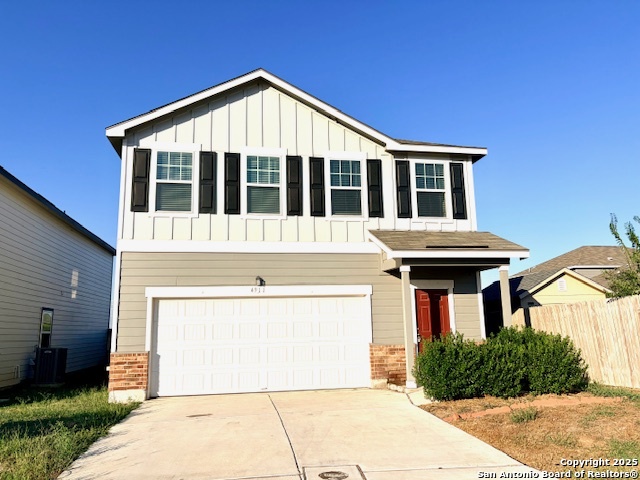Status
Market MatchUP
How this home compares to similar 3 bedroom homes in Converse- Price Comparison$11,477 higher
- Home Size252 sq. ft. larger
- Built in 2019Older than 67% of homes in Converse
- Converse Snapshot• 730 active listings• 51% have 3 bedrooms• Typical 3 bedroom size: 1576 sq. ft.• Typical 3 bedroom price: $253,522
Description
This beautiful home, with its well thought out floor plan, is suburban living at its finest! Located in the St Hedwig community just minutes from IH 10 providing an easy commute to San Antonio and Seguin near Randolph Air Force Base and other entertainment and shopping centers. This two story home provides an open floor plan on the first floor perfect for dining and entertainment space with a half bath on the first level. The kitchen boasts a granite island perfect for your breakfast meal. The newly installed sliding door to the backyard brings in lots of natural light into the home. The attached 2 car garage comes into the kitchen area perfect for easy access into your home after the never ending grocery shopping trips. New flooring and carpet have been installed throughout the home. Many rooms have also been recently painted. The upstairs provides a perfect open space to use as a den, movie room or gaming space for the kids. All 3 bedrooms are located on the second level along with a master bath and shared bath. Includes refrigerator, gas range, microwave, washer and dryer! The master bedroom is spacious and features a walk-in closet. Located in the Schertz-Cibolo-Universal City ISD.
MLS Listing ID
Listed By
Map
Estimated Monthly Payment
$2,438Loan Amount
$251,750This calculator is illustrative, but your unique situation will best be served by seeking out a purchase budget pre-approval from a reputable mortgage provider. Start My Mortgage Application can provide you an approval within 48hrs.
Home Facts
Bathroom
Kitchen
Appliances
- Washer Connection
- Gas Cooking
- Dryer Connection
- Solid Counter Tops
- Electric Water Heater
- Dryer
- Water Softener (Leased)
- Private Garbage Service
- In Wall Pest Control
- Stove/Range
- Washer
- Refrigerator
- Ice Maker Connection
- Microwave Oven
- Smoke Alarm
- Dishwasher
Roof
- Composition
Levels
- Two
Cooling
- One Central
Pool Features
- None
Window Features
- None Remain
Exterior Features
- Double Pane Windows
- Patio Slab
- Privacy Fence
Fireplace Features
- Not Applicable
Association Amenities
- Park/Playground
Accessibility Features
- Int Door Opening 32"+
- 36 inch or more wide halls
- Ext Door Opening 36"+
- Stall Shower
Flooring
- Vinyl
- Carpeting
Foundation Details
- Slab
Architectural Style
- Two Story
Heating
- Central























