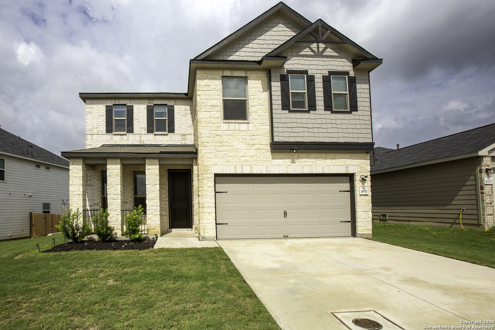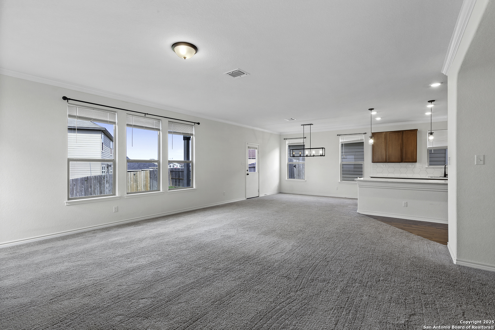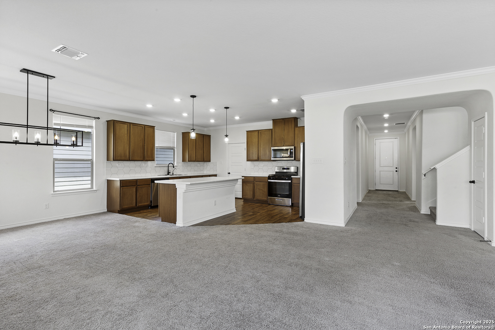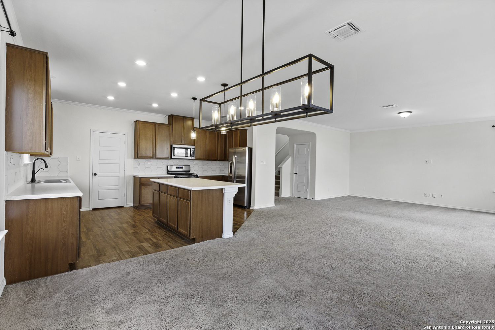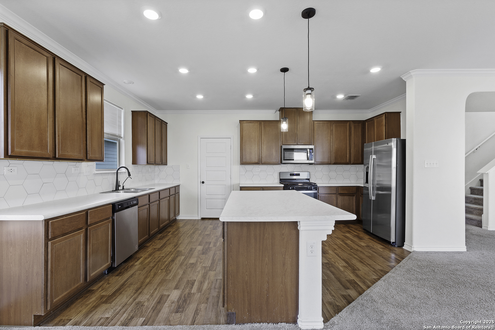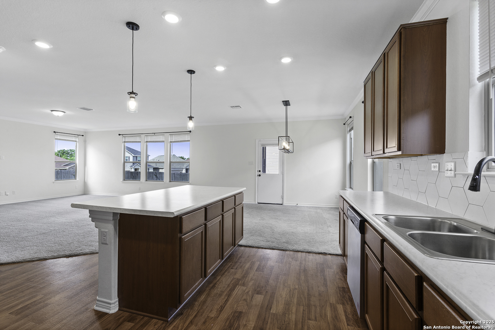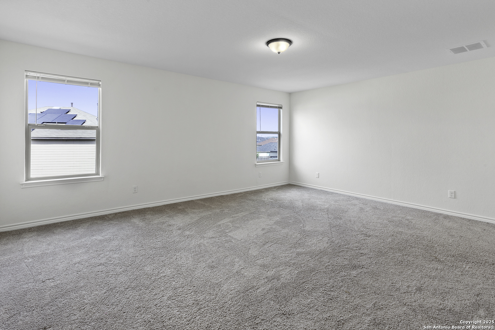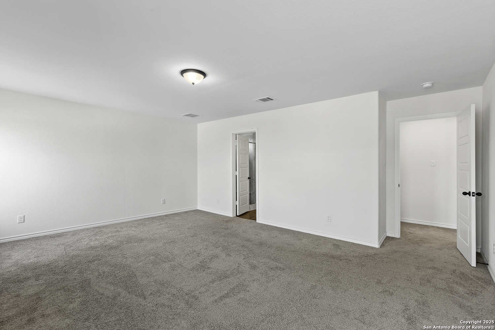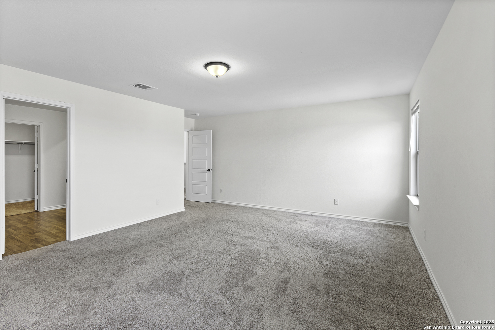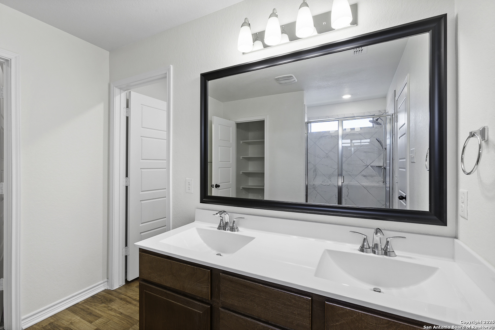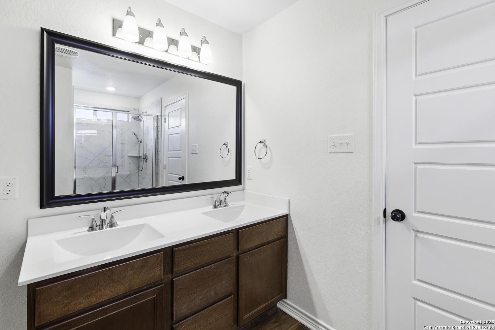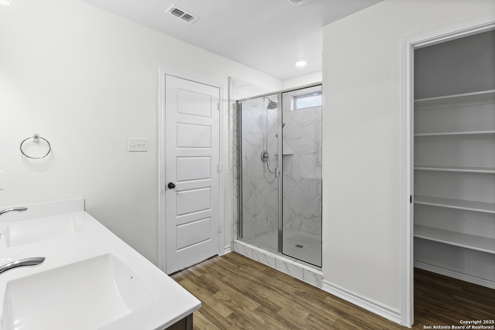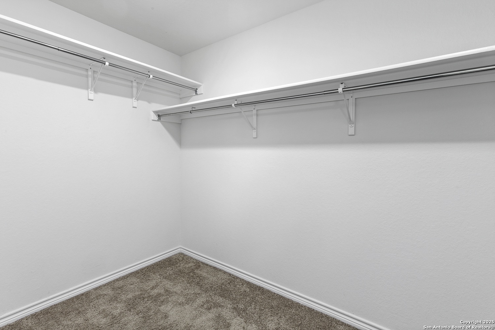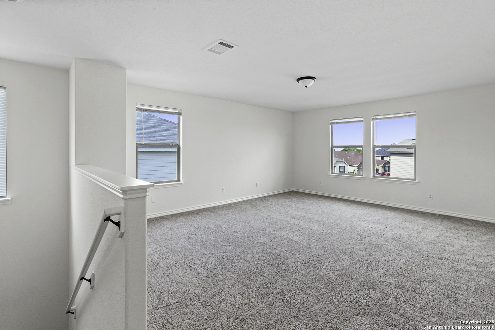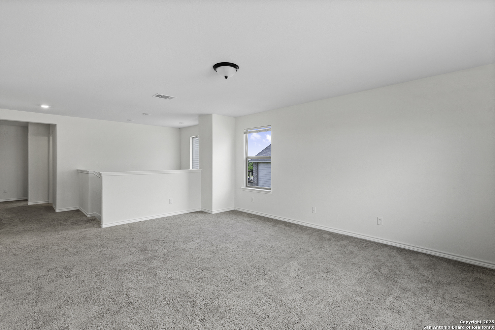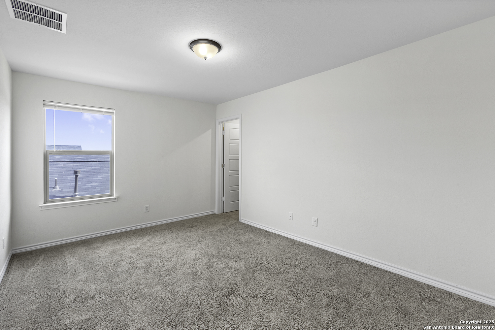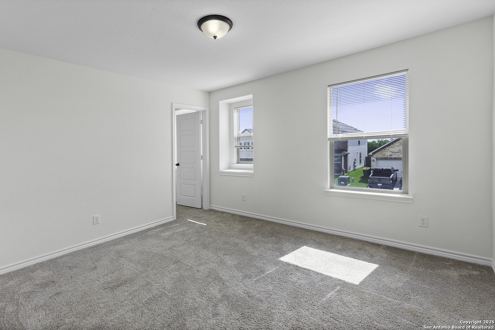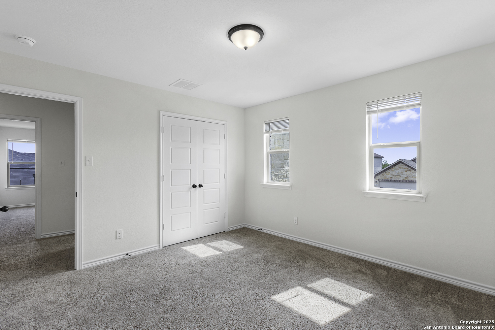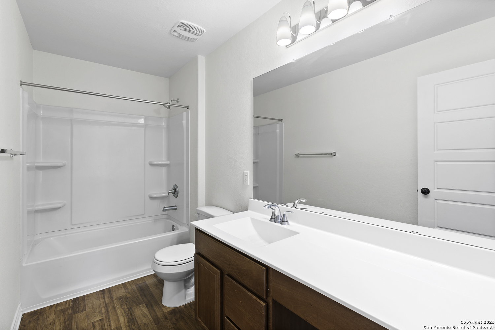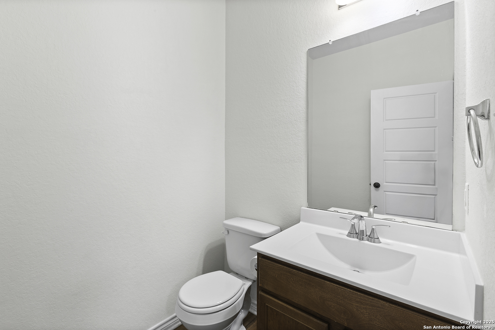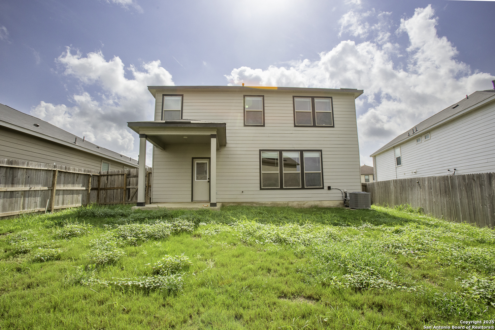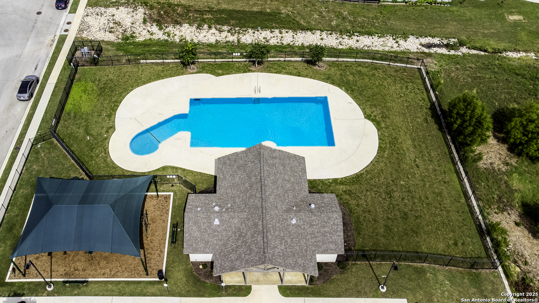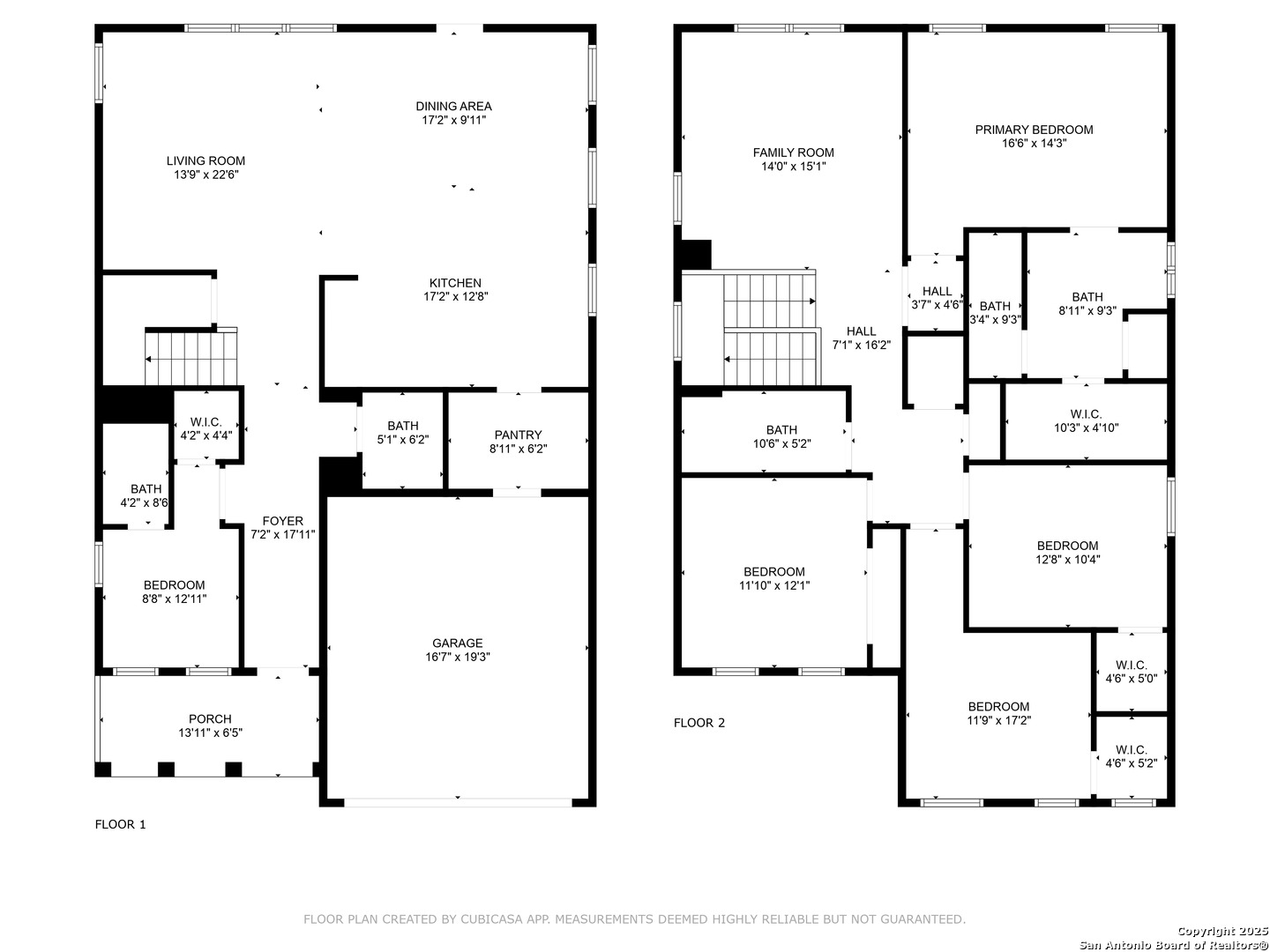Status
Market MatchUP
How this home compares to similar 5 bedroom homes in Converse- Price Comparison$4,153 higher
- Home Size271 sq. ft. larger
- Built in 2023Newer than 55% of homes in Converse
- Converse Snapshot• 722 active listings• 6% have 5 bedrooms• Typical 5 bedroom size: 2626 sq. ft.• Typical 5 bedroom price: $355,846
Description
Spacious 5-bedroom, with 2 primary suites! 3.5-bath home in Converse! 2897 Square feet. Designed for flexible living you can enjoy a spacious primary suite on the second floor and a smaller suite can be used as a second primary, guest quarters or home office with its own full bath. This home is situated on an elevated lot that enjoys near-constant breezes. It is Move-in ready and features an inviting covered patio and a generous backyard - perfect for relaxing or entertaining. Inside, you'll find a bright, open layout with stylish finishes and plenty of room for everyone. Enjoy spacious Great room that has your living, dining & beautiful spacious kitchen. The kitchen is equipped with stainless steel appliances, including refrigerator, Gas stove, microwave, dishwasher, plus washer and dryer in your large walk in pantry/utility room. Upstairs, you'll find the primary suite along with additional spacious bedrooms and a large game room. Conveniently located just minutes from Fort Sam Houston, Randolph Air Force Base, and Texas A&M University-San Antonio, this home combines comfort with an unbeatable location. It's truly turnkey and ready for you to move right in!
MLS Listing ID
Listed By
Map
Estimated Monthly Payment
$3,370Loan Amount
$342,000This calculator is illustrative, but your unique situation will best be served by seeking out a purchase budget pre-approval from a reputable mortgage provider. Start My Mortgage Application can provide you an approval within 48hrs.
Home Facts
Bathroom
Kitchen
Appliances
- Disposal
- Ice Maker Connection
- Refrigerator
- Dryer
- Smoke Alarm
- Microwave Oven
- Gas Cooking
- Stove/Range
- Washer
- Ceiling Fans
- Dishwasher
Roof
- Composition
Levels
- Two
Cooling
- One Central
Pool Features
- None
Window Features
- All Remain
Exterior Features
- Sprinkler System
- Privacy Fence
- Double Pane Windows
- Covered Patio
Fireplace Features
- Not Applicable
Association Amenities
- Pool
Accessibility Features
- Low Pile Carpet
- No Steps Down
- First Floor Bath
Flooring
- Vinyl
- Ceramic Tile
- Carpeting
Foundation Details
- Slab
Architectural Style
- Two Story
- Texas Hill Country
Heating
- Central
