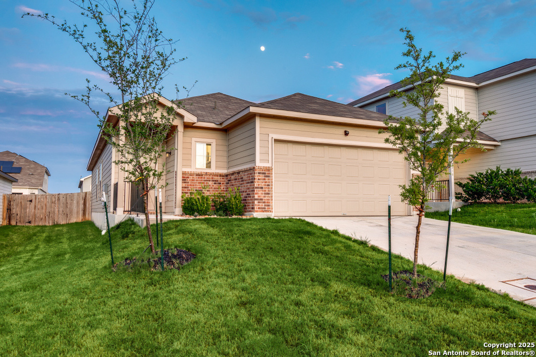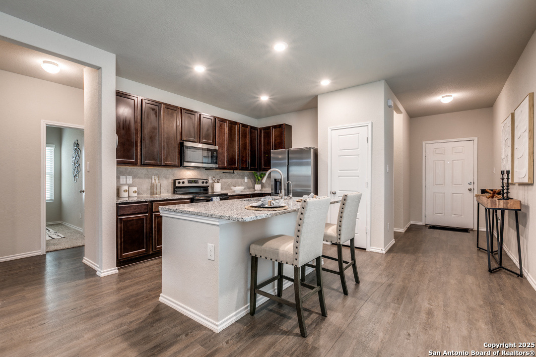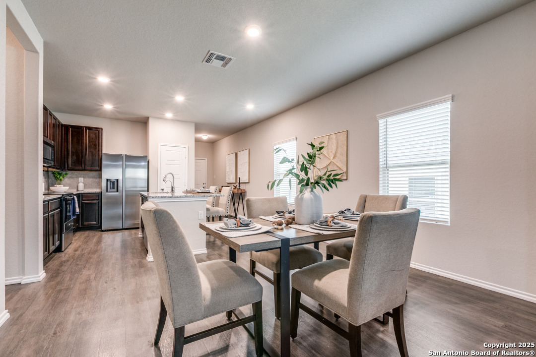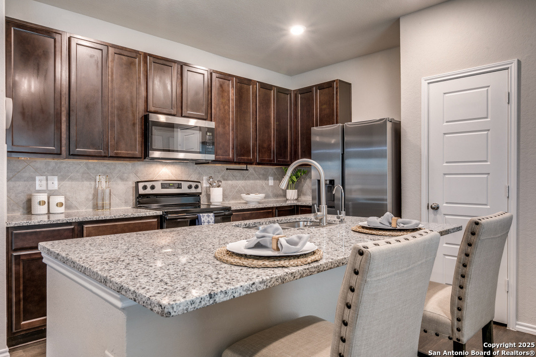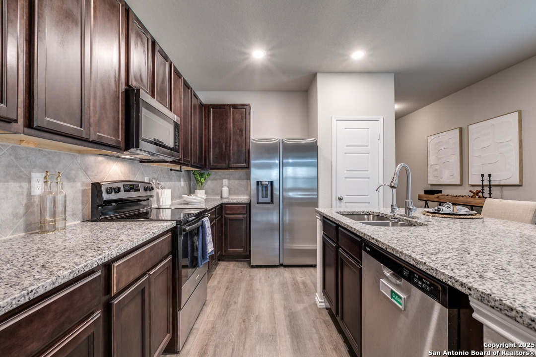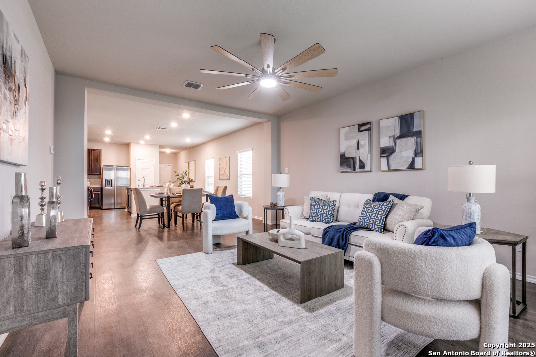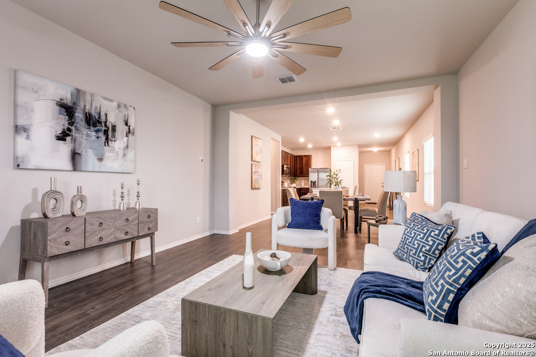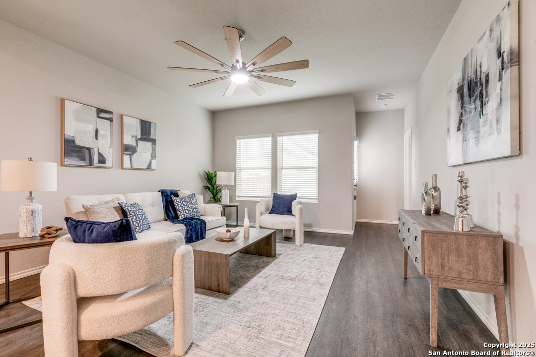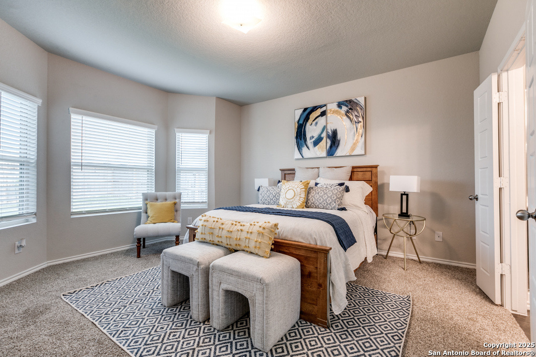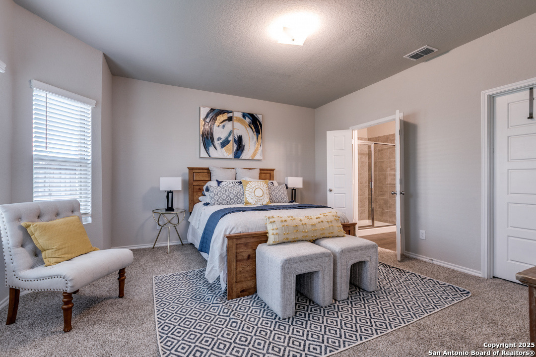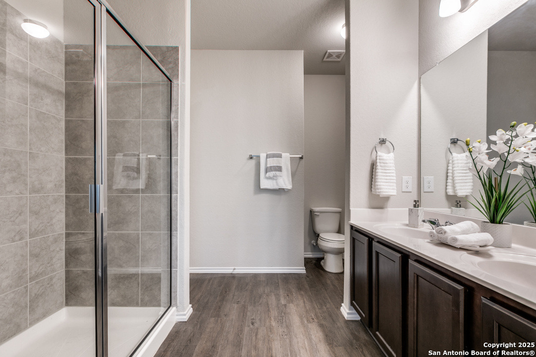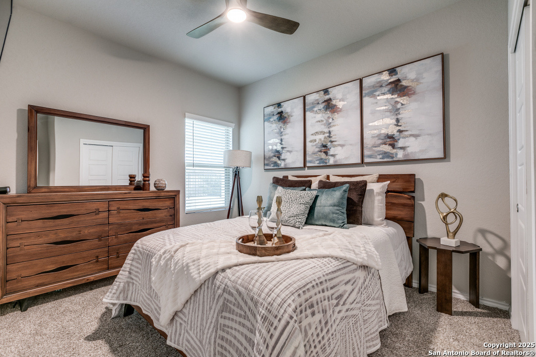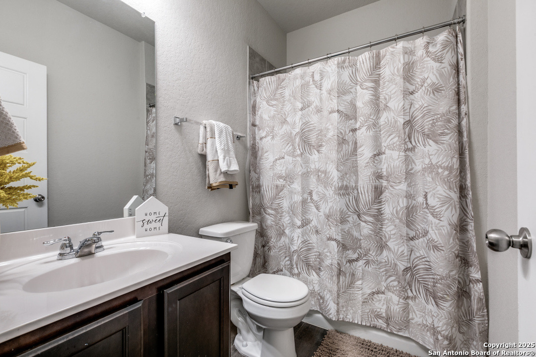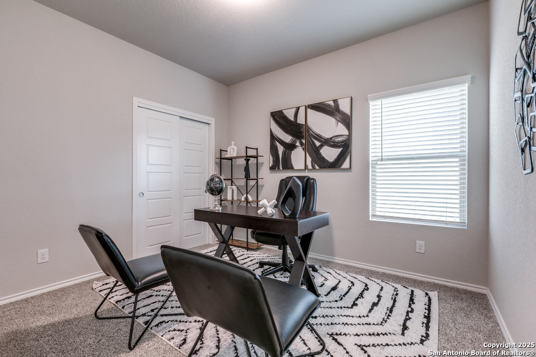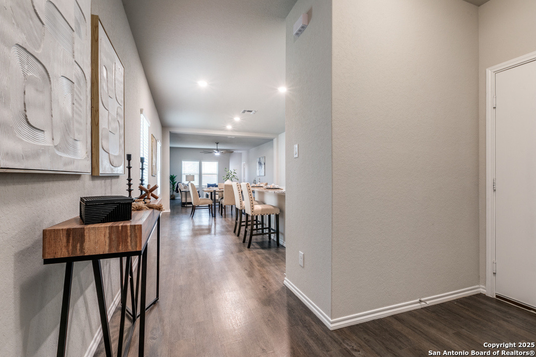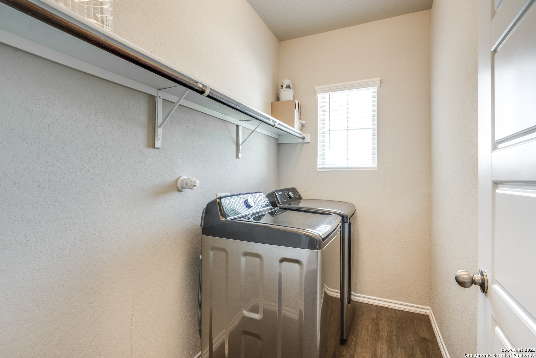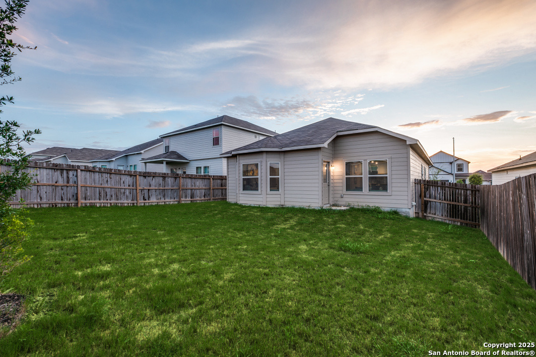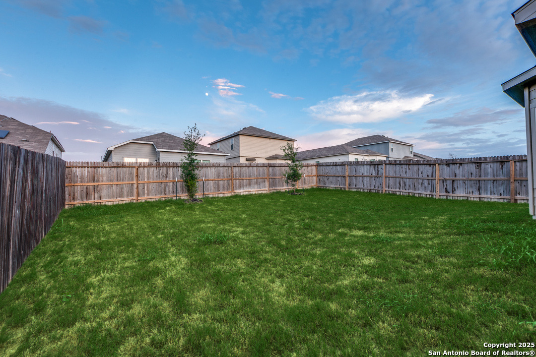Status
Market MatchUP
How this home compares to similar 3 bedroom homes in Converse- Price Comparison$18,618 lower
- Home Size56 sq. ft. smaller
- Built in 2022Older than 55% of homes in Converse
- Converse Snapshot• 722 active listings• 51% have 3 bedrooms• Typical 3 bedroom size: 1577 sq. ft.• Typical 3 bedroom price: $253,617
Description
SELLER IS OFFERING UP TO 3% IN SELLER CONCESSIONS! MOVE-IN READY & ENERGY EFFICIENT! This nearly new home in Millican Grove offers modern living just minutes from Randolph Air Force Base and not far from Brooks City Base, making it ideal for military families or commuters. The popular Avery floor plan features 3 bedrooms, 2 bathrooms, and a 2-car garage-all in excellent condition. Designed for both comfort and functionality, this one-story home showcases an open-concept layout, perfect for entertaining. Enjoy stylish vinyl plank flooring throughout the main living areas and a spacious island kitchen with granite countertops, 42" upper cabinets, and stainless-steel appliances. The private Owner's Suite includes a large shower, double vanities, and a generous walk-in closet. Built with energy efficiency in mind, this home helps reduce monthly utility costs and maintain year-round comfort. Conveniently located near I-10 and Loop 1604 East, Millican Grove offers easy access to downtown San Antonio, shopping, dining, and major employers. Don't miss your chance to own this well-maintained, efficient home-schedule your showing today!
MLS Listing ID
Listed By
Map
Estimated Monthly Payment
$2,243Loan Amount
$223,250This calculator is illustrative, but your unique situation will best be served by seeking out a purchase budget pre-approval from a reputable mortgage provider. Start My Mortgage Application can provide you an approval within 48hrs.
Home Facts
Bathroom
Kitchen
Appliances
- Washer Connection
- Dryer Connection
- Disposal
- Dryer
- Stove/Range
- Washer
- Refrigerator
- Ice Maker Connection
- Microwave Oven
- Smoke Alarm
- Dishwasher
- Ceiling Fans
Roof
- Composition
Levels
- One
Cooling
- One Central
Pool Features
- None
Window Features
- All Remain
Fireplace Features
- Not Applicable
Association Amenities
- Park/Playground
Flooring
- Laminate
- Carpeting
Foundation Details
- Slab
Architectural Style
- One Story
Heating
- Central
