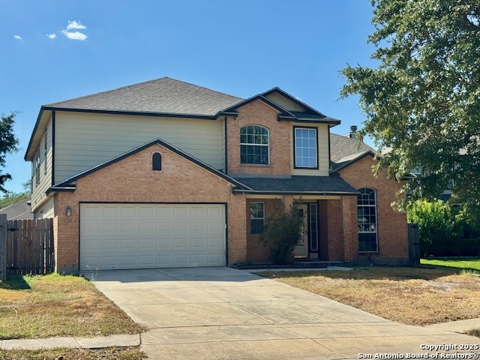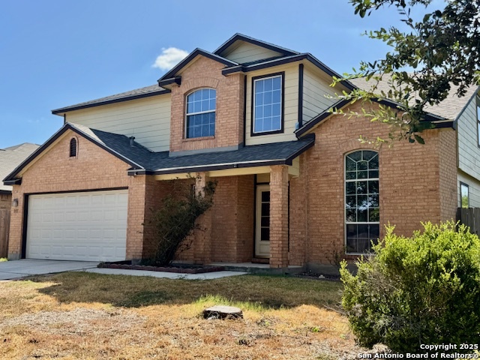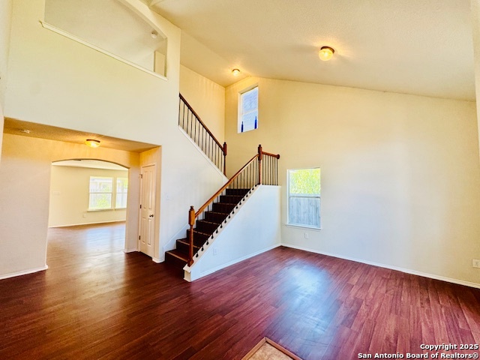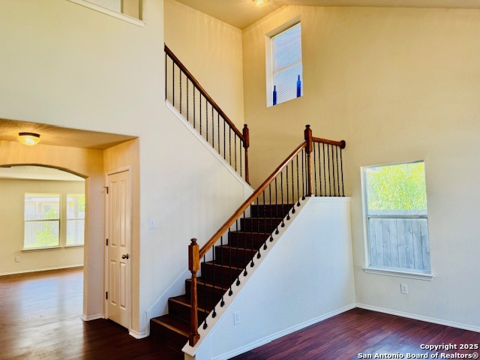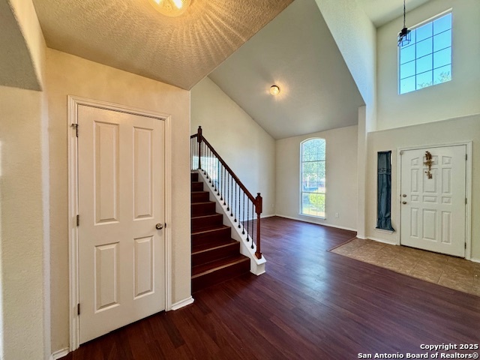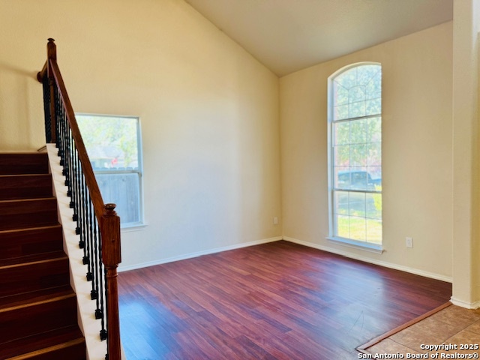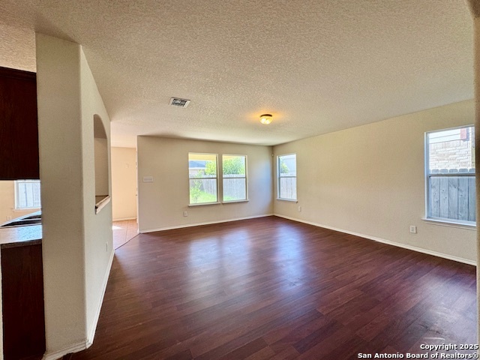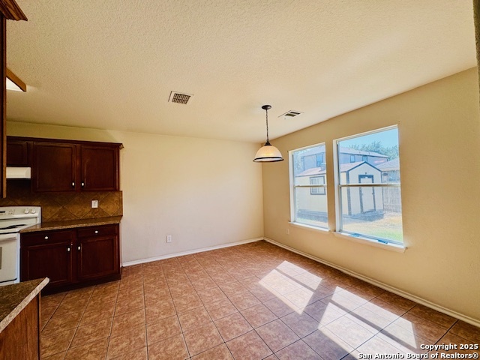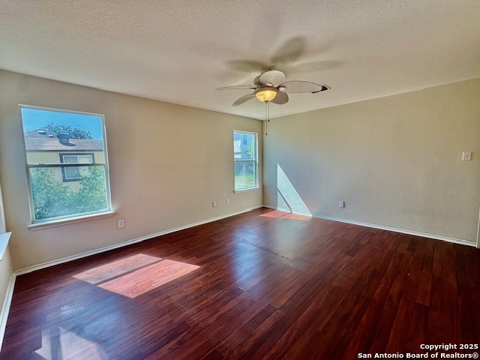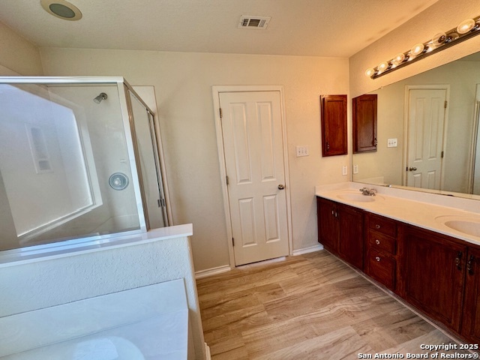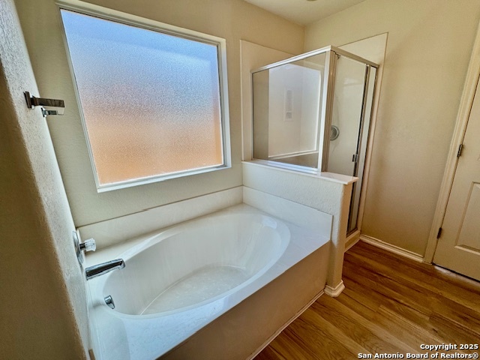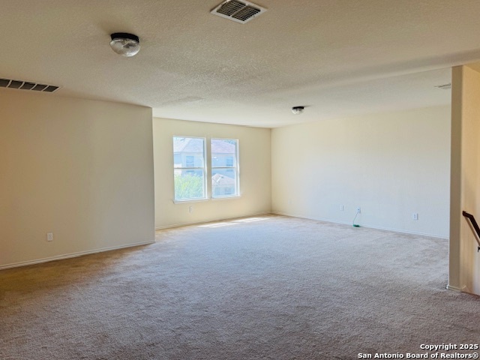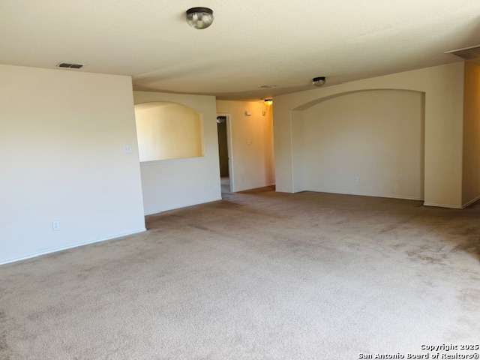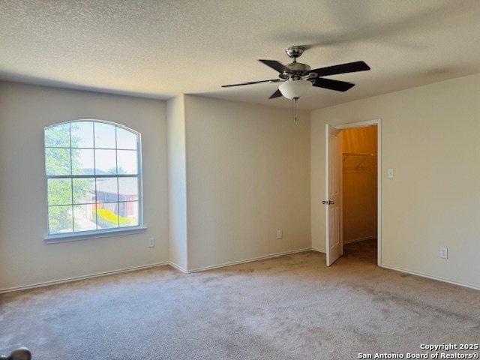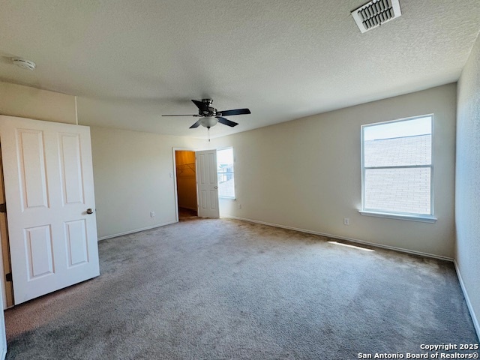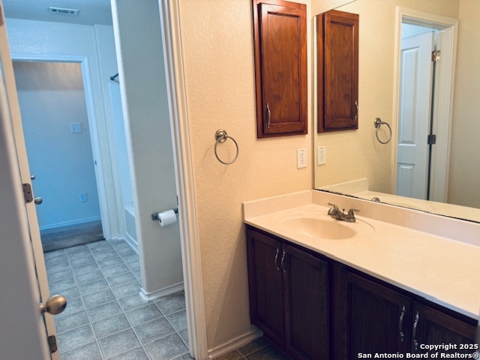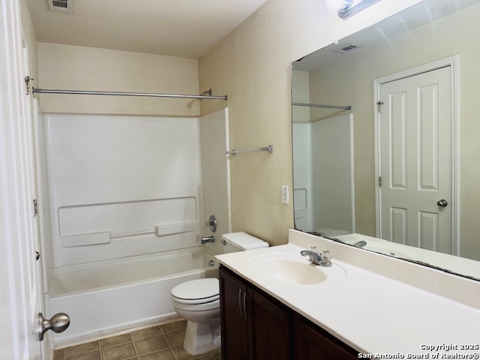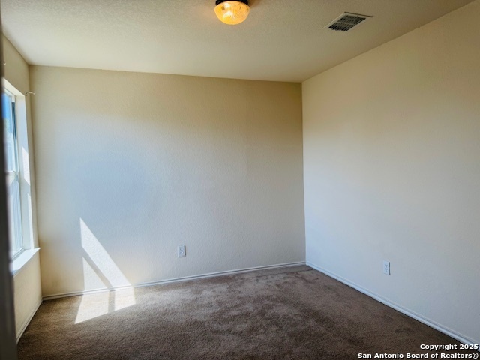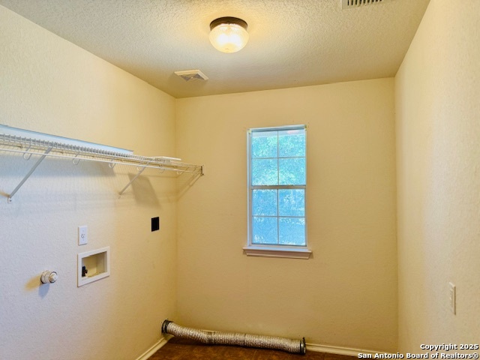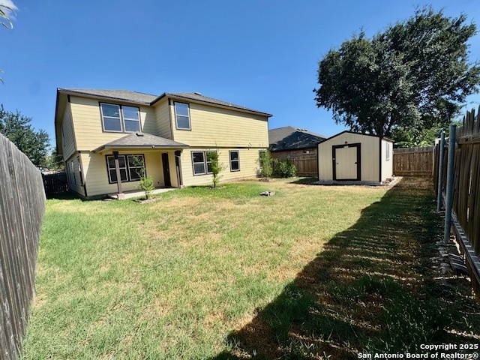Status
Market MatchUP
How this home compares to similar 5 bedroom homes in Converse- Price Comparison$5,848 lower
- Home Size559 sq. ft. larger
- Built in 2005Older than 84% of homes in Converse
- Converse Snapshot• 722 active listings• 6% have 5 bedrooms• Typical 5 bedroom size: 2626 sq. ft.• Typical 5 bedroom price: $355,846
Description
Spacious Family Home Overview *Ideal for Growing Families: If you are searching for a place to raise your family, this home offers everything you need. With five generously sized bedrooms-each featuring its own walk-in closet-there's ample space for everyone. *Convenient Bathrooms and Living Areas: No more morning rush: three full bathrooms ensure plenty of space for all, along with a half bath for guests. Entertain with ease thanks to two dining areas and two living rooms, offering flexibility for gatherings and everyday life. *Thoughtful Floor Plan and Master Suite: An open floor plan connects the kitchen and living spaces, allowing you to stay engaged with everyone while preparing meals. The master bedroom, situated on the ground floor and tucked away for privacy, features a spacious layout, dual vanities, a separate shower and garden tub, and a walk-in closet. *Prime Location: This home is ideally located between Walmart and Wagner High School, just off N Foster Rd. Everyday needs are within easy reach, with HEB, Fort Sam Houston, Randolph AFB, the I-10/I-410 intersection, and downtown San Antonio only minutes away. *Don't Miss Out: Take advantage of this wonderful opportunity to own a sizable, quiet, and conveniently located home-perfect for stretching out, settling in, and making lasting memories.
MLS Listing ID
Listed By
Map
Estimated Monthly Payment
$3,096Loan Amount
$332,500This calculator is illustrative, but your unique situation will best be served by seeking out a purchase budget pre-approval from a reputable mortgage provider. Start My Mortgage Application can provide you an approval within 48hrs.
Home Facts
Bathroom
Kitchen
Appliances
- Private Garbage Service
- Washer Connection
- Dryer Connection
- Stove/Range
- Smoke Alarm
- Electric Water Heater
- Ceiling Fans
- Plumb for Water Softener
- Garage Door Opener
- Dishwasher
Roof
- Composition
Levels
- Two
Cooling
- One Central
Pool Features
- None
Window Features
- None Remain
Exterior Features
- Double Pane Windows
- Covered Patio
- Patio Slab
- Storage Building/Shed
- Sprinkler System
Fireplace Features
- Not Applicable
Association Amenities
- Sports Court
- Park/Playground
Flooring
- Laminate
- Ceramic Tile
- Carpeting
Foundation Details
- Slab
Architectural Style
- Two Story
- Traditional
Heating
- Heat Pump
